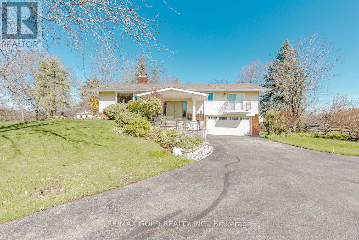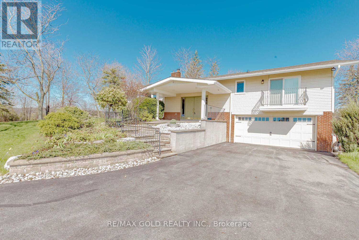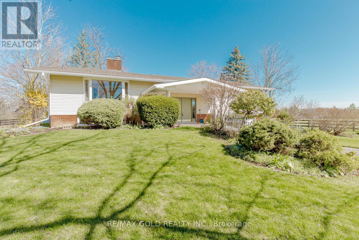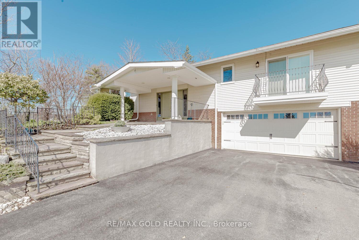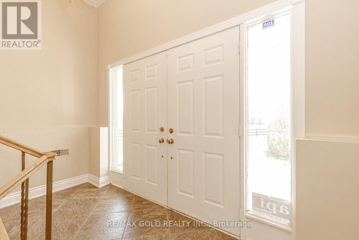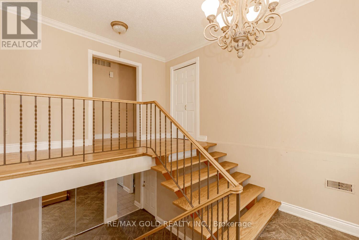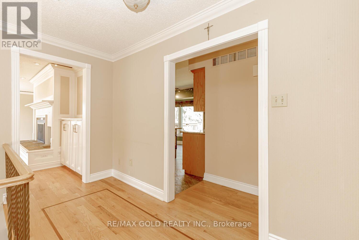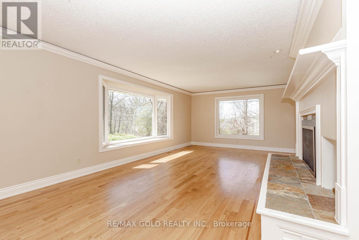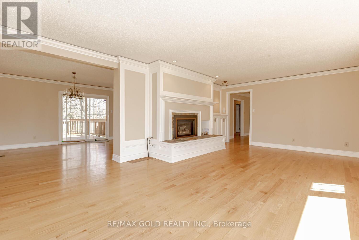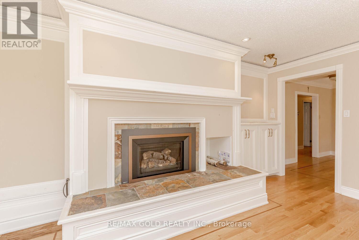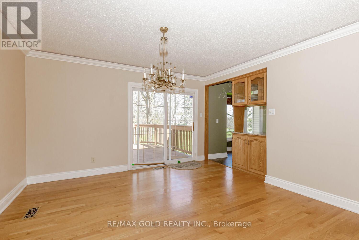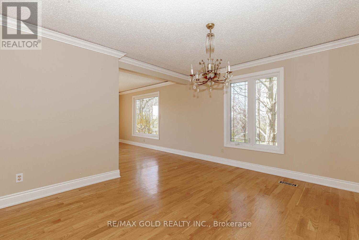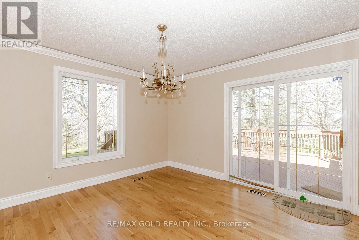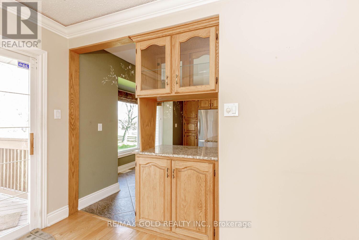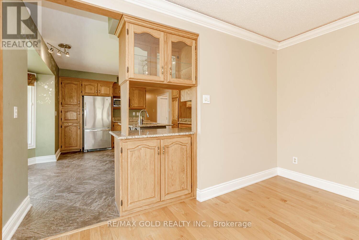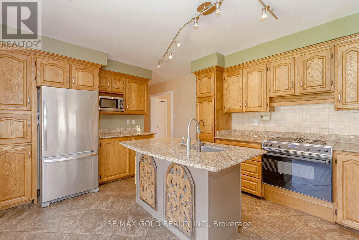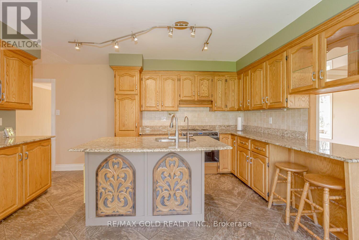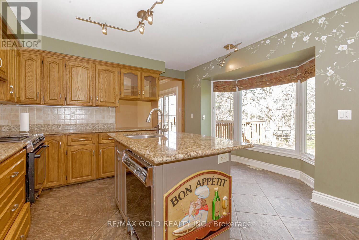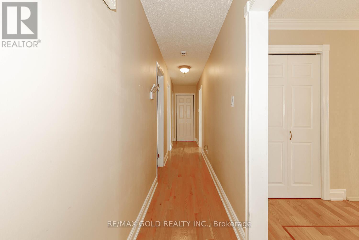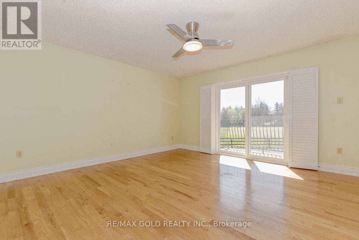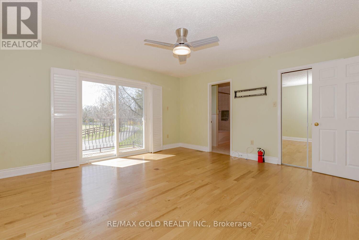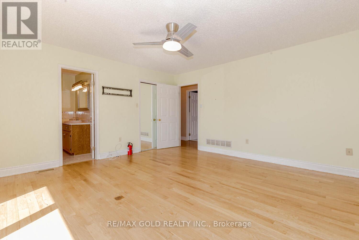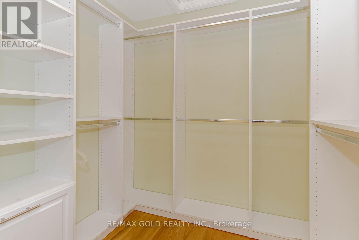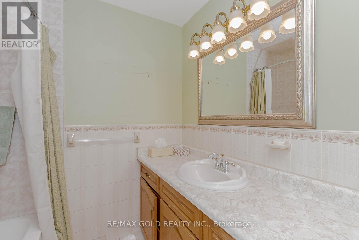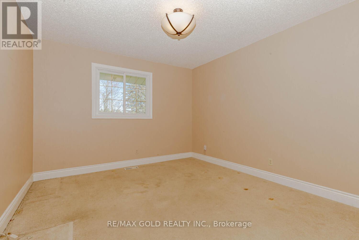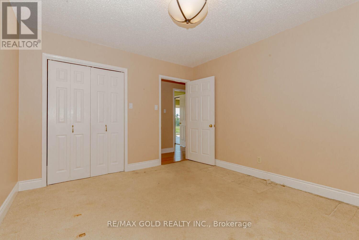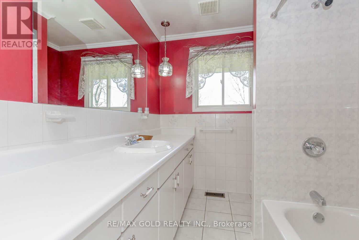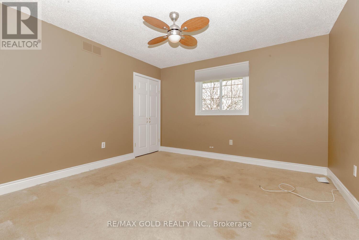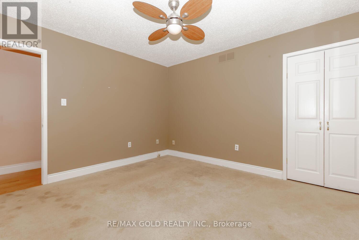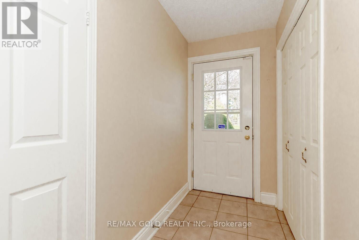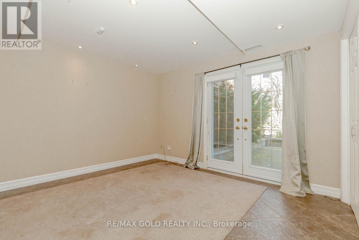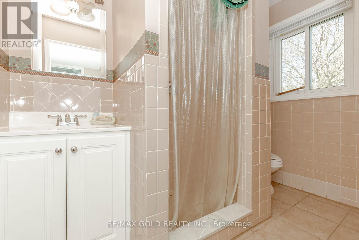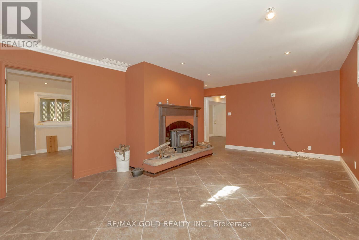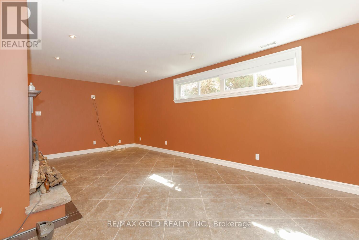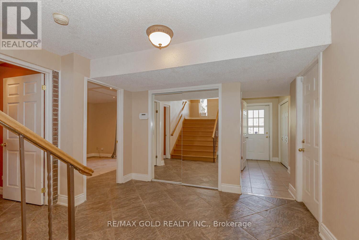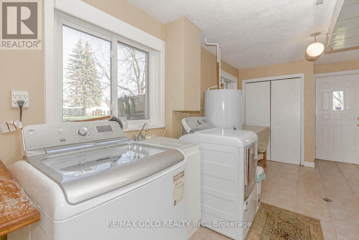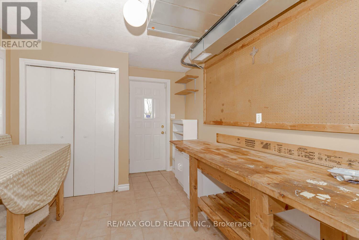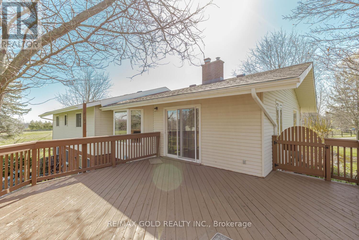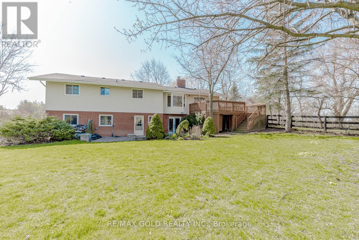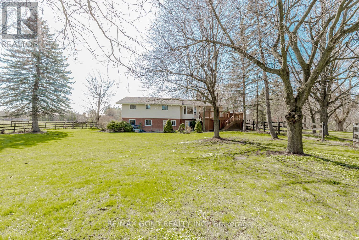13547 Winston Churchill Blvd Caledon, Ontario - MLS#: W8263430
$5,200 Monthly
Luxury 5-Bedroom Bungalow for Lease in Caledon!!!!! Nestled on a sprawling 6-acre estate, this exquisite 5-bedroom bungalow offers an ideal living solution for two families. Featuring a walkout basement and a gated driveway, this home combines privacy with elegance. The property includes a spacious 2-car garage and boasts close proximity to both Brampton and Georgetown, adding convenience to its tranquil setting. **** EXTRAS **** All Existing Appliances (id:51158)
MLS# W8263430 – FOR RENT : 13547 Winston Churchill Blvd Rural Caledon Caledon – 5 Beds, 3 Baths Detached House ** Luxury 5-Bedroom Bungalow for Lease in Caledon!!!!! Nestled on a sprawling 6-acre estate, this exquisite 5-bedroom bungalow offers an ideal living solution for two families. Featuring a walkout basement and a gated driveway, this home combines privacy with elegance. The property includes a spacious 2-car garage and boasts close proximity to both Brampton and Georgetown, adding convenience to its tranquil setting. **** EXTRAS **** All Existing Appliances (id:51158) ** 13547 Winston Churchill Blvd Rural Caledon Caledon **
⚡⚡⚡ Disclaimer: While we strive to provide accurate information, it is essential that you to verify all details, measurements, and features before making any decisions.⚡⚡⚡
📞📞📞Please Call me with ANY Questions, 416-477-2620📞📞📞
Property Details
| MLS® Number | W8263430 |
| Property Type | Single Family |
| Community Name | Rural Caledon |
| Parking Space Total | 12 |
About 13547 Winston Churchill Blvd, Caledon, Ontario
Building
| Bathroom Total | 3 |
| Bedrooms Above Ground | 3 |
| Bedrooms Below Ground | 2 |
| Bedrooms Total | 5 |
| Architectural Style | Raised Bungalow |
| Basement Development | Finished |
| Basement Features | Walk Out |
| Basement Type | N/a (finished) |
| Construction Style Attachment | Detached |
| Cooling Type | Central Air Conditioning |
| Exterior Finish | Brick |
| Fireplace Present | Yes |
| Heating Fuel | Propane |
| Heating Type | Forced Air |
| Stories Total | 1 |
| Type | House |
Parking
| Attached Garage |
Land
| Acreage | No |
| Sewer | Septic System |
Rooms
| Level | Type | Length | Width | Dimensions |
|---|---|---|---|---|
| Basement | Bedroom | 3.2 m | 3.1 m | 3.2 m x 3.1 m |
| Basement | Bedroom | 3.4 m | 3.2 m | 3.4 m x 3.2 m |
| Basement | Living Room | 5.62 m | 4.1 m | 5.62 m x 4.1 m |
| Main Level | Kitchen | 3.2 m | 3.6 m | 3.2 m x 3.6 m |
| Main Level | Dining Room | 3 m | 2.7 m | 3 m x 2.7 m |
| Main Level | Living Room | 3.2 m | 5.62 m | 3.2 m x 5.62 m |
| Main Level | Primary Bedroom | 3.6 m | 4.2 m | 3.6 m x 4.2 m |
| Main Level | Bedroom 2 | 3.6 m | 3.1 m | 3.6 m x 3.1 m |
| Main Level | Bedroom 3 | 3.4 m | 4.1 m | 3.4 m x 4.1 m |
https://www.realtor.ca/real-estate/26790398/13547-winston-churchill-blvd-caledon-rural-caledon
Interested?
Contact us for more information

