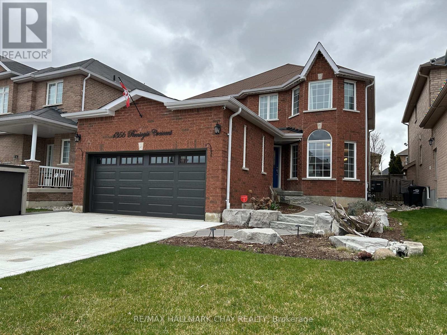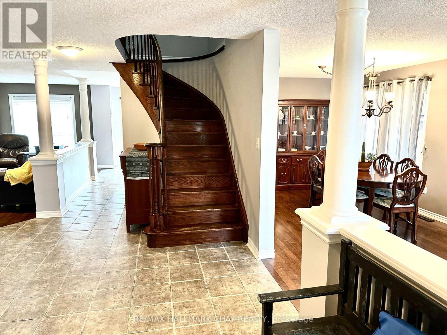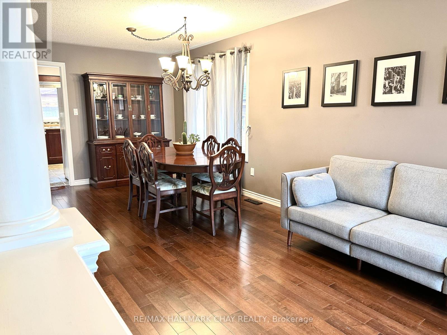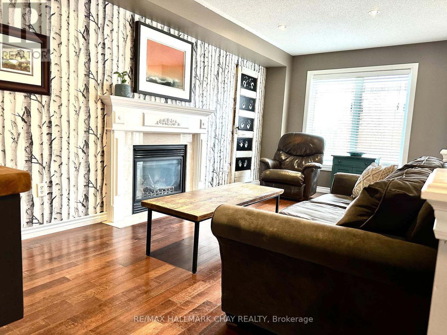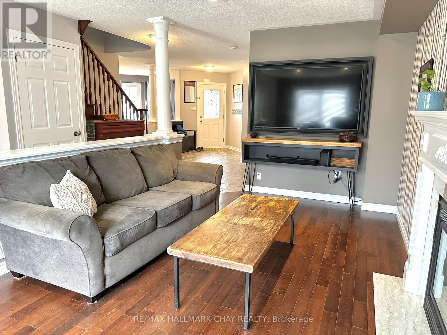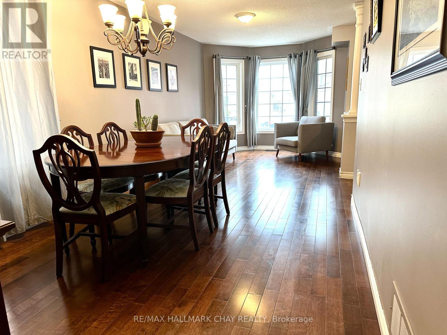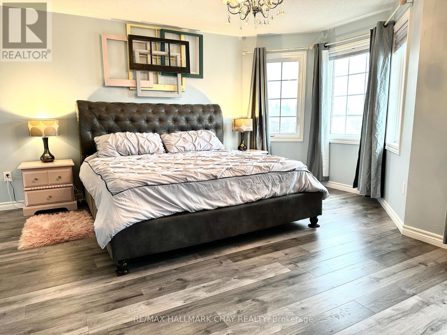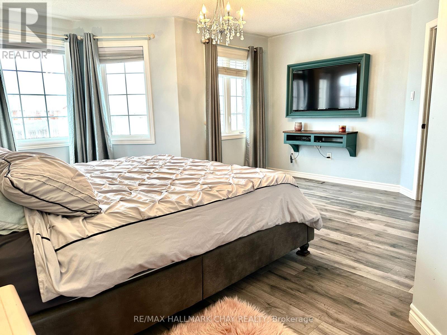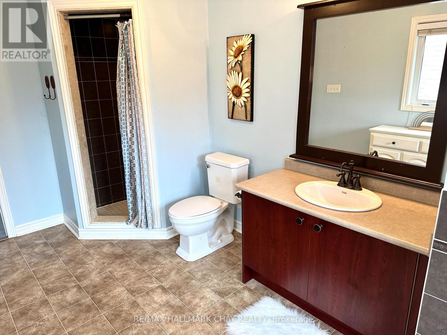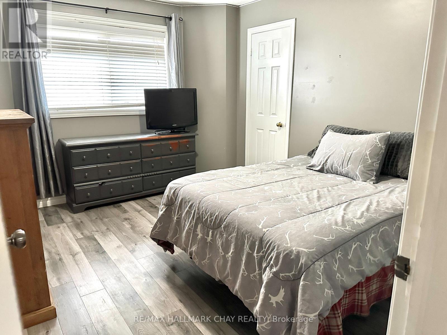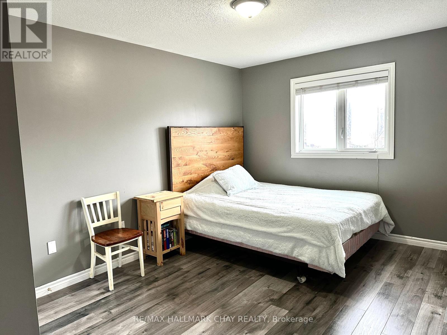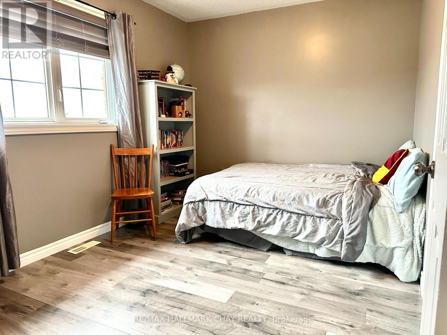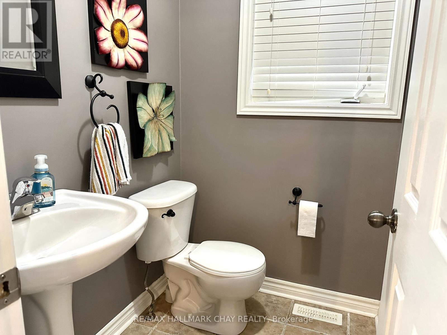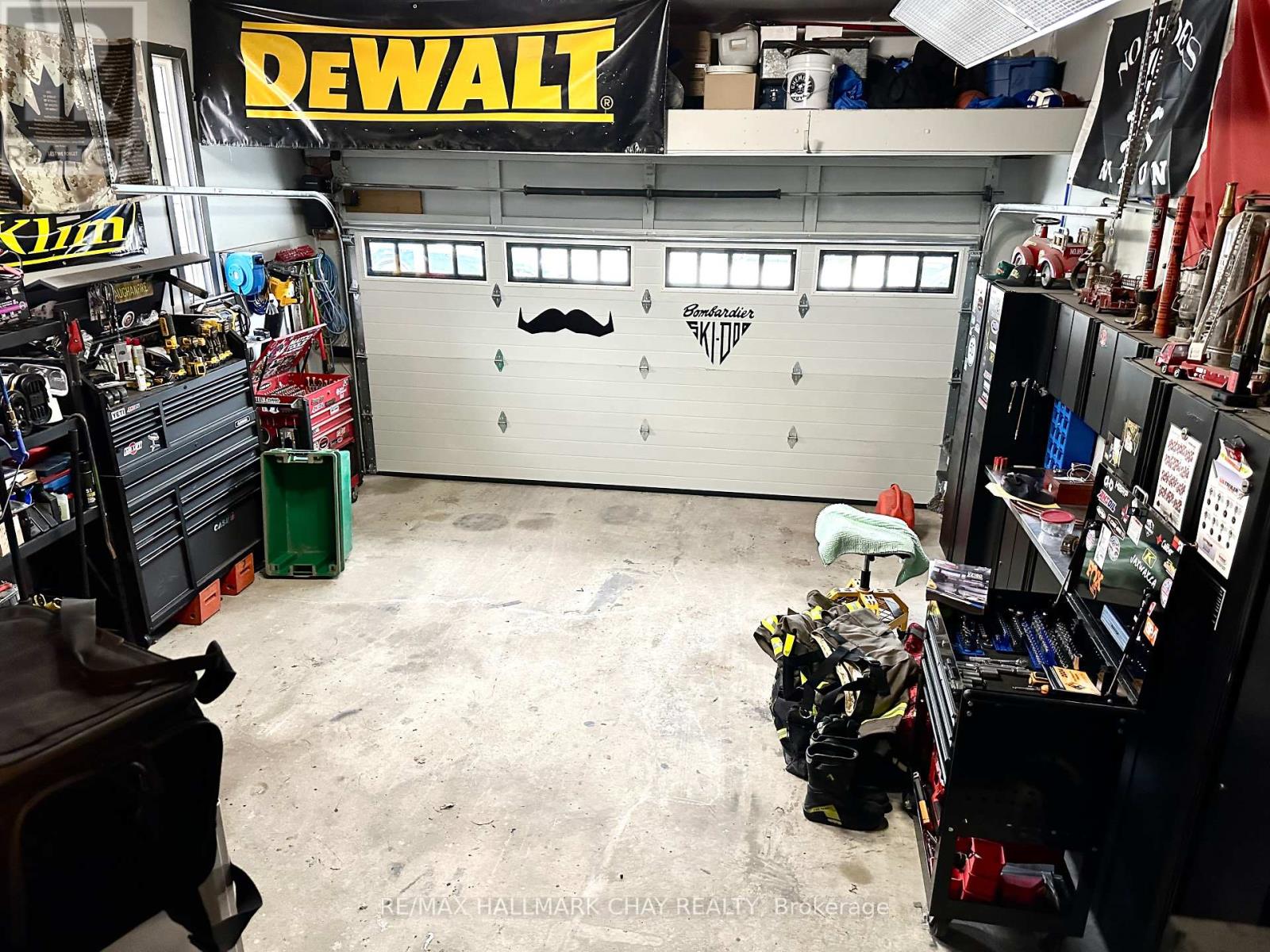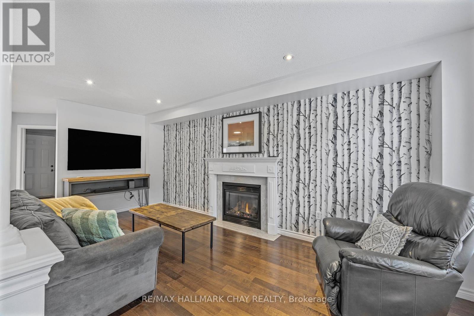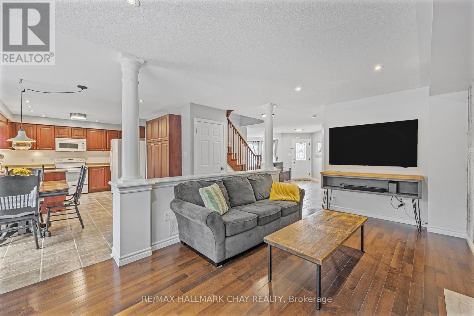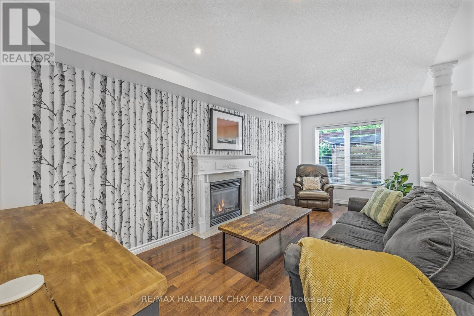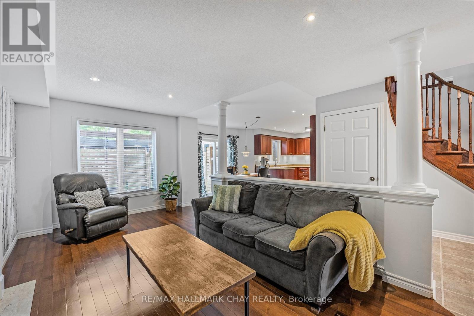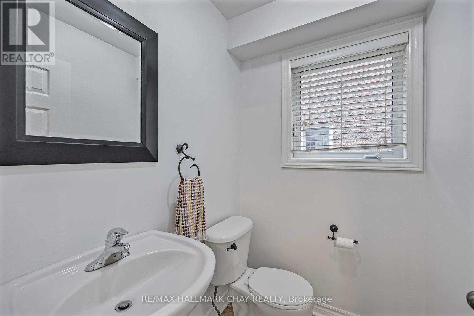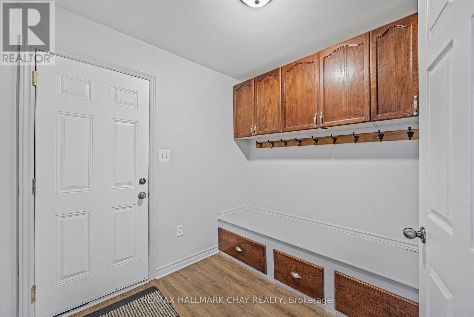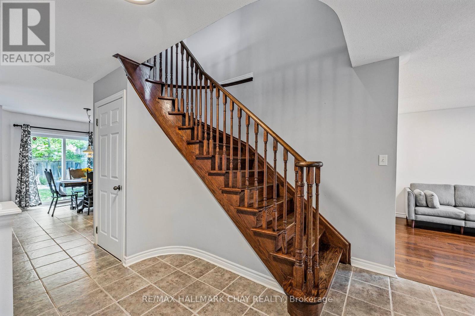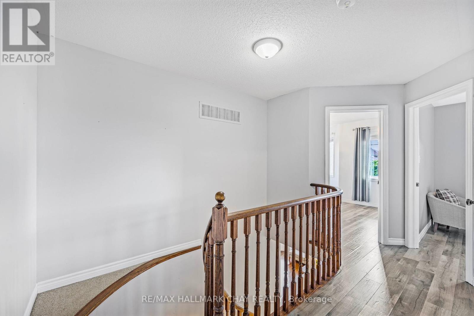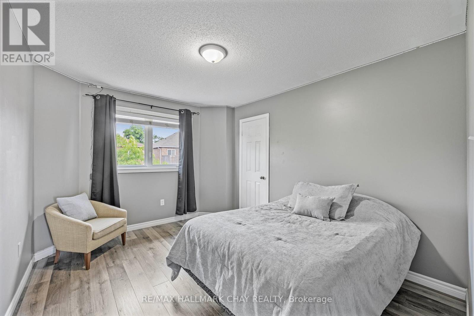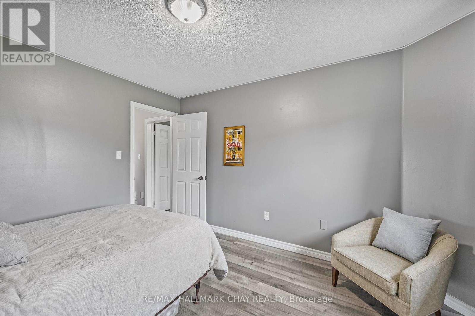1356 Perniegie Cres Innisfil, Ontario - MLS#: N8249914
$899,900
Well maintained and clean home. Great curb appeal with nice landscaping and concrete driveway. In ground sprinklers. Full ""unspoiled"" basement. Family friendly neighbourhood close to schools, shopping, and Innisfil Beach Road. Water access minutes away at Innisfil Beach Road (id:51158)
MLS# N8249914 – FOR SALE : 1356 Perniegie Cres Alcona Innisfil – 4 Beds, 3 Baths Detached House ** Well maintained and clean home. Great curb appeal with nice landscaping and concrete driveway. In ground sprinklers. Full “”unspoiled”” basement. Family friendly neighbourhood close to schools, shopping, and Innisfil Beach Road. Water access minutes away at Innisfil Beach Road (id:51158) ** 1356 Perniegie Cres Alcona Innisfil **
⚡⚡⚡ Disclaimer: While we strive to provide accurate information, it is essential that you to verify all details, measurements, and features before making any decisions.⚡⚡⚡
📞📞📞Please Call me with ANY Questions, 416-477-2620📞📞📞
Property Details
| MLS® Number | N8249914 |
| Property Type | Single Family |
| Community Name | Alcona |
| Amenities Near By | Beach, Marina, Place Of Worship |
| Parking Space Total | 6 |
About 1356 Perniegie Cres, Innisfil, Ontario
Building
| Bathroom Total | 3 |
| Bedrooms Above Ground | 4 |
| Bedrooms Total | 4 |
| Basement Development | Unfinished |
| Basement Type | N/a (unfinished) |
| Construction Style Attachment | Detached |
| Cooling Type | Central Air Conditioning |
| Exterior Finish | Brick |
| Fireplace Present | Yes |
| Heating Fuel | Natural Gas |
| Heating Type | Forced Air |
| Stories Total | 2 |
| Type | House |
Parking
| Attached Garage |
Land
| Acreage | No |
| Land Amenities | Beach, Marina, Place Of Worship |
| Size Irregular | 39.38 X 109.94 Ft |
| Size Total Text | 39.38 X 109.94 Ft |
Rooms
| Level | Type | Length | Width | Dimensions |
|---|---|---|---|---|
| Second Level | Primary Bedroom | 5.18 m | 4.57 m | 5.18 m x 4.57 m |
| Second Level | Bedroom 2 | 3.81 m | 2.9 m | 3.81 m x 2.9 m |
| Second Level | Bedroom 3 | 3.05 m | 4.27 m | 3.05 m x 4.27 m |
| Second Level | Bedroom 4 | 3.05 m | 3.81 m | 3.05 m x 3.81 m |
| Second Level | Bathroom | 4.57 m | 2.44 m | 4.57 m x 2.44 m |
| Second Level | Bathroom | 3.05 m | 1.52 m | 3.05 m x 1.52 m |
| Ground Level | Family Room | 3.05 m | 2.74 m | 3.05 m x 2.74 m |
| Ground Level | Kitchen | 7.01 m | 2.89 m | 7.01 m x 2.89 m |
| Ground Level | Dining Room | 7.47 m | 3.05 m | 7.47 m x 3.05 m |
Utilities
| Sewer | Installed |
| Natural Gas | Installed |
| Electricity | Installed |
| Cable | Available |
https://www.realtor.ca/real-estate/26773246/1356-perniegie-cres-innisfil-alcona
Interested?
Contact us for more information

