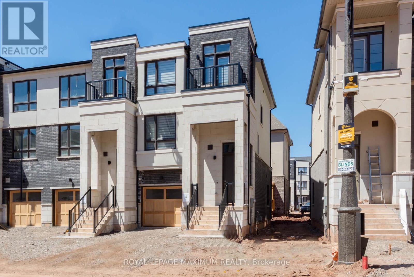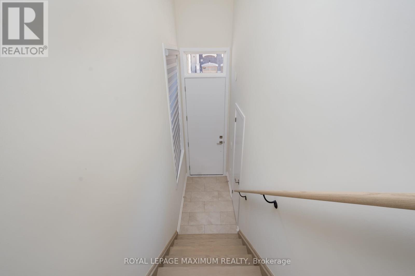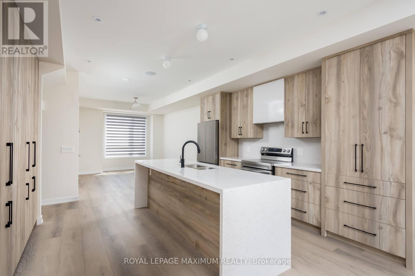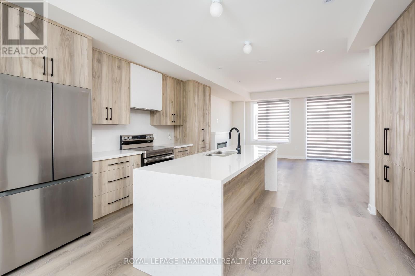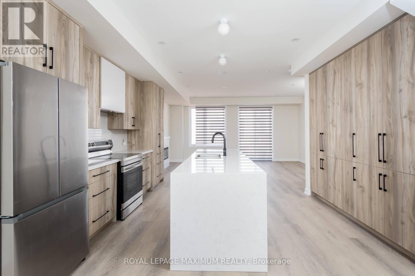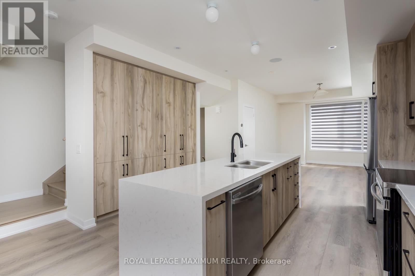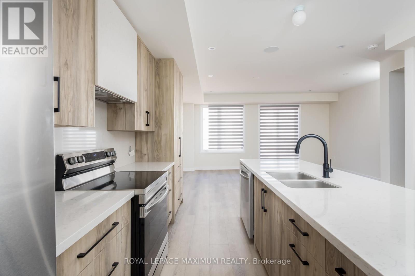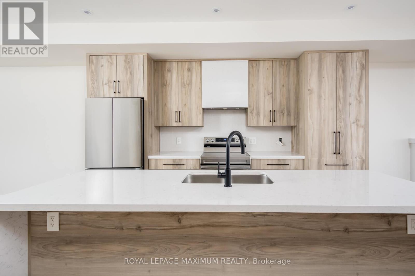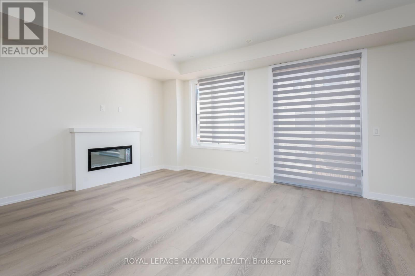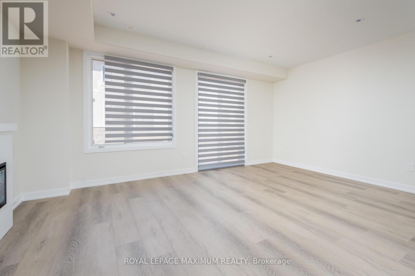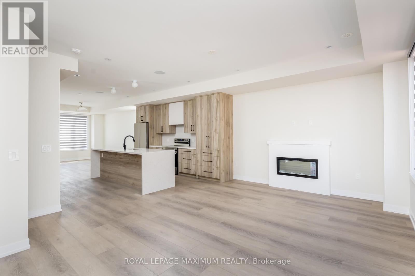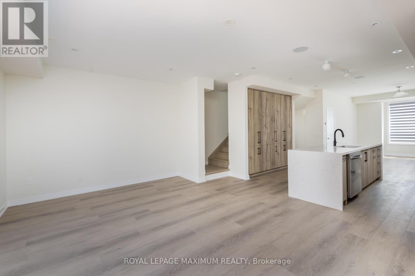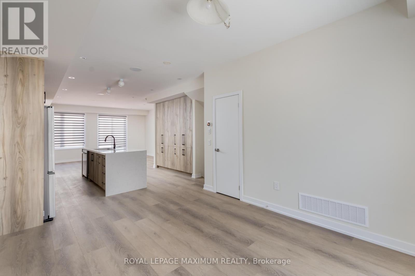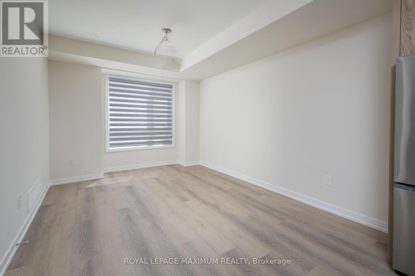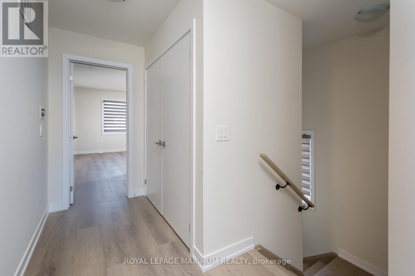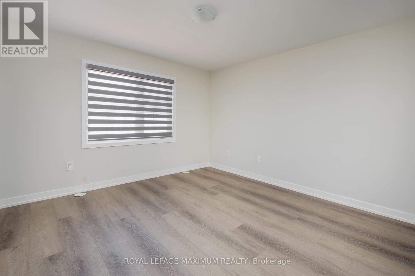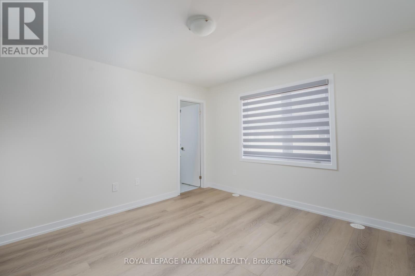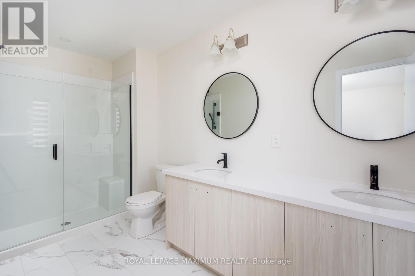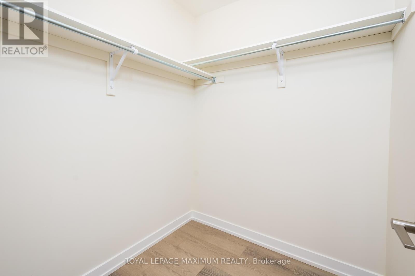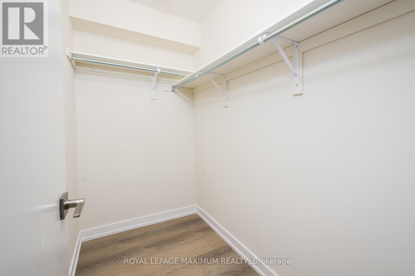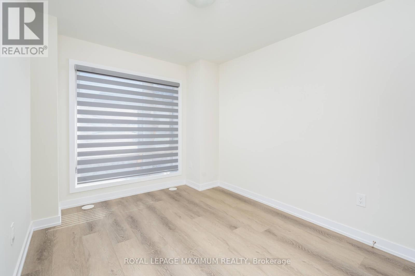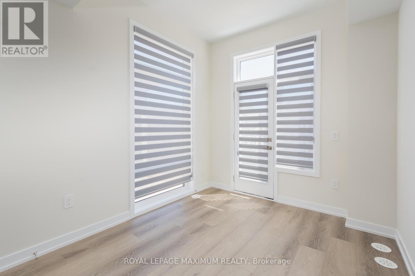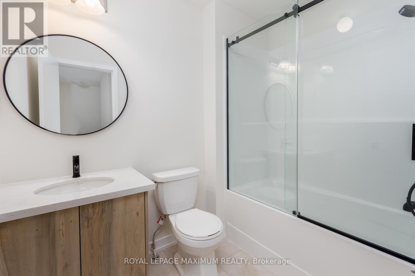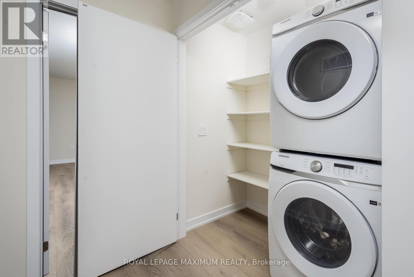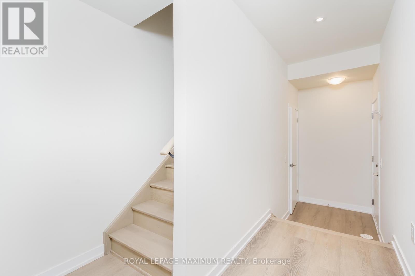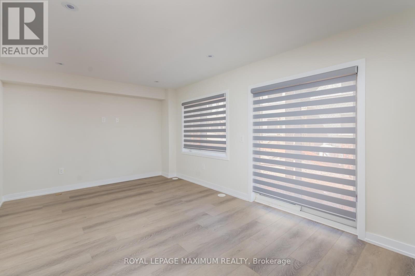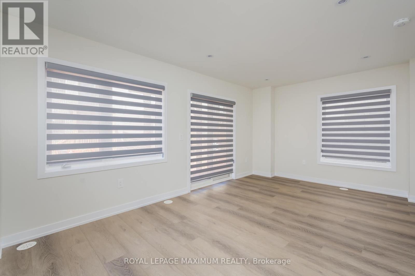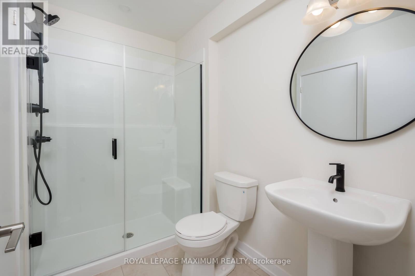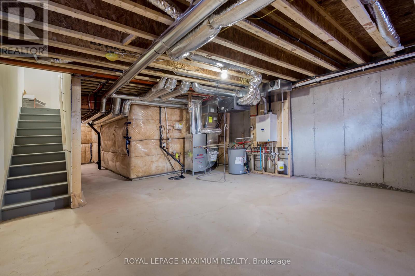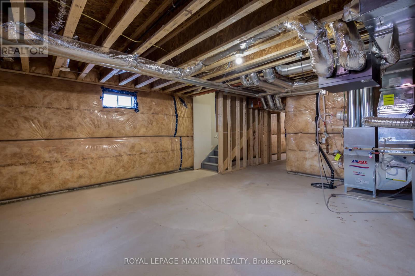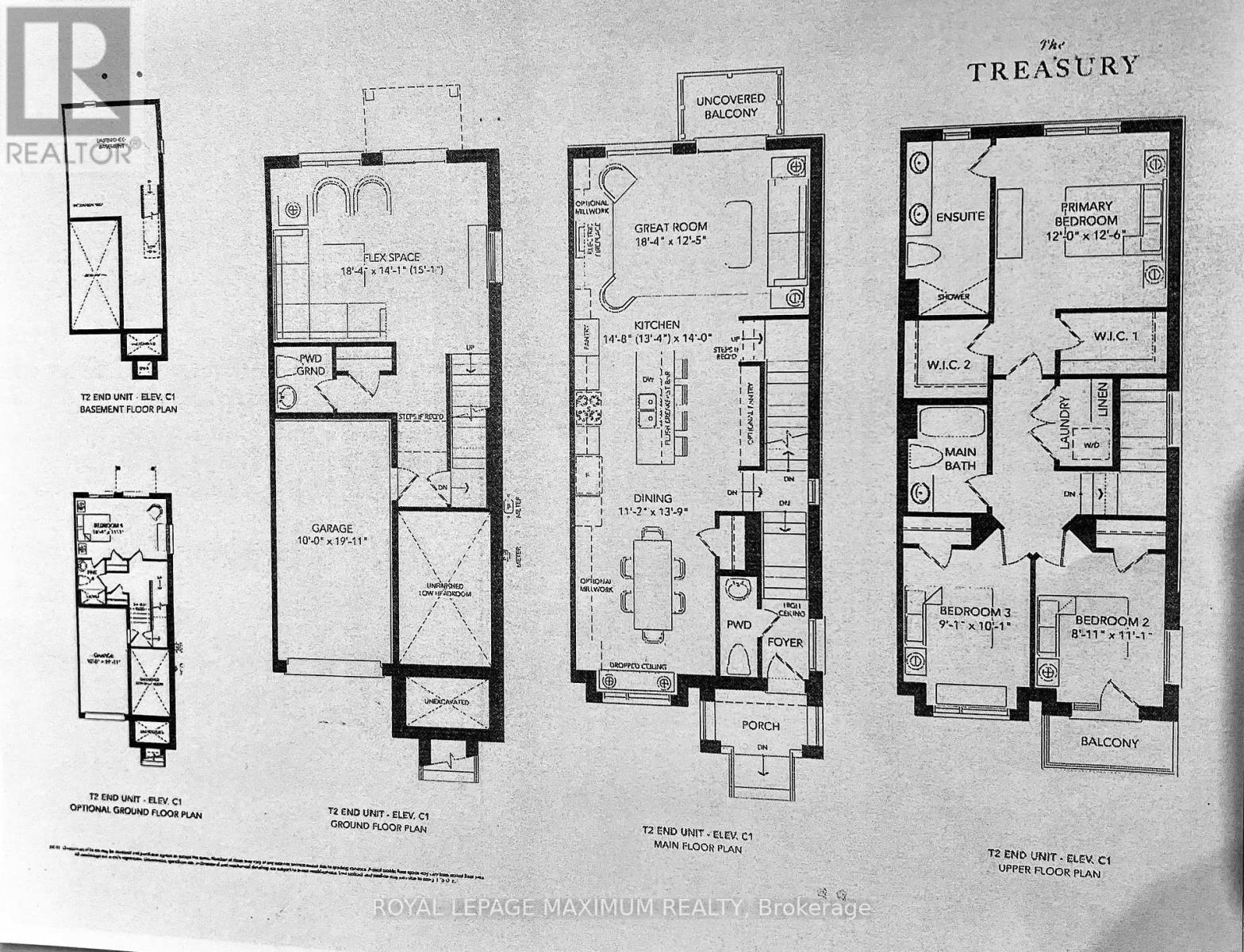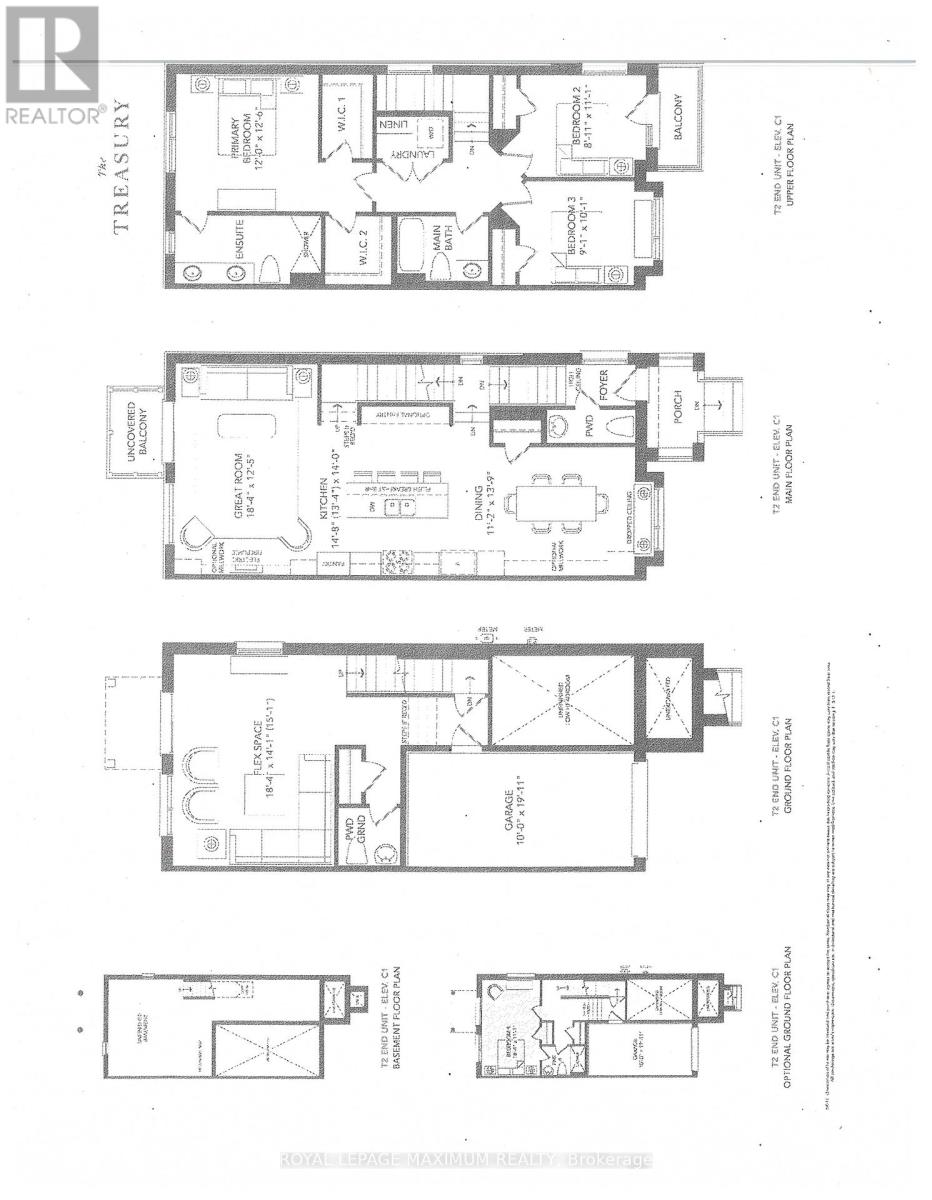1357 Kaniv Street Oakville, Ontario - MLS#: W8255426
$3,900 Monthly
***Best of the Best Brand new never lived in $$$ in upgrades***End Unit - 2125 Sqft***3 Story Home Plus Additional Basement For Storage***Gorgeous Upgraded Kitchen*** With 9ft Waterfall Island***Ceiling speakers in the kitchen***9ft Ceilings on the main floor***Primary has his/hers walk-in closets***Upgraded 8"" Plank hardwood floor throughout (No Carpet)***Potlights***Laundry on top floor *** 4 Washrooms. **** EXTRAS **** Stainless Steel fridge, stove, dishwasher. Washer/ dryer. security cameras. Doorbell camera, Electric Garage door opener, CAC, Window Coverings. (id:51158)
MLS# W8255426 – FOR RENT : 1357 Kaniv St Rural Oakville Oakville – 4 Beds, 4 Baths Attached Row / Townhouse ** ***Brand new never lived in $$$ in upgrades***End Unit – 2125 Sqft***3 Story Home Plus Basement For Storage***Pantry in kitchen***9ft Waterfall Island***Ceiling speakers in the kitchen***9ft Ceilings on the main floor***Primary has his/hers walk-in closets***Upgraded 8″” Plank hardwood floor throughout (No Carpet)***Potlights*** **** EXTRAS **** Stainless Steel fridge, stove, dishwasher. Washer/ dryer. security cameras. Doorbell camera, Electric Garage door opener, CAC. (id:51158) ** 1357 Kaniv St Rural Oakville Oakville **
⚡⚡⚡ Disclaimer: While we strive to provide accurate information, it is essential that you to verify all details, measurements, and features before making any decisions.⚡⚡⚡
📞📞📞Please Call me with ANY Questions, 416-477-2620📞📞📞
Property Details
| MLS® Number | W8255426 |
| Property Type | Single Family |
| Community Name | Rural Oakville |
| Parking Space Total | 2 |
About 1357 Kaniv Street, Oakville, Ontario
Building
| Bathroom Total | 4 |
| Bedrooms Above Ground | 4 |
| Bedrooms Total | 4 |
| Basement Type | Full |
| Construction Style Attachment | Attached |
| Cooling Type | Central Air Conditioning |
| Exterior Finish | Brick, Stone |
| Fireplace Present | Yes |
| Heating Fuel | Natural Gas |
| Heating Type | Forced Air |
| Stories Total | 3 |
| Type | Row / Townhouse |
| Utility Water | Municipal Water |
Parking
| Garage |
Land
| Acreage | No |
| Sewer | Sanitary Sewer |
Rooms
| Level | Type | Length | Width | Dimensions |
|---|---|---|---|---|
| Second Level | Great Room | 5.65 m | 3.5 m | 5.65 m x 3.5 m |
| Second Level | Kitchen | 4.5 m | 4.2 m | 4.5 m x 4.2 m |
| Second Level | Dining Room | 4.2 m | 3.4 m | 4.2 m x 3.4 m |
| Third Level | Primary Bedroom | 5.25 m | 3.75 m | 5.25 m x 3.75 m |
| Third Level | Bedroom 2 | 3.7 m | 2.8 m | 3.7 m x 2.8 m |
| Third Level | Bedroom 3 | 3.5 m | 2.8 m | 3.5 m x 2.8 m |
| Basement | Recreational, Games Room | 5.6 m | 5.2 m | 5.6 m x 5.2 m |
| Main Level | Bedroom 4 | 5.7 m | 3.5 m | 5.7 m x 3.5 m |
https://www.realtor.ca/real-estate/26781236/1357-kaniv-street-oakville-rural-oakville
Interested?
Contact us for more information

