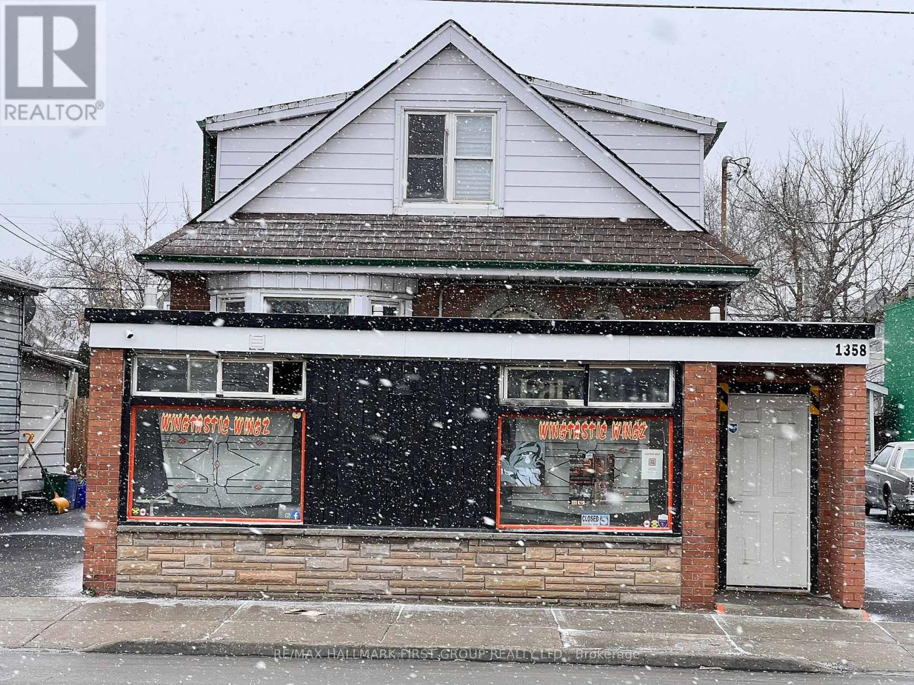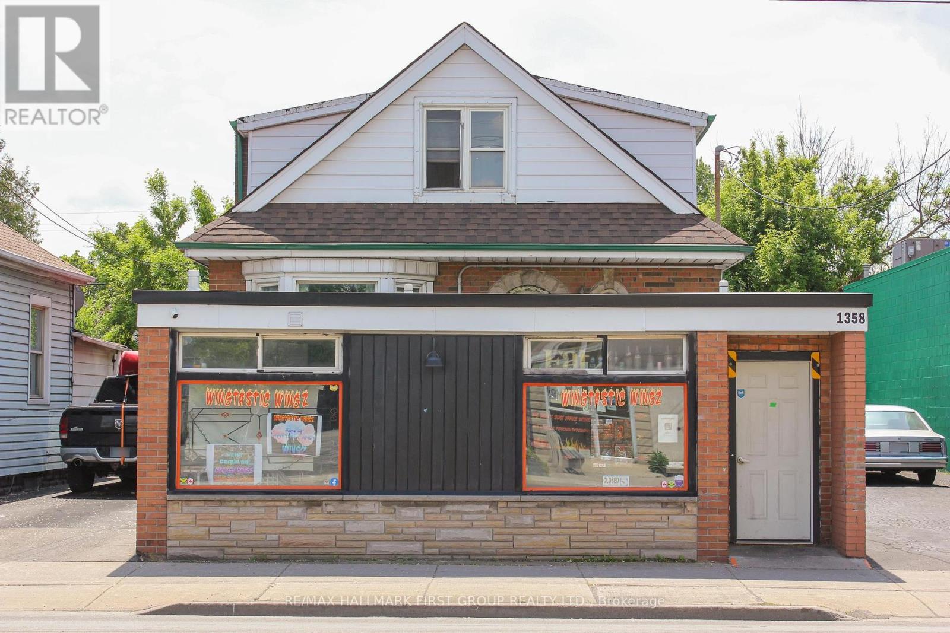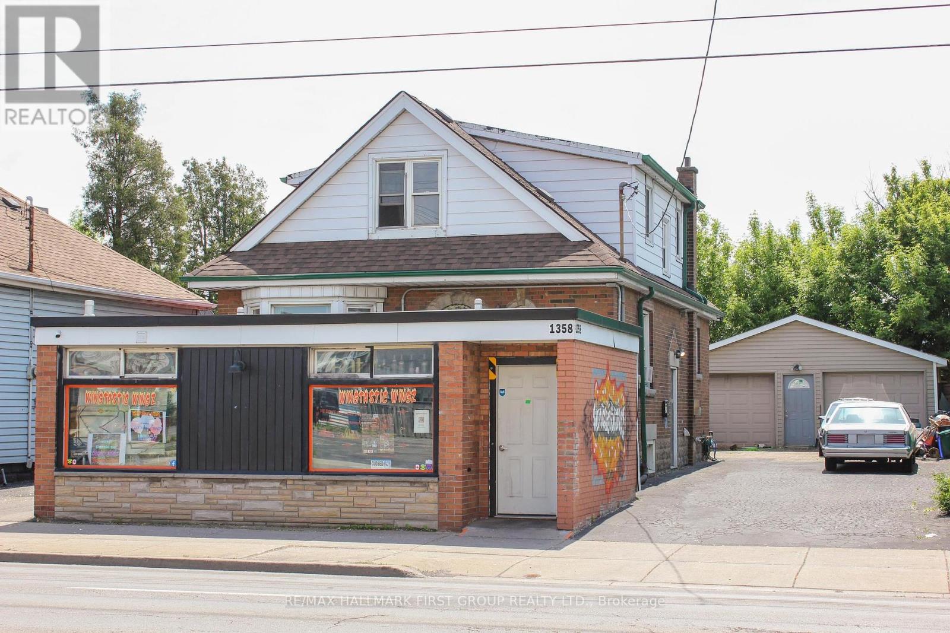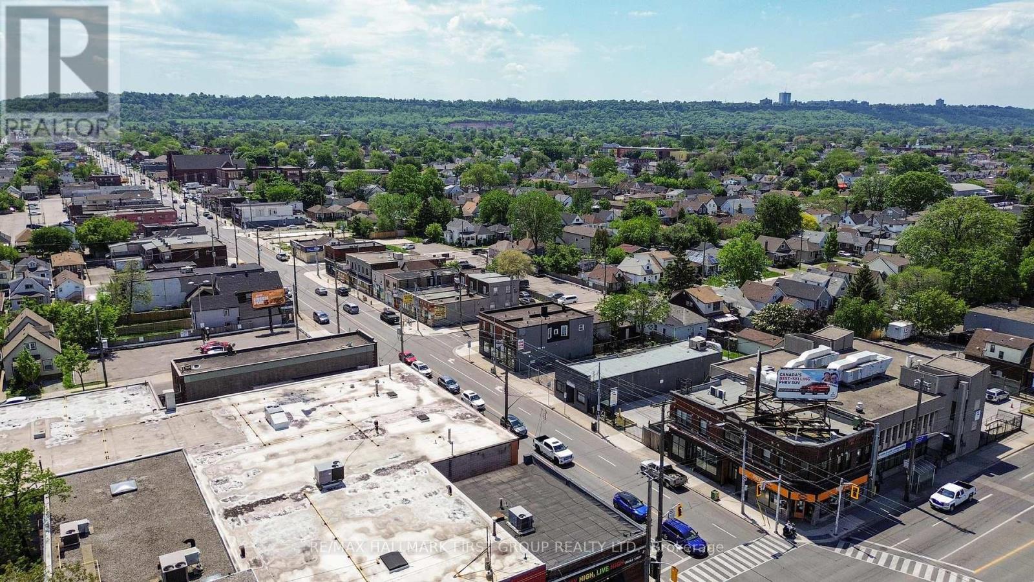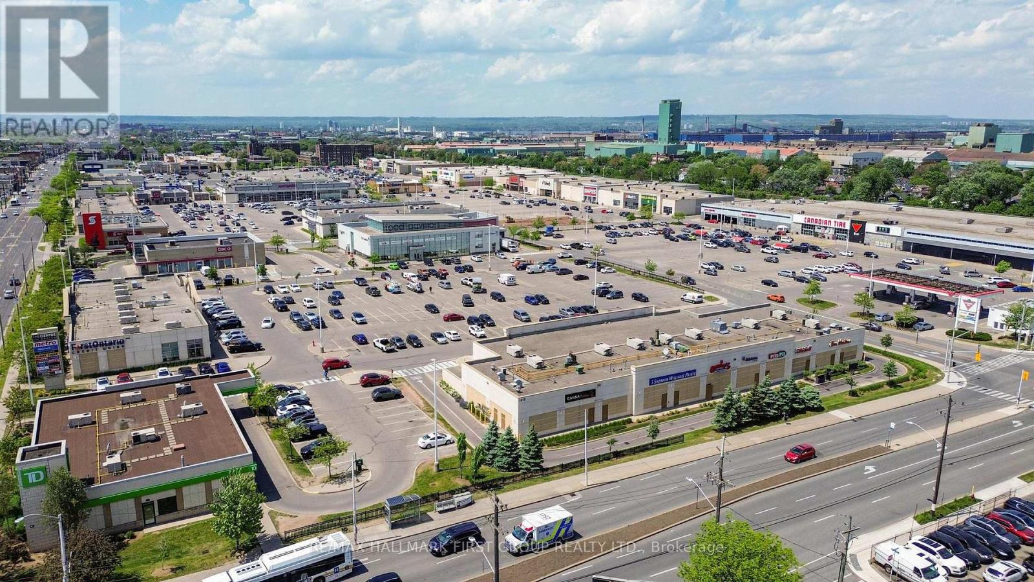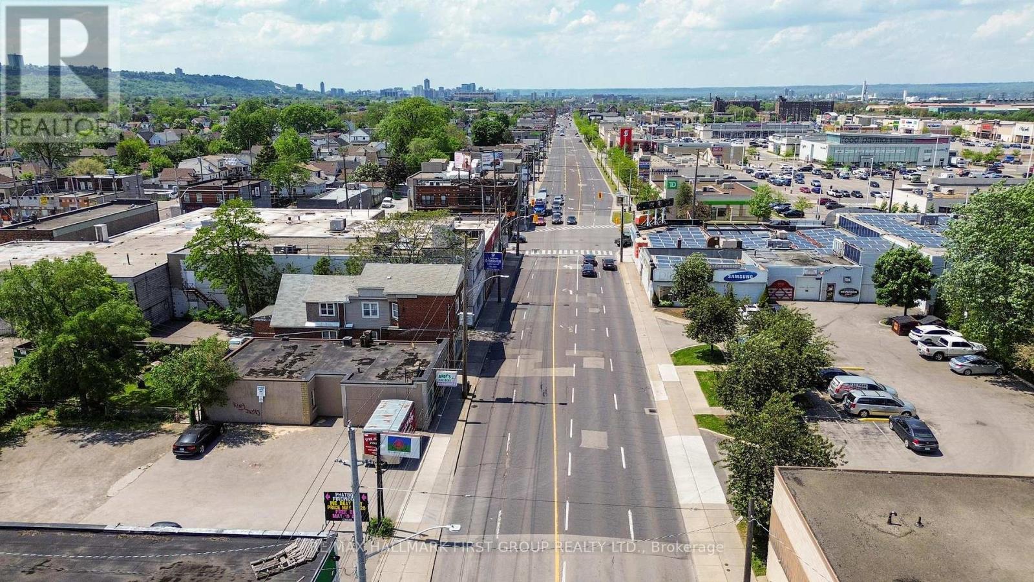1358 Barton St Hamilton, Ontario - MLS#: X8233720
$799,000
Step Into The Charm And Versatility Of This Triplex Nestled In The Heart Of Hamilton. Boasting Three Distinct Living Spaces Across Its Three Floors. Each Unit Features Its Own Unique Layout, Providing Residents With A Sense Of Privacy And Individuality. Whether You're Seeking A Spacious Family Home Or An Investment Opportunity With Rental Income Potential, This Triplex Invites You To Experience Urban Living At Its Finest. **** EXTRAS **** Store Front Unit For Extra Income. (id:51158)
MLS# X8233720 – FOR SALE : 1358 Barton St Homeside Hamilton – 5 Beds, 3 Baths Detached House ** Step Into The Charm And Versatility Of This Triplex Nestled In The Heart Of Hamilton. Boasting Three Distinct Living Spaces Across Its Three Floors. Each Unit Features Its Own Unique Layout, Providing Residents With A Sense Of Privacy And Individuality. Whether You’re Seeking A Spacious Family Home Or An Investment Opportunity With Rental Income Potential, This Triplex Invites You To Experience Urban Living At Its Finest. **** EXTRAS **** Store Front Unit For Extra Income. (id:51158) ** 1358 Barton St Homeside Hamilton **
⚡⚡⚡ Disclaimer: While we strive to provide accurate information, it is essential that you to verify all details, measurements, and features before making any decisions.⚡⚡⚡
📞📞📞Please Call me with ANY Questions, 416-477-2620📞📞📞
Property Details
| MLS® Number | X8233720 |
| Property Type | Single Family |
| Community Name | Homeside |
| Parking Space Total | 6 |
About 1358 Barton St, Hamilton, Ontario
Building
| Bathroom Total | 3 |
| Bedrooms Above Ground | 3 |
| Bedrooms Below Ground | 2 |
| Bedrooms Total | 5 |
| Basement Development | Finished |
| Basement Type | N/a (finished) |
| Construction Style Attachment | Detached |
| Exterior Finish | Brick, Vinyl Siding |
| Heating Fuel | Natural Gas |
| Heating Type | Radiant Heat |
| Stories Total | 2 |
| Type | House |
Parking
| Detached Garage |
Land
| Acreage | No |
| Size Irregular | 45 X 106 Ft |
| Size Total Text | 45 X 106 Ft |
Rooms
| Level | Type | Length | Width | Dimensions |
|---|---|---|---|---|
| Second Level | Living Room | 3.66 m | 3.05 m | 3.66 m x 3.05 m |
| Second Level | Kitchen | 3.05 m | 3.05 m | 3.05 m x 3.05 m |
| Second Level | Bedroom | 3.05 m | 3.05 m | 3.05 m x 3.05 m |
| Second Level | Bedroom 2 | 3.05 m | 3.05 m | 3.05 m x 3.05 m |
| Basement | Living Room | 3.05 m | 3.05 m | 3.05 m x 3.05 m |
| Basement | Kitchen | 3.05 m | 3.05 m | 3.05 m x 3.05 m |
| Basement | Bedroom | 3.05 m | 3.05 m | 3.05 m x 3.05 m |
| Basement | Bedroom 2 | 3.05 m | 2.44 m | 3.05 m x 2.44 m |
| Main Level | Living Room | 4.88 m | 3.66 m | 4.88 m x 3.66 m |
| Main Level | Dining Room | 4.27 m | 3.66 m | 4.27 m x 3.66 m |
| Main Level | Bedroom | 3.05 m | 3.05 m | 3.05 m x 3.05 m |
| Main Level | Kitchen | 3.66 m | 3.05 m | 3.66 m x 3.05 m |
https://www.realtor.ca/real-estate/26751383/1358-barton-st-hamilton-homeside
Interested?
Contact us for more information

