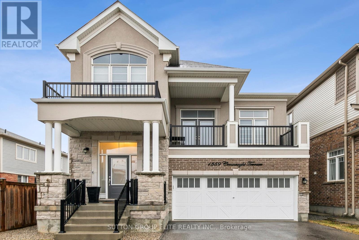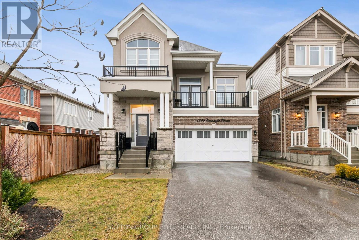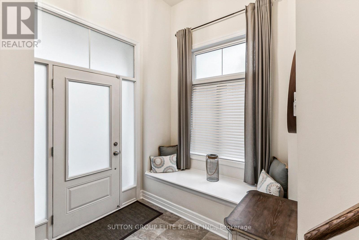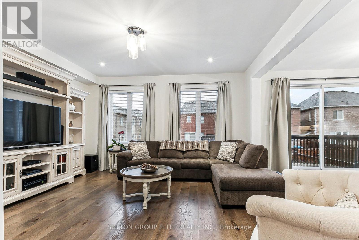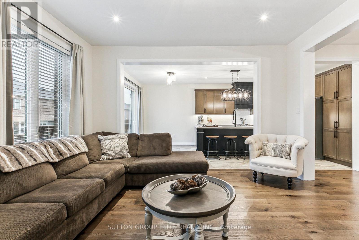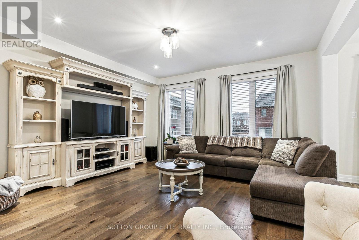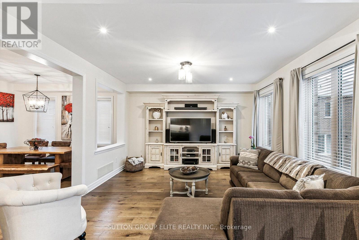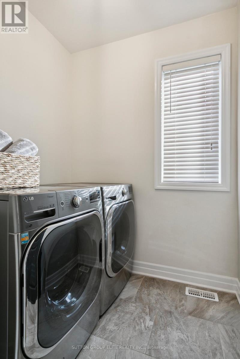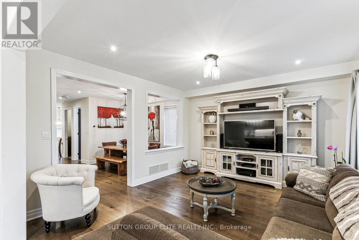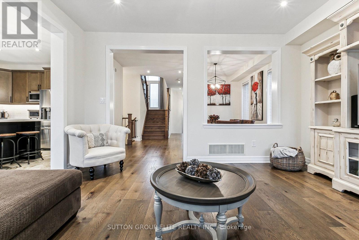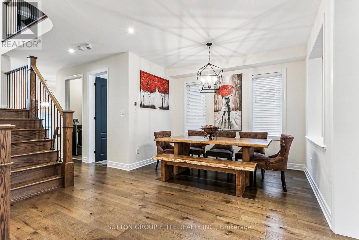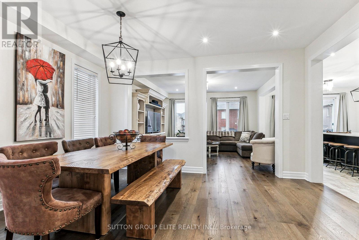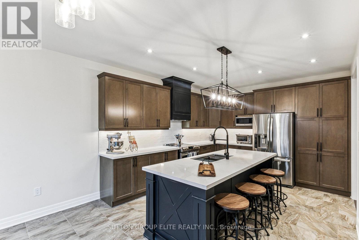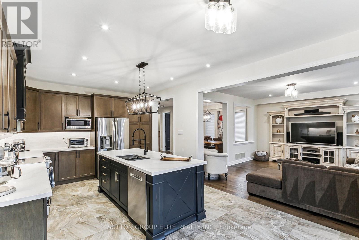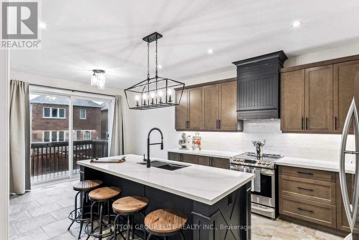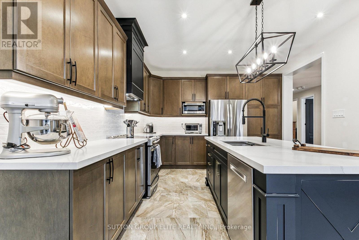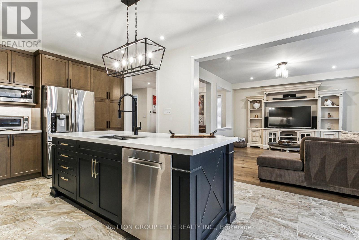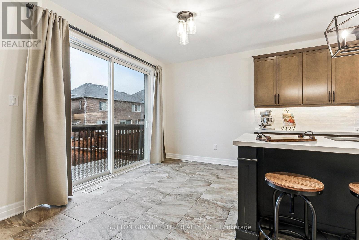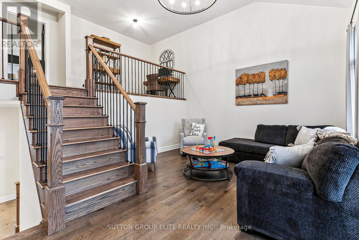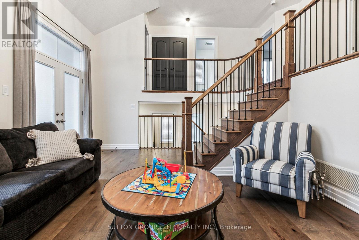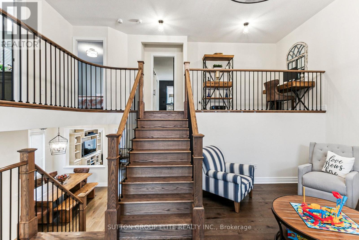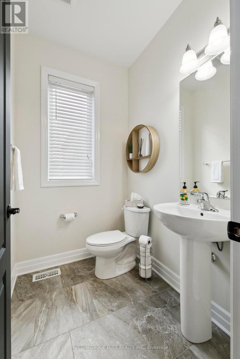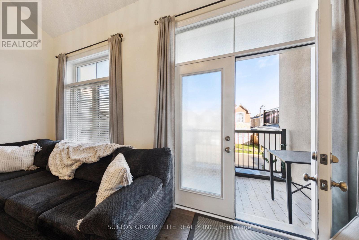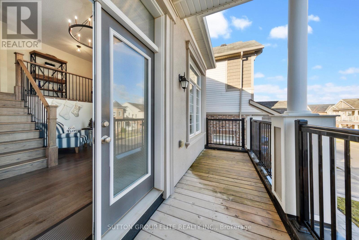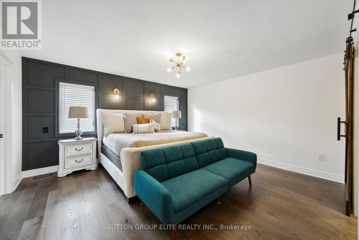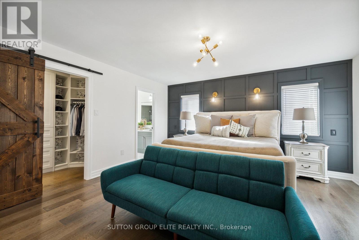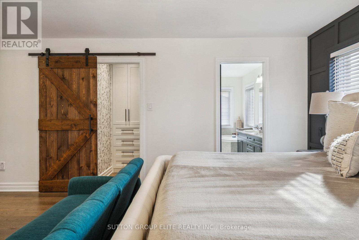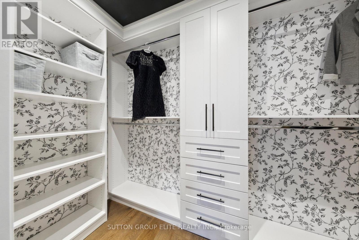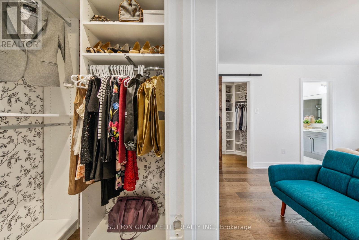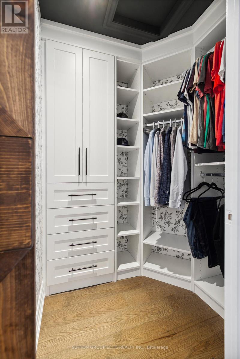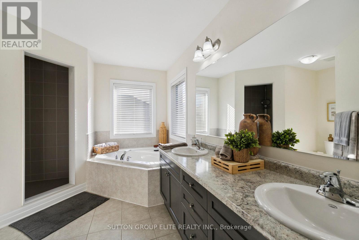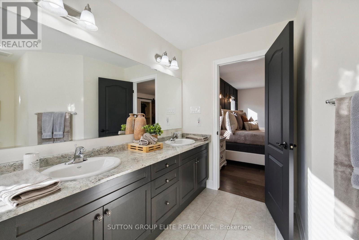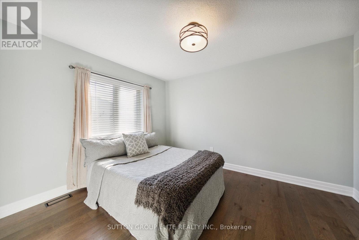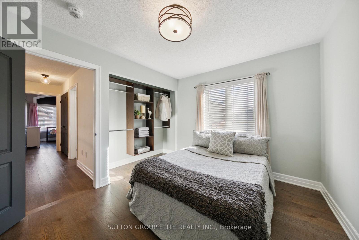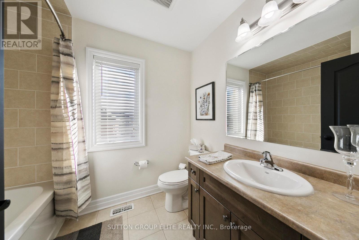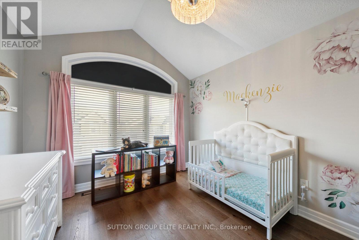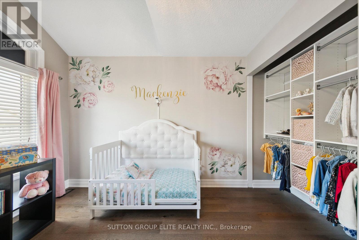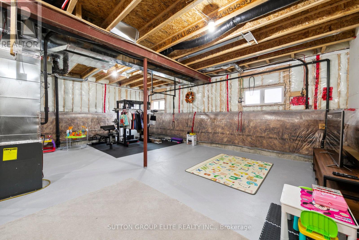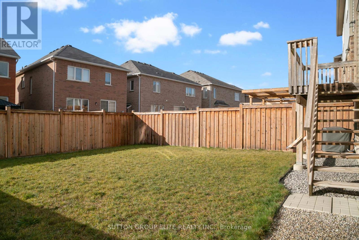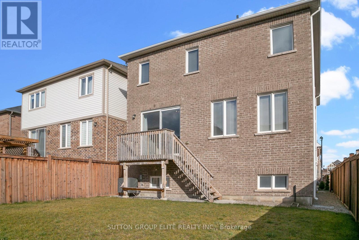1359 Connaught Terr Milton, Ontario - MLS#: W8133542
$1,499,999
This beautiful upgraded 2-storey Mattamy home features 3 large bedrooms and a second-floor office, along with 3 bright bathrooms. The first floor boasts 9-foot ceilings with smooth main floor ceiling pot lights, an open concept layout, and a main floor laundry. The large kitchen is upgraded stone countertop, custom range and ceramic backsplash, with a large island, pantry, and eat-in area that walks out to a nice deck, perfect for outdoor entertaining. Additionally, there is a spacious family room with cathedral ceilings and a walk-out balcony (above the garage), ideal for relaxation and gatherings. The second floor of this home has 3 large bedrooms, all with custom closets, and the master bedroom features its own luxurious 5-piece ensuite with 2 walk-in closets! Additionally, an office overlooks the family room, offering a functional workspace. The home boasts hardwood floors throughout, adding to its elegance and charm. **** EXTRAS **** 2-car garage (ev plug installed) and driveway that can fit 4 cars, Other features of this home include a 10-foot ceiling in the basement with large windows. (id:51158)
Stunning 2-Storey Home For Sale in Milton!
Welcome to 1359 CONNAUGHT TERR – a masterpiece of modern design and luxurious living. This immaculately upgraded Mattamy home offers the perfect blend of style, functionality, and comfort. From the moment you step inside, you’ll be captivated by the elegant finishes, spacious layout, and abundance of natural light. Situated in a prime location in Milton, this home is truly a gem waiting to be discovered.
Key Features:
1. Spacious Layout:
This beautiful home features 3 large bedrooms and a second-floor office, providing ample space for families or professionals working from home. The 3 bright bathrooms offer convenience and comfort for all residents.
2. Upgraded Kitchen:
The large kitchen is a chef’s dream, boasting upgraded stone countertops, a custom range, and a ceramic backsplash. The large island, pantry, and eat-in area create the perfect setting for culinary creations and social gatherings.
3. Outdoor Oasis:
Step outside to a private deck that is ideal for outdoor entertaining and relaxation. The spacious family room with cathedral ceilings and a walk-out balcony offer a serene retreat for unwinding after a long day.
4. Luxurious Master Suite:
The master bedroom boasts custom closets and a luxurious 5-piece ensuite with 2 walk-in closets. This tranquil haven is the perfect escape for rest and rejuvenation.
5. Modern Upgrades:
This home comes complete with hardwood floors throughout, adding to its elegance and charm. The 10-foot ceiling in the basement with large windows creates a bright and inviting space for various activities.
Questions and Answers:
Q: What is the MLS# of this property in Milton?
A: The MLS# of this stunning home is W8133542.
Q: How many bedrooms does this home have?
A: This home features 3 large bedrooms and a second-floor office.
Q: What are some key kitchen features?
A: The kitchen boasts upgraded stone countertops, a custom range, and a ceramic backsplash, along with a large island, pantry, and eat-in area.
Q: Does the master bedroom have any special features?
A: Yes, the master bedroom includes custom closets and a luxurious 5-piece ensuite with 2 walk-in closets.
Q: Are there any unique features in the basement?
A: The basement features a 10-foot ceiling with large windows, creating a bright and versatile space for various activities.
Don’t miss out on the opportunity to own this exquisite home in Milton. Contact us today to schedule a viewing and make this your dream home!
⚡⚡⚡ Disclaimer: While we strive to provide accurate information, it is essential that you to verify all details, measurements, and features before making any decisions.⚡⚡⚡
📞📞📞Please Call me with ANY Questions, 416-477-2620📞📞📞
Property Details
| MLS® Number | W8133542 |
| Property Type | Single Family |
| Community Name | Ford |
| Parking Space Total | 6 |
About 1359 Connaught Terr, Milton, Ontario
Building
| Bathroom Total | 3 |
| Bedrooms Above Ground | 3 |
| Bedrooms Below Ground | 1 |
| Bedrooms Total | 4 |
| Basement Development | Unfinished |
| Basement Type | Full (unfinished) |
| Construction Style Attachment | Detached |
| Cooling Type | Central Air Conditioning |
| Exterior Finish | Brick, Stucco |
| Heating Fuel | Natural Gas |
| Heating Type | Forced Air |
| Stories Total | 2 |
| Type | House |
Parking
| Garage |
Land
| Acreage | No |
| Size Irregular | 35.84 X 103.31 Ft |
| Size Total Text | 35.84 X 103.31 Ft |
Rooms
| Level | Type | Length | Width | Dimensions |
|---|---|---|---|---|
| Second Level | Office | 3.26 m | 1.83 m | 3.26 m x 1.83 m |
| Second Level | Primary Bedroom | 5.7 m | 4.58 m | 5.7 m x 4.58 m |
| Second Level | Bedroom 2 | 3.03 m | 3.78 m | 3.03 m x 3.78 m |
| Second Level | Bedroom 3 | 3.29 m | 3.09 m | 3.29 m x 3.09 m |
| Basement | Cold Room | Measurements not available | ||
| Main Level | Laundry Room | 1.8 m | 1.95 m | 1.8 m x 1.95 m |
| Main Level | Dining Room | 4.37 m | 3.58 m | 4.37 m x 3.58 m |
| Main Level | Living Room | 4.78 m | 4.23 m | 4.78 m x 4.23 m |
| Main Level | Kitchen | 3.72 m | 5.96 m | 3.72 m x 5.96 m |
| Main Level | Eating Area | 3.72 m | 5.96 m | 3.72 m x 5.96 m |
| In Between | Family Room | 2.66 m | 5.39 m | 2.66 m x 5.39 m |
Utilities
| Sewer | Installed |
| Natural Gas | Installed |
| Electricity | Installed |
| Cable | Installed |
https://www.realtor.ca/real-estate/26609286/1359-connaught-terr-milton-ford
Interested?
Contact us for more information

