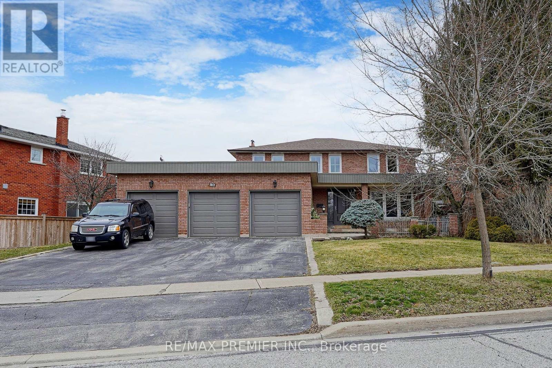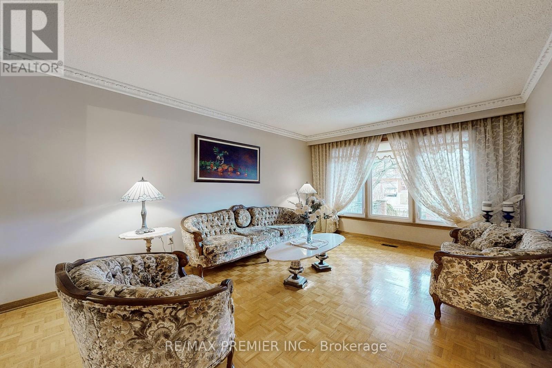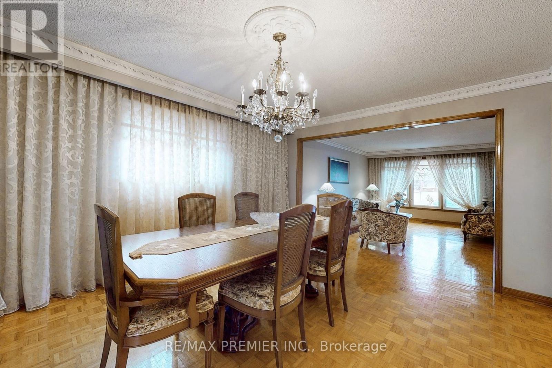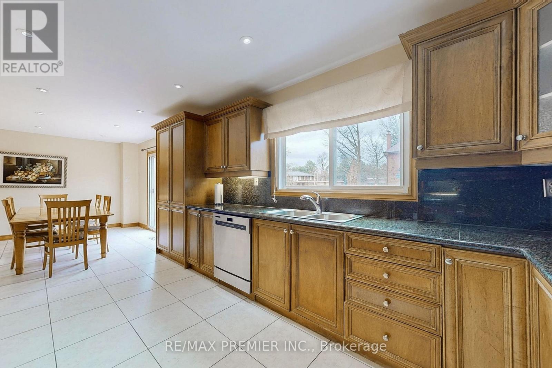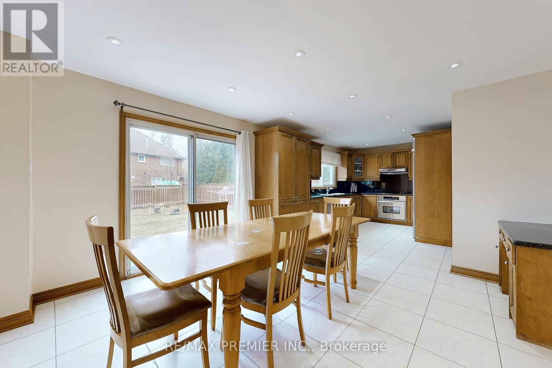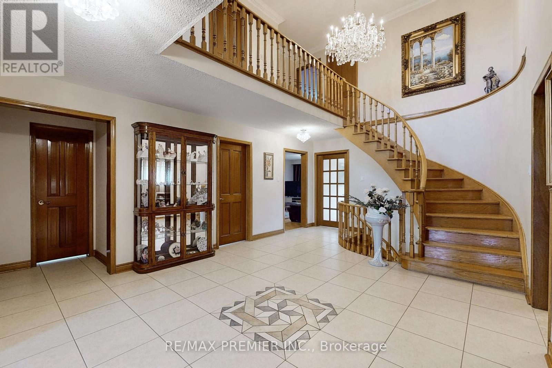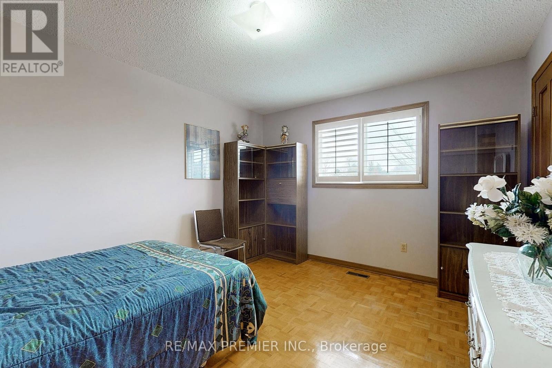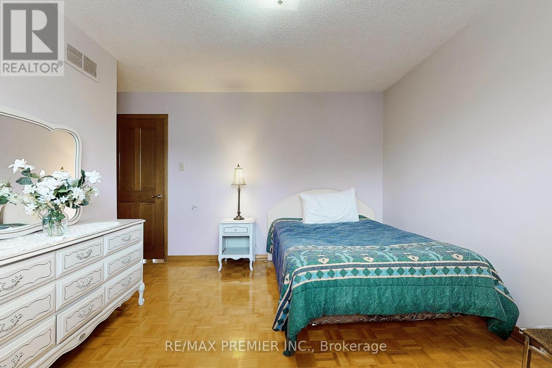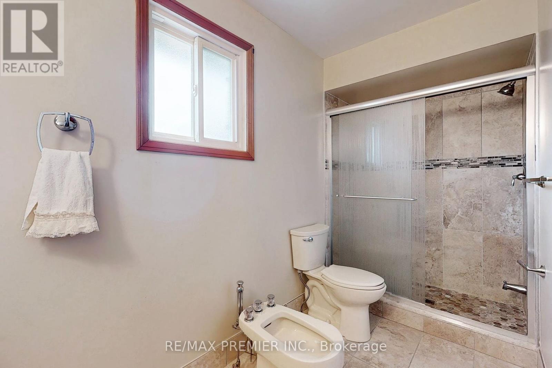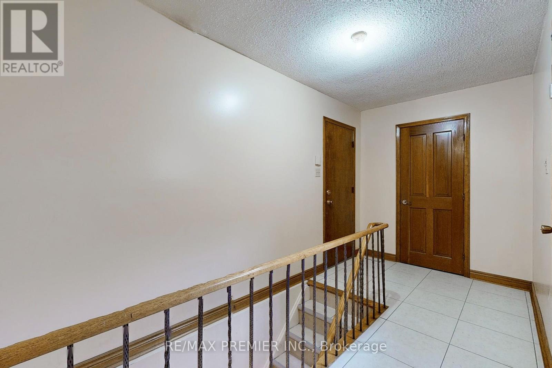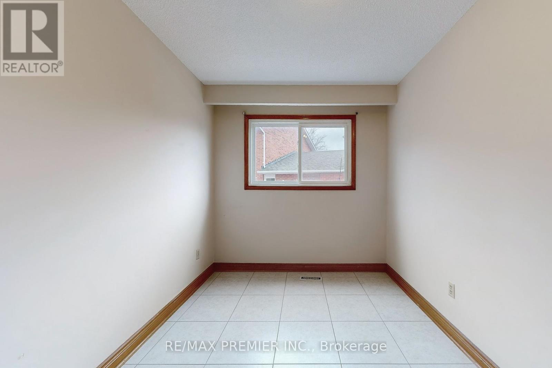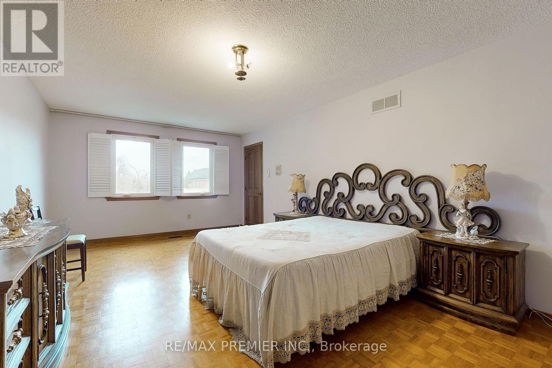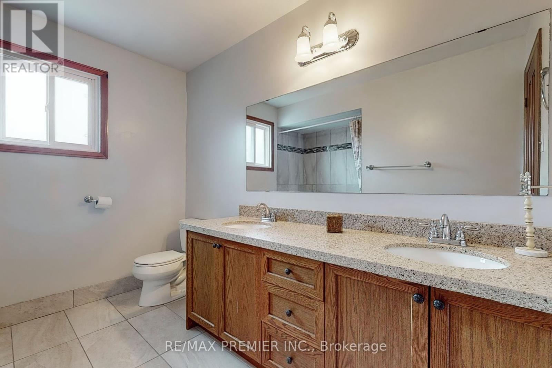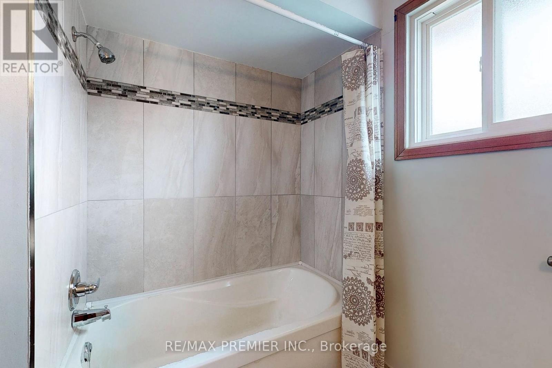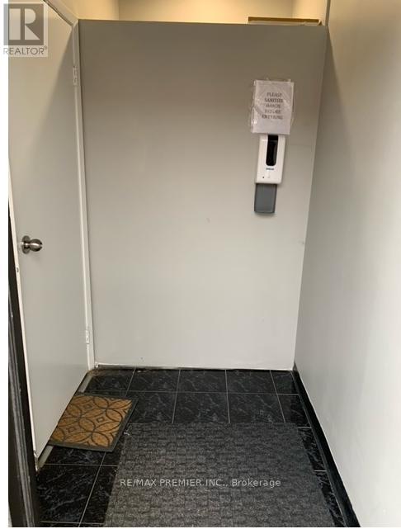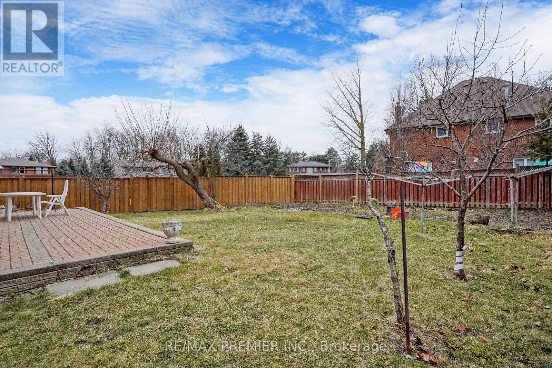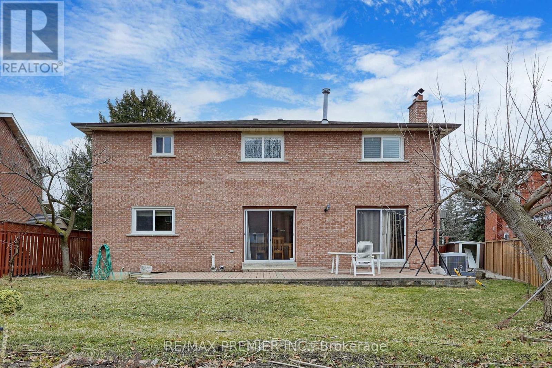136 Villa Park Dr Vaughan, Ontario - MLS#: N8146636
$2,289,990
Fabulous location! Original Owner, Oversized Lot!! Boasts a 3300 SQFT Home with 3 Car Garage on a Quiet Dead End Dr. Family Oriented Community, With 4 Bedrooms 4 baths a Main Floor Laundry with Separate Mud Rm and Separate Service Stairs to Finished Basement with Separate Entrance. Family Size Kitchen Walks Out to Rear Yard. Close to all amenities, Lovely curb appeal with extended driveway & plenty of parking. Cozy front porch. Updated Vinyl Windows, Furnace AC 2017, Roof 2014, New Garage Doors and Front Entrance Door Living/Dining Combination. **** EXTRAS **** Close To Schools, Public Transit, Shopping Restaurants, Hwy 400/407/427 extension (id:51158)
MLS# N8146636 – FOR SALE : 136 Villa Park Dr East Woodbridge Vaughan – 5 Beds, 4 Baths Detached House ** Fabulous location! Original Owner, Oversized Lot!! Boasts a 3300 SQFT Home with 3 Car Garage on a Quiet Dead End Dr. Family Oriented Community, With 4 Bedrooms 4 baths a Main Floor Laundry with Separate Mud Rm and Separate Service Stairs to Finished Basement with Separate Entrance. Family Size Kitchen Walks Out to Rear Yard. Close to all amenities, Lovely curb appeal with extended driveway & plenty of parking. Cozy front porch. Updated Vinyl Windows, Furnace AC 2017, Roof 2014, New Garage Doors and Front Entrance Door Living/Dining Combination.**** EXTRAS **** Close To Schools, Public Transit, Shopping Restaurants, Hwy 400/407/427 extension (id:51158) ** 136 Villa Park Dr East Woodbridge Vaughan **
⚡⚡⚡ Disclaimer: While we strive to provide accurate information, it is essential that you to verify all details, measurements, and features before making any decisions.⚡⚡⚡
📞📞📞Please Call me with ANY Questions, 416-477-2620📞📞📞
Property Details
| MLS® Number | N8146636 |
| Property Type | Single Family |
| Community Name | East Woodbridge |
| Amenities Near By | Park, Place Of Worship, Schools |
| Community Features | Community Centre |
| Features | Cul-de-sac |
| Parking Space Total | 6 |
About 136 Villa Park Dr, Vaughan, Ontario
Building
| Bathroom Total | 4 |
| Bedrooms Above Ground | 5 |
| Bedrooms Total | 5 |
| Basement Development | Finished |
| Basement Features | Separate Entrance |
| Basement Type | N/a (finished) |
| Construction Style Attachment | Detached |
| Exterior Finish | Brick |
| Fireplace Present | Yes |
| Heating Fuel | Natural Gas |
| Heating Type | Forced Air |
| Stories Total | 2 |
| Type | House |
Parking
| Attached Garage |
Land
| Acreage | No |
| Land Amenities | Park, Place Of Worship, Schools |
| Size Irregular | 94.64 X 158 Ft ; 94.64 X 146.06 X 43.09ft X 158ft |
| Size Total Text | 94.64 X 158 Ft ; 94.64 X 146.06 X 43.09ft X 158ft |
Rooms
| Level | Type | Length | Width | Dimensions |
|---|---|---|---|---|
| Main Level | Kitchen | 3.84 m | 3.01 m | 3.84 m x 3.01 m |
| Main Level | Eating Area | 4.14 m | 3.96 m | 4.14 m x 3.96 m |
| Main Level | Family Room | 6.4 m | 3.65 m | 6.4 m x 3.65 m |
| Main Level | Dining Room | 4.45 m | 3.65 m | 4.45 m x 3.65 m |
| Main Level | Library | 3.65 m | 2.07 m | 3.65 m x 2.07 m |
| Main Level | Laundry Room | 3.65 m | 2.07 m | 3.65 m x 2.07 m |
https://www.realtor.ca/real-estate/26629085/136-villa-park-dr-vaughan-east-woodbridge
Interested?
Contact us for more information

