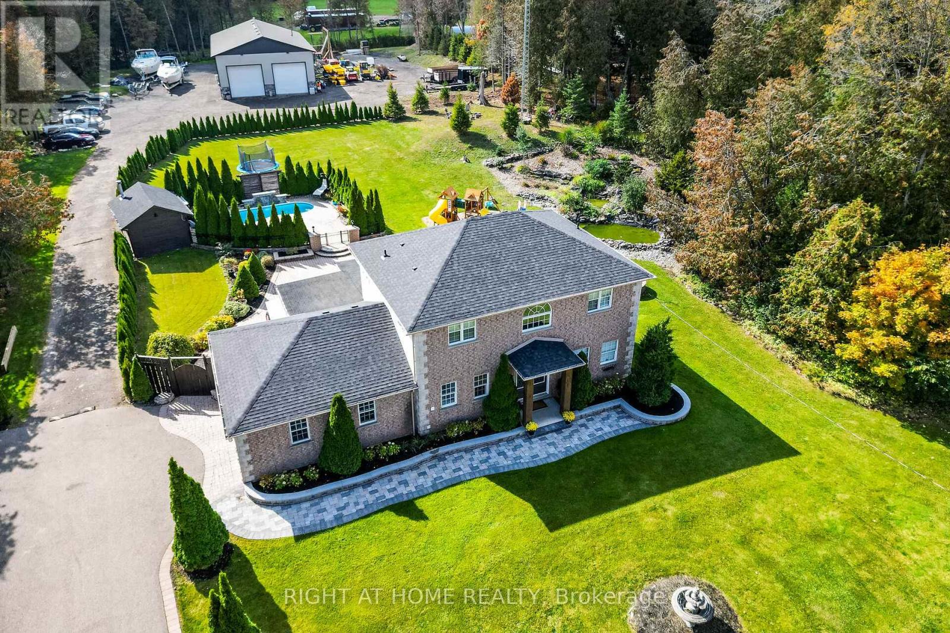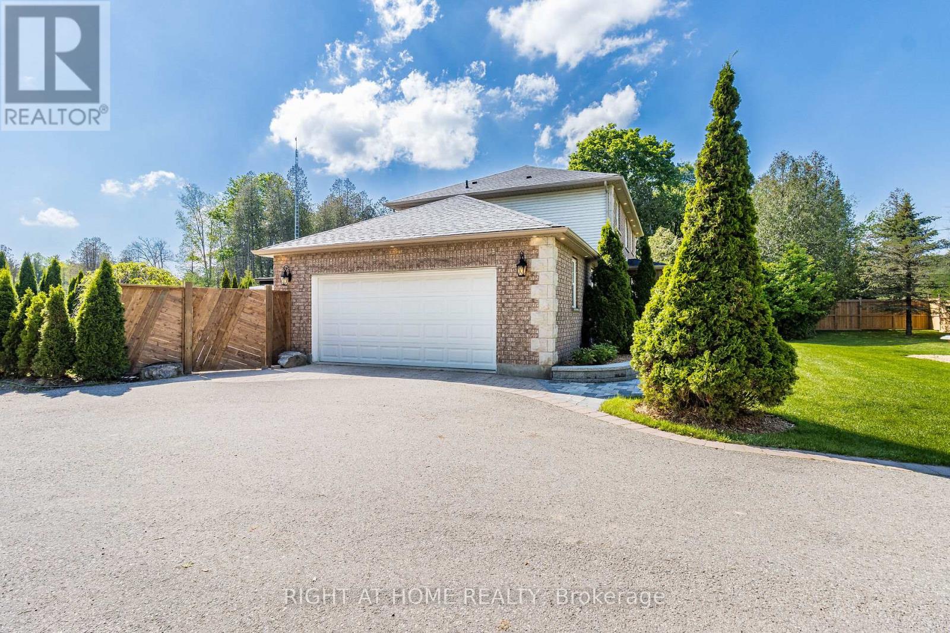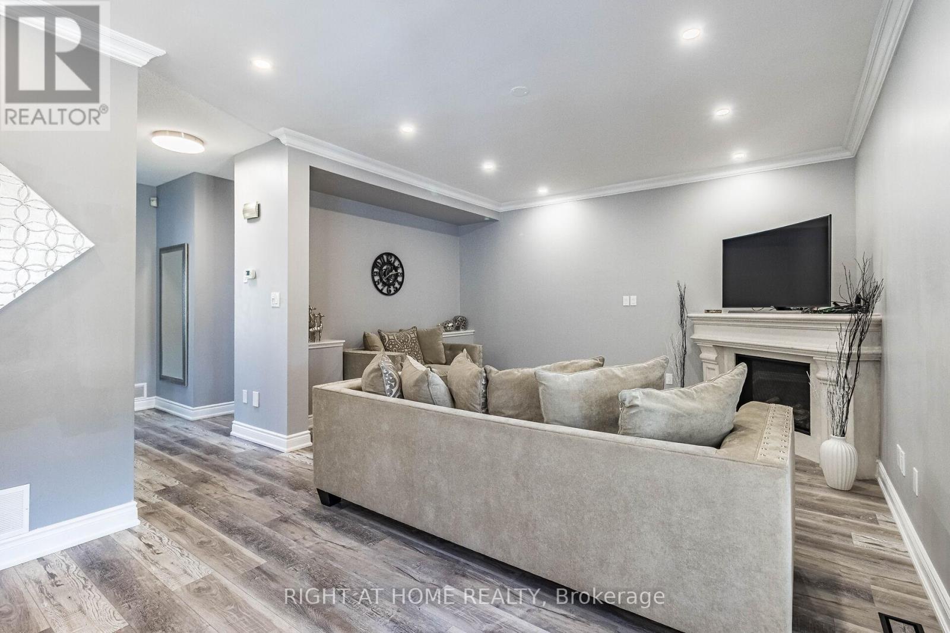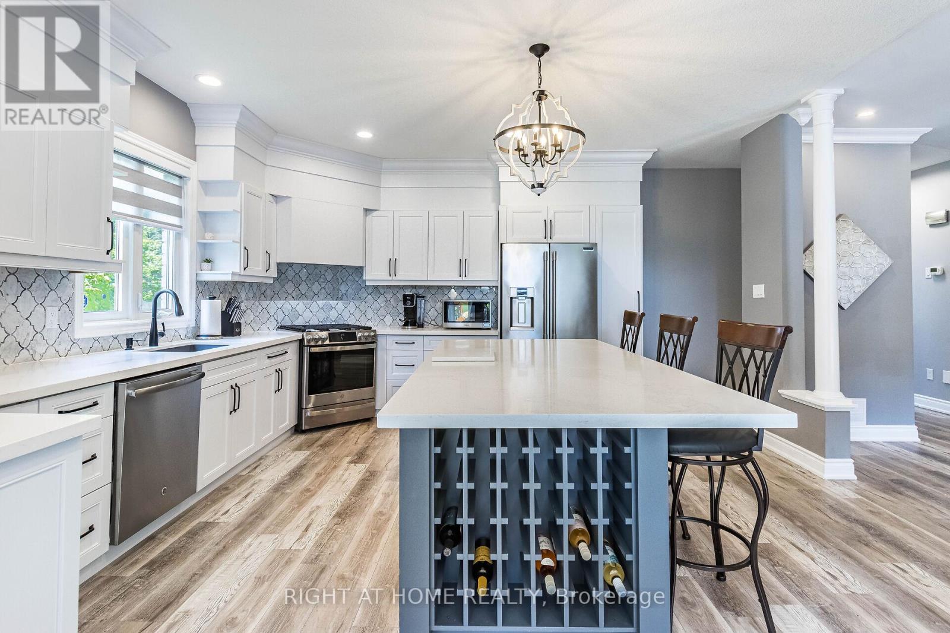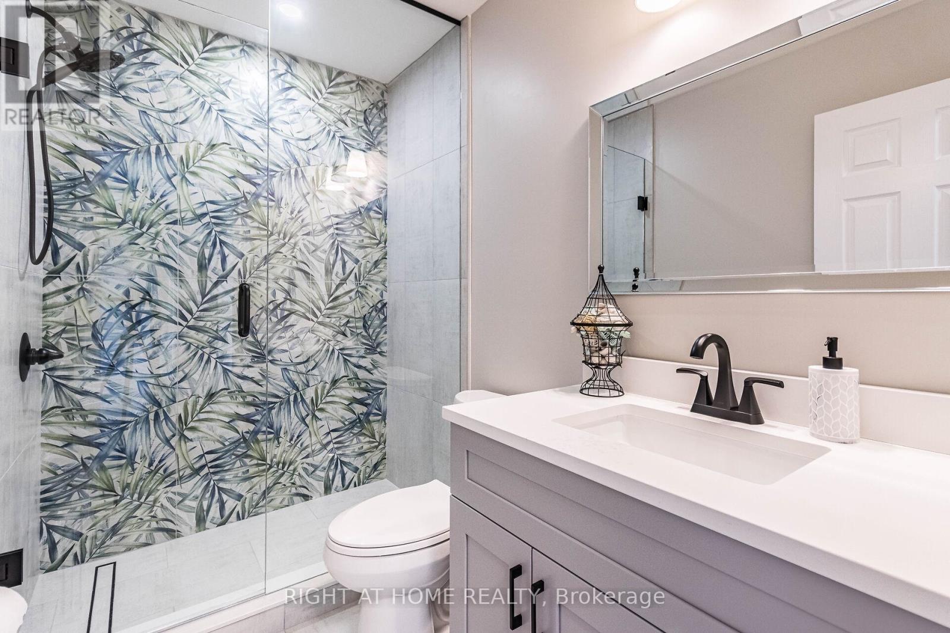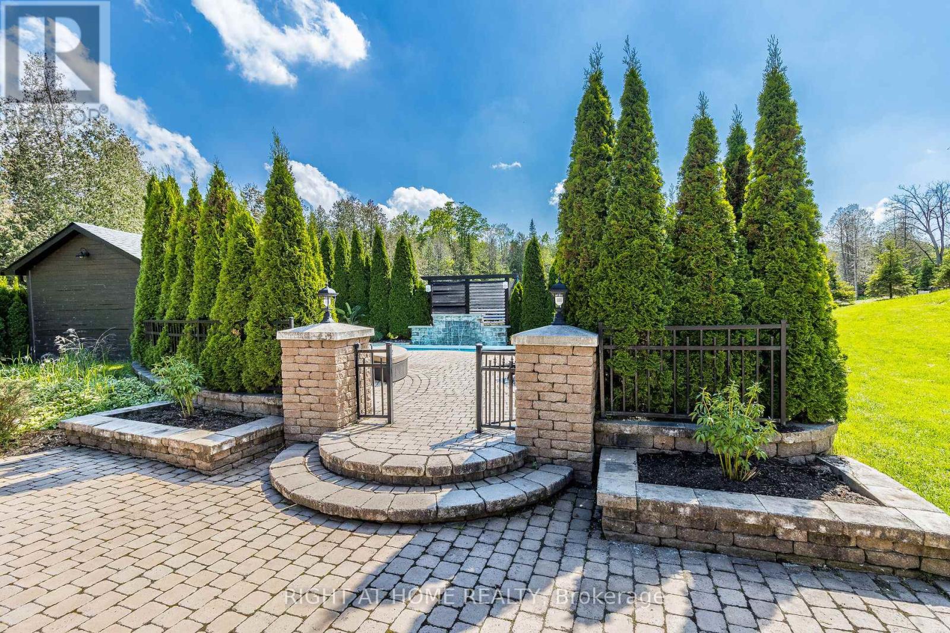13640 Guelph Line Milton, Ontario - MLS#: W8372140
$2,750,000
Welcome To 13640 Guelph Line, A Custom Built 2 Acre Estate! This Beautiful Detached Home Has Almost 3,200 Sq. Ft Of Finished Living Space And A Large Backyard Work Shop With Offices Covering Almost 3,400 Sq. Ft. Extravagant & Secure Gate With Intercom, A Gorgeous Renovated Open Concept Interior, A Main Floor Den And A Finished Basement With A Guest Bedroom. Boasting 2 Walkouts To A Custom Covered Outdoor Kitchen With A Built In Griddle Cooker, Smoker & Sink Only Enhance The Serene Pond With Waterfall. Beautiful Landscaping Throughout The Property & An Inground Heated Salt Water Pool With An Outdoor Bar, Washroom And Change Room Make This Home Perfect For Entertaining! Almost Off The Grid, This Home Has Geothermal Heating/Cooling, A Drilled Well And An Irrigation System. Live/Work Combination! Minutes To 401, Lakes & 35 Minutes To Pearson Airport. See Virtual Tour! Home was completely restored with new Plumbing, Electrical, Spray Foam Insulation, Windows/Doors, Ducts/HVAC, Roof, Waterproofing, Stone/Stucco, Soffit, Fascia, Gutters, Drywall, Flooring, Grading, Fencing & More giving you worry free living for years to come! **** EXTRAS **** Fully Fin Office Spce, Brd Mting Rm, Emplye Leisure/Evnts Spce, 3 Pce Bath, 2 Pc Pwdr Rm (60%). - Work Shop Is (40%) Wth 2 Lrge Bay Drs. All Block Construction, No Obstruction Pillars & 17 Ft Ceiling Height. 2 Bay Drs Are 13 Ft In Height. (id:51158)
Nestled on 2 acres of prime real estate, 13640 Guelph Line in Milton is a custom-built estate that redefines luxury living. This beautiful detached home offers nearly 3,200 square feet of meticulously designed living space, coupled with a sprawling backyard workshop spanning over 3,400 square feet.
Upon arrival, you are greeted by an extravagant and secure gate with an intercom system, ensuring both privacy and convenience for residents and guests. The interior of the home has been thoughtfully renovated to create a seamless open-concept layout that is both inviting and functional. Additional features include a main floor den for added versatility and a finished basement complete with a guest bedroom for utmost comfort.
For those who enjoy outdoor entertaining, this property truly excels. Two walkouts lead you to a custom covered outdoor kitchen, equipped with a built-in griddle cooker, smoker, and sink. The centerpiece of the backyard is a serene pond with a cascading waterfall, surrounded by impeccable landscaping. A heated saltwater pool further enhances the outdoor living experience, complemented by an outdoor bar, washroom, and change room.
Noteworthy amenities such as geothermal heating/cooling, a drilled well, and an irrigation system make this home eco-friendly and efficient. The property also features a unique live/work combination, with fully finished office space, a board meeting room, employee leisure/events space, and multiple bathrooms. The workshop is a standout feature, boasting all-block construction, 17-foot ceiling heights, and large bay doors for easy access.
Conveniently located just minutes from the 401 highway, lakes, and a short 35-minute drive to Pearson Airport, 13640 Guelph Line offers the perfect balance of luxury, functionality, and accessibility. Don’t miss the opportunity to make this exceptional property your own. Contact a real estate agent today to schedule a viewing and experience the epitome of luxury living in Milton.
⚡⚡⚡ Disclaimer: While we strive to provide accurate information, it is essential that you to verify all details, measurements, and features before making any decisions.⚡⚡⚡
📞📞📞Please Call me with ANY Questions, 416-477-2620📞📞📞
Property Details
| MLS® Number | W8372140 |
| Property Type | Single Family |
| Community Name | Campbellville |
| Amenities Near By | Park, Schools |
| Community Features | School Bus |
| Features | Wooded Area, Level, Hilly |
| Parking Space Total | 35 |
| Pool Type | Inground Pool |
About 13640 Guelph Line, Milton, Ontario
Building
| Bathroom Total | 4 |
| Bedrooms Above Ground | 3 |
| Bedrooms Below Ground | 1 |
| Bedrooms Total | 4 |
| Basement Development | Finished |
| Basement Type | Full (finished) |
| Construction Style Attachment | Detached |
| Cooling Type | Central Air Conditioning |
| Exterior Finish | Brick, Vinyl Siding |
| Fireplace Present | Yes |
| Fireplace Total | 1 |
| Foundation Type | Poured Concrete |
| Heating Fuel | Propane |
| Heating Type | Forced Air |
| Stories Total | 2 |
| Type | House |
Parking
| Attached Garage |
Land
| Acreage | Yes |
| Land Amenities | Park, Schools |
| Sewer | Septic System |
| Size Irregular | 200.3 X 435.84 Ft ; Iregular 434.94 Ft X 202.42 Ft X 435.84 |
| Size Total Text | 200.3 X 435.84 Ft ; Iregular 434.94 Ft X 202.42 Ft X 435.84|2 - 4.99 Acres |
| Surface Water | Lake/pond |
Rooms
| Level | Type | Length | Width | Dimensions |
|---|---|---|---|---|
| Second Level | Primary Bedroom | 5.57 m | 3.7 m | 5.57 m x 3.7 m |
| Second Level | Bedroom 2 | 4.38 m | 3.61 m | 4.38 m x 3.61 m |
| Second Level | Bedroom 3 | 2.75 m | 3.29 m | 2.75 m x 3.29 m |
| Basement | Bedroom 4 | 3.7 m | 4.32 m | 3.7 m x 4.32 m |
| Basement | Recreational, Games Room | 7.73 m | 8.04 m | 7.73 m x 8.04 m |
| Main Level | Workshop | 11.9 m | 19.6 m | 11.9 m x 19.6 m |
| Main Level | Kitchen | 4.76 m | 4.69 m | 4.76 m x 4.69 m |
| Main Level | Dining Room | 4.68 m | 4.16 m | 4.68 m x 4.16 m |
| Main Level | Family Room | 5.81 m | 4.76 m | 5.81 m x 4.76 m |
| Main Level | Office | 3.6 m | 3.27 m | 3.6 m x 3.27 m |
| Main Level | Laundry Room | 2.16 m | 3.19 m | 2.16 m x 3.19 m |
| Main Level | Foyer | 2.82 m | 2.16 m | 2.82 m x 2.16 m |
https://www.realtor.ca/real-estate/26943909/13640-guelph-line-milton-campbellville
Interested?
Contact us for more information

