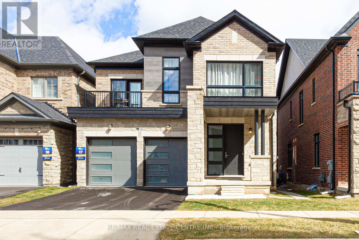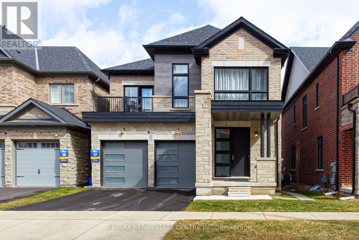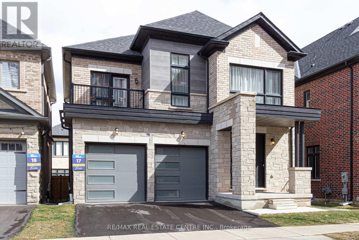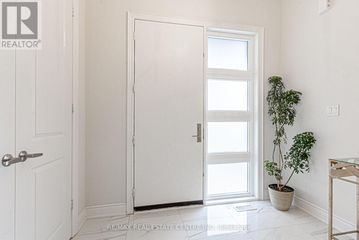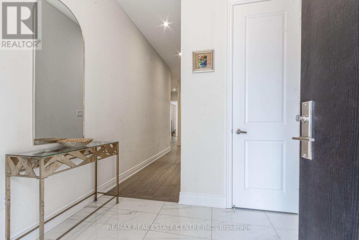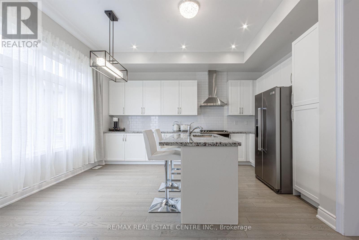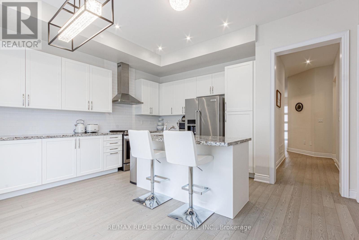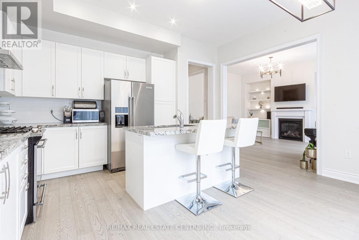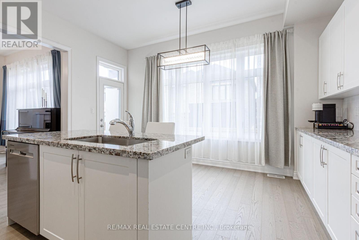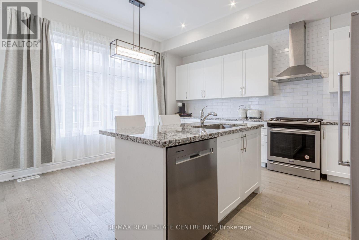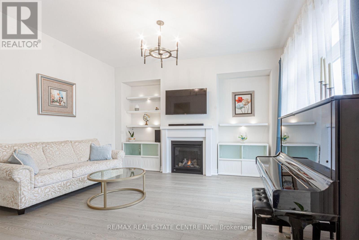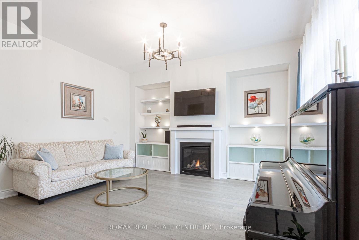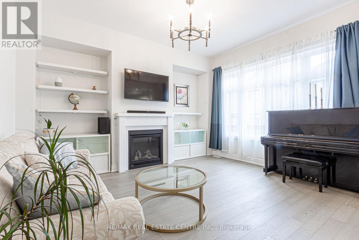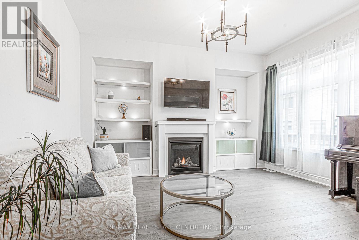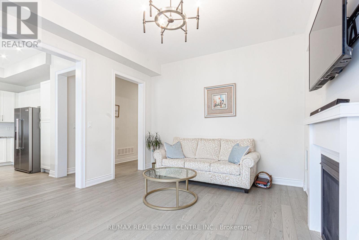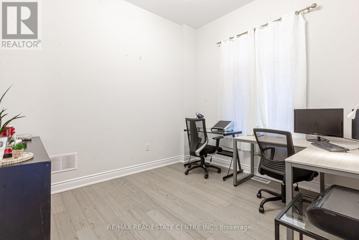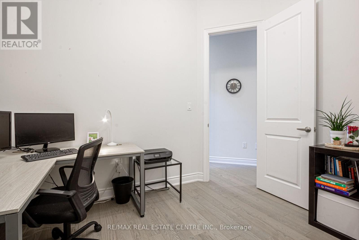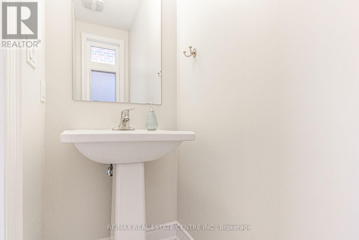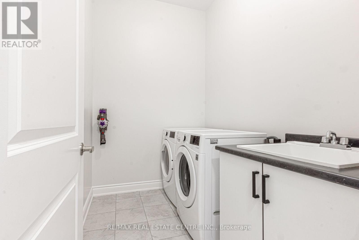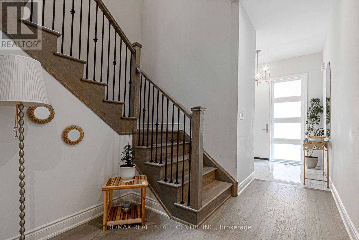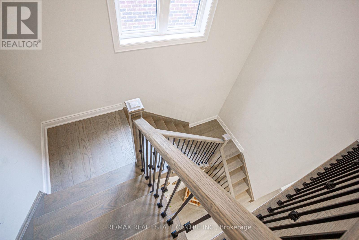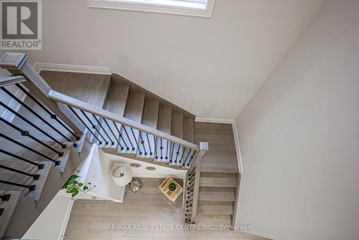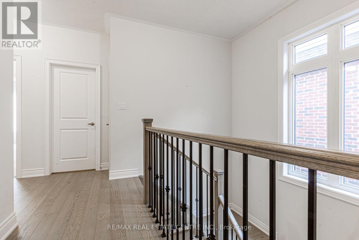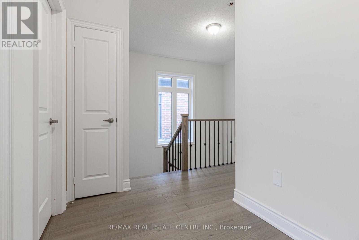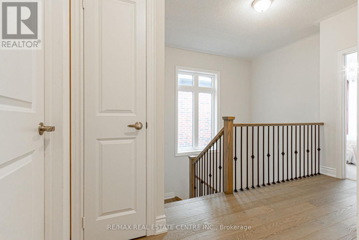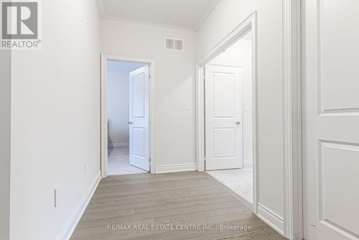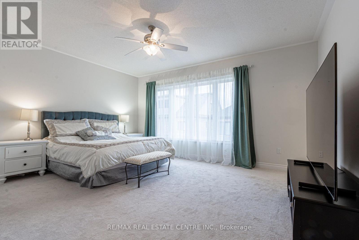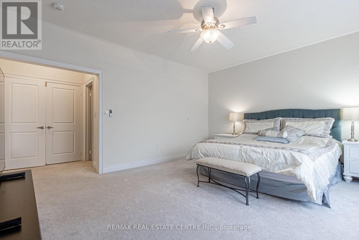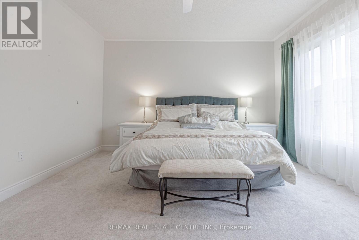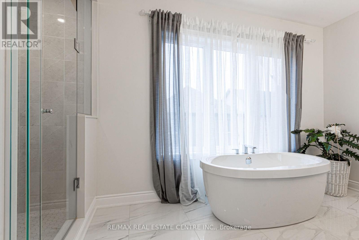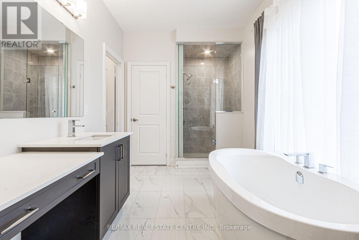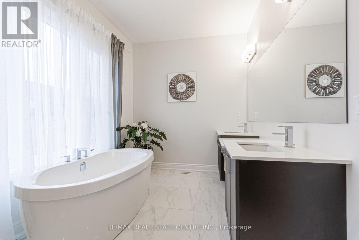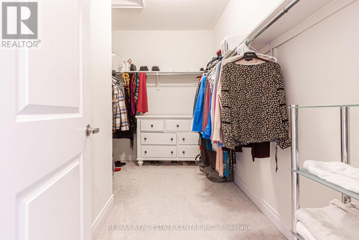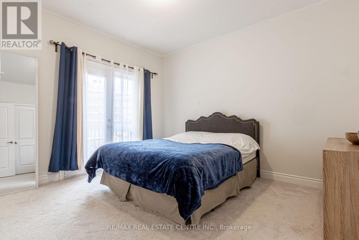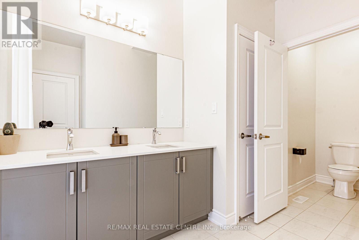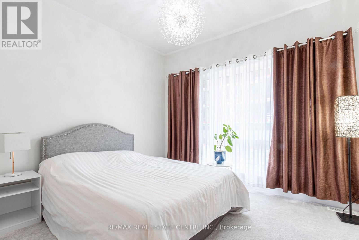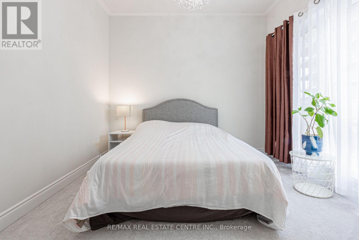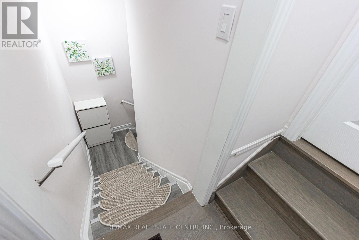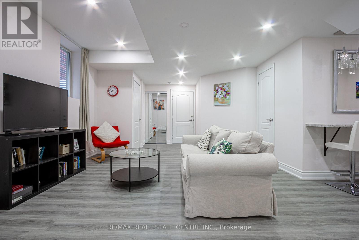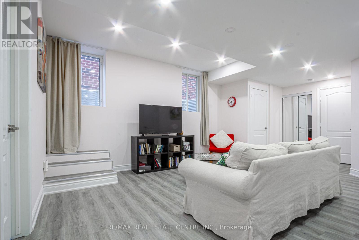1365 Yellow Rose Circ N Oakville, Ontario - MLS#: W8150096
$2,299,900
Primont Built (Elevation C) Home, nestled in Glen abby, Oakville, offering the perfect blend of modern comfort and timeless elegance. This exquisite 2-year-new House boasts 4+3 bedrooms, 4+1 bathrooms, and a beautifully finished Legal basement apartment, with Separate Entrance that can be utilized as an in-law suite, guest quarters, or as a potential rental income opportunity. With a, kitchen 3bedroom, 1bathroom, and living area, this space offers privacy and functionality for extended family members or guests space for luxurious living and entertaining.Main Level:featuring gleaming hardwood floors, high ceilings, and large windows that flood the space with natural light. The gourmet kitchen is a chef's delight, equipped with premium ss applis, granite countertops, and a convenient breakfast bar overlooking the cozy family room with a fireplace.Upgrades, main flr 10 ft, top flr 9ft, basmnt 9ft ceiling, Large windows, fenced yard.Central Vac rough in, E Car Charger, 4k sf living space. **** EXTRAS **** Finished walk out Basement 3 bedroom Apartment:Fully finished basement apartment, use as an in-law suite, guest quarters, or as a potential rental income opportunity. With a separate entrance, kitchen, 3 bedroom, bathroom, and living (id:51158)
MLS# W8150096 – FOR SALE : 1365 Yellow Rose Circ N Glen Abbey Oakville – 7 Beds, 5 Baths Detached House ** Primont Built (Elevation C) Home, nestled in Glen abby, Oakville, offering the perfect blend of modern comfort and timeless elegance. This exquisite 2-year-new House boasts 4+3 bedrooms, 4+1 bathrooms, and a beautifully finished Legal basement apartment, with Separate Entrance that can be utilized as an in-law suite, guest quarters, or as a potential rental income opportunity. With a, kitchen 3bedroom, 1bathroom, and living area, this space offers privacy and functionality for extended family members or guests space for luxurious living and entertaining.Main Level:featuring gleaming hardwood floors, high ceilings, and large windows that flood the space with natural light. The gourmet kitchen is a chef’s delight, equipped with premium ss applis, granite countertops, and a convenient breakfast bar overlooking the cozy family room with a fireplace.Upgrades, main flr 10 ft, top flr 9ft, basmnt 9ft ceiling, Large windows, fenced yard.Central Vac rough in, E Car Charger, 4k sf living space.**** EXTRAS **** Finished walk out Basement 3 bedroom Apartment:Fully finished basement apartment, use as an in-law suite, guest quarters, or as a potential rental income opportunity. With a separate entrance, kitchen, 3 bedroom, bathroom, and living (id:51158) ** 1365 Yellow Rose Circ N Glen Abbey Oakville **
⚡⚡⚡ Disclaimer: While we strive to provide accurate information, it is essential that you to verify all details, measurements, and features before making any decisions.⚡⚡⚡
📞📞📞Please Call me with ANY Questions, 416-477-2620📞📞📞
Property Details
| MLS® Number | W8150096 |
| Property Type | Single Family |
| Community Name | Glen Abbey |
| Amenities Near By | Hospital, Public Transit, Schools |
| Parking Space Total | 4 |
About 1365 Yellow Rose Circ N, Oakville, Ontario
Building
| Bathroom Total | 5 |
| Bedrooms Above Ground | 4 |
| Bedrooms Below Ground | 3 |
| Bedrooms Total | 7 |
| Basement Development | Finished |
| Basement Features | Separate Entrance, Walk Out |
| Basement Type | N/a (finished) |
| Construction Style Attachment | Detached |
| Cooling Type | Central Air Conditioning |
| Exterior Finish | Brick, Stone |
| Fireplace Present | Yes |
| Heating Fuel | Natural Gas |
| Heating Type | Forced Air |
| Stories Total | 2 |
| Type | House |
Parking
| Garage |
Land
| Acreage | No |
| Land Amenities | Hospital, Public Transit, Schools |
| Size Irregular | 38.13 X 90.38 Ft |
| Size Total Text | 38.13 X 90.38 Ft |
Rooms
| Level | Type | Length | Width | Dimensions |
|---|---|---|---|---|
| Second Level | Primary Bedroom | 5.18 m | 4.26 m | 5.18 m x 4.26 m |
| Second Level | Bedroom 2 | 3.65 m | 3 m | 3.65 m x 3 m |
| Second Level | Bedroom 3 | 2.77 m | 3.35 m | 2.77 m x 3.35 m |
| Second Level | Bedroom 4 | 3.65 m | 3.38 m | 3.65 m x 3.38 m |
| Second Level | Bathroom | 2.43 m | 3.66 m | 2.43 m x 3.66 m |
| Second Level | Bathroom | 1.52 m | 2.46 m | 1.52 m x 2.46 m |
| Second Level | Bathroom | 4.35 m | 1.76 m | 4.35 m x 1.76 m |
| Main Level | Family Room | 4.68 m | 3.99 m | 4.68 m x 3.99 m |
| Main Level | Kitchen | 4.52 m | 4.82 m | 4.52 m x 4.82 m |
| Main Level | Den | 3.35 m | 3.04 m | 3.35 m x 3.04 m |
| Main Level | Laundry Room | 1.68 m | 4.63 m | 1.68 m x 4.63 m |
Utilities
| Sewer | Available |
| Natural Gas | Available |
| Electricity | Available |
| Cable | Available |
https://www.realtor.ca/real-estate/26634205/1365-yellow-rose-circ-n-oakville-glen-abbey
Interested?
Contact us for more information

