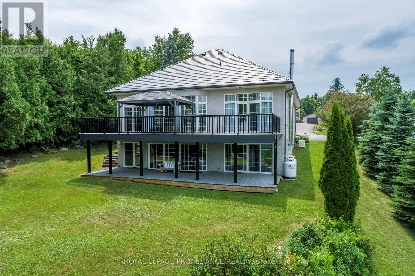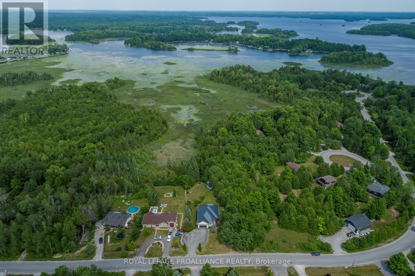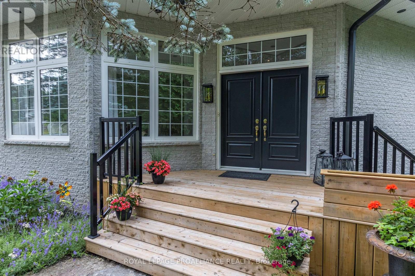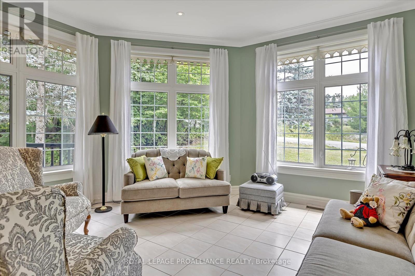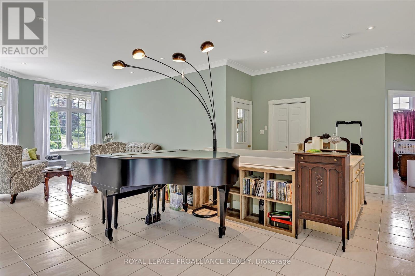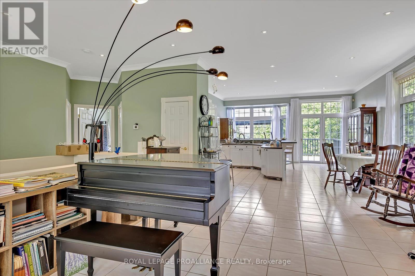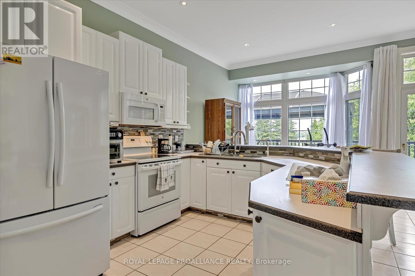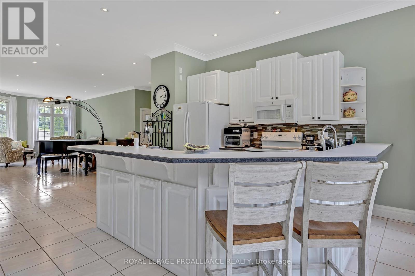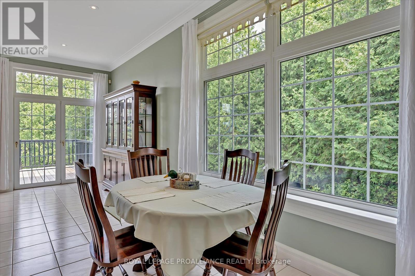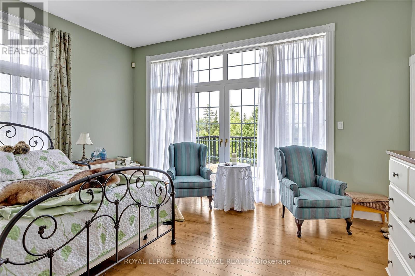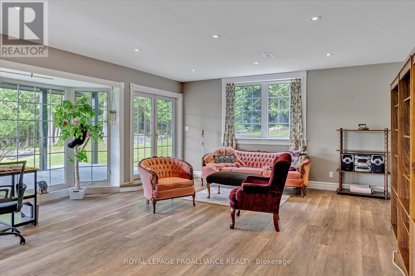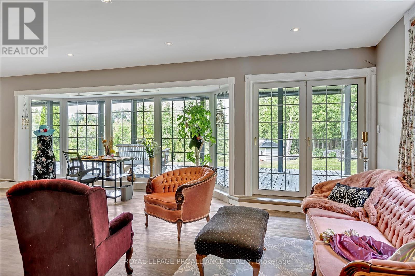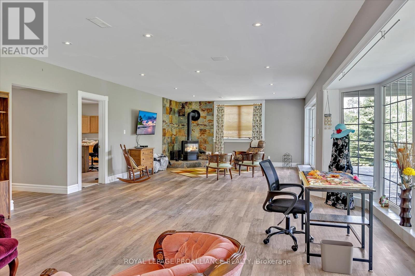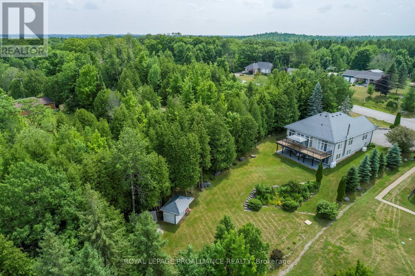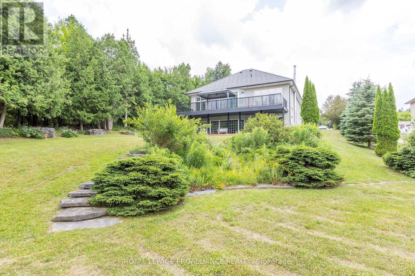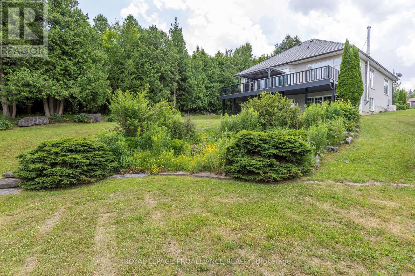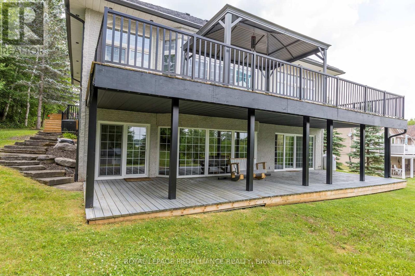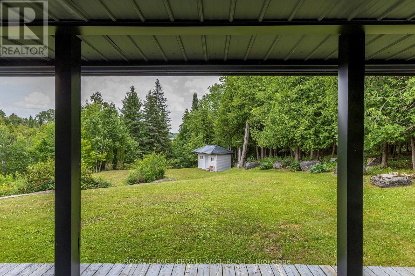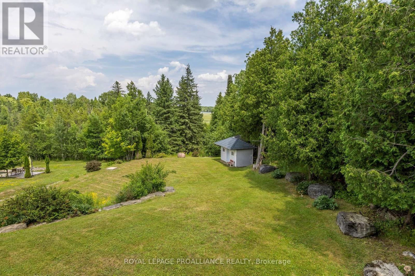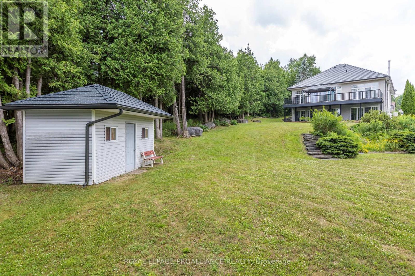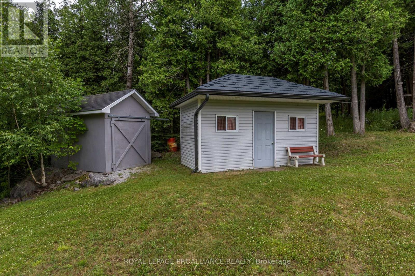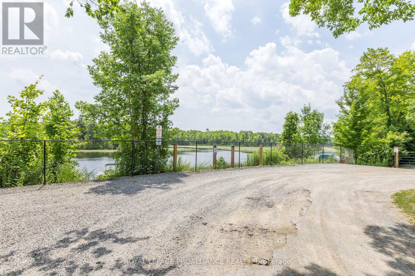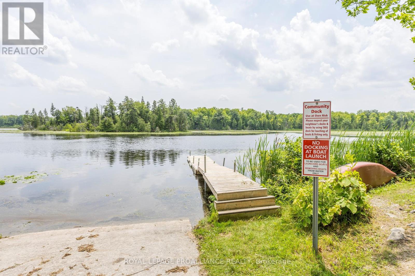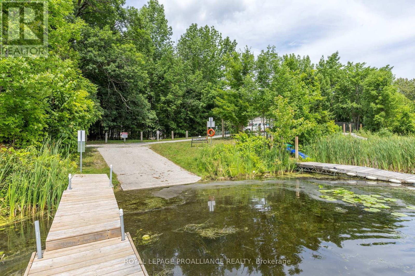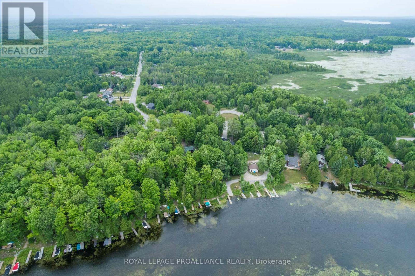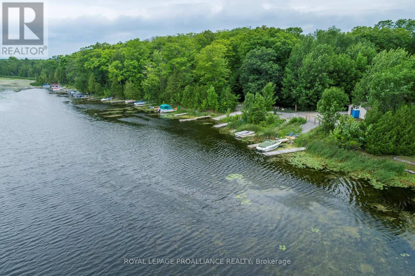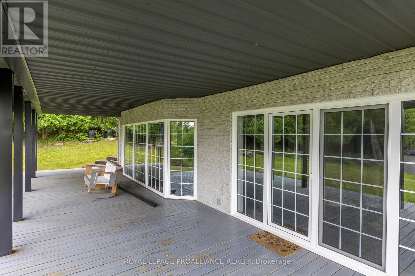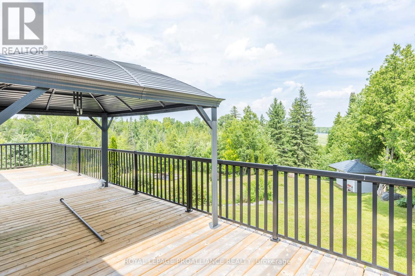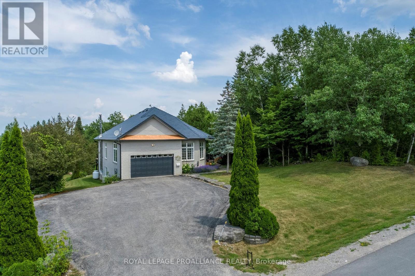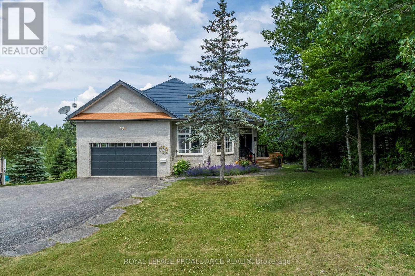137 Sumcot Drive Galway-Cavendish And Harvey, Ontario - MLS#: X8179848
$1,150,000
Appealing retreat nestled in beautiful Kawartha Lakes. Premium build craftsmanship. Custom solar bungalow. Abundant natural light. Floor-to-ceiling windows capture picturesque views for serene ambiance & seamless connection with natural surroundings. Spanning 3,775 sq ft across two levels. Well-designed floor plan. Spacious, inviting atmosphere. Great room opens to sprawling 40 deck & screened gazebo. Huge 40' family room with walkout, perfect space to relax & entertain. Deep landscaped lot embraced by 65 acre MMR green belt on two sides. Tranquil setting, a haven to an array of songbirds & wildlife. Peaceful neighbourhood & nearby parkland, a perfect location for your serene outdoor lifestyle. Exclusive Buckhorn Lake docking available. Boat & fish on 386km Trent Severn Waterway without waterfront taxes. Full-service Generac generator ensures peace of mind. School bus at door. Epitome of country living in Peterborough County. Your opportunity to make this exceptional property your own. (id:51158)
MLS# X8179848 – FOR SALE : 137 Sumcot Dr Rural Galway-cavendish And Harvey Galway-cavendish And Harvey – 3 Beds, 3 Baths Detached House ** Appealing retreat nestled in beautiful Kawartha Lakes. Premium build craftsmanship. Custom solar bungalow. Abundant natural light. Floor-to-ceiling windows capture picturesque views for serene ambiance & seamless connection with natural surroundings. Spanning 3,775 sq ft across two levels. Well-designed floor plan. Spacious, inviting atmosphere. Great room opens to sprawling 40 deck & screened gazebo. Huge 40′ family room with walkout, perfect space to relax & entertain. Deep landscaped lot embraced by 65 acre MMR green belt on two sides. Tranquil setting, a haven to an array of songbirds & wildlife. Peaceful neighbourhood & nearby parkland, a perfect location for your serene outdoor lifestyle. Exclusive Buckhorn Lake docking available. Boat & fish on 386km Trent Severn Waterway without waterfront taxes. Full-service Generac generator ensures peace of mind. School bus at door. Epitome of country living in Peterborough County. Your opportunity to make this exceptional property your own. (id:51158) ** 137 Sumcot Dr Rural Galway-cavendish And Harvey Galway-cavendish And Harvey **
⚡⚡⚡ Disclaimer: While we strive to provide accurate information, it is essential that you to verify all details, measurements, and features before making any decisions.⚡⚡⚡
📞📞📞Please Call me with ANY Questions, 416-477-2620📞📞📞
Open House
This property has open houses!
12:00 pm
Ends at:2:00 pm
12:00 pm
Ends at:2:00 pm
Property Details
| MLS® Number | X8179848 |
| Property Type | Single Family |
| Community Name | Rural Galway-Cavendish and Harvey |
| Community Features | School Bus |
| Features | Cul-de-sac, Wooded Area |
| Parking Space Total | 6 |
About 137 Sumcot Drive, Galway-Cavendish And Harvey, Ontario
Building
| Bathroom Total | 3 |
| Bedrooms Above Ground | 2 |
| Bedrooms Below Ground | 1 |
| Bedrooms Total | 3 |
| Appliances | Garage Door Opener Remote(s), Blinds, Dishwasher, Garage Door Opener, Microwave, Refrigerator, Stove, Washer |
| Architectural Style | Bungalow |
| Basement Development | Finished |
| Basement Features | Walk Out |
| Basement Type | N/a (finished) |
| Construction Style Attachment | Detached |
| Cooling Type | Central Air Conditioning |
| Exterior Finish | Brick |
| Fireplace Present | Yes |
| Fireplace Total | 1 |
| Foundation Type | Poured Concrete |
| Heating Fuel | Propane |
| Heating Type | Forced Air |
| Stories Total | 1 |
| Type | House |
| Utility Power | Generator |
| Utility Water | Municipal Water |
Parking
| Attached Garage |
Land
| Acreage | No |
| Sewer | Septic System |
| Size Irregular | 100.17 X 250.07 Ft ; 250.30' X 96.93' X250.07' X 100.42' |
| Size Total Text | 100.17 X 250.07 Ft ; 250.30' X 96.93' X250.07' X 100.42'|1/2 - 1.99 Acres |
Rooms
| Level | Type | Length | Width | Dimensions |
|---|---|---|---|---|
| Lower Level | Bathroom | 1.6 m | 5.09 m | 1.6 m x 5.09 m |
| Lower Level | Bedroom 3 | 5.92 m | 4.43 m | 5.92 m x 4.43 m |
| Lower Level | Family Room | 12.18 m | 5.79 m | 12.18 m x 5.79 m |
| Lower Level | Laundry Room | 3.04 m | 5.06 m | 3.04 m x 5.06 m |
| Lower Level | Utility Room | 5.15 m | 4.8 m | 5.15 m x 4.8 m |
| Main Level | Kitchen | 5.49 m | 5.74 m | 5.49 m x 5.74 m |
| Main Level | Bathroom | 2.28 m | 3.9 m | 2.28 m x 3.9 m |
| Main Level | Dining Room | 4.9 m | 3.31 m | 4.9 m x 3.31 m |
| Main Level | Living Room | 6.4 m | 7.05 m | 6.4 m x 7.05 m |
| Main Level | Primary Bedroom | 4.78 m | 5.76 m | 4.78 m x 5.76 m |
| Main Level | Bedroom 2 | 4.65 m | 3.9 m | 4.65 m x 3.9 m |
| Main Level | Bathroom | 1.99 m | 4.09 m | 1.99 m x 4.09 m |
Interested?
Contact us for more information

