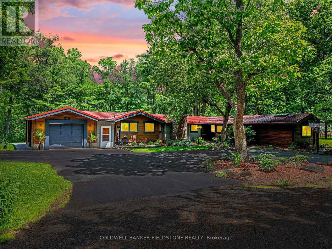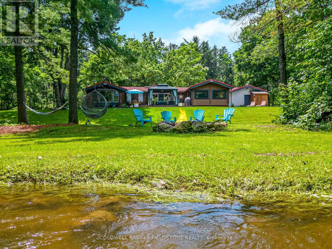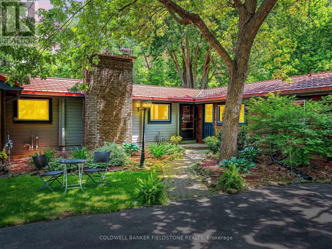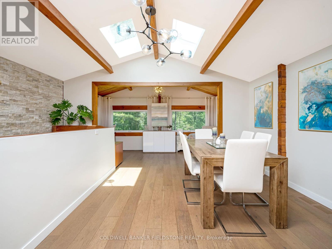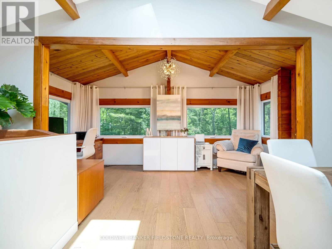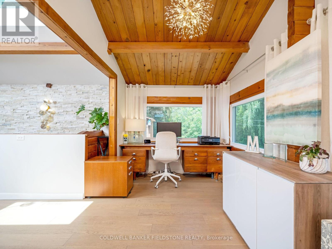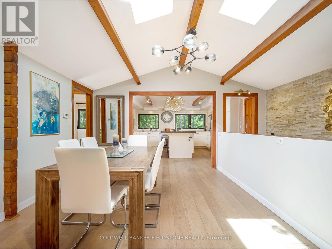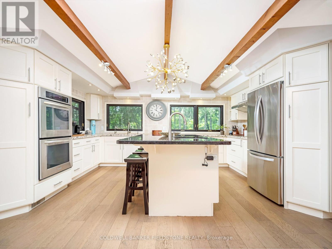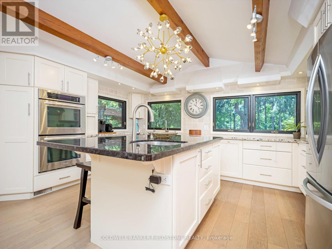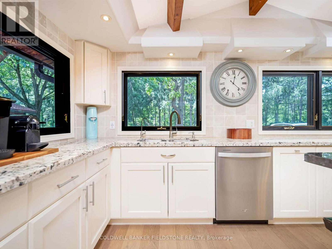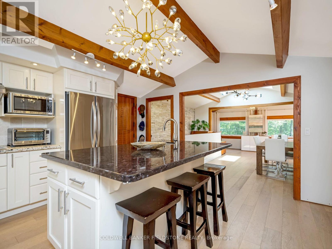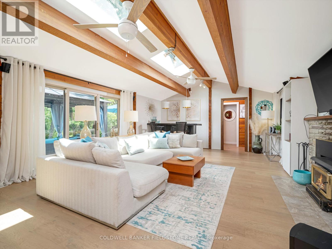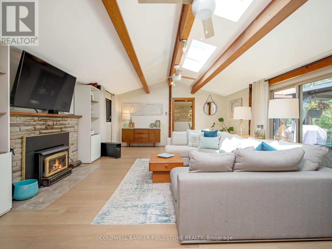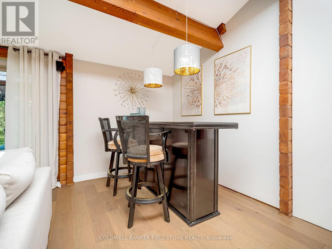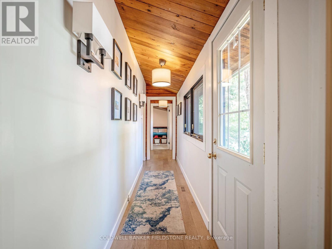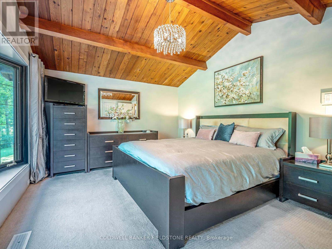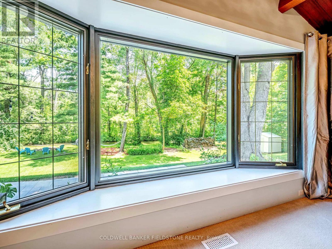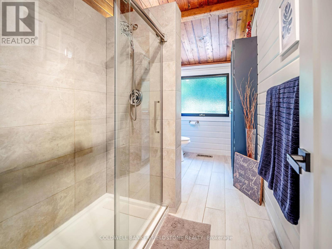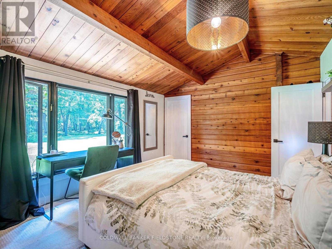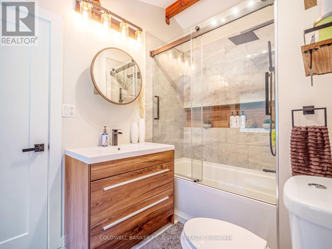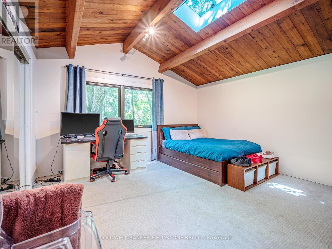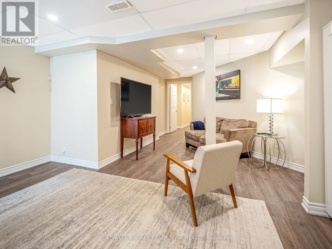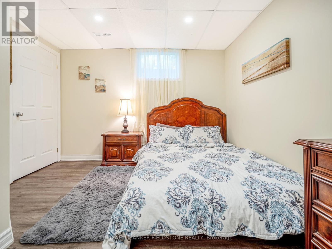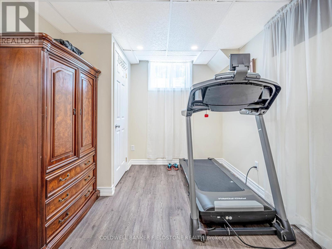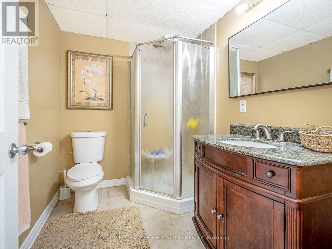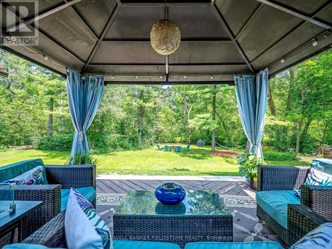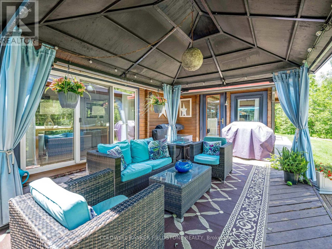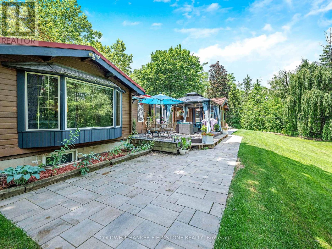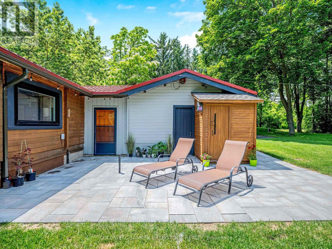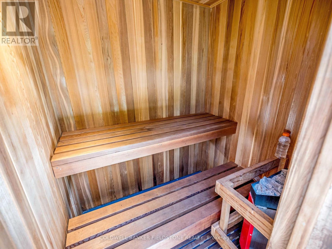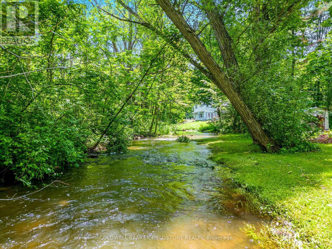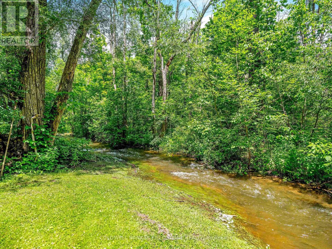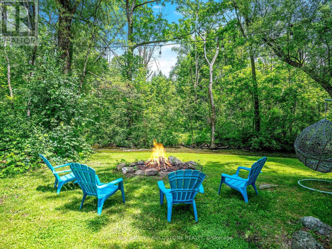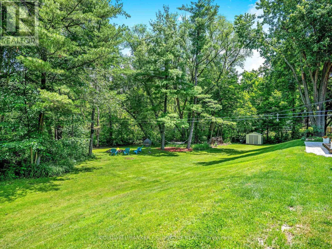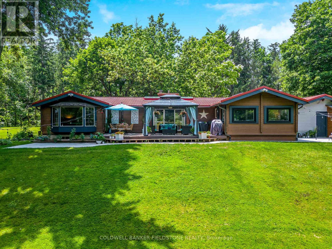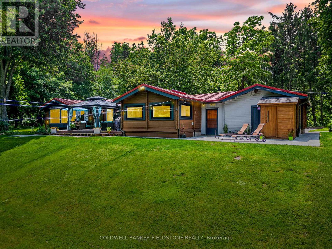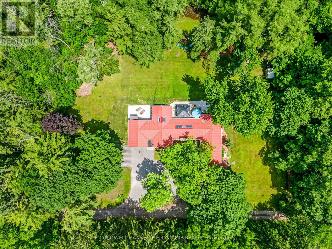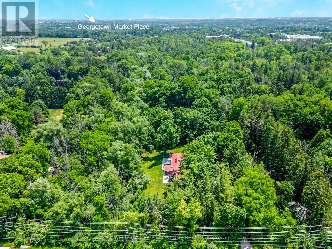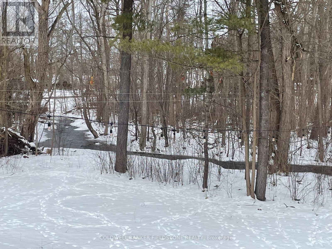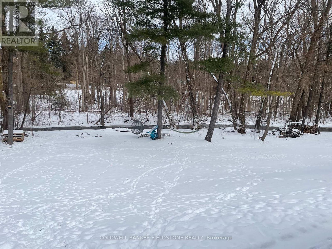13716 22nd Side Rd Halton Hills, Ontario - MLS#: W8077226
$1,799,900
On The Edge of the Glen with Over 250' of Credit River Running Through the Property! One of a Kind Sprawling Ranch Bungalow Min to Town. Large Principal Rooms Surrounded by Expansive Windows and Skylights to Let the Natural Light In. This Home Has Been Extensively Renovated. Prim Bed with Stunning Views & 2 Large Main Floor Bedrooms that Share Jack & Jill Bath. Basement Has 2 More Beds(one used as a gym), 3pc Bath, Rec Room & Tons of Storage. Duel Zone Heat/Cool with 2 Furn/AC Units. Sauna Out Back and Space for a Future Hot Tub. Municipal Gas and Bell Fibe Internet. No Need for A Cottage with This Property! Tons of Updates!!! **** EXTRAS **** 2020-2023: Hardwood/Broadloom, Appliances, Skylights, Furnaces(2), A/C(2), Driveway, Jack/Jill Bath, Some Windows, Landscaping/Stone Patio, Well Pump&Pressure Tank, Eves/Spouts, Elec. Panel. Driveway Extended for Possible Future Dbl Garage. (id:51158)
body {
font-family: Arial, sans-serif;
margin: 20px;
padding: 0;
}
h2 {
color: #333;
font-size: 24px;
margin-top: 20px;
margin-bottom: 10px;
}
h3 {
color: #666;
font-size: 20px;
margin-top: 15px;
margin-bottom: 10px;
}
Stunning Riverside Property For Sale in Halton Hills
Description:
Discover the perfect riverside retreat nestled in Halton Hills! This unique property boasts over 250 feet of the Credit River running through its scenic landscape, creating a tranquil and picturesque setting. The sprawling ranch bungalow is a rare find offering elegance, comfort, and a connection to nature like no other. With extensive renovations, spacious rooms flooded with natural light, and modern amenities, this home is a sanctuary for those seeking serenity and luxury.
Key Features:
1. Expansive Windows and Skylights
Large principal rooms adorned with expansive windows and skylights invite the beauty of the outdoors inside, creating a bright and airy living space that exudes warmth and comfort.
2. Prime Bedroom with Stunning Views
The primary bedroom offers breathtaking views of the surrounding landscape, providing a peaceful retreat for rest and relaxation. Wake up to the sights and sounds of nature right outside your window.
3. Basement Retreat
Expansive basement space features two additional bedrooms, a versatile recreation room, and ample storage. Ideal for entertainment or relaxation, this lower level provides the perfect escape within the comforts of home.
4. Dual Zone Heating/Cooling
Enjoy climate control efficiency with dual-zone heating and cooling systems that cater to individual preferences and create a comfortable environment throughout the home, ensuring optimal comfort year-round.
5. Outdoor Amenities
Unwind and rejuvenate in the sauna located on the property, with space for a future hot tub to enhance your relaxation experience. Embrace outdoor living with access to municipal gas and Bell Fibe Internet, providing modern conveniences at your fingertips.
Questions and Answers:
Q: Are the appliances and other features up to date?
A: Yes, the property includes recent updates such as hardwood flooring, appliances, skylights, furnaces, air conditioning units, driveway enhancements, and more, ensuring modern functionality and style.
Q: Is there additional space for expansion or future upgrades?
A: The property offers a driveway extension for a possible future double garage, indicating ample space for potential enhancements. With abundant updates and room for customization, this property is primed for personalization.
Q: How is the property equipped for comfort and convenience?
A: Enjoy the benefits of dual-zone heating/cooling systems, a sauna, and Bell Fibe Internet, providing a blend of comfort, relaxation, and modern connectivity. The home is thoughtfully designed to cater to your lifestyle needs.
Q: Is the property suitable for year-round living or part-time retreats?
A: This property is designed for year-round living, offering the perfect balance of natural beauty, modern amenities, and serene surroundings. Whether you seek a full-time residence or a weekend escape, this property caters to your lifestyle preferences.
Q: How does the Credit River enhance the property’s appeal?
A: With over 250 feet of the Credit River flowing through the property, you’ll experience a harmonious blend of nature and luxury. The picturesque setting offers a serene backdrop for outdoor activities, relaxation, and creating lasting memories.
⚡⚡⚡ Disclaimer: While we strive to provide accurate information, it is essential that you to verify all details, measurements, and features before making any decisions.⚡⚡⚡
📞📞📞Please Call me with ANY Questions, 416-477-2620📞📞📞
Property Details
| MLS® Number | W8077226 |
| Property Type | Single Family |
| Community Name | Rural Halton Hills |
| Parking Space Total | 11 |
| Water Front Type | Waterfront |
About 13716 22nd Side Rd, Halton Hills, Ontario
Building
| Bathroom Total | 3 |
| Bedrooms Above Ground | 3 |
| Bedrooms Below Ground | 2 |
| Bedrooms Total | 5 |
| Architectural Style | Bungalow |
| Basement Development | Finished |
| Basement Type | N/a (finished) |
| Construction Style Attachment | Detached |
| Cooling Type | Central Air Conditioning |
| Exterior Finish | Log |
| Fireplace Present | Yes |
| Heating Fuel | Natural Gas |
| Heating Type | Forced Air |
| Stories Total | 1 |
| Type | House |
Parking
| Attached Garage |
Land
| Acreage | No |
| Sewer | Septic System |
| Size Irregular | 248 X 285.47 Ft |
| Size Total Text | 248 X 285.47 Ft|1/2 - 1.99 Acres |
| Surface Water | River/stream |
Rooms
| Level | Type | Length | Width | Dimensions |
|---|---|---|---|---|
| Lower Level | Recreational, Games Room | 5.82 m | 4.85 m | 5.82 m x 4.85 m |
| Lower Level | Bedroom 4 | 4.14 m | 2.69 m | 4.14 m x 2.69 m |
| Lower Level | Bedroom 5 | 4.22 m | 3.3 m | 4.22 m x 3.3 m |
| Main Level | Kitchen | 4.65 m | 4.39 m | 4.65 m x 4.39 m |
| Main Level | Dining Room | 3.51 m | 3.35 m | 3.51 m x 3.35 m |
| Main Level | Family Room | 7.82 m | 4.67 m | 7.82 m x 4.67 m |
| Main Level | Office | 4.88 m | 2.44 m | 4.88 m x 2.44 m |
| Main Level | Primary Bedroom | 4.73 m | 3.51 m | 4.73 m x 3.51 m |
| Main Level | Bedroom 2 | 4.88 m | 3.66 m | 4.88 m x 3.66 m |
| Main Level | Bedroom 3 | 4.65 m | 4.42 m | 4.65 m x 4.42 m |
| Main Level | Mud Room | 6.45 m | 1.83 m | 6.45 m x 1.83 m |
Utilities
| Natural Gas | Installed |
https://www.realtor.ca/real-estate/26528100/13716-22nd-side-rd-halton-hills-rural-halton-hills
Interested?
Contact us for more information

