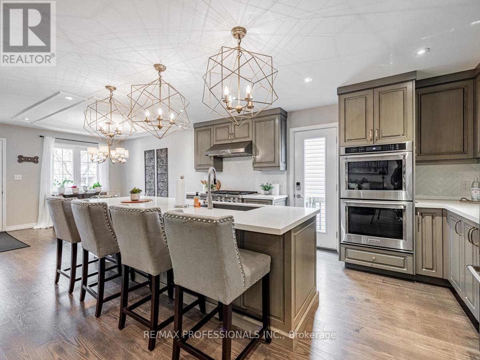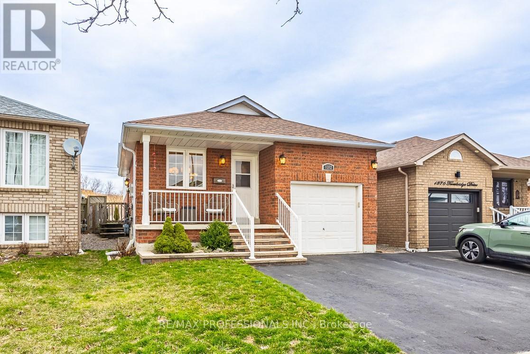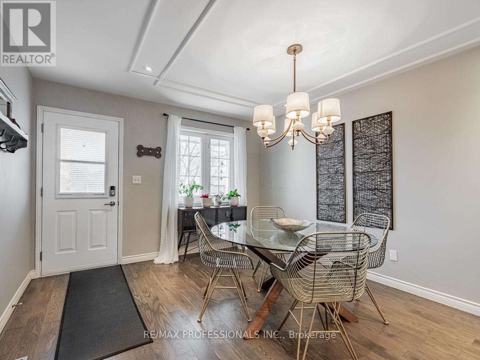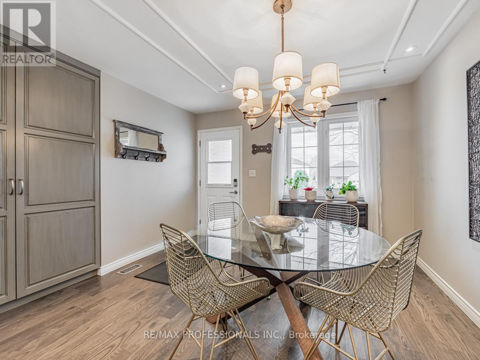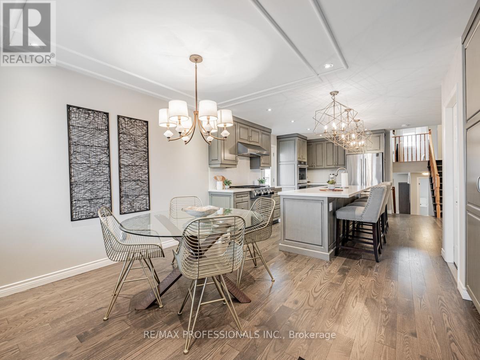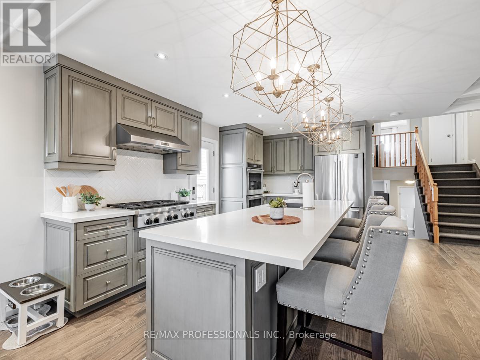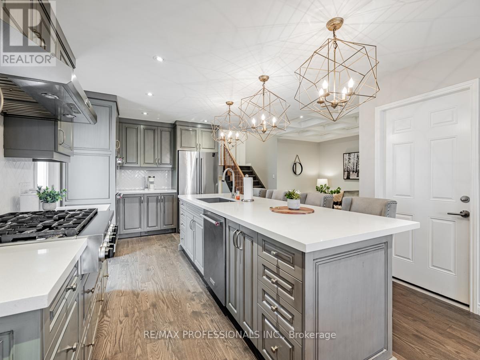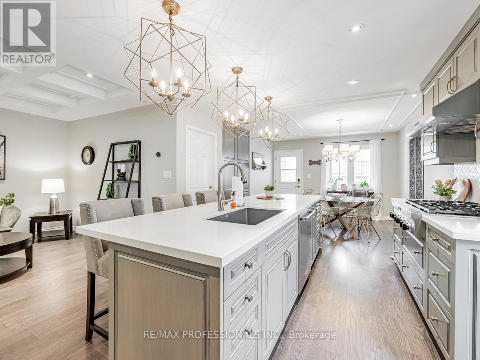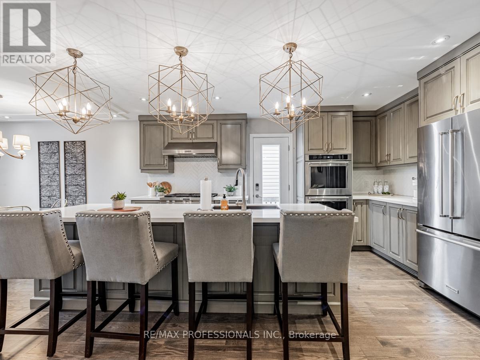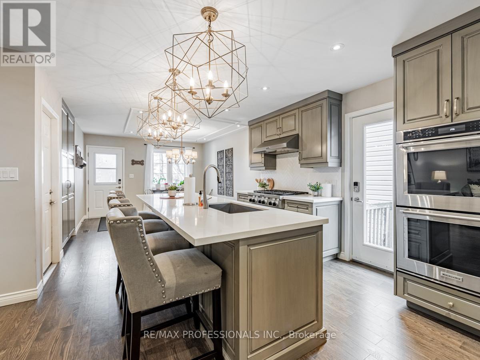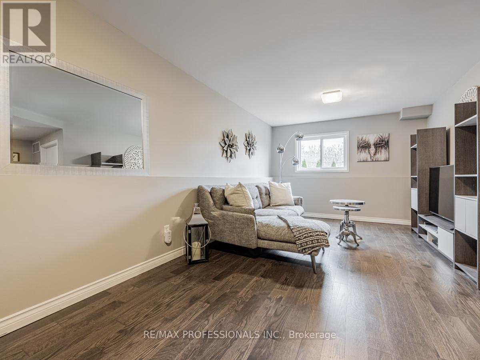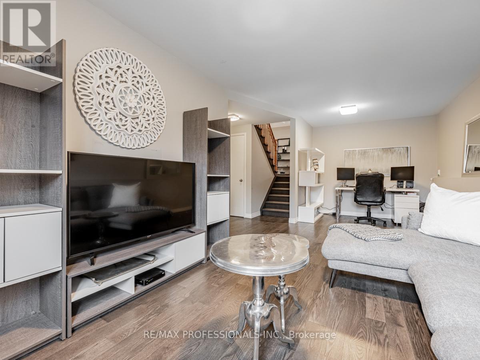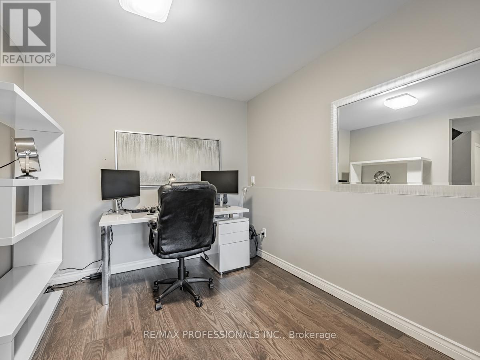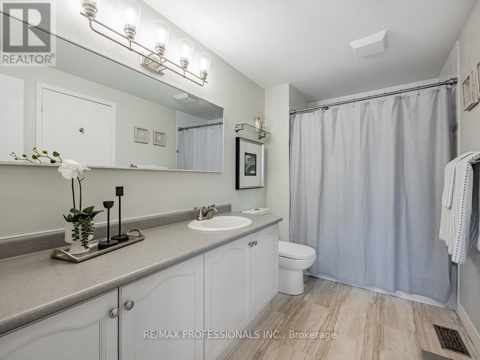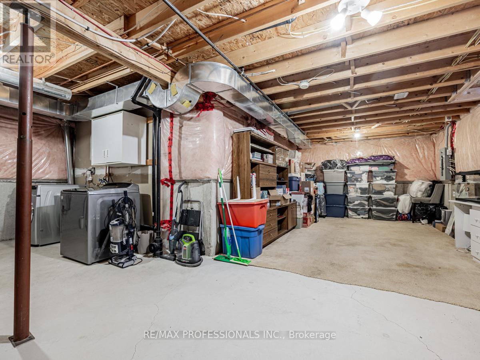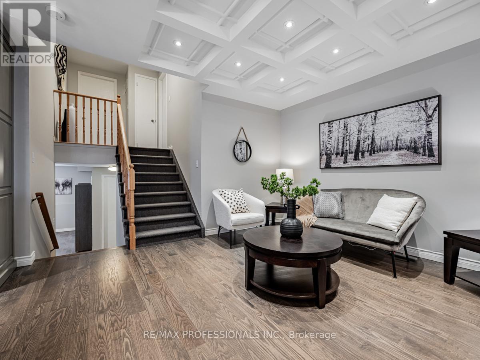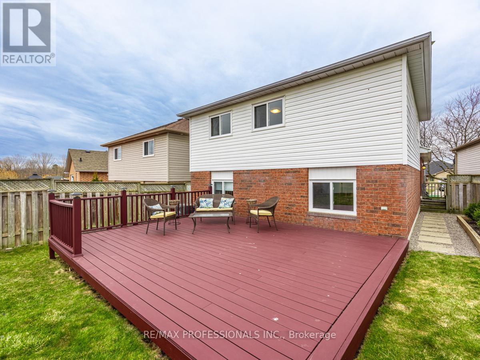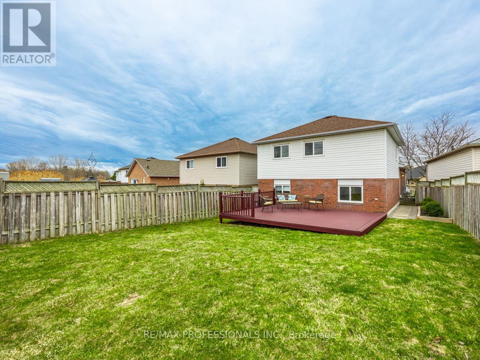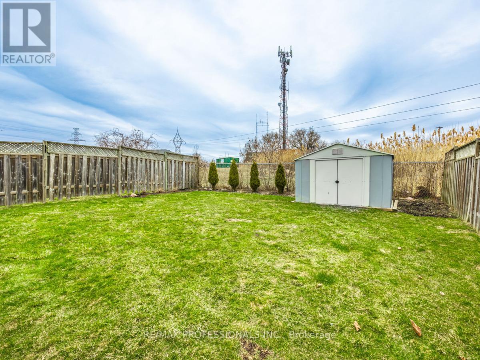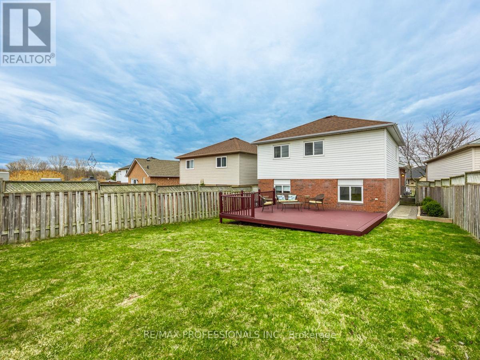1372 Trowbridge Drive Oshawa, Ontario - MLS#: E8231992
$898,000
Introducing 1372 Trowbridge Dr., a meticulously maintained, spacious three-bedroom detached back split 4 home, offering an ideal blend of comfort and sophistication. The chef's eat-in kitchen features stainless steel appliances, built in ovens, 6 burner gas range, a massive island, and elegant quartz countertops, perfect for family and entertaining. Detailed coffered ceilings add a touch of luxury to the living space, creating an inviting ambiance for relaxation or hosting guests. Includes recessed lighting and beautiful kitchen light fixtures.Each bedroom offers ample space, walk in closets in primary and second bedroom, double closet in third bedroom and a dedicated area for a home office to meet your professional needs. Enjoy the convenience of direct access to the garage from inside the house, separate side entrance from kitchen to the expansive backyard. This private backyard, complete with a large deck, is perfect for outdoor gatherings and relaxation, backing onto green space. This home offers the perfect balance of indoor comfort and outdoor peace, creating a wonderful place to grow with family and friends. **** EXTRAS **** Don't miss this opportunity to own this well Appointed Home in a Prime Location Within Close Proximity To Shopping, groceries, Schools, & Parks. (id:51158)
MLS# E8231992 – FOR SALE : 1372 Trowbridge Dr Centennial Oshawa – 3 Beds, 2 Baths Detached House ** Introducing 1372 Trowbridge Dr., a meticulously maintained, spacious three-bedroom detached back split 4 home, offering an ideal blend of comfort and sophistication. The chef’s eat-in kitchen features stainless steel appliances, built in ovens, 6 burner gas range, a massive island, and elegant quartz countertops, perfect for family and entertaining. Detailed coffered ceilings add a touch of luxury to the living space, creating an inviting ambiance for relaxation or hosting guests. Includes recessed lighting and beautiful kitchen light fixtures.Each bedroom offers ample space, walk in closets in primary and second bedroom, double closet in third bedroom and a dedicated area for a home office to meet your professional needs. Enjoy the convenience of direct access to the garage from inside the house, separate side entrance from kitchen to the expansive backyard. This private backyard, complete with a large deck, is perfect for outdoor gatherings and relaxation, backing onto green space. This home offers the perfect balance of indoor comfort and outdoor peace, creating a wonderful place to grow with family and friends. **** EXTRAS **** Don’t miss this opportunity to own this well Appointed Home in a Prime Location Within Close Proximity To Shopping, groceries, Schools, & Parks. (id:51158) ** 1372 Trowbridge Dr Centennial Oshawa **
⚡⚡⚡ Disclaimer: While we strive to provide accurate information, it is essential that you to verify all details, measurements, and features before making any decisions.⚡⚡⚡
📞📞📞Please Call me with ANY Questions, 416-477-2620📞📞📞
Property Details
| MLS® Number | E8231992 |
| Property Type | Single Family |
| Community Name | Centennial |
| Equipment Type | Water Heater |
| Parking Space Total | 3 |
| Rental Equipment Type | Water Heater |
About 1372 Trowbridge Drive, Oshawa, Ontario
Building
| Bathroom Total | 2 |
| Bedrooms Above Ground | 3 |
| Bedrooms Total | 3 |
| Appliances | Garage Door Opener Remote(s), Oven - Built-in, Range, Dishwasher, Dryer, Oven, Refrigerator, Washer |
| Basement Type | Full |
| Construction Style Attachment | Detached |
| Construction Style Split Level | Backsplit |
| Cooling Type | Central Air Conditioning |
| Exterior Finish | Brick, Vinyl Siding |
| Foundation Type | Concrete |
| Heating Fuel | Natural Gas |
| Heating Type | Forced Air |
| Type | House |
| Utility Water | Municipal Water |
Parking
| Attached Garage |
Land
| Acreage | No |
| Sewer | Sanitary Sewer |
| Size Irregular | 29.55 X 130.5 Ft |
| Size Total Text | 29.55 X 130.5 Ft |
Rooms
| Level | Type | Length | Width | Dimensions |
|---|---|---|---|---|
| Basement | Recreational, Games Room | Measurements not available | ||
| Basement | Laundry Room | Measurements not available | ||
| Main Level | Kitchen | 4.72 m | 3.5934 m | 4.72 m x 3.5934 m |
| Main Level | Family Room | 3.07 m | 4.81 m | 3.07 m x 4.81 m |
| Main Level | Dining Room | 3.59 m | 3.62 m | 3.59 m x 3.62 m |
| Upper Level | Bedroom 2 | 2.89 m | 3.47 m | 2.89 m x 3.47 m |
| Upper Level | Bedroom 3 | 3.41 m | 3.1 m | 3.41 m x 3.1 m |
| In Between | Living Room | 3.29 m | 5 m | 3.29 m x 5 m |
| In Between | Office | 2.92 m | 1.92 m | 2.92 m x 1.92 m |
| In Between | Bedroom | 5.41 m | 3.41 m | 5.41 m x 3.41 m |
https://www.realtor.ca/real-estate/26748224/1372-trowbridge-drive-oshawa-centennial
Interested?
Contact us for more information

