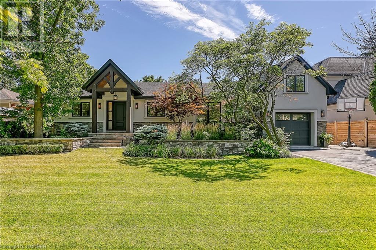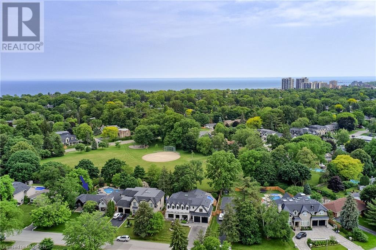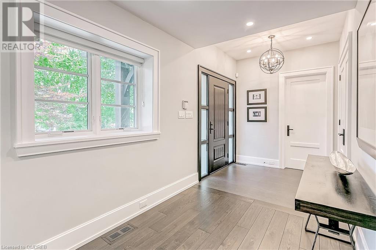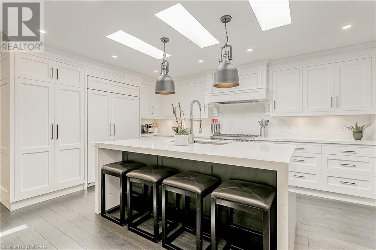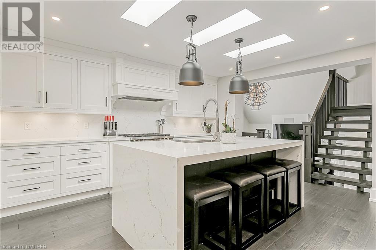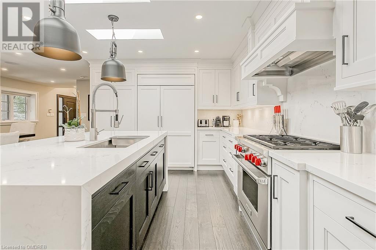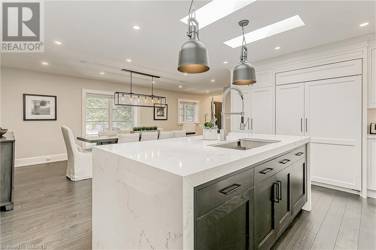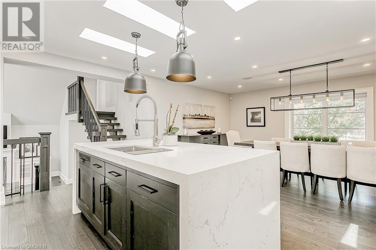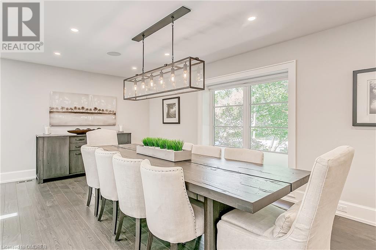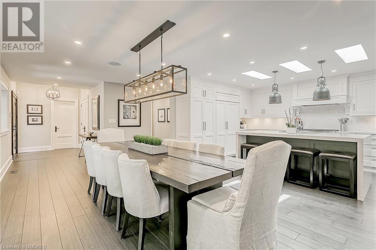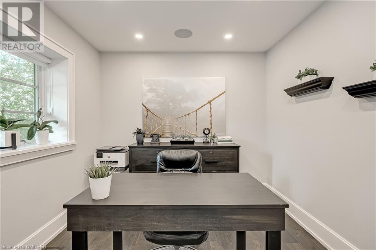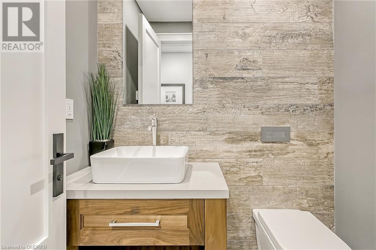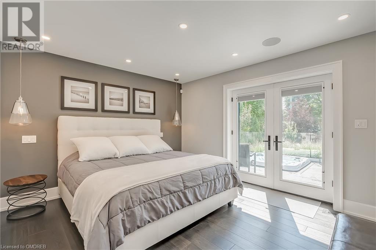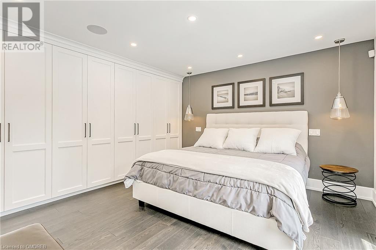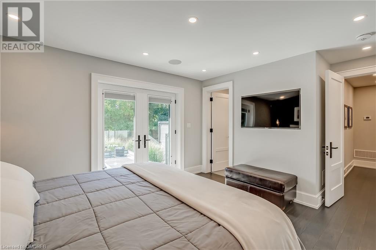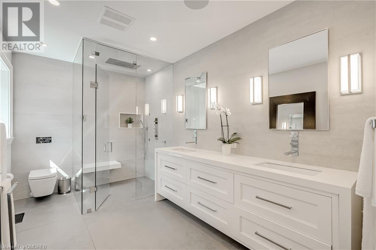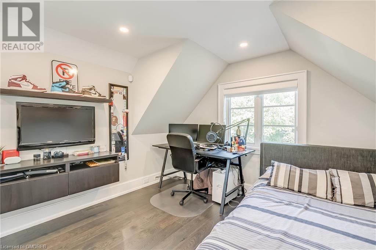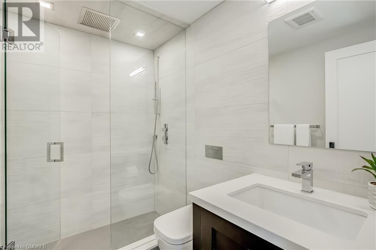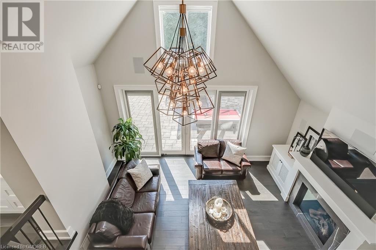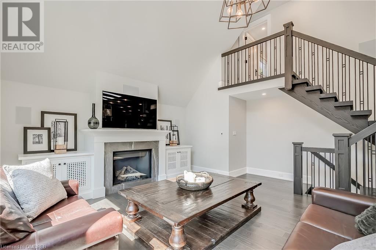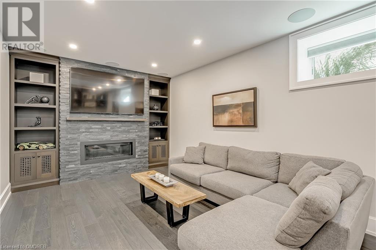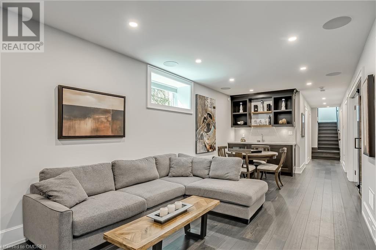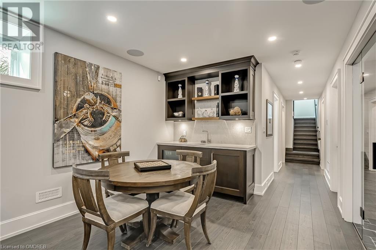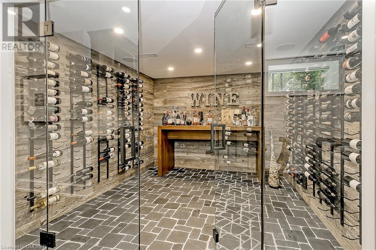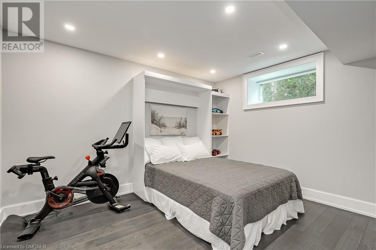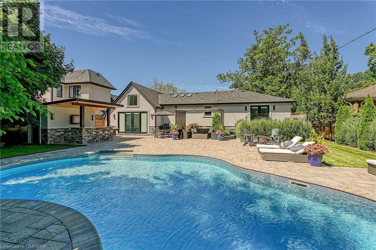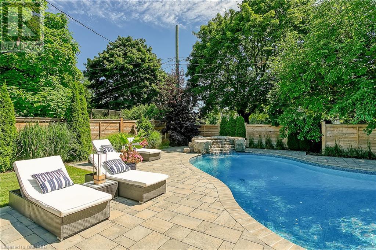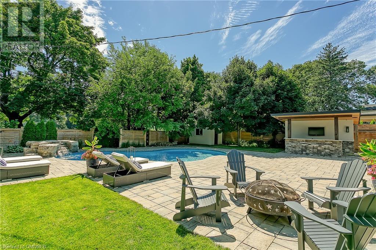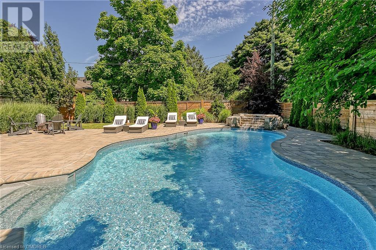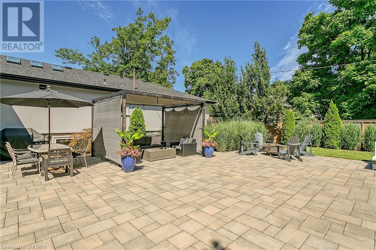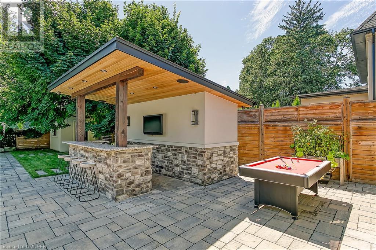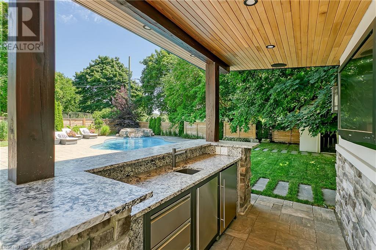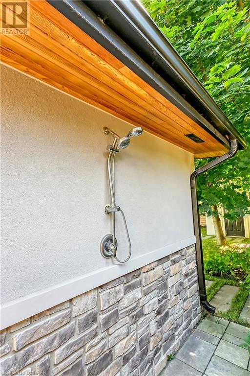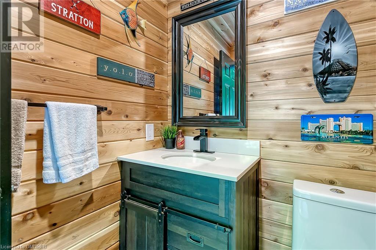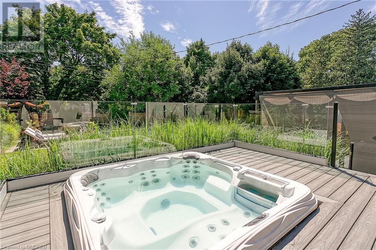1386 Willowdown Road Oakville, Ontario - MLS#: 40553208
$2,999,000
Stunning renovated bungalow with beautiful backyard in Coronation Park. Everything done inside and out. Main floor living. Luxurious primary suite has ample custom cabinetry for storage, large en suite with heated floors, curbless glass steam shower, custom vanity with two sinks. Walkout from the primary to the hot tub and deck. Gorgeous custom kitchen with cabinetry by Perola. Wolf and Sub Zero appliances. Quartz countertops and backsplash. Tasteful fixtures and hardware. Large island with waterfall effect countertop. Skylights. Open to dining room. Great space to entertain. Big, bright great room offers soaring vaulted ceiling, double door walkout to backyard, gas fireplace with built-in shelves. Loft area has a bedroom equipped with a 3 piece-suite bath. Awesome basement. Huge investment to add ceiling height and put radiant in-floor heating throughout. Extra bedroom has hideaway Murphy bed (in case preferred to be used as gym or office). Well done wine cellar with racks and glass door. Big rec room with gas fireplace, wet bar and lots of room to lounge. Ample storage. Garage has radiant in-floor heating. Dream backyard is fully landscaped, private and has no neighbours behind. In-ground pool with water feature, storage shed and cabana with wet bar, bathroom and outdoor shower. Nothing to do but move in and enjoy. Quiet neighbourhood close to the lake. (id:51158)
MLS# 40553208 – FOR SALE : 1386 Willowdown Road Oakville – 3 Beds, 4 Baths Detached House ** Stunning renovated bungalow with beautiful backyard in Coronation Park. Everything done inside and out. Main floor living. Luxurious primary suite has ample custom cabinetry for storage, large en suite with heated floors, curbless glass steam shower, custom vanity with two sinks. Walkout from the primary to the hot tub and deck. Gorgeous custom kitchen with cabinetry by Perola. Wolf and Sub Zero appliances. Quartz countertops and backsplash. Tasteful fixtures and hardware. Large island with waterfall effect countertop. Skylights. Open to dining room. Great space to entertain. Big, bright great room offers soaring vaulted ceiling, double door walkout to backyard, gas fireplace with built-in shelves. Loft area has a bedroom equipped with a 3 piece-suite bath. Awesome basement. Huge investment to add ceiling height and put radiant in-floor heating throughout. Extra bedroom has hideaway Murphy bed (in case preferred to be used as gym or office). Well done wine cellar with racks and glass door. Big rec room with gas fireplace, wet bar and lots of room to lounge. Ample storage. Garage has radiant in-floor heating. Dream backyard is fully landscaped, private and has no neighbours behind. In-ground pool with water feature, storage shed and cabana with wet bar, bathroom and outdoor shower. Nothing to do but move in and enjoy. Quiet neighbourhood close to the lake. (id:51158) ** 1386 Willowdown Road Oakville **
⚡⚡⚡ Disclaimer: While we strive to provide accurate information, it is essential that you to verify all details, measurements, and features before making any decisions.⚡⚡⚡
📞📞📞Please Call me with ANY Questions, 416-477-2620📞📞📞
Property Details
| MLS® Number | 40553208 |
| Property Type | Single Family |
| Amenities Near By | Park |
| Features | Paved Driveway, Automatic Garage Door Opener |
| Parking Space Total | 5 |
| Pool Type | Inground Pool |
About 1386 Willowdown Road, Oakville, Ontario
Building
| Bathroom Total | 4 |
| Bedrooms Above Ground | 2 |
| Bedrooms Below Ground | 1 |
| Bedrooms Total | 3 |
| Appliances | Central Vacuum, Hot Tub |
| Architectural Style | Bungalow |
| Basement Development | Finished |
| Basement Type | Full (finished) |
| Constructed Date | 1964 |
| Construction Style Attachment | Detached |
| Cooling Type | Central Air Conditioning |
| Exterior Finish | Stucco |
| Fireplace Present | Yes |
| Fireplace Total | 2 |
| Foundation Type | Poured Concrete |
| Half Bath Total | 1 |
| Heating Type | Forced Air, Hot Water Radiator Heat |
| Stories Total | 1 |
| Size Interior | 2991 |
| Type | House |
| Utility Water | Municipal Water |
Parking
| Attached Garage |
Land
| Acreage | No |
| Land Amenities | Park |
| Sewer | Municipal Sewage System |
| Size Depth | 150 Ft |
| Size Frontage | 75 Ft |
| Size Total Text | Under 1/2 Acre |
| Zoning Description | Rl2-0 |
Rooms
| Level | Type | Length | Width | Dimensions |
|---|---|---|---|---|
| Second Level | 3pc Bathroom | Measurements not available | ||
| Second Level | Bedroom | 11'5'' x 10'7'' | ||
| Lower Level | 3pc Bathroom | Measurements not available | ||
| Lower Level | Laundry Room | 10'11'' x 7'8'' | ||
| Lower Level | Bedroom | 13'2'' x 10'11'' | ||
| Lower Level | Wine Cellar | 10'11'' x 9'9'' | ||
| Main Level | 2pc Bathroom | Measurements not available | ||
| Main Level | Full Bathroom | Measurements not available | ||
| Main Level | Den | 9'8'' x 9'3'' | ||
| Main Level | Dining Room | 21'0'' x 12'0'' | ||
| Main Level | Kitchen | 16'3'' x 11'7'' | ||
| Main Level | Primary Bedroom | 13'4'' x 12'2'' | ||
| Main Level | Great Room | 16'1'' x 14'7'' |
https://www.realtor.ca/real-estate/26651633/1386-willowdown-road-oakville
Interested?
Contact us for more information

