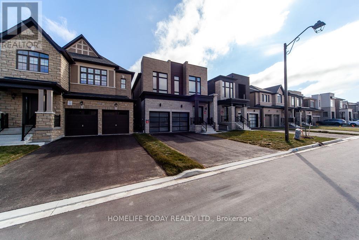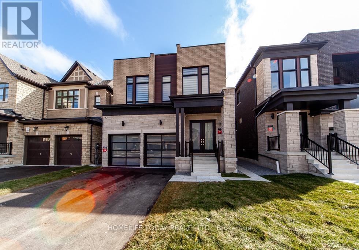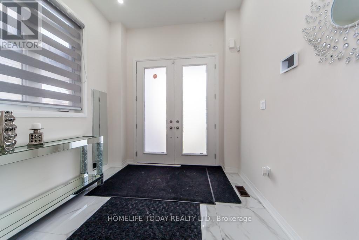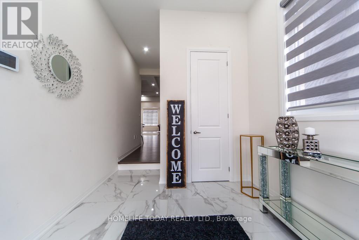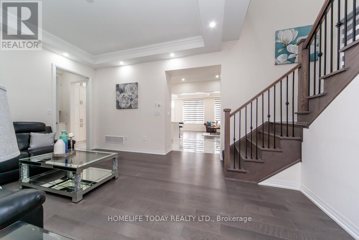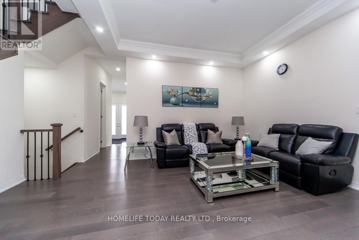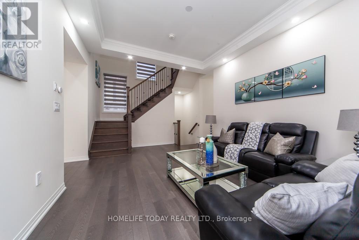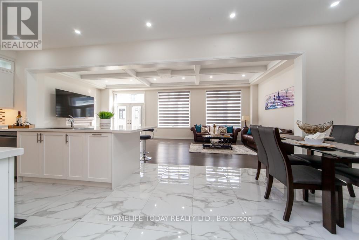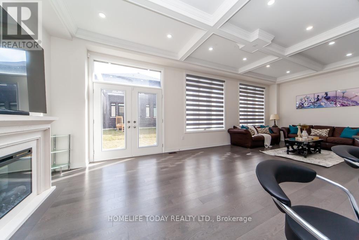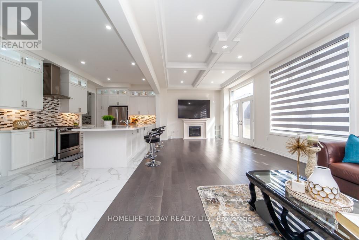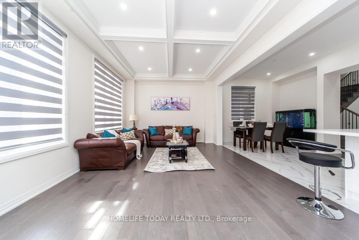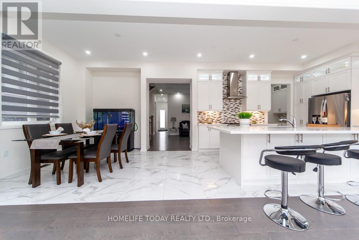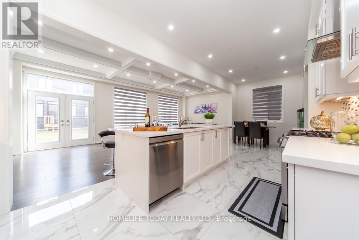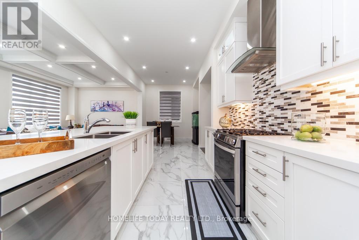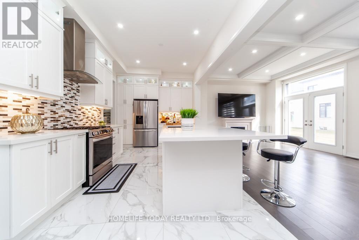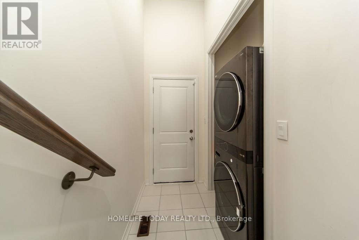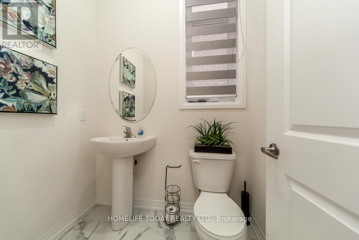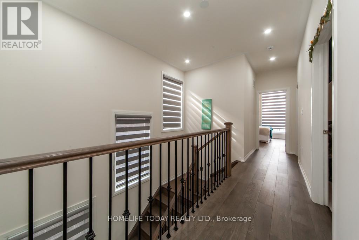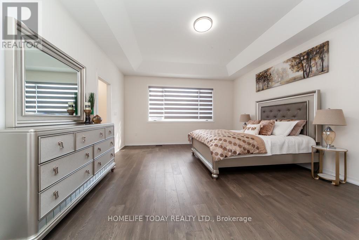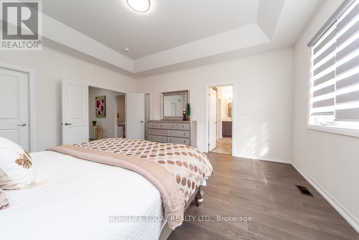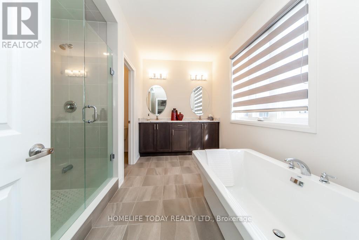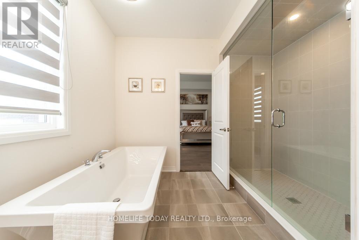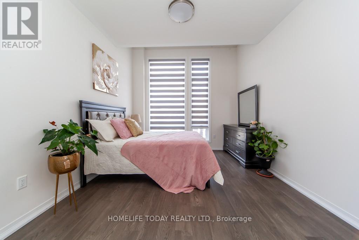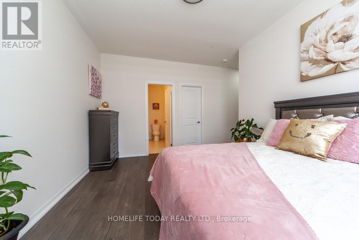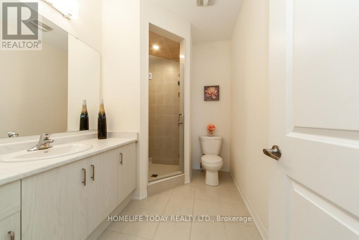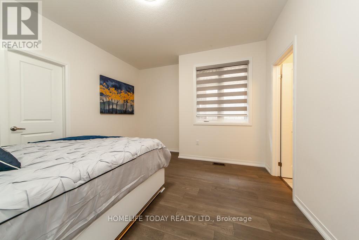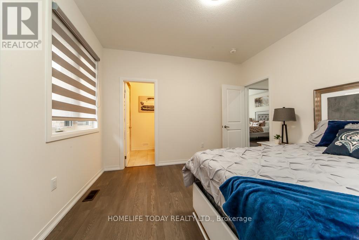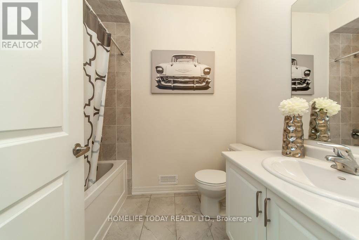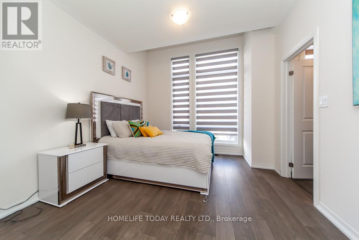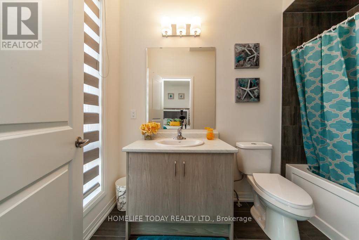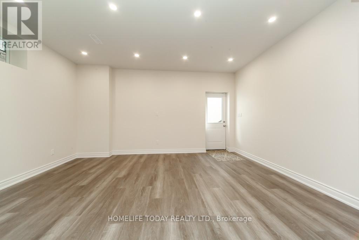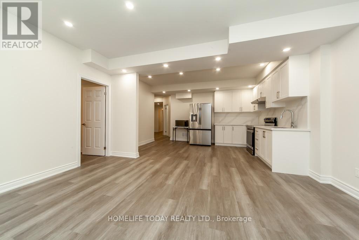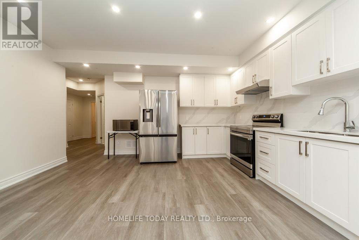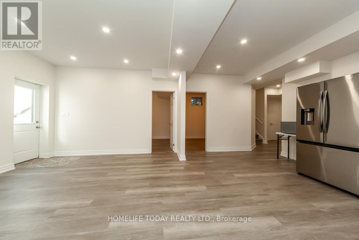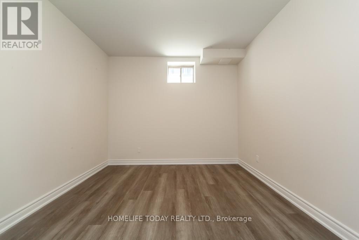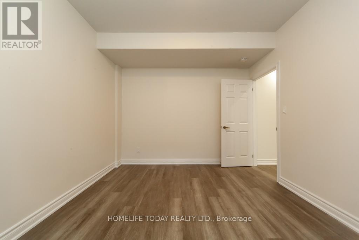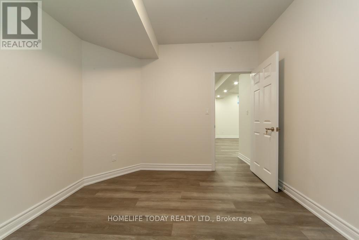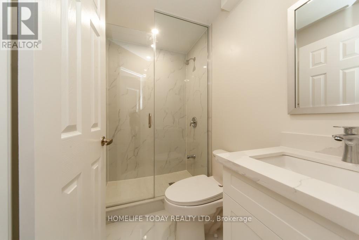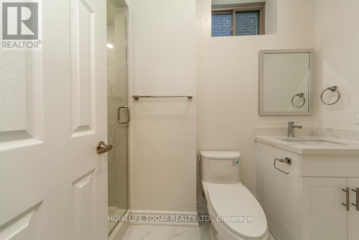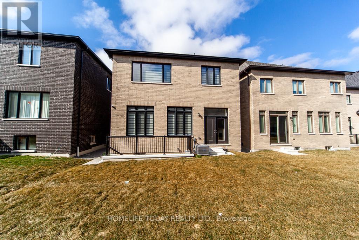139 Markview Rd Whitchurch-Stouffville, Ontario - MLS#: N8247734
$1,789,000
Your Search Ends Here! Absolutely Stunning A Show Stopper Newly Built Under A Year Old Home, Main Floor 12 Ft Sun Filled, Gorgeous Beauty In Ideal Location In The Cityside Stouffville Community Model Is ""The Shire"" Over 150k Upgrades. This Home Features Numerous Upgrades, Finished Walk Up Bsmnt With 9 Ft Ceiling, Soaring 12 Ft Ceiling In Living & Dining, Upgraded With Modern Stylish Hardwood Throughout, Several Pot Lights. The Kitchen Is A Chefs Dream, With Its Large Island, With Beautiful Pantry Cabinets, High-End Stainless Steel Appliances, 9 Ft Ceiling In Basement With High Quality Quartz Counter, Smooth Ceilings Bathrooms With Glass Showers. (id:51158)
MLS# N8247734 – FOR SALE : 139 Markview Rd Stouffville Whitchurch-stouffville – 7 Beds, 7 Baths Detached House ** Your Search Ends Here! Absolutely Stunning A Show Stopper Newly Built Under A Year Old Home, Main Floor 12 Ft Sun Filled, Gorgeous Beauty In Ideal Location In The Cityside Stouffville Community Model Is “”The Shire”” Over 150k Upgrades. This Home Features Numerous Upgrades, Finished Walk Up Bsmnt With 9 Ft Ceiling, Soaring 12 Ft Ceiling In Living & Dining, Upgraded With Modern Stylish Hardwood Throughout, Several Pot Lights. The Kitchen Is A Chefs Dream, With Its Large Island, With Beautiful Pantry Cabinets, High-End Stainless Steel Appliances, 9 Ft Ceiling In Basement With High Quality Quartz Counter, Smooth Ceilings Bathrooms With Glass Showers. (id:51158) ** 139 Markview Rd Stouffville Whitchurch-stouffville **
⚡⚡⚡ Disclaimer: While we strive to provide accurate information, it is essential that you to verify all details, measurements, and features before making any decisions.⚡⚡⚡
📞📞📞Please Call me with ANY Questions, 416-477-2620📞📞📞
Property Details
| MLS® Number | N8247734 |
| Property Type | Single Family |
| Community Name | Stouffville |
| Parking Space Total | 4 |
About 139 Markview Rd, Whitchurch-Stouffville, Ontario
Building
| Bathroom Total | 7 |
| Bedrooms Above Ground | 4 |
| Bedrooms Below Ground | 3 |
| Bedrooms Total | 7 |
| Basement Development | Finished |
| Basement Features | Walk-up |
| Basement Type | N/a (finished) |
| Construction Style Attachment | Detached |
| Cooling Type | Central Air Conditioning |
| Exterior Finish | Brick, Stone |
| Fireplace Present | Yes |
| Heating Fuel | Natural Gas |
| Heating Type | Forced Air |
| Stories Total | 2 |
| Type | House |
Parking
| Attached Garage |
Land
| Acreage | No |
| Sewer | Septic System |
| Size Irregular | 36.09 X 101.71 Ft |
| Size Total Text | 36.09 X 101.71 Ft |
Rooms
| Level | Type | Length | Width | Dimensions |
|---|---|---|---|---|
| Basement | Bedroom | Measurements not available | ||
| Basement | Bedroom 2 | Measurements not available | ||
| Basement | Bedroom 3 | Measurements not available | ||
| Basement | Kitchen | Measurements not available | ||
| Main Level | Family Room | 8.53 m | 4.08 m | 8.53 m x 4.08 m |
| Main Level | Dining Room | 4.76 m | 3.75 m | 4.76 m x 3.75 m |
| Main Level | Kitchen | 7.9 m | 7.31 m | 7.9 m x 7.31 m |
| Main Level | Bedroom | 4.6 m | 5.2 m | 4.6 m x 5.2 m |
| Main Level | Bedroom 2 | 3.7 m | 4.14 m | 3.7 m x 4.14 m |
| Main Level | Bedroom 3 | 3.4 m | 4.3 m | 3.4 m x 4.3 m |
| Main Level | Bedroom 4 | 4.5 m | 3.5 m | 4.5 m x 3.5 m |
Utilities
| Sewer | Available |
| Natural Gas | Available |
| Electricity | Available |
| Cable | Available |
https://www.realtor.ca/real-estate/26769737/139-markview-rd-whitchurch-stouffville-stouffville
Interested?
Contact us for more information

