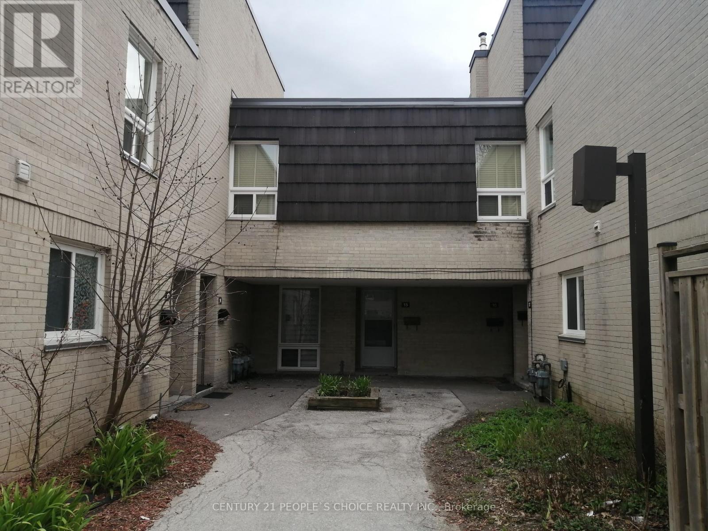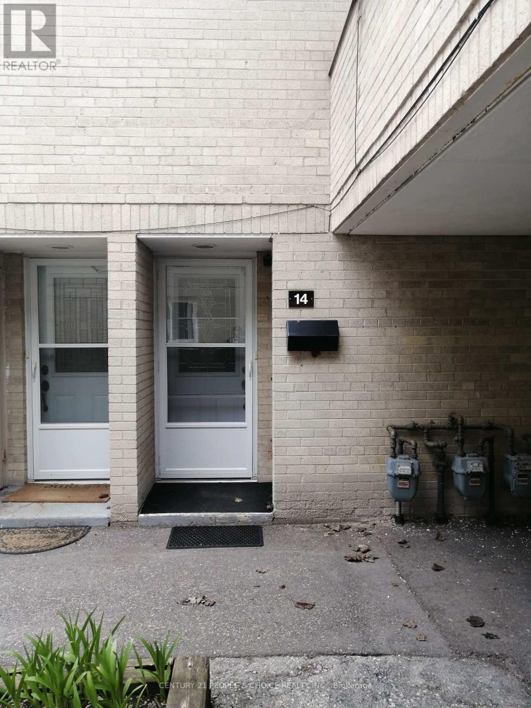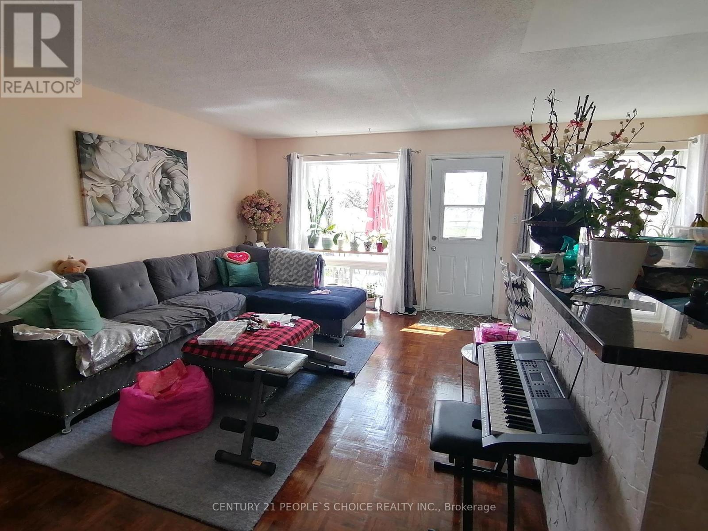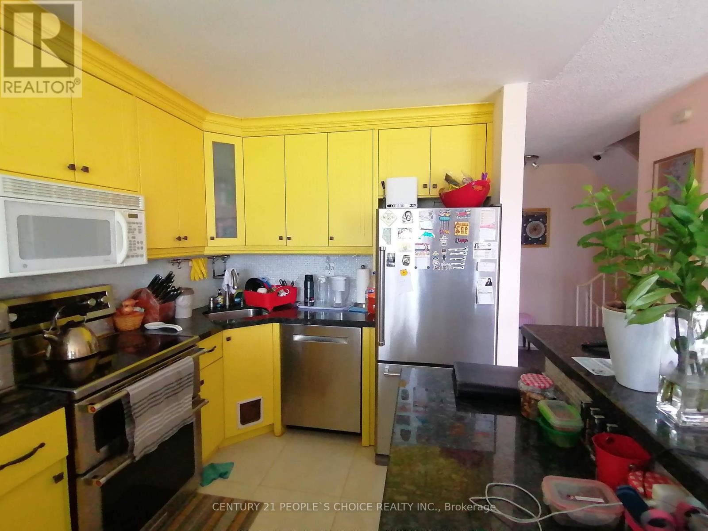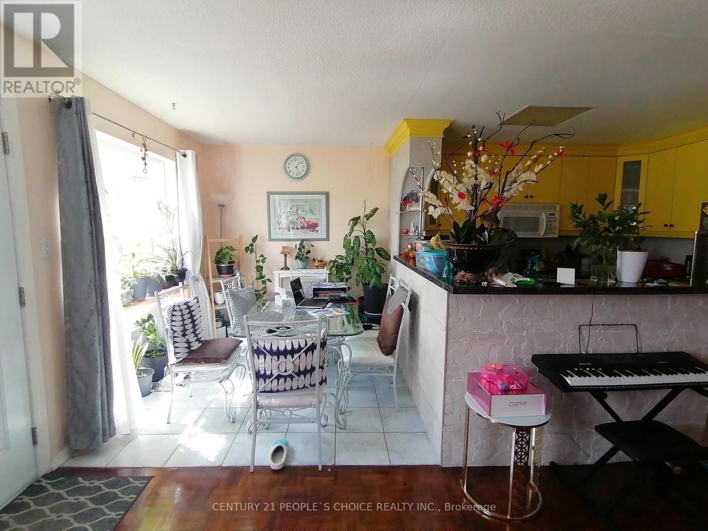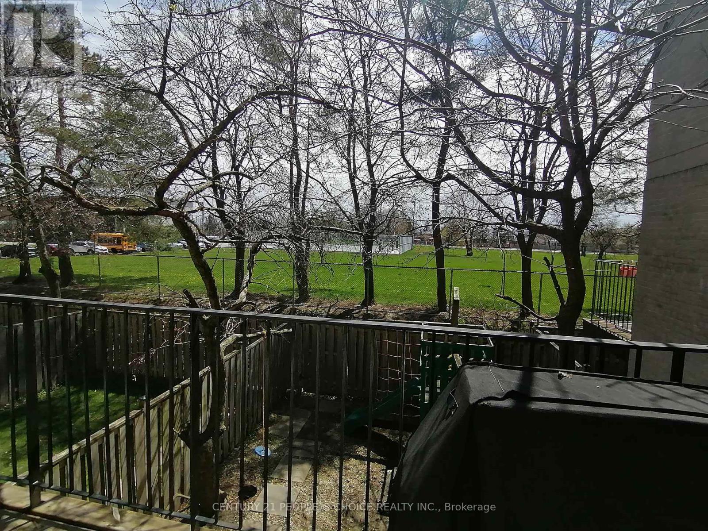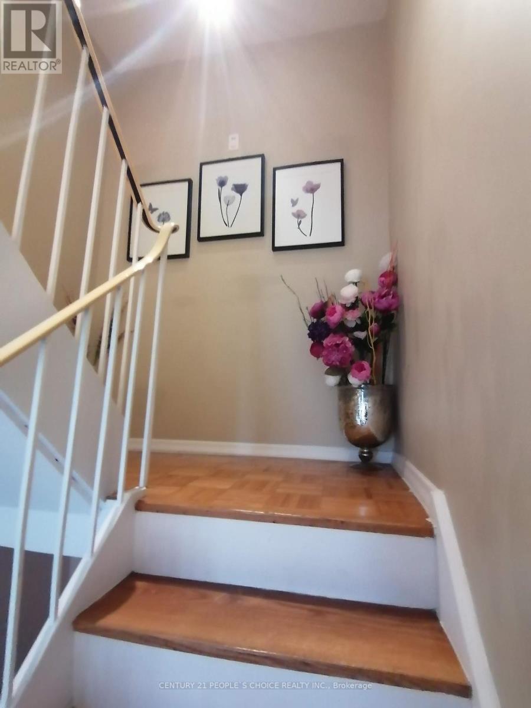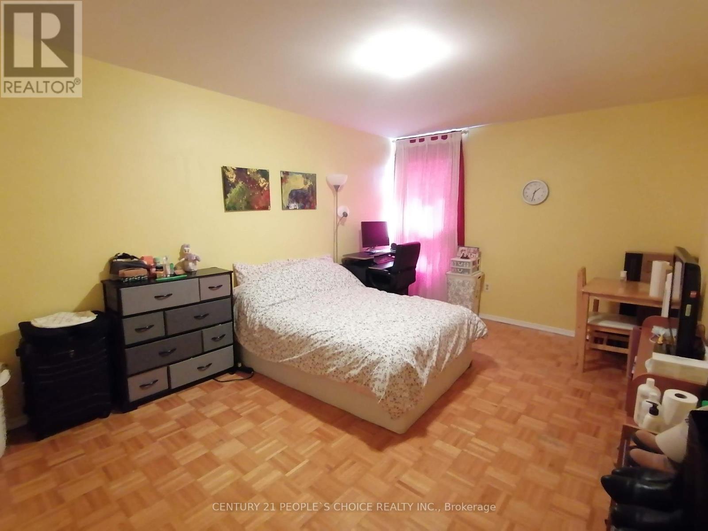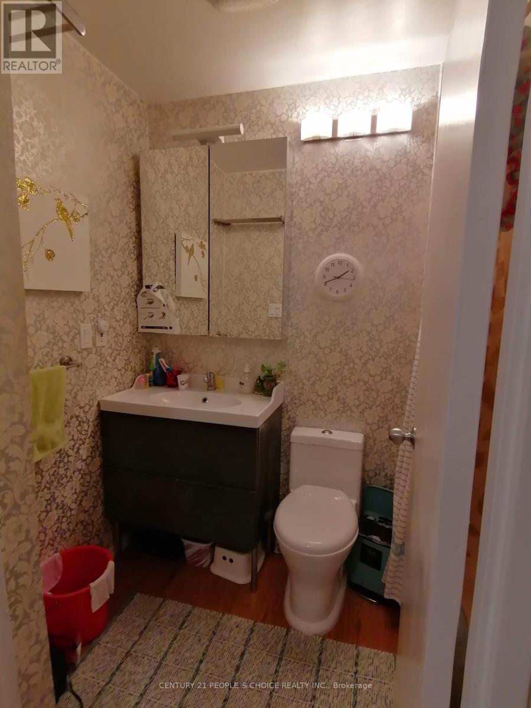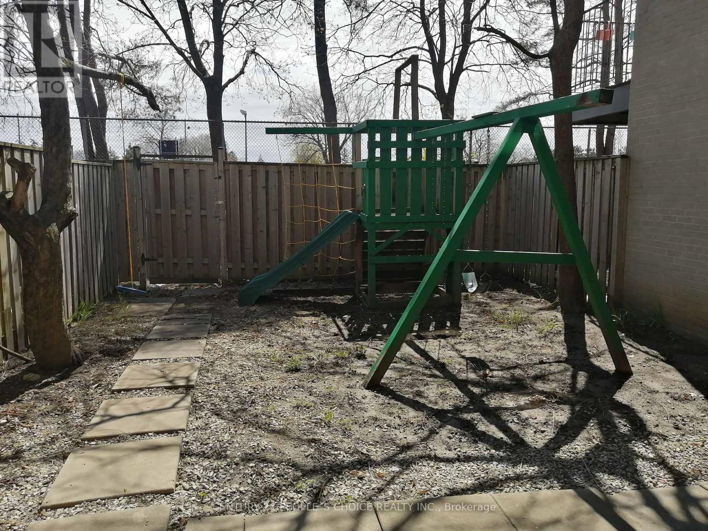14 - 23 Four Winds Drive Toronto, Ontario - MLS#: W8259076
$819,900Maintenance,
$996.17 Monthly
Maintenance,
$996.17 MonthlyLocation !Location in heart of Toronto.Large 4Bdrm townhouse with bright living and dining room with wall windows and balcony. Finished basement with functional kitchen,bdrm,den,3pc w/rm and w/o basement to fenced backyard, separate entrance throughbackyard fence door. Fenced Yard backing on to Fountain head Park and shortcut to main street. Condo fees include Water, Gas/Heat,Bell TV package plus membership to large university City Rec Centre(gym,pool, basketball, etc). 5 minutes walk to Yotk Univ,Finch West Station and LRT. This is perfect for large family. One bus /LRT to Humber College. **** EXTRAS **** Town house has visitor parking just few steps ! (id:51158)
MLS# W8259076 – FOR SALE : #14 -23 Four Winds Dr York University Heights Toronto – 5 Beds, 3 Baths Row / Townhouse ** 4 + 1 Bedroom house available in North York. (id:51158) ** #14 -23 Four Winds Dr York University Heights Toronto **
⚡⚡⚡ Disclaimer: While we strive to provide accurate information, it is essential that you to verify all details, measurements, and features before making any decisions.⚡⚡⚡
📞📞📞Please Call me with ANY Questions, 416-477-2620📞📞📞
Property Details
| MLS® Number | W8259076 |
| Property Type | Single Family |
| Community Name | York University Heights |
| Amenities Near By | Hospital, Park, Place Of Worship, Public Transit, Schools |
| Community Features | Pet Restrictions |
| Features | Balcony |
| Parking Space Total | 1 |
| Pool Type | Indoor Pool |
| Structure | Squash & Raquet Court |
About 14 - 23 Four Winds Drive, Toronto, Ontario
Building
| Bathroom Total | 3 |
| Bedrooms Above Ground | 4 |
| Bedrooms Below Ground | 1 |
| Bedrooms Total | 5 |
| Amenities | Exercise Centre, Sauna, Visitor Parking |
| Appliances | Dryer, Refrigerator, Stove, Washer, Window Coverings |
| Basement Development | Finished |
| Basement Features | Walk Out |
| Basement Type | N/a (finished) |
| Cooling Type | Central Air Conditioning |
| Exterior Finish | Brick |
| Heating Fuel | Natural Gas |
| Heating Type | Forced Air |
| Stories Total | 3 |
| Type | Row / Townhouse |
Parking
| Underground |
Land
| Acreage | No |
| Land Amenities | Hospital, Park, Place Of Worship, Public Transit, Schools |
Rooms
| Level | Type | Length | Width | Dimensions |
|---|---|---|---|---|
| Second Level | Primary Bedroom | 4.72 m | 3.37 m | 4.72 m x 3.37 m |
| Second Level | Bedroom 2 | 4.72 m | 2.7 m | 4.72 m x 2.7 m |
| Third Level | Bedroom 3 | 4.72 m | 3.37 m | 4.72 m x 3.37 m |
| Third Level | Bedroom 4 | 4.72 m | 2.7 m | 4.72 m x 2.7 m |
| Basement | Family Room | 5.551 m | 3.085 m | 5.551 m x 3.085 m |
| Main Level | Kitchen | 3.233 m | 2.56 m | 3.233 m x 2.56 m |
| Main Level | Eating Area | 5.6 m | 2.5 m | 5.6 m x 2.5 m |
| Main Level | Living Room | 5.6 m | 3.62 m | 5.6 m x 3.62 m |
https://www.realtor.ca/real-estate/26784799/14-23-four-winds-drive-toronto-york-university-heights
Interested?
Contact us for more information

