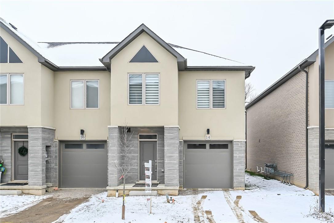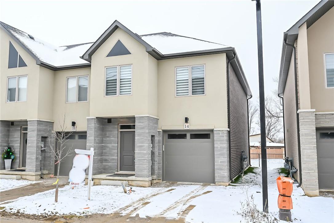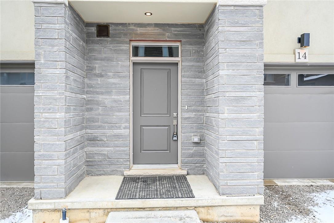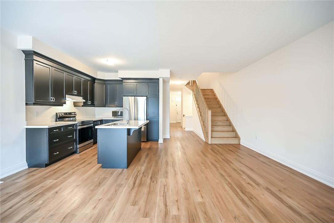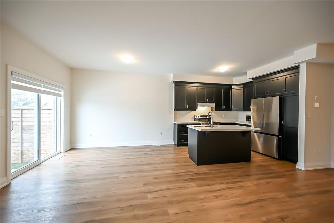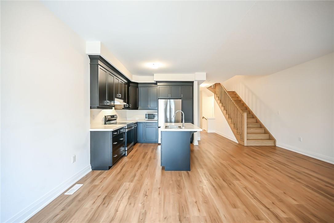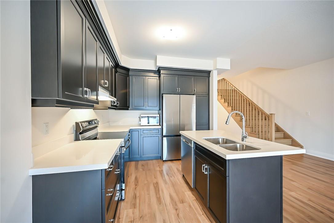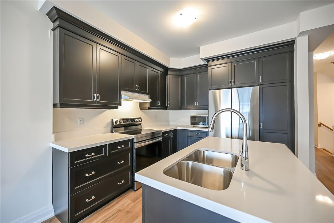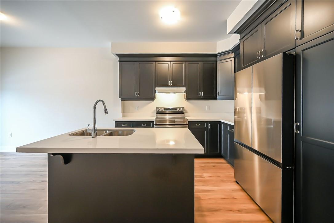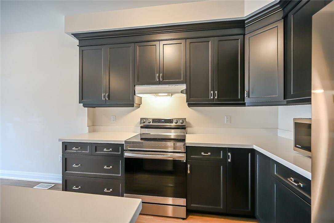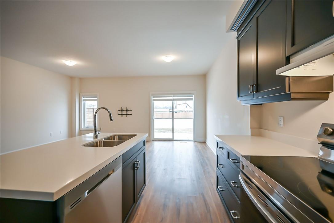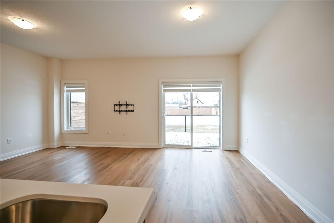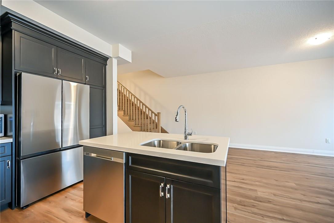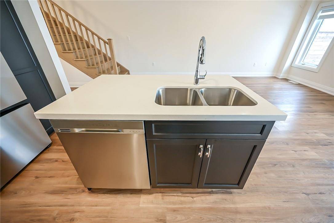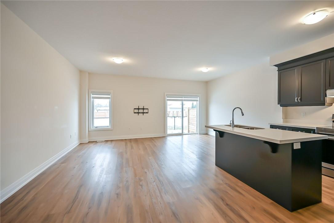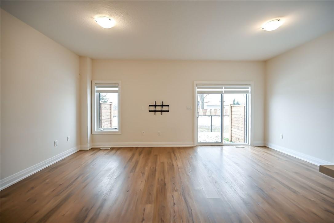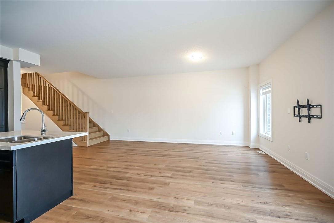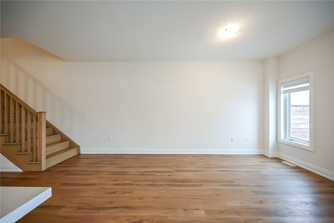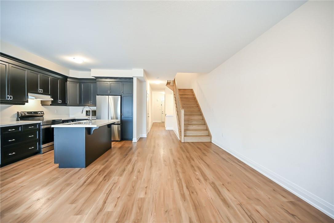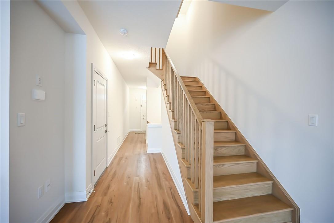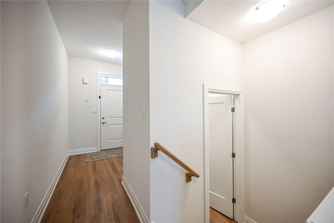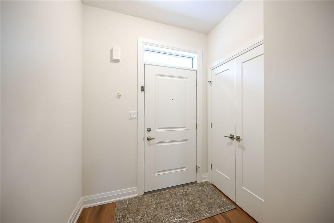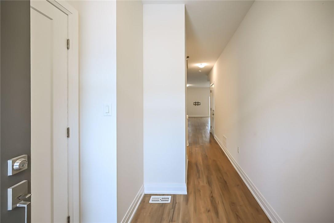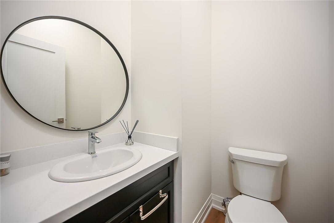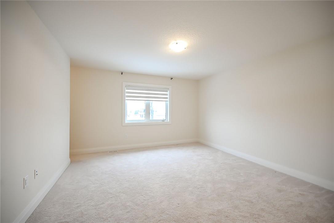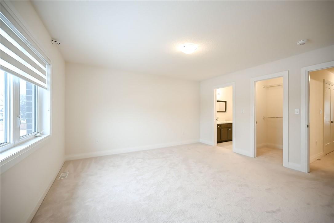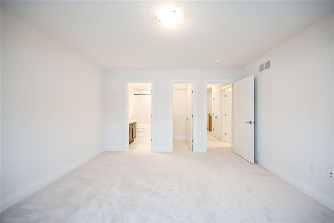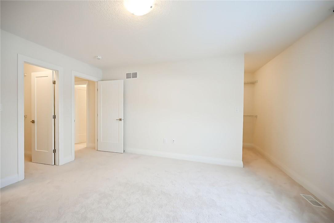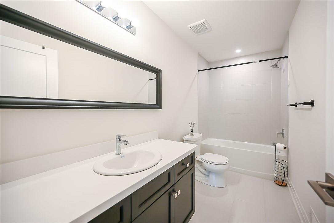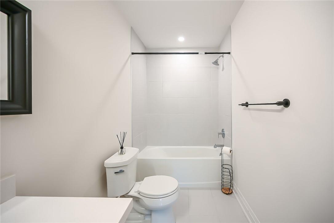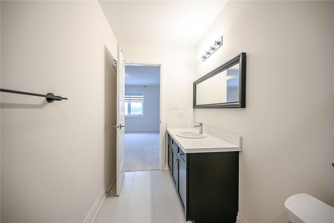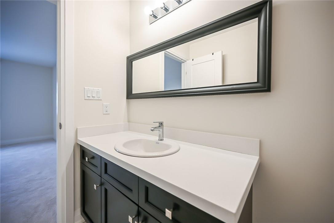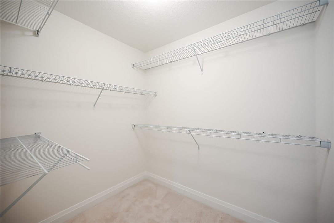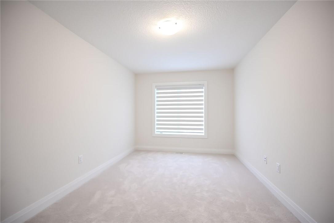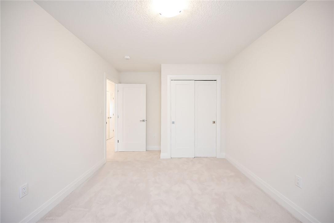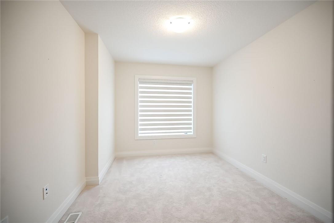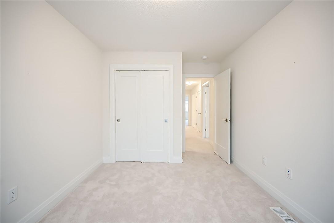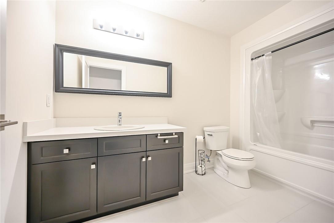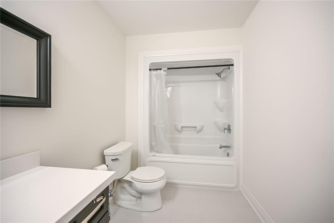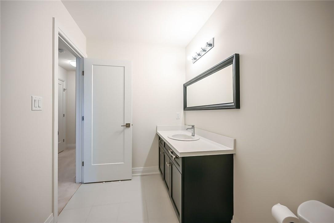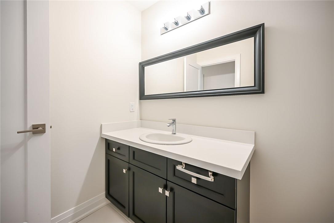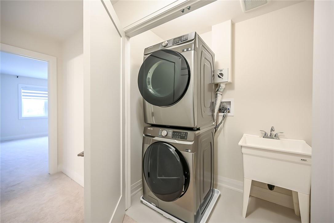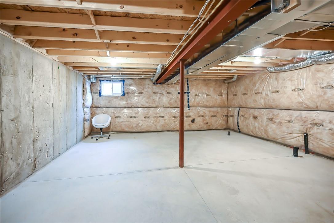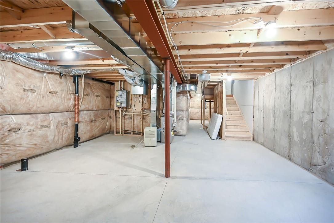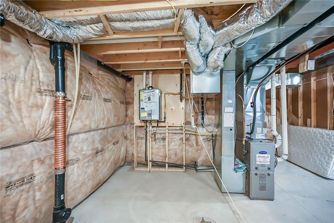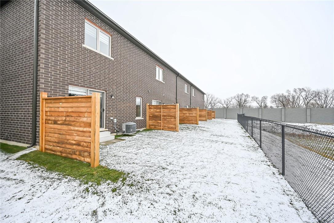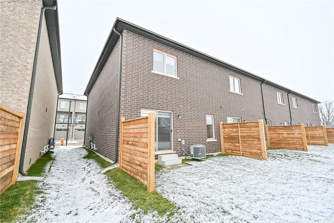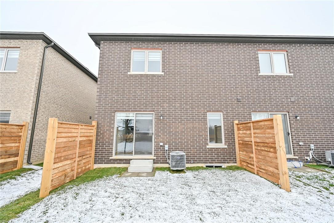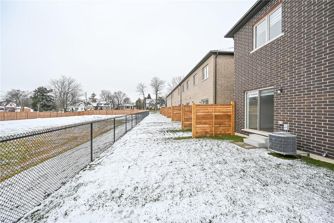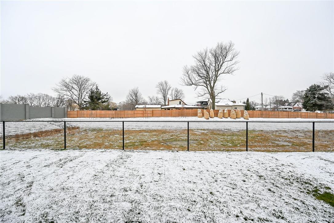14 Bayberry Lane Hamilton, Ontario - MLS#: H4190837
$799,900
Welcome to this charming 3-bedroom townhouse nestled in a quiet neighborhood. As you enter the front door, you are greeted by a foyer that leads into the open-concept main floor. The living room is bathed in natural light from a large Sliding door & window, creating a warm and inviting atmosphere. The vinyl floors throughout the main level add a touch of elegance with a wide staircase. The modern kitchen is equipped with stainless steel appliances, granite countertops, and ample cabinet space, making it a chef's delight. The adjacent dining area is perfect for family meals and entertaining guests. Upstairs, you'll find three generously sized bedrooms, each with its own closet & walk in closets. The master bedroom boasts an ensuite bathroom with a luxurious soaking tub and two walking closets. The other two bedrooms share a well-appointed full bathroom. The highlight of this townhouse is the privacy and lots of sunshine in the back. The sliding glass doors open to a private landscaped backyard, providing an extension of the living space. The unfinished basement is a versatile area that can be used as a family room, home office, or a guest suite. The attached garage provides secure parking, and additional visitors parking is available for guests. (id:51158)
MLS# H4190837 – FOR SALE : 14 Bayberry Lane Hamilton – 3 Beds, 3 Baths Attached Row / Townhouse ** Welcome to this charming 3-bedroom townhouse nestled in a quiet neighborhood. As you enter the front door, you are greeted by a foyer that leads into the open-concept main floor. The living room is bathed in natural light from a large Sliding door & window, creating a warm and inviting atmosphere. The vinyl floors throughout the main level add a touch of elegance with a wide staircase. The modern kitchen is equipped with stainless steel appliances, granite countertops, and ample cabinet space, making it a chef’s delight. The adjacent dining area is perfect for family meals and entertaining guests. Upstairs, you’ll find three generously sized bedrooms, each with its own closet & walk in closets. The master bedroom boasts an ensuite bathroom with a luxurious soaking tub and two walking closets. The other two bedrooms share a well-appointed full bathroom. The highlight of this townhouse is the privacy and lots of sunshine in the back. The sliding glass doors open to a private landscaped backyard, providing an extension of the living space. The unfinished basement is a versatile area that can be used as a family room, home office, or a guest suite. The attached garage provides secure parking, and additional visitors parking is available for guests. (id:51158) ** 14 Bayberry Lane Hamilton **
⚡⚡⚡ Disclaimer: While we strive to provide accurate information, it is essential that you to verify all details, measurements, and features before making any decisions.⚡⚡⚡
📞📞📞Please Call me with ANY Questions, 416-477-2620📞📞📞
Property Details
| MLS® Number | H4190837 |
| Property Type | Single Family |
| Equipment Type | Furnace, Water Heater, Air Conditioner |
| Features | Paved Driveway |
| Parking Space Total | 2 |
| Rental Equipment Type | Furnace, Water Heater, Air Conditioner |
About 14 Bayberry Lane, Hamilton, Ontario
Building
| Bathroom Total | 3 |
| Bedrooms Above Ground | 3 |
| Bedrooms Total | 3 |
| Appliances | Dishwasher, Dryer, Refrigerator, Stove, Washer & Dryer |
| Architectural Style | 2 Level |
| Basement Development | Unfinished |
| Basement Type | Full (unfinished) |
| Constructed Date | 2022 |
| Construction Style Attachment | Attached |
| Cooling Type | Central Air Conditioning |
| Exterior Finish | Brick, Stucco, Vinyl Siding |
| Foundation Type | Poured Concrete |
| Half Bath Total | 1 |
| Heating Fuel | Natural Gas |
| Heating Type | Forced Air |
| Stories Total | 2 |
| Size Exterior | 1674 Sqft |
| Size Interior | 1674 Sqft |
| Type | Row / Townhouse |
| Utility Water | Municipal Water |
Land
| Acreage | No |
| Sewer | Municipal Sewage System |
| Size Depth | 87 Ft |
| Size Frontage | 25 Ft |
| Size Irregular | 25.9 X 87.2 |
| Size Total Text | 25.9 X 87.2|under 1/2 Acre |
Rooms
| Level | Type | Length | Width | Dimensions |
|---|---|---|---|---|
| Second Level | Laundry Room | Measurements not available | ||
| Second Level | 3pc Bathroom | Measurements not available | ||
| Second Level | Bedroom | 9' 10'' x 12' 10'' | ||
| Second Level | Bedroom | 9' 3'' x 11' 2'' | ||
| Second Level | 3pc Ensuite Bath | Measurements not available | ||
| Second Level | Primary Bedroom | 13' 2'' x 14' 6'' | ||
| Ground Level | 2pc Bathroom | Measurements not available | ||
| Ground Level | Eat In Kitchen | 10' 0'' x 10' 10'' | ||
| Ground Level | Dining Room | 7' 10'' x 11' 7'' | ||
| Ground Level | Living Room | 11' 3'' x 18' 8'' |
https://www.realtor.ca/real-estate/26752581/14-bayberry-lane-hamilton
Interested?
Contact us for more information

