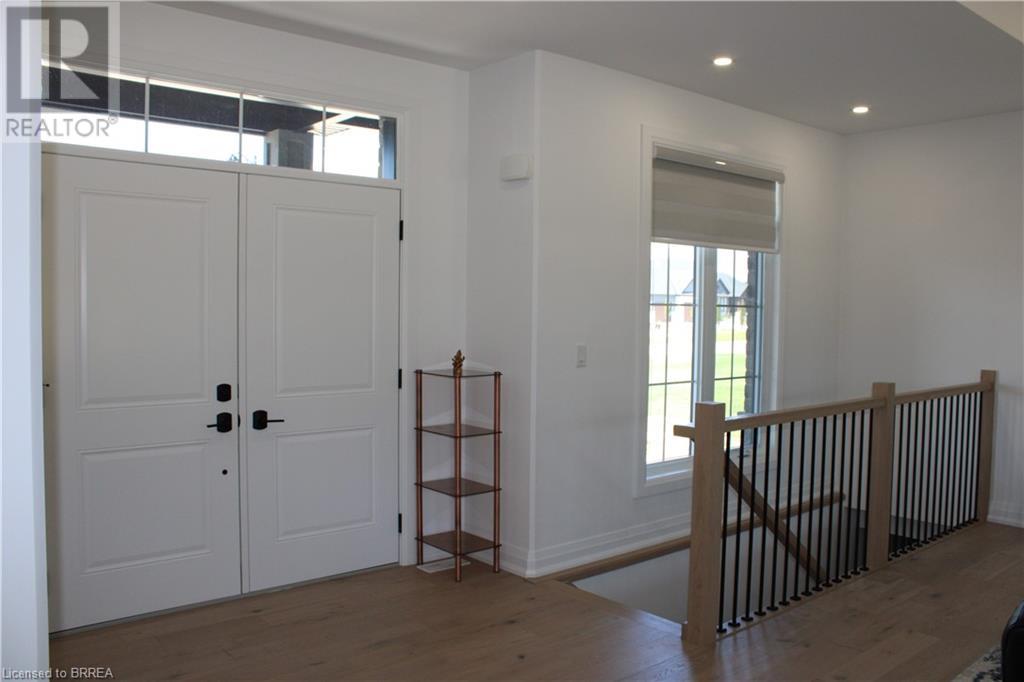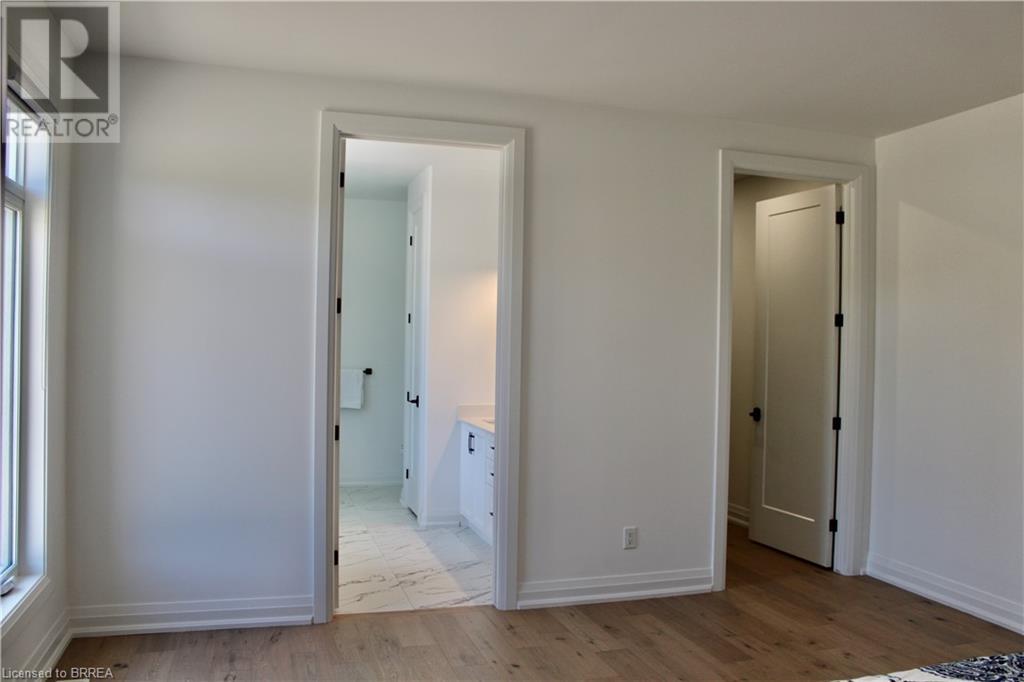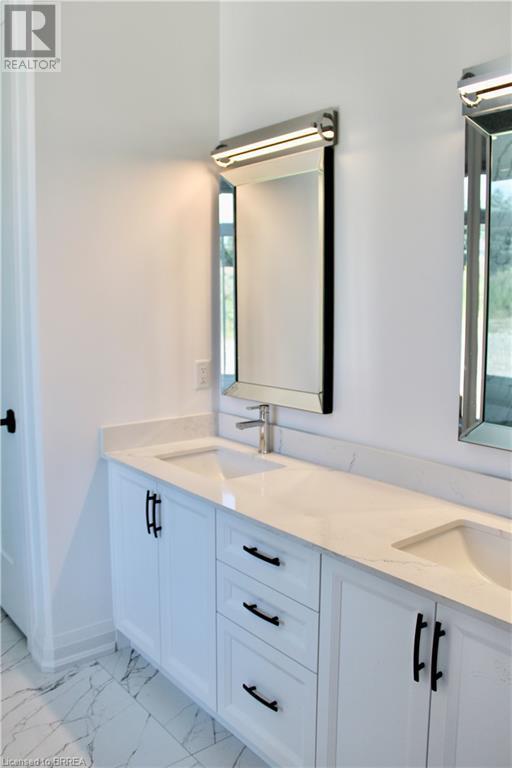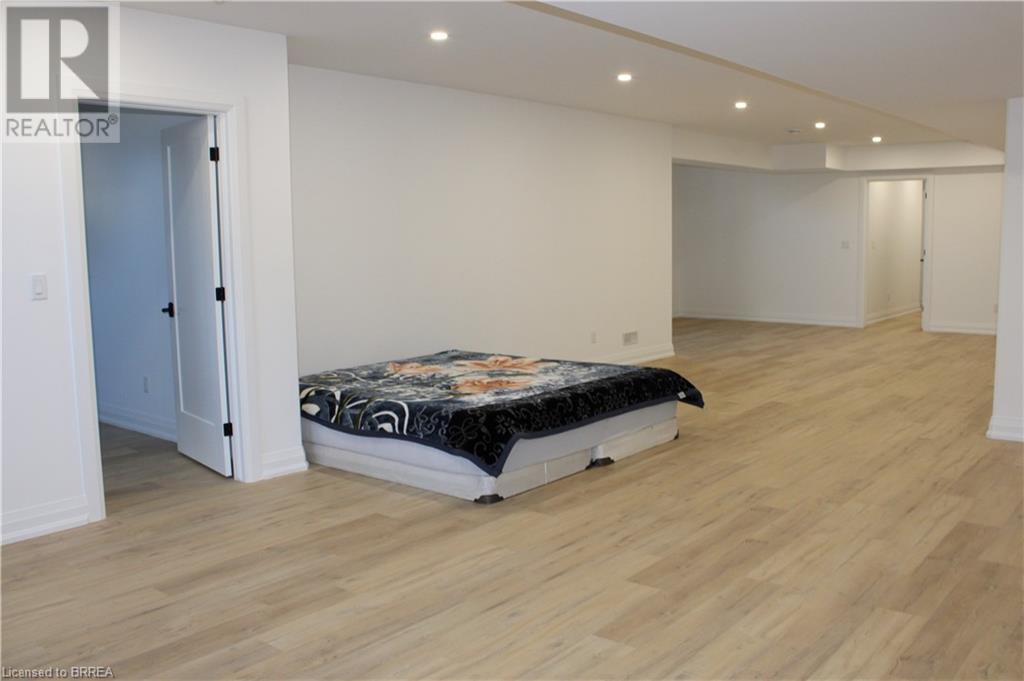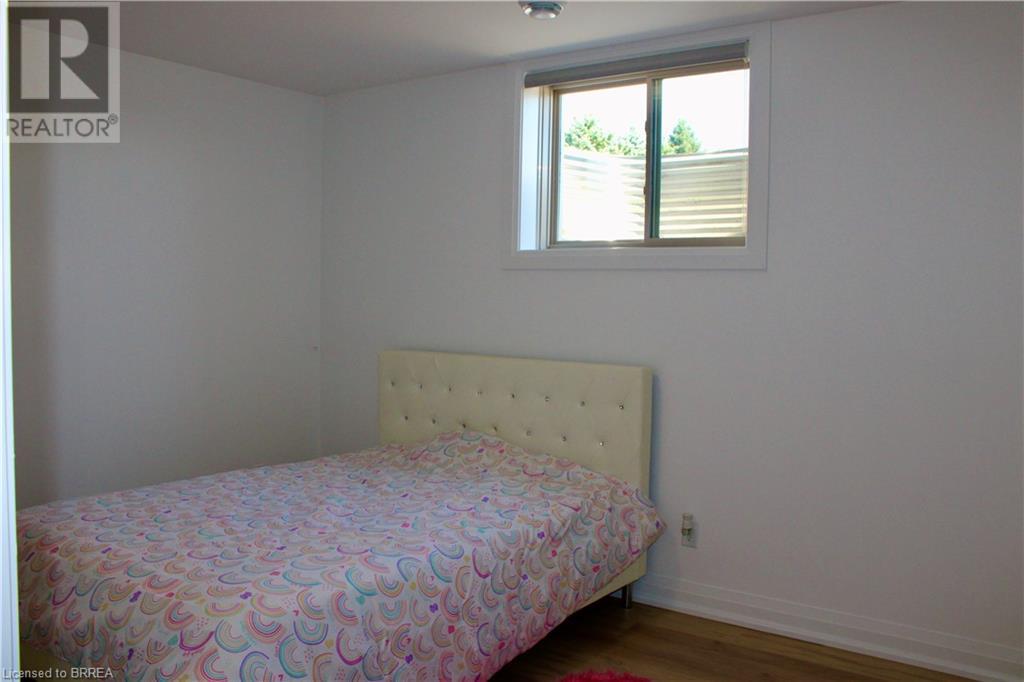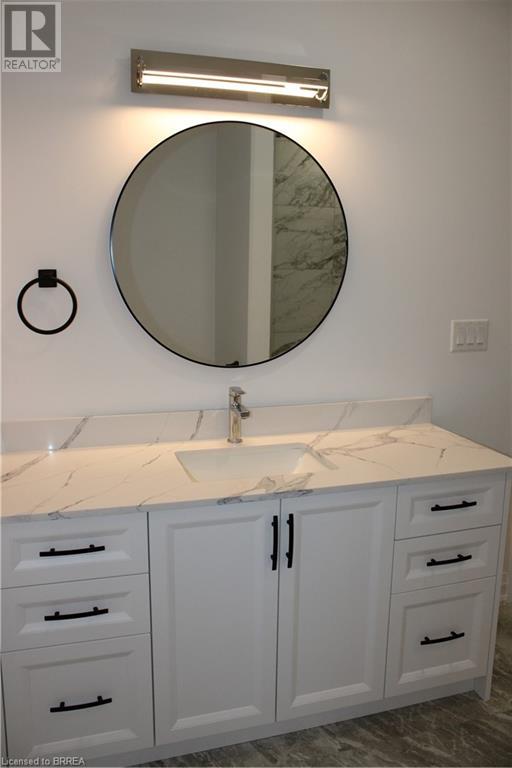14 Bowen Place Oakland, Ontario - MLS#: 40592780
$1,699,000
Stunning brand new 3+3 Bedroom Bungalow situated in the Malcolm's Mills Estate Subdivision in desirable city of Oakland! This custom built home is complete with modern finishes as well as a three car attached garage and 2,182 square feet of finished living space! The open concept main level showcases a large living room, an eat-in Kitchen/Dinette area, walk-in pantry, generously sized bedrooms and inside entry from the attached triple car garage. The gourmet kitchen boasts ample amounts of cabinetry and countertop space and a kitchen island. Off the Kitchen is access to the covered porch/backyard. The primary bedroom is complete with a walk-in closet and ensuite privilege to the 5-piece bathroom. A Jack and Jill bathroom, 2-piece powder room, well-sized mud room and laundry room finishes the main level. The lower level boast specious family room, a kitchen area, 3 additional bedrooms and a 4 Piece bathroom. Extremely large windows allow for tons of natural sunlight down here. Access from the basement to the garage. Located minutes away from the Amenities Oakland has to offer as well as a short drive to Simcoe, Port Dover and Brantford! (id:51158)
MLS# 40592780 – FOR SALE : 14 Bowen Place Oakland – 6 Beds, 4 Baths Detached House ** Stunning brand new 3+3 Bedroom Bungalow situated in the Malcolm’s Mills Estate Subdivision in desirable city of Oakland! This custom built home is complete with modern finishes as well as a three car attached garage and 2,182 square feet of finished living space! The open concept main level showcases a large living room, an eat-in Kitchen/Dinette area, walk-in pantry, generously sized bedrooms and inside entry from the attached triple car garage. The gourmet kitchen boasts ample amounts of cabinetry and countertop space and a kitchen island. Off the Kitchen is access to the covered porch/backyard. The primary bedroom is complete with a walk-in closet and ensuite privilege to the 5-piece bathroom. A Jack and Jill bathroom, 2-piece powder room, well-sized mud room and laundry room finishes the main level. The lower level boast specious family room, a kitchen area, 3 additional bedrooms and a 4 Piece bathroom. Extremely large windows allow for tons of natural sunlight down here. Access from the basement to the garage. Located minutes away from the Amenities Oakland has to offer as well as a short drive to Simcoe, Port Dover and Brantford! (id:51158) ** 14 Bowen Place Oakland **
⚡⚡⚡ Disclaimer: While we strive to provide accurate information, it is essential that you to verify all details, measurements, and features before making any decisions.⚡⚡⚡
📞📞📞Please Call me with ANY Questions, 416-477-2620📞📞📞
Property Details
| MLS® Number | 40592780 |
| Property Type | Single Family |
| Amenities Near By | Park, Place Of Worship, Shopping |
| Parking Space Total | 12 |
About 14 Bowen Place, Oakland, Ontario
Building
| Bathroom Total | 4 |
| Bedrooms Above Ground | 3 |
| Bedrooms Below Ground | 3 |
| Bedrooms Total | 6 |
| Architectural Style | Bungalow |
| Basement Development | Finished |
| Basement Type | Full (finished) |
| Constructed Date | 2023 |
| Construction Style Attachment | Detached |
| Cooling Type | Central Air Conditioning |
| Exterior Finish | Brick, Stone, Stucco |
| Fireplace Present | Yes |
| Fireplace Total | 1 |
| Foundation Type | Poured Concrete |
| Half Bath Total | 1 |
| Heating Fuel | Natural Gas |
| Heating Type | Forced Air |
| Stories Total | 1 |
| Size Interior | 2182 Sqft |
| Type | House |
| Utility Water | Drilled Well |
Parking
| Attached Garage |
Land
| Access Type | Road Access |
| Acreage | No |
| Land Amenities | Park, Place Of Worship, Shopping |
| Sewer | Septic System |
| Size Depth | 262 Ft |
| Size Frontage | 123 Ft |
| Size Irregular | 0.748 |
| Size Total | 0.748 Ac|1/2 - 1.99 Acres |
| Size Total Text | 0.748 Ac|1/2 - 1.99 Acres |
| Zoning Description | Sr |
Rooms
| Level | Type | Length | Width | Dimensions |
|---|---|---|---|---|
| Basement | Bedroom | 13'2'' x 10'11'' | ||
| Basement | Bedroom | 13'10'' x 12'3'' | ||
| Basement | Bedroom | 13'8'' x 13'11'' | ||
| Basement | 4pc Bathroom | Measurements not available | ||
| Basement | Kitchen | 19'7'' x 12'11'' | ||
| Basement | Recreation Room | 29'8'' x 22'4'' | ||
| Main Level | 2pc Bathroom | Measurements not available | ||
| Main Level | Mud Room | 9'4'' x 5'10'' | ||
| Main Level | Laundry Room | 9'3'' x 6'0'' | ||
| Main Level | 4pc Bathroom | Measurements not available | ||
| Main Level | Bedroom | 13'3'' x 11'6'' | ||
| Main Level | Bedroom | 11'6'' x 11'1'' | ||
| Main Level | Full Bathroom | Measurements not available | ||
| Main Level | Primary Bedroom | 16'5'' x 14'10'' | ||
| Main Level | Living Room | 20'4'' x 18'9'' | ||
| Main Level | Kitchen/dining Room | 25'4'' x 12'10'' |
https://www.realtor.ca/real-estate/26926403/14-bowen-place-oakland
Interested?
Contact us for more information






