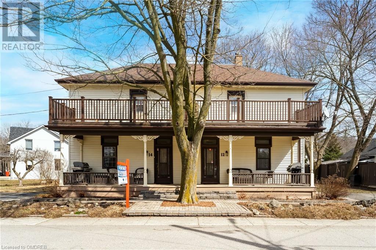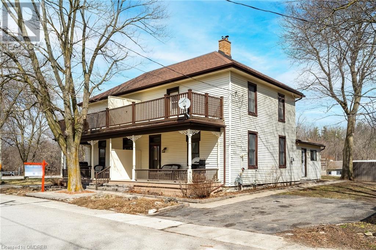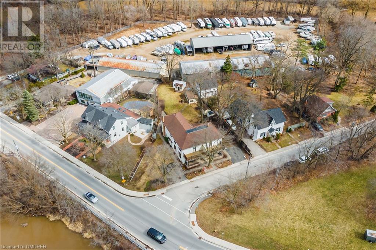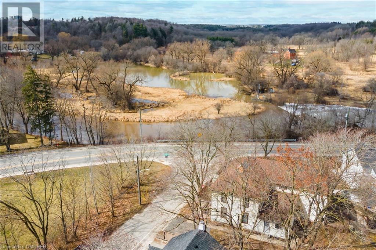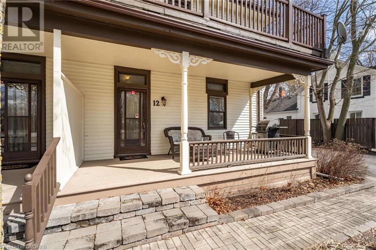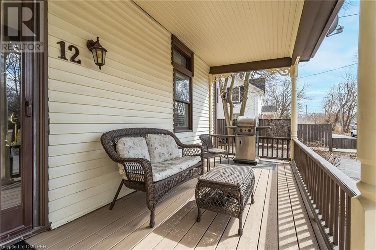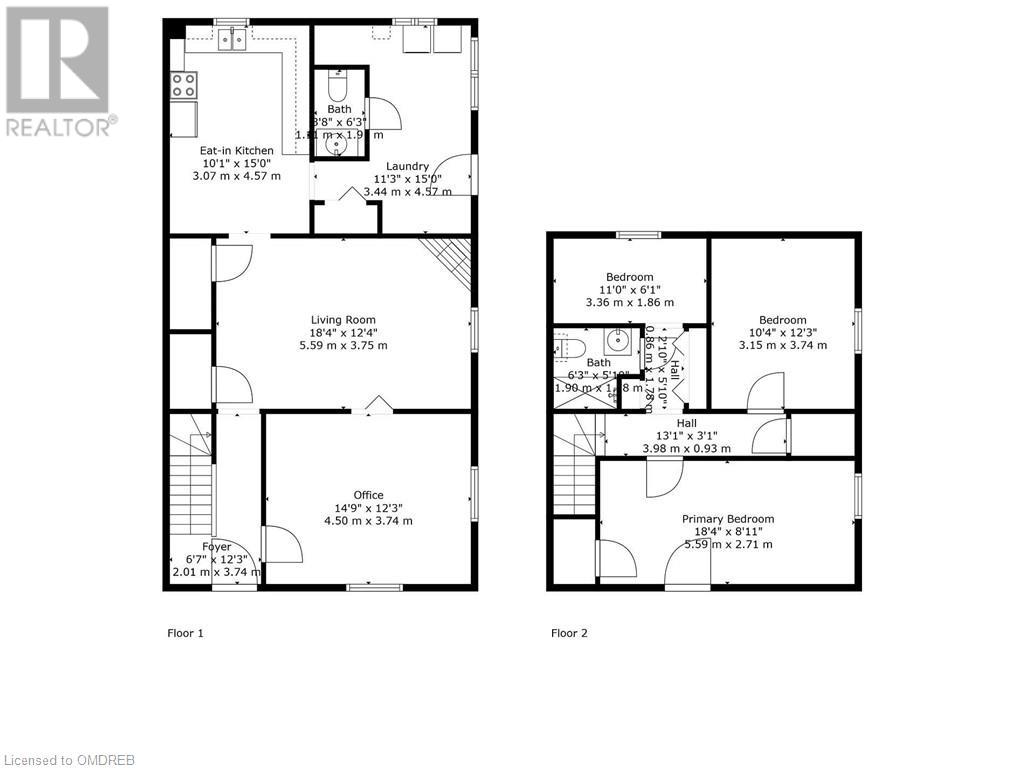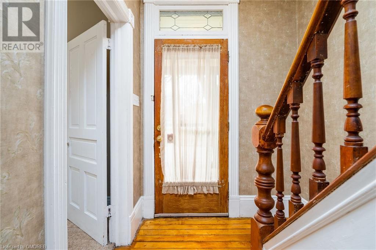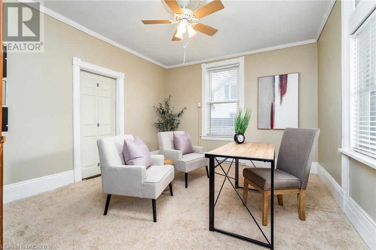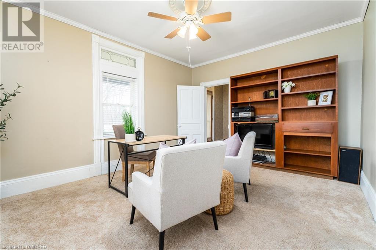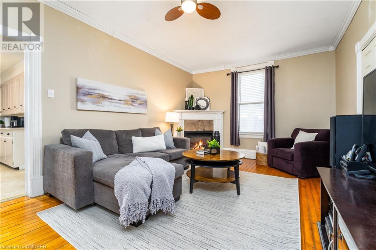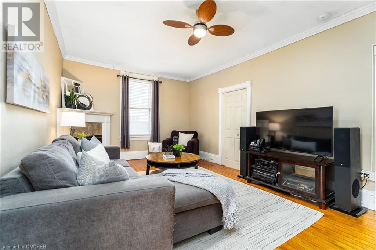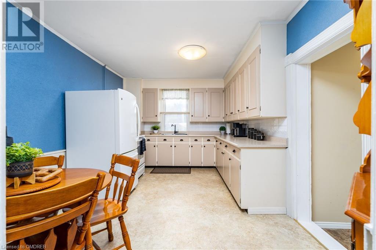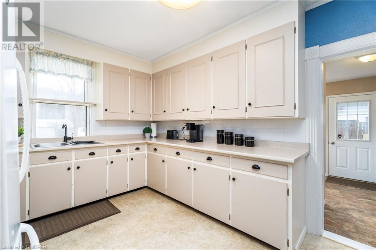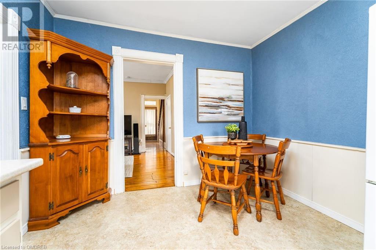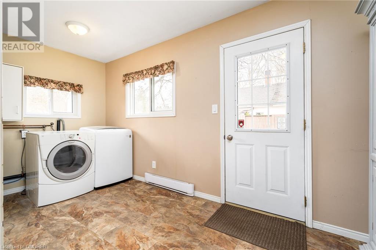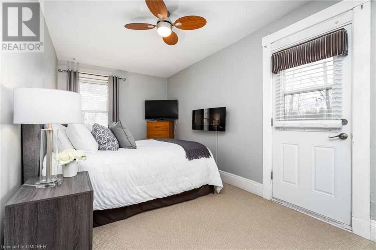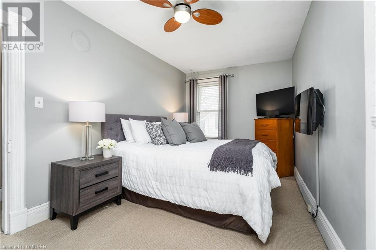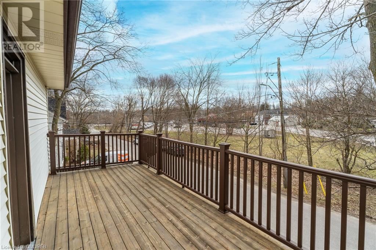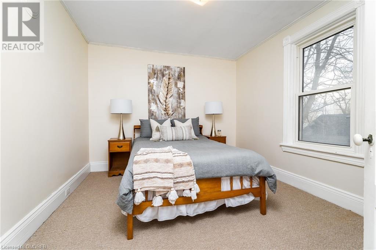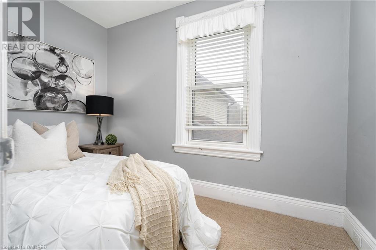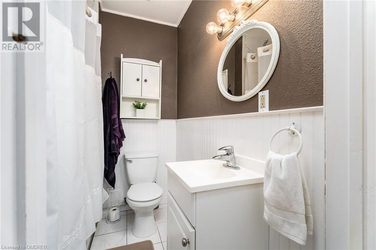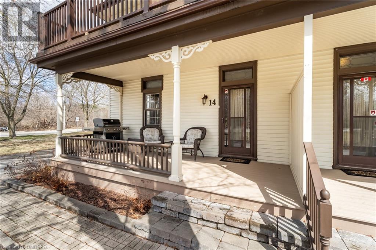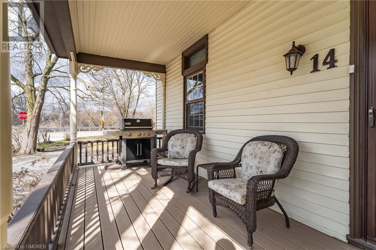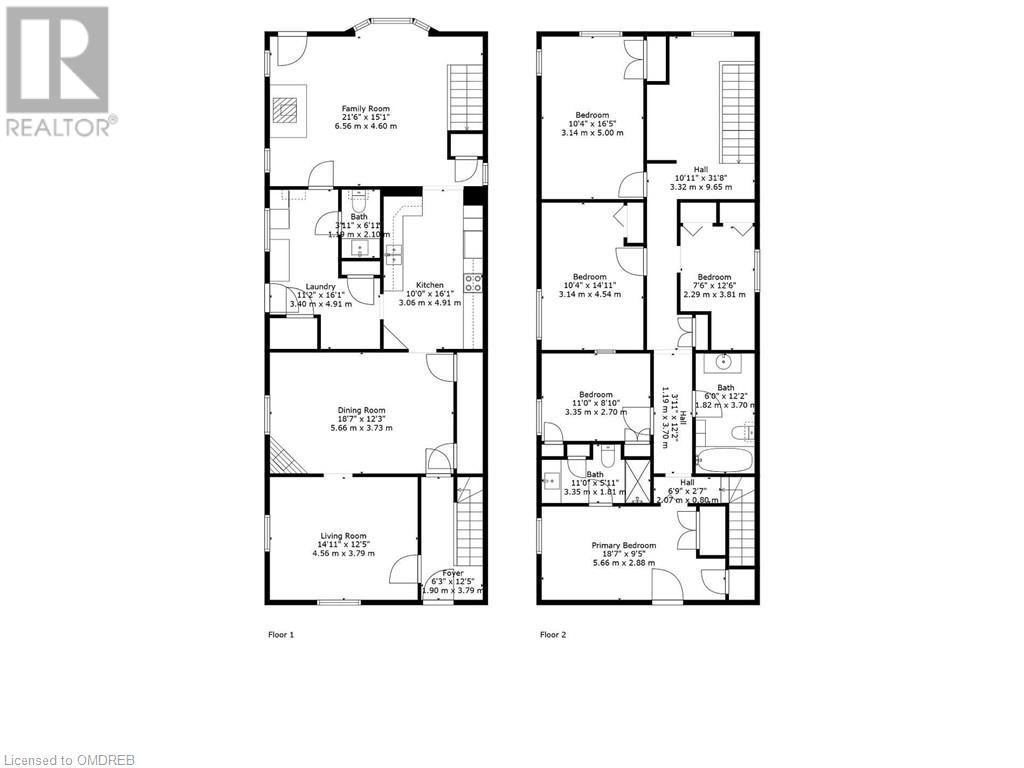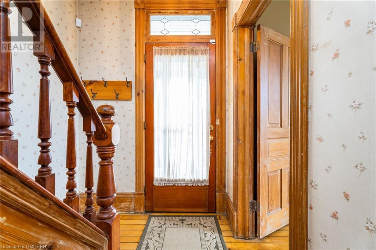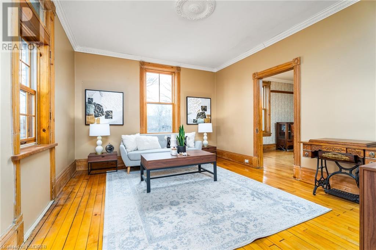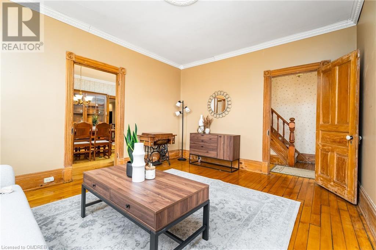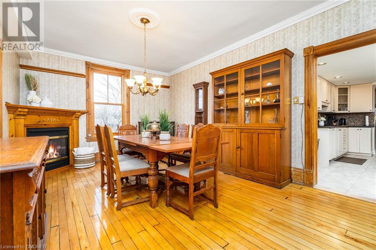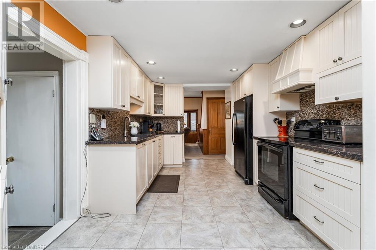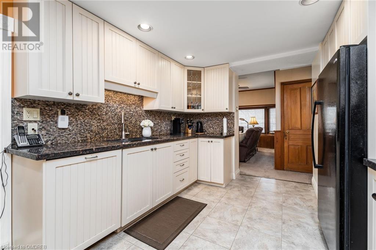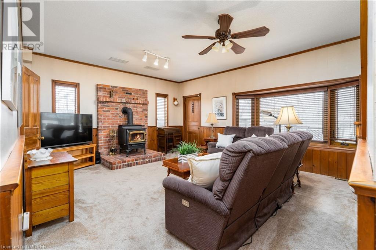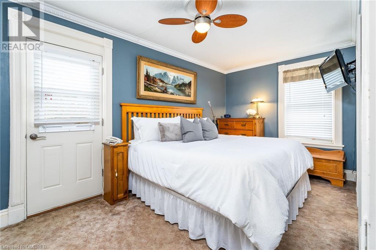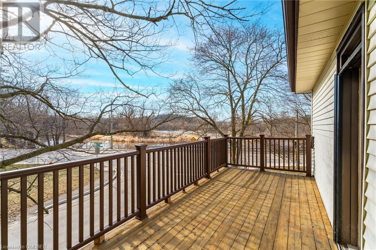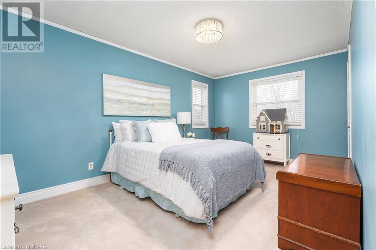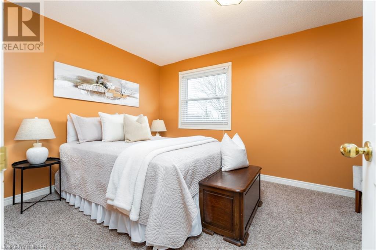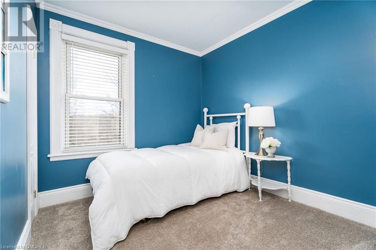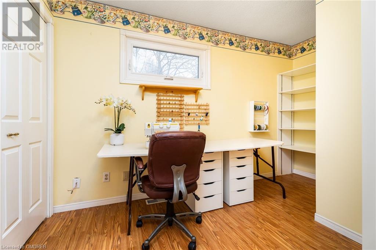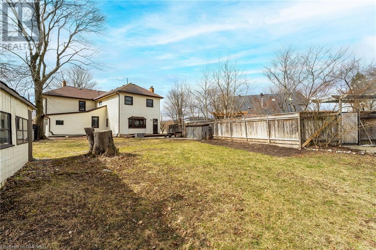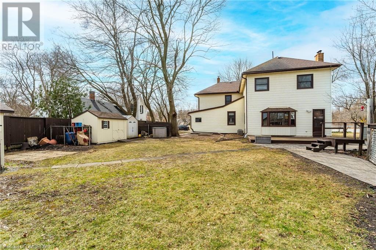14 Noble Street Norval, Ontario - MLS#: 40577089
$1,699,900
This is a rare opportunity to own a multi-family dwelling in the quaint village of Norval conveniently located near Highway 401 and with quick access to Georgetown and Peel! Character, charm and modern updates are featured throughout this unique gem. 12 Noble Street offers 3 bedrooms, 2 bathrooms, main floor office, living room with cozy corner fireplace and eat-in kitchen. 14 Noble Street presents 5 bedrooms, 3 bathrooms, living room, separate dining room and family room with wood-burning stove. Both units feature primary bedroom with walk-out to balcony and main floor laundry for added convenience. Endless possibilities offered with this flexible property! (Both 12 Noble and 14 Noble included in price) (id:51158)
MLS# 40577089 – FOR SALE : 14 Noble Street Norval – 8 Beds, 5 Baths Detached House ** This is a rare opportunity to own a multi-family dwelling in the quaint village of Norval conveniently located near Highway 401 and with quick access to Georgetown and Peel! Character, charm and modern updates are featured throughout this unique gem. 12 Noble Street offers 3 bedrooms, 2 bathrooms, main floor office, living room with cozy corner fireplace and eat-in kitchen. 14 Noble Street presents 5 bedrooms, 3 bathrooms, living room, separate dining room and family room with wood-burning stove. Both units feature primary bedroom with walk-out to balcony and main floor laundry for added convenience. Endless possibilities offered with this flexible property! (Both 12 Noble and 14 Noble included in price) (id:51158) ** 14 Noble Street Norval **
⚡⚡⚡ Disclaimer: While we strive to provide accurate information, it is essential that you to verify all details, measurements, and features before making any decisions.⚡⚡⚡
📞📞📞Please Call me with ANY Questions, 416-477-2620📞📞📞
Property Details
| MLS® Number | 40577089 |
| Property Type | Single Family |
| Parking Space Total | 2 |
About 14 Noble Street, Norval, Ontario
Building
| Bathroom Total | 5 |
| Bedrooms Above Ground | 8 |
| Bedrooms Total | 8 |
| Architectural Style | 2 Level |
| Basement Development | Unfinished |
| Basement Type | Full (unfinished) |
| Construction Style Attachment | Detached |
| Cooling Type | Central Air Conditioning |
| Exterior Finish | Vinyl Siding |
| Half Bath Total | 2 |
| Heating Fuel | Natural Gas |
| Stories Total | 2 |
| Size Interior | 4250 |
| Type | House |
| Utility Water | Municipal Water |
Land
| Acreage | No |
| Sewer | Septic System |
| Size Frontage | 225 Ft |
| Size Total Text | Under 1/2 Acre |
| Zoning Description | Hr1, Rfo |
Rooms
| Level | Type | Length | Width | Dimensions |
|---|---|---|---|---|
| Second Level | 4pc Bathroom | Measurements not available | ||
| Second Level | 3pc Bathroom | Measurements not available | ||
| Second Level | 4pc Bathroom | Measurements not available | ||
| Second Level | Bedroom | 10'3'' x 16'4'' | ||
| Second Level | Bedroom | 7'5'' x 12'5'' | ||
| Second Level | Bedroom | 10'3'' x 14'8'' | ||
| Second Level | Bedroom | 10'9'' x 8'8'' | ||
| Second Level | Primary Bedroom | 18'5'' x 9'4'' | ||
| Second Level | Bedroom | 11'0'' x 6'1'' | ||
| Second Level | Bedroom | 10'3'' x 12'2'' | ||
| Second Level | Primary Bedroom | 18'3'' x 8'8'' | ||
| Main Level | 2pc Bathroom | Measurements not available | ||
| Main Level | 2pc Bathroom | Measurements not available | ||
| Main Level | Family Room | 21'5'' x 15'0'' | ||
| Main Level | Kitchen | 10'0'' x 16'1'' | ||
| Main Level | Dining Room | 18'5'' x 12'2'' | ||
| Main Level | Living Room | 14'9'' x 12'4'' | ||
| Main Level | Kitchen | 10'0'' x 14'9'' | ||
| Main Level | Living Room | 18'3'' x 12'3'' | ||
| Main Level | Office | 14'7'' x 12'2'' |
https://www.realtor.ca/real-estate/26794540/14-noble-street-norval
Interested?
Contact us for more information

