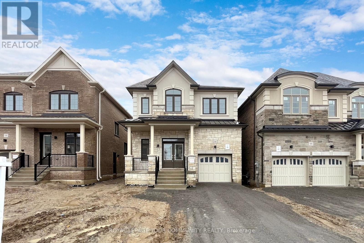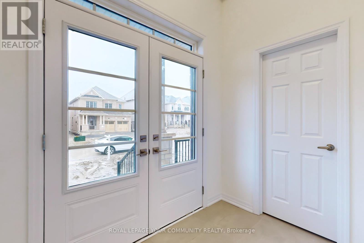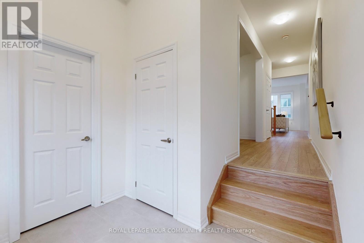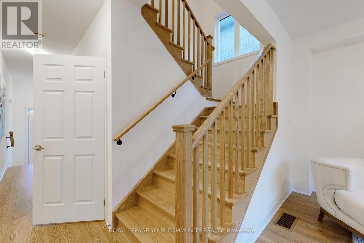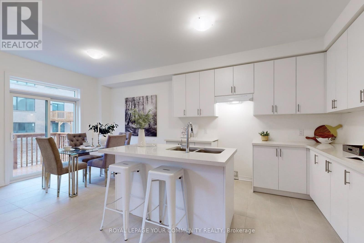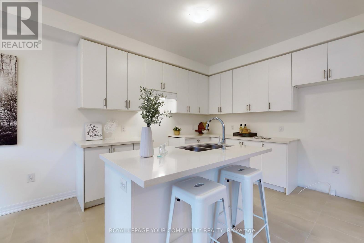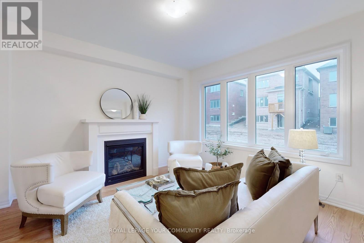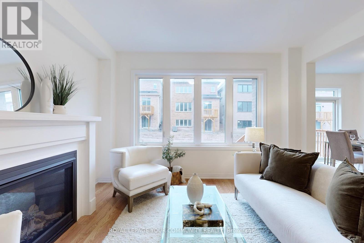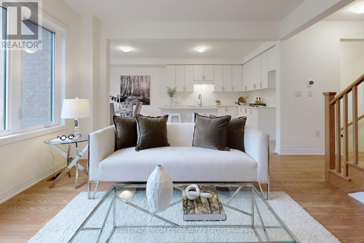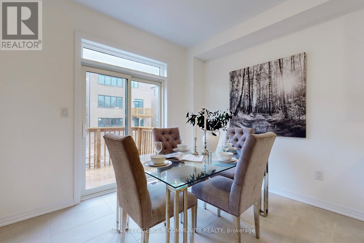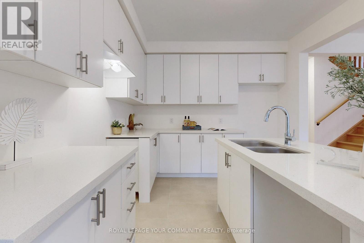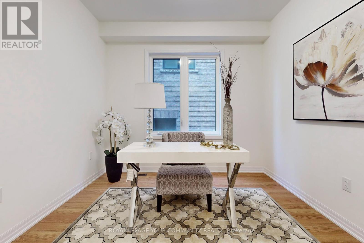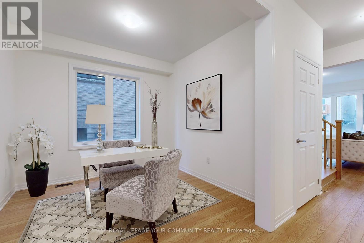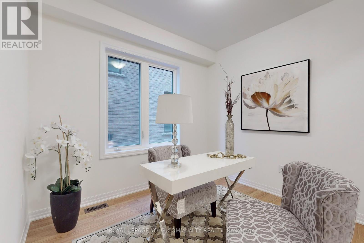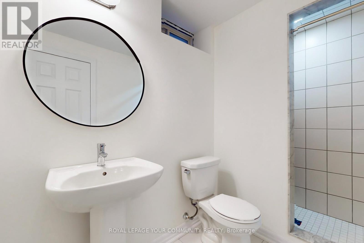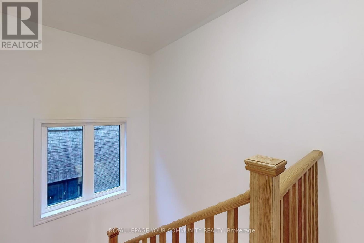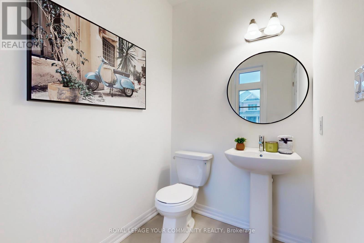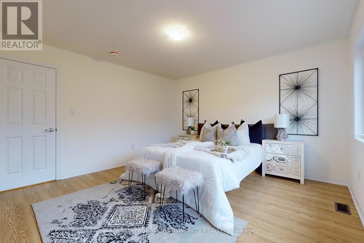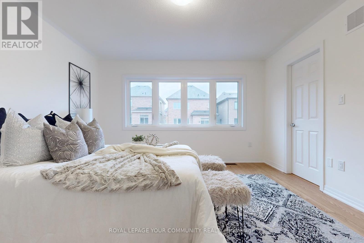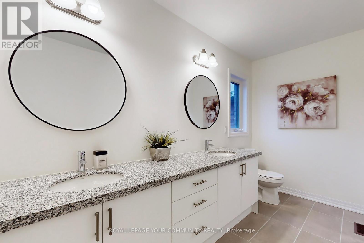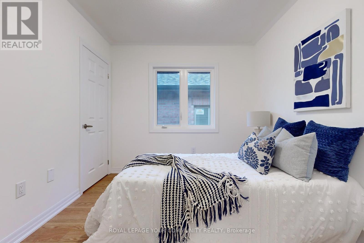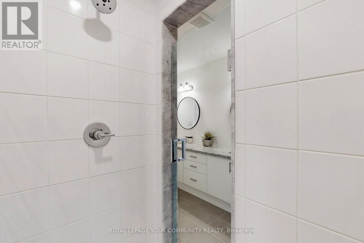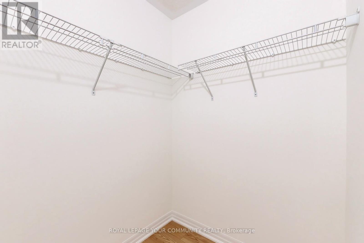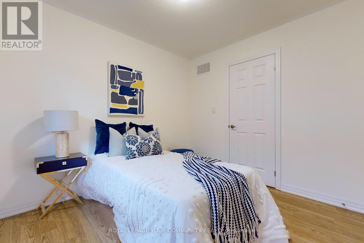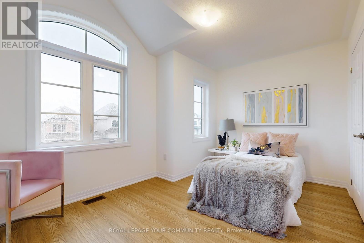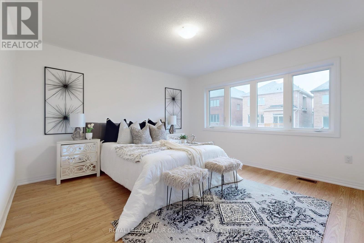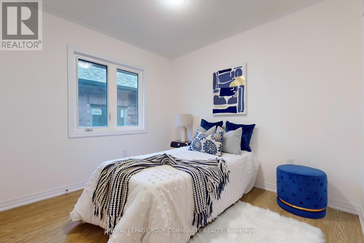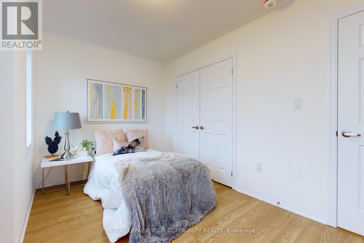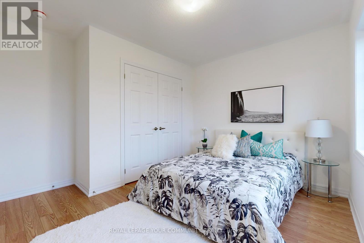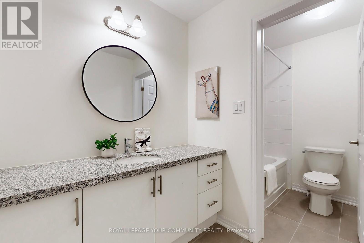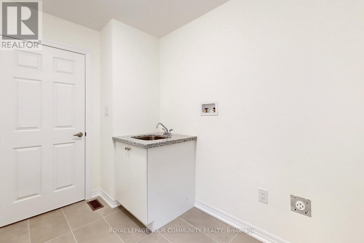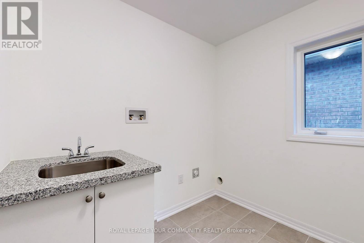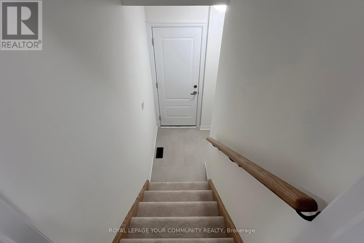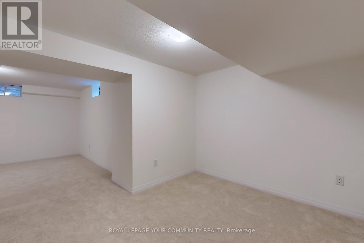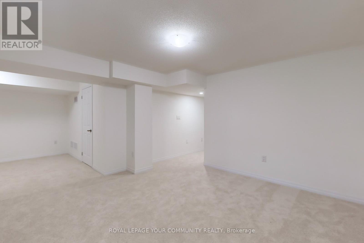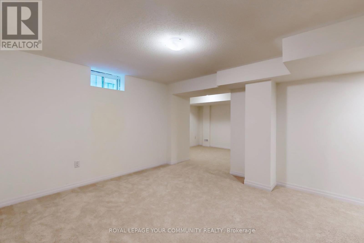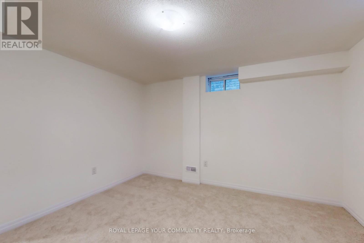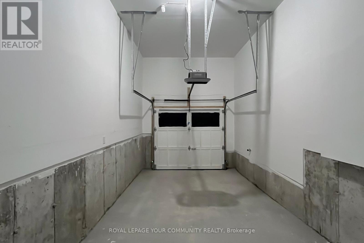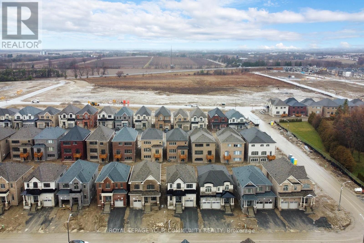14 Northrop Ave Clarington, Ontario - MLS#: E8250646
$1,124,900
Prepare To Be Impressed With This brand New Elegant Home. This Beautiful 2-Storey Treasure Hill-Built Home In A Quiet Neighborhood! ""9"" Ceilings and smooth Ceilings on main Floor & Open Concept Layout W/ 4 Bedrooms, second floor laundry . Finished basement apartment with separate entrance. Laminate Floor throughout, Hardwood stair, Nest Camera Security System , 1 Year Free Internet with Rogers. Close To All Amenities Including Hwy 401 & Hwy 2, GO Station, Shopping Centre, Schools, Banks, Parks, Plazas, Libraries, Churches, Schools, & Much More !! **** EXTRAS **** Garage Door Opener. Dehumidifier. (id:51158)
MLS# E8250646 – FOR SALE : 14 Northrop Ave Newcastle Clarington – 5 Beds, 4 Baths Detached House ** Prepare To Be Impressed With This brand New Elegant Home. This Beautiful 2-Storey Treasure Hill-Built Home In A Quiet Neighborhood! “”9″” Ceilings and smooth Ceilings on main Floor & Open Concept Layout W/ 4 Bedrooms, second floor laundry . Finished basement apartment with separate entrance. Laminate Floor throughout, Hardwood stair, Nest Camera Security System , 1 Year Free Internet with Rogers. Close To All Amenities Including Hwy 401 & Hwy 2, GO Station, Shopping Centre, Schools, Banks, Parks, Plazas, Libraries, Churches, Schools, & Much More !! **** EXTRAS **** Garage Door Opener. Dehumidifier. (id:51158) ** 14 Northrop Ave Newcastle Clarington **
⚡⚡⚡ Disclaimer: While we strive to provide accurate information, it is essential that you to verify all details, measurements, and features before making any decisions.⚡⚡⚡
📞📞📞Please Call me with ANY Questions, 416-477-2620📞📞📞
Property Details
| MLS® Number | E8250646 |
| Property Type | Single Family |
| Community Name | Newcastle |
| Amenities Near By | Park, Schools |
| Features | Ravine |
| Parking Space Total | 3 |
About 14 Northrop Ave, Clarington, Ontario
Building
| Bathroom Total | 4 |
| Bedrooms Above Ground | 4 |
| Bedrooms Below Ground | 1 |
| Bedrooms Total | 5 |
| Basement Development | Finished |
| Basement Features | Separate Entrance |
| Basement Type | N/a (finished) |
| Construction Style Attachment | Detached |
| Exterior Finish | Concrete, Stone |
| Fireplace Present | Yes |
| Heating Fuel | Natural Gas |
| Heating Type | Forced Air |
| Stories Total | 2 |
| Type | House |
Parking
| Attached Garage |
Land
| Acreage | No |
| Land Amenities | Park, Schools |
| Size Irregular | 32 X 104.26 Ft |
| Size Total Text | 32 X 104.26 Ft |
Rooms
| Level | Type | Length | Width | Dimensions |
|---|---|---|---|---|
| Second Level | Primary Bedroom | 3.95 m | 4 m | 3.95 m x 4 m |
| Second Level | Bedroom 2 | 2.96 m | 8.99 m | 2.96 m x 8.99 m |
| Second Level | Bedroom 3 | 3.45 m | 2.78 m | 3.45 m x 2.78 m |
| Second Level | Bedroom 4 | 3.95 m | 2.74 m | 3.95 m x 2.74 m |
| Second Level | Laundry Room | Measurements not available | ||
| Basement | Bedroom 5 | Measurements not available | ||
| Main Level | Great Room | 4.1 m | 3.95 m | 4.1 m x 3.95 m |
| Main Level | Study | 2.74 m | 3 m | 2.74 m x 3 m |
| Main Level | Kitchen | 3.24 m | 3.34 m | 3.24 m x 3.34 m |
| Main Level | Eating Area | 3.24 m | 2.74 m | 3.24 m x 2.74 m |
https://www.realtor.ca/real-estate/26774787/14-northrop-ave-clarington-newcastle
Interested?
Contact us for more information

