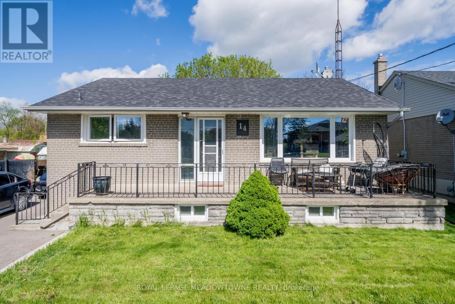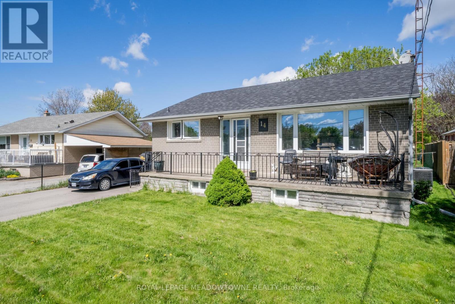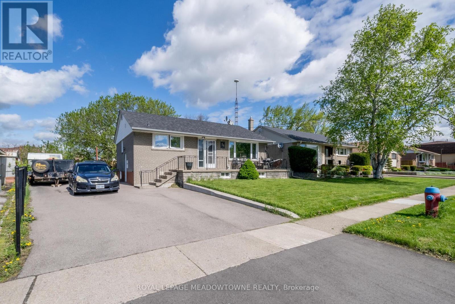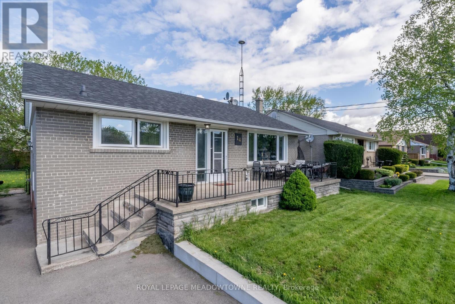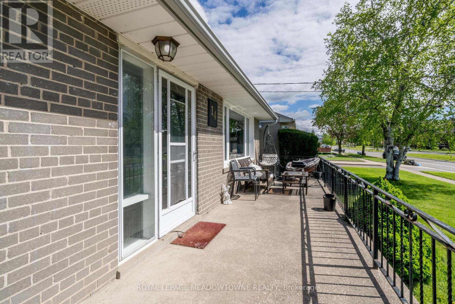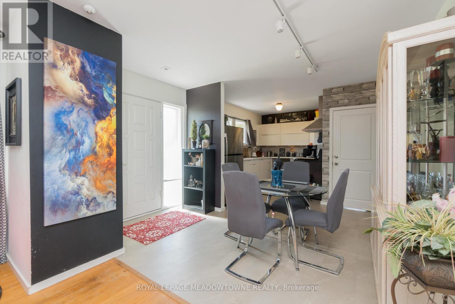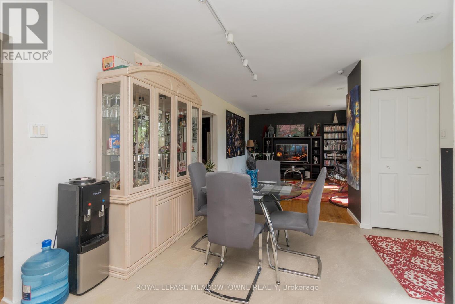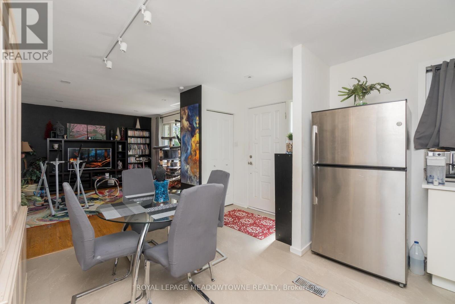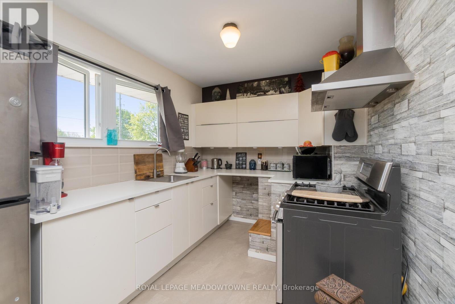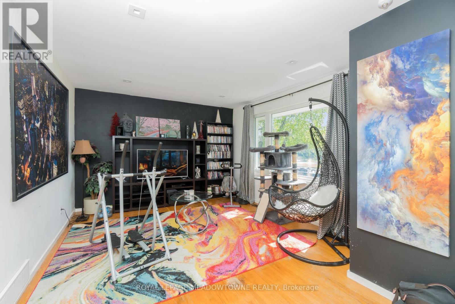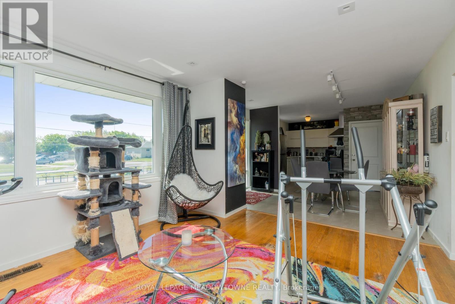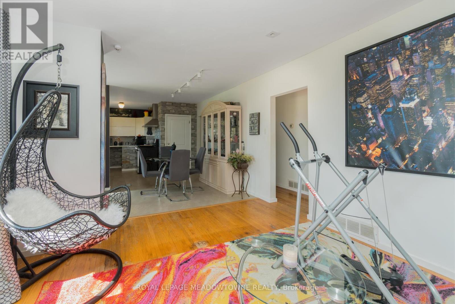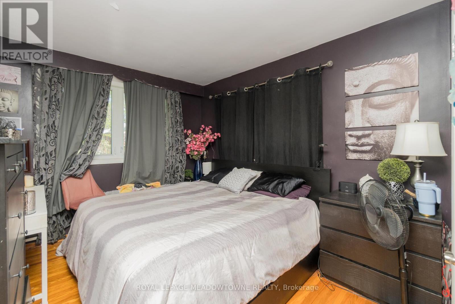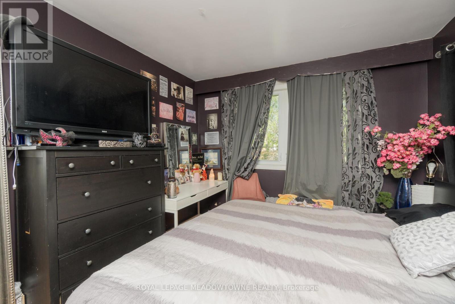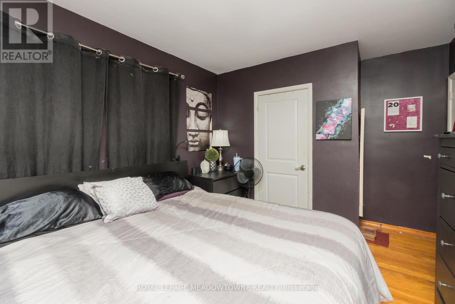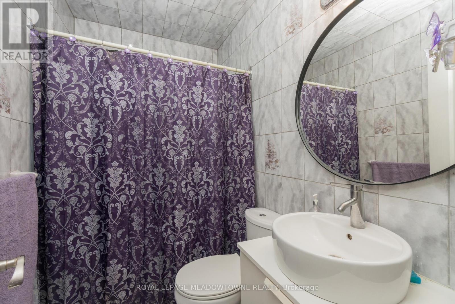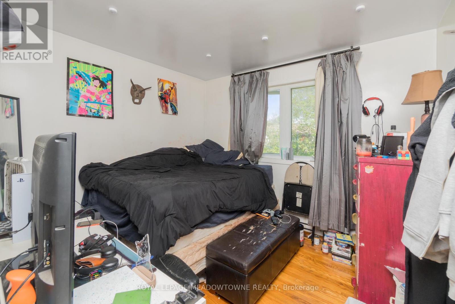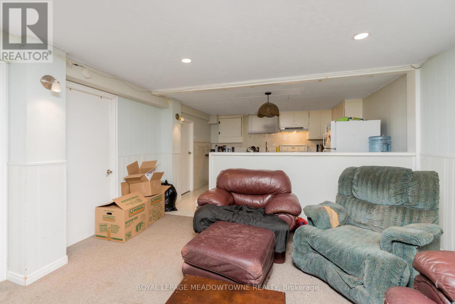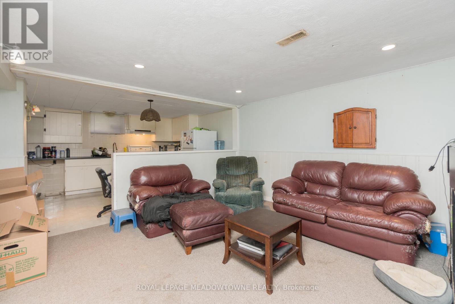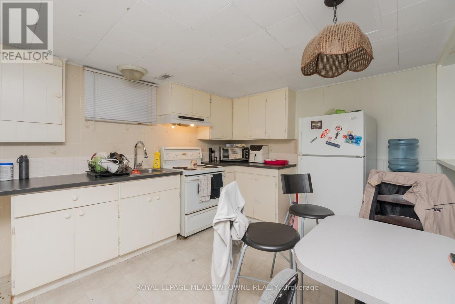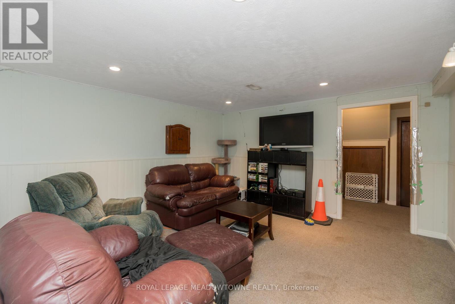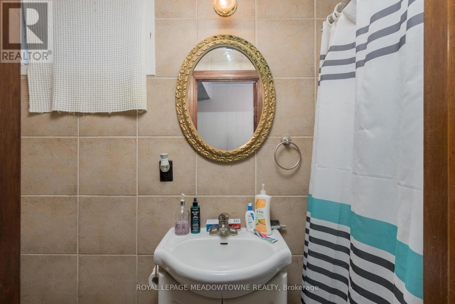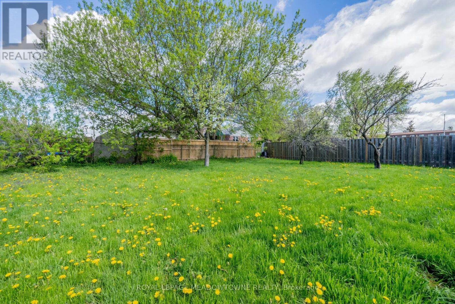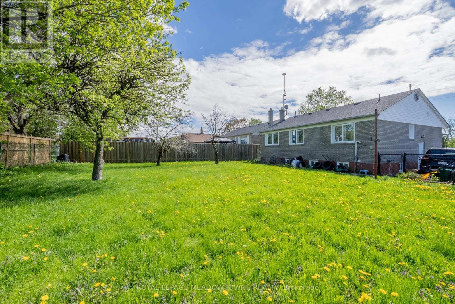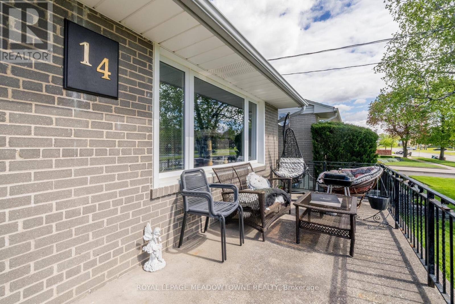14 Sargent Road Halton Hills, Ontario - MLS#: W8322392
$949,900
Detached 3+2 Bedroom 2-bathroom bungalow located in central Georgetown on a premium lot measuring 70 Feet at the back. The backyard is fully fenced with lots of room for the kids to play! The main level offers hardwood flooring in bedrooms and living room, pot lights in living room with picture window, renovated kitchen with stainless steel appliances and dining area and more! Do you have a large family? The basement is fully finished with a separate side entrance and features a 3 pc bath, 2nd kitchen, two additional bedrooms and a large rec room. Recent upgrades include all newer windows, new furnace 2022, A/C 2023, roof shingles and paved driveway with 6 car parking 2019. (id:51158)
MLS# W8322392 – FOR SALE : 14 Sargent Rd Georgetown Halton Hills – 5 Beds, 2 Baths Detached House ** Detached 3+2 Bedroom 2-bathroom bungalow located in central Georgetown on a premium lot measuring 70 Feet at the back. The backyard is fully fenced with lots of room for the kids to play! The main level offers hardwood flooring in bedrooms and living room, pot lights in living room with picture window, renovated kitchen with stainless steel appliances and dining area and more! Do you have a large family? The basement is fully finished with a separate side entrance and features a 3 pc bath, 2nd kitchen, two additional bedrooms and a large rec room. Recent upgrades include all newer windows, new furnace 2022, A/C 2023, roof shingles and paved driveway with 6 car parking 2019. (id:51158) ** 14 Sargent Rd Georgetown Halton Hills **
⚡⚡⚡ Disclaimer: While we strive to provide accurate information, it is essential that you to verify all details, measurements, and features before making any decisions.⚡⚡⚡
📞📞📞Please Call me with ANY Questions, 416-477-2620📞📞📞
Property Details
| MLS® Number | W8322392 |
| Property Type | Single Family |
| Community Name | Georgetown |
| Parking Space Total | 6 |
About 14 Sargent Road, Halton Hills, Ontario
Building
| Bathroom Total | 2 |
| Bedrooms Above Ground | 3 |
| Bedrooms Below Ground | 2 |
| Bedrooms Total | 5 |
| Architectural Style | Bungalow |
| Basement Development | Finished |
| Basement Type | Full (finished) |
| Construction Style Attachment | Detached |
| Cooling Type | Central Air Conditioning |
| Exterior Finish | Brick, Concrete |
| Foundation Type | Block |
| Heating Fuel | Natural Gas |
| Heating Type | Forced Air |
| Stories Total | 1 |
| Type | House |
| Utility Water | Municipal Water |
Land
| Acreage | No |
| Sewer | Sanitary Sewer |
| Size Irregular | 50 X 115 Ft |
| Size Total Text | 50 X 115 Ft|under 1/2 Acre |
Rooms
| Level | Type | Length | Width | Dimensions |
|---|---|---|---|---|
| Lower Level | Kitchen | 3.84 m | 3.02 m | 3.84 m x 3.02 m |
| Lower Level | Living Room | 3.96 m | 3.9 m | 3.96 m x 3.9 m |
| Lower Level | Bedroom 4 | 3.75 m | 2.33 m | 3.75 m x 2.33 m |
| Lower Level | Bedroom 5 | 3.91 m | 2.48 m | 3.91 m x 2.48 m |
| Main Level | Living Room | 4.2 m | 3.42 m | 4.2 m x 3.42 m |
| Main Level | Dining Room | 3.64 m | 2 m | 3.64 m x 2 m |
| Main Level | Kitchen | 2.75 m | 2.32 m | 2.75 m x 2.32 m |
| Main Level | Primary Bedroom | 3.45 m | 3 m | 3.45 m x 3 m |
| Main Level | Bedroom 2 | 3.3 m | 2.91 m | 3.3 m x 2.91 m |
| Main Level | Bedroom 3 | 3.25 m | 3 m | 3.25 m x 3 m |
https://www.realtor.ca/real-estate/26871205/14-sargent-road-halton-hills-georgetown
Interested?
Contact us for more information

