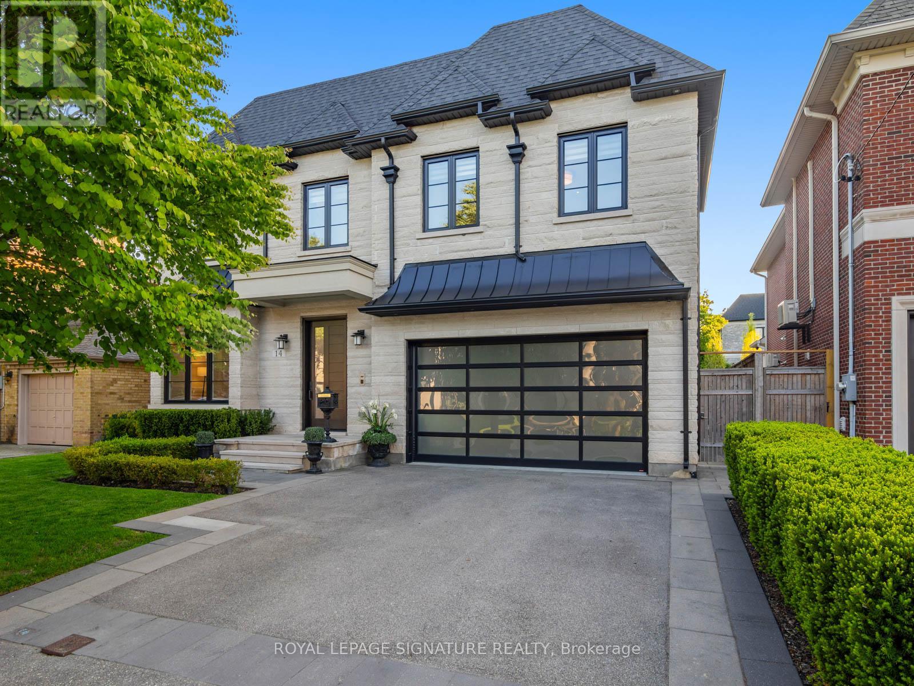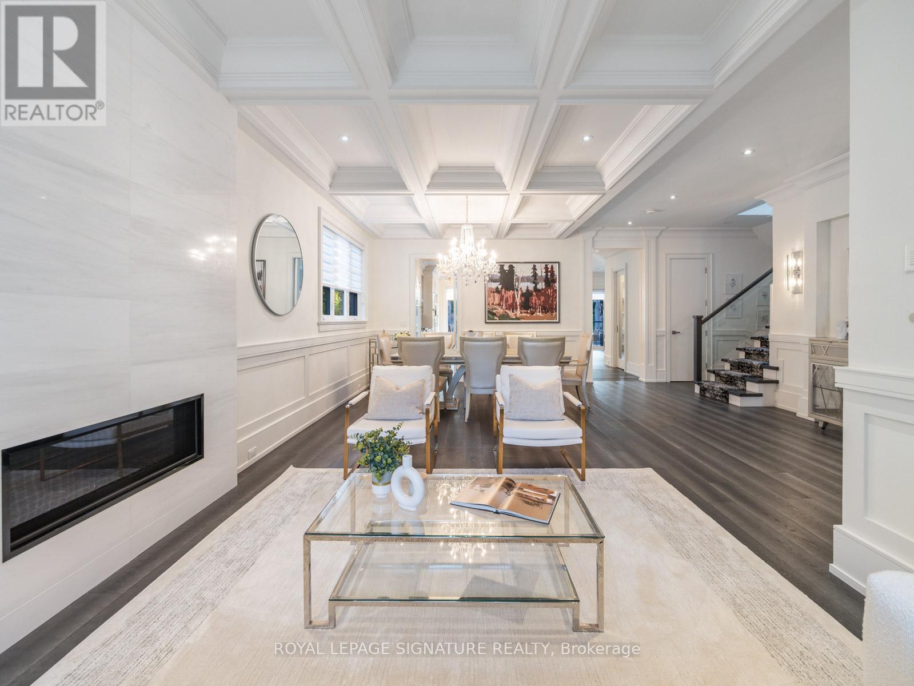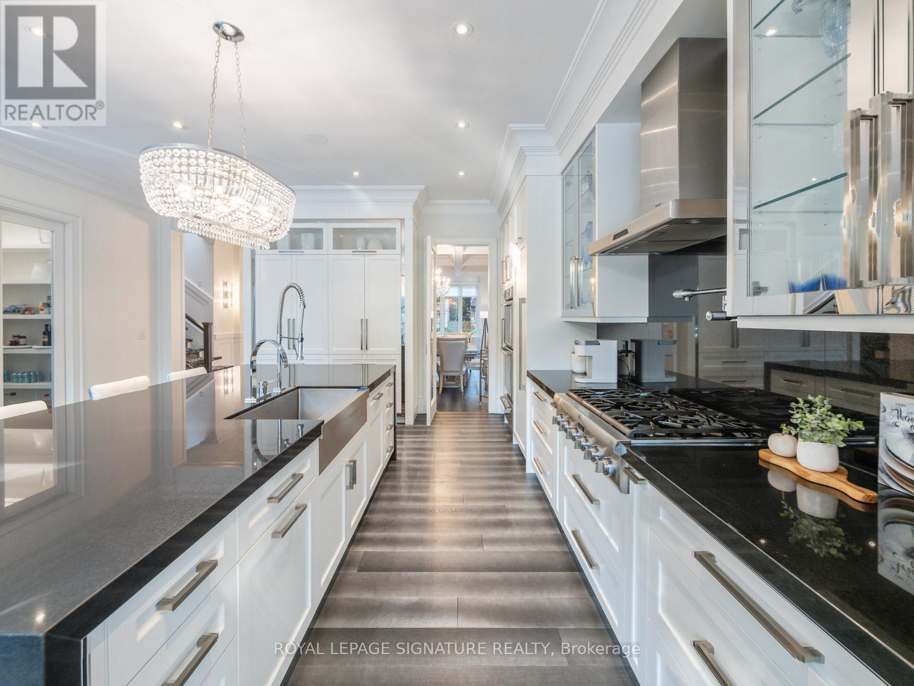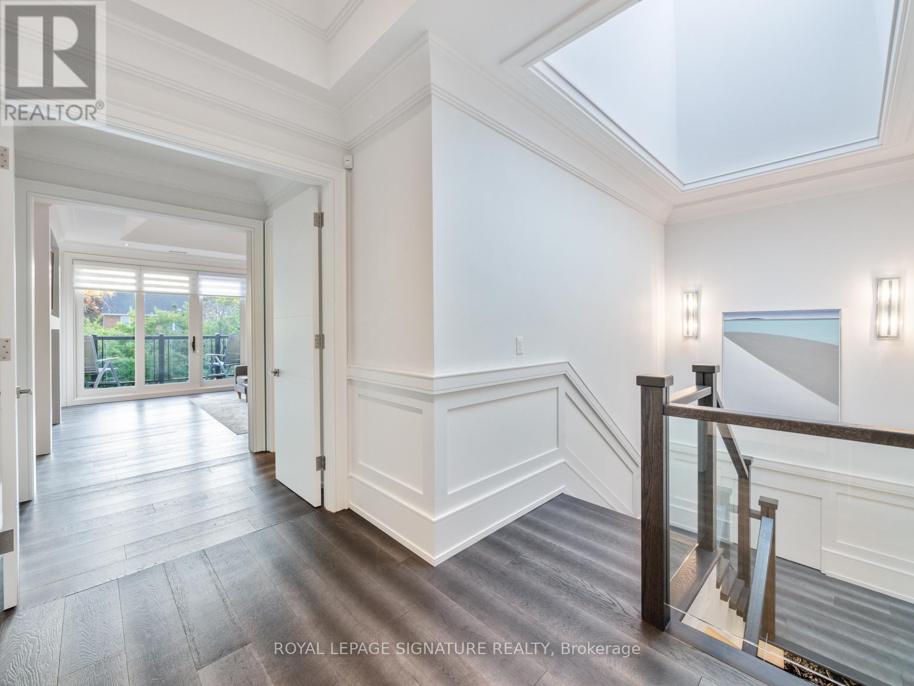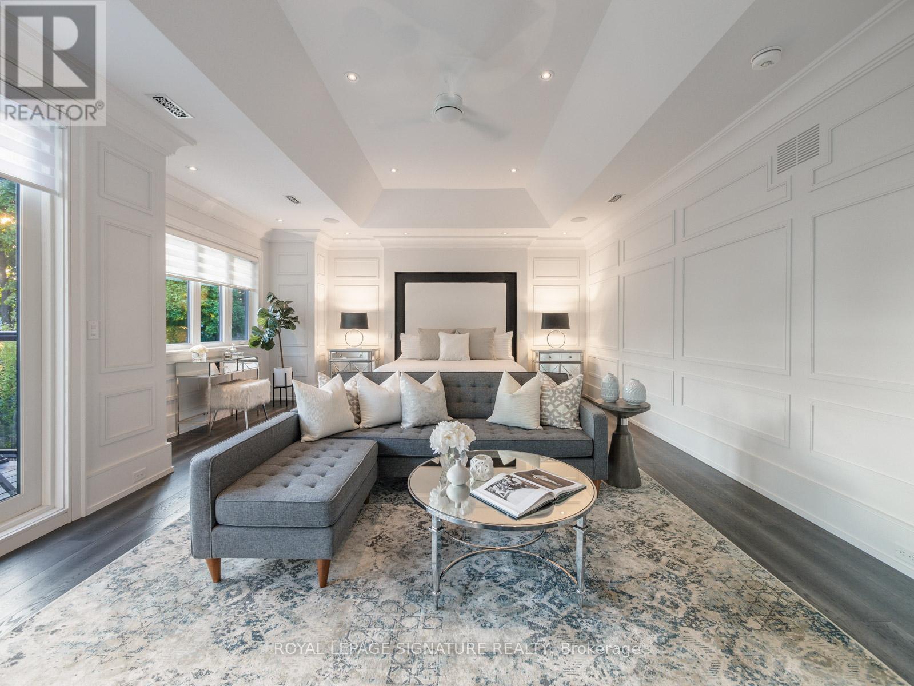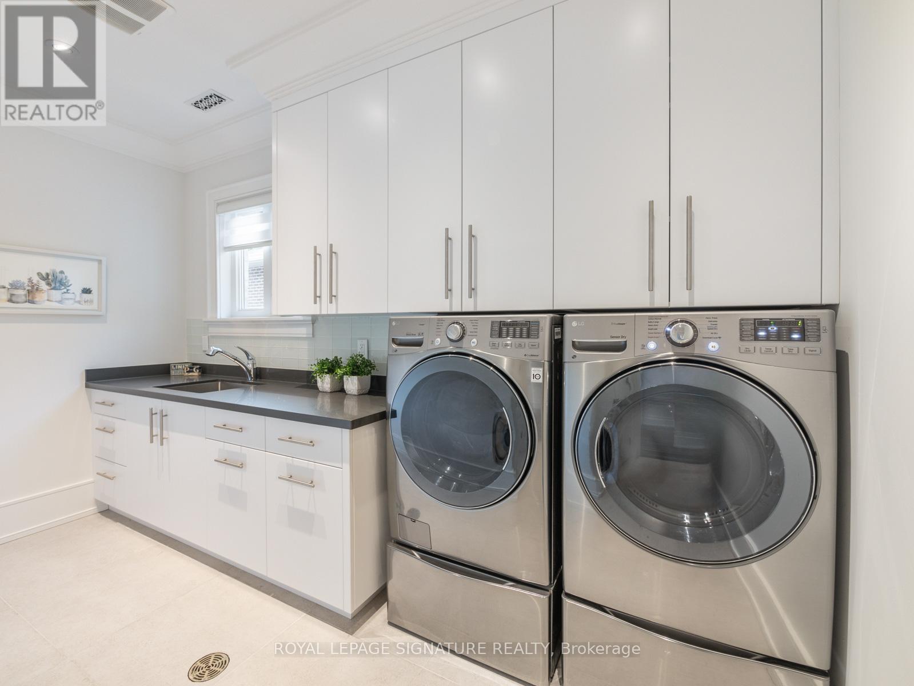14 Tregellis Road Toronto, Ontario - MLS#: C8372524
$4,998,000
Step into unparalleled luxury in prestigious Armour Heights. This custom-built masterpiece blends timeless elegance with modern sophistication, spanning 4,000 sq ft with 12 ft ceilings and exquisite wainscoting. The main floor features a grand foyer, open-concept living and dining areas, and a gourmet kitchen with a magnificent island for entertaining. Enjoy seamless indoor-outdoor living with a walkout patio that includes a private pool and hot tub.The upper level offers a lavish primary suite with an ensuite bath, generous closet space, a walkout balcony, and convenient laundry. An additional 4+1 bedrooms, each with heated floor ensuite washrooms and walk-in closets, provide ample space. The oversized mudroom offers plentiful storage, and the attached 2-car garage ensures convenience. The lower level features a movie theatre, fitness studio, spa area, and abundant storage. Close to top-rated schools, parks, transit, highways, and amenities, this home offers the perfect blend of convenience and tranquility. **** EXTRAS **** Experience the epitome of luxury living in the heart of Armour Heights, where every detail is designed for refined comfort and sophistication. Don't just dream it, live it. (id:51158)
MLS# C8372524 – FOR SALE : 14 Tregellis Road Lansing-westgate Toronto – 5 Beds, 6 Baths Detached House ** Step into unparalleled luxury in prestigious Armour Heights. This custom-built masterpiece blends timeless elegance with modern sophistication, spanning 4,000 sq ft with 12 ft ceilings and exquisite wainscoting. The main floor features a grand foyer, open-concept living and dining areas, and a gourmet kitchen with a magnificent island for entertaining. Enjoy seamless indoor-outdoor living with a walkout patio that includes a private pool and hot tub.The upper level offers a lavish primary suite with an ensuite bath, generous closet space, a walkout balcony, and convenient laundry. An additional 4+1 bedrooms, each with heated floor ensuite washrooms and walk-in closets, provide ample space. The oversized mudroom offers plentiful storage, and the attached 2-car garage ensures convenience. The lower level features a movie theatre, fitness studio, spa area, and abundant storage. Close to top-rated schools, parks, transit, highways, and amenities, this home offers the perfect blend of convenience and tranquility. **** EXTRAS **** Experience the epitome of luxury living in the heart of Armour Heights, where every detail is designed for refined comfort and sophistication. Don’t just dream it, live it. (id:51158) ** 14 Tregellis Road Lansing-westgate Toronto **
⚡⚡⚡ Disclaimer: While we strive to provide accurate information, it is essential that you to verify all details, measurements, and features before making any decisions.⚡⚡⚡
📞📞📞Please Call me with ANY Questions, 416-477-2620📞📞📞
Property Details
| MLS® Number | C8372524 |
| Property Type | Single Family |
| Community Name | Lansing-Westgate |
| Amenities Near By | Park, Public Transit, Schools |
| Features | Ravine |
| Parking Space Total | 6 |
| Pool Type | Inground Pool |
About 14 Tregellis Road, Toronto, Ontario
Building
| Bathroom Total | 6 |
| Bedrooms Above Ground | 4 |
| Bedrooms Below Ground | 1 |
| Bedrooms Total | 5 |
| Appliances | Dryer, Washer, Window Coverings |
| Basement Development | Finished |
| Basement Type | N/a (finished) |
| Construction Style Attachment | Detached |
| Cooling Type | Central Air Conditioning |
| Exterior Finish | Brick, Stucco |
| Fireplace Present | Yes |
| Foundation Type | Unknown |
| Heating Fuel | Natural Gas |
| Heating Type | Forced Air |
| Stories Total | 2 |
| Type | House |
| Utility Water | Municipal Water |
Parking
| Attached Garage |
Land
| Acreage | No |
| Land Amenities | Park, Public Transit, Schools |
| Sewer | Sanitary Sewer |
| Size Irregular | 50 X 129 Ft |
| Size Total Text | 50 X 129 Ft|under 1/2 Acre |
Rooms
| Level | Type | Length | Width | Dimensions |
|---|---|---|---|---|
| Second Level | Primary Bedroom | 7.38 m | 5.17 m | 7.38 m x 5.17 m |
| Second Level | Bedroom 2 | 4.05 m | 4.1 m | 4.05 m x 4.1 m |
| Second Level | Bedroom 3 | 5.49 m | 4.38 m | 5.49 m x 4.38 m |
| Second Level | Bedroom 4 | 4.93 m | 4.67 m | 4.93 m x 4.67 m |
| Lower Level | Recreational, Games Room | 4.7 m | 7.17 m | 4.7 m x 7.17 m |
| Lower Level | Bedroom 5 | 3.45 m | 5.19 m | 3.45 m x 5.19 m |
| Main Level | Living Room | 6.2 m | 5.74 m | 6.2 m x 5.74 m |
| Main Level | Dining Room | 7.27 m | 3.08 m | 7.27 m x 3.08 m |
| Main Level | Kitchen | 5.62 m | 5.15 m | 5.62 m x 5.15 m |
| Main Level | Mud Room | 3.73 m | 2.72 m | 3.73 m x 2.72 m |
| Upper Level | Laundry Room | 3.41 m | 3.59 m | 3.41 m x 3.59 m |
Utilities
| Sewer | Installed |
https://www.realtor.ca/real-estate/26944422/14-tregellis-road-toronto-lansing-westgate
Interested?
Contact us for more information

