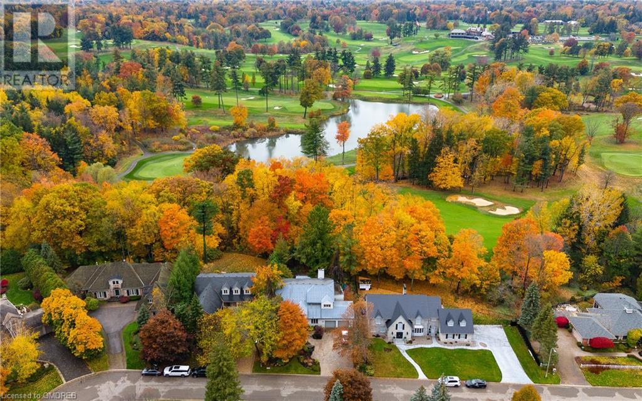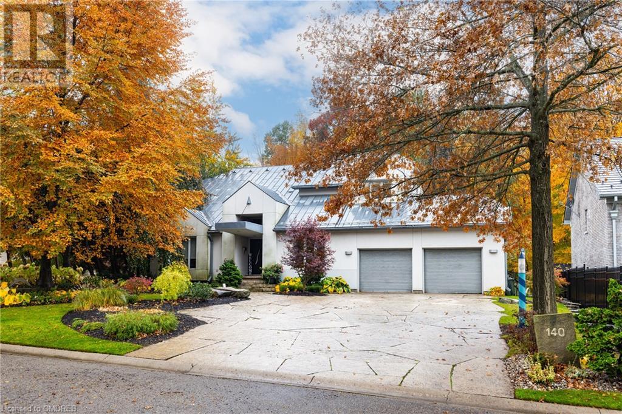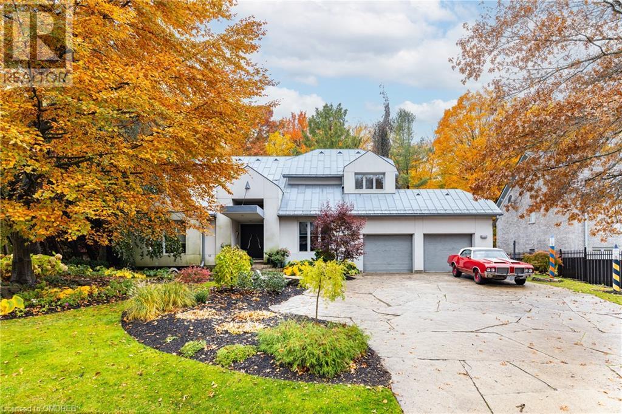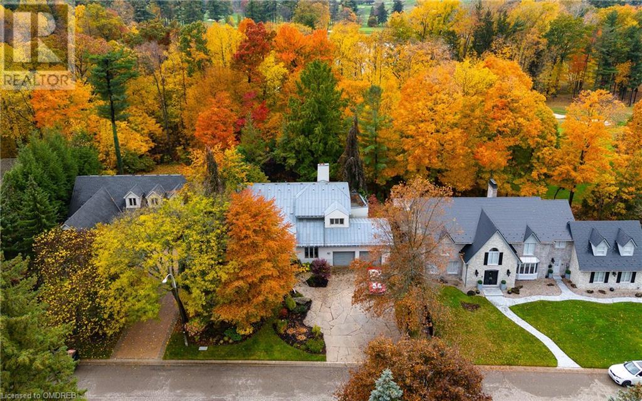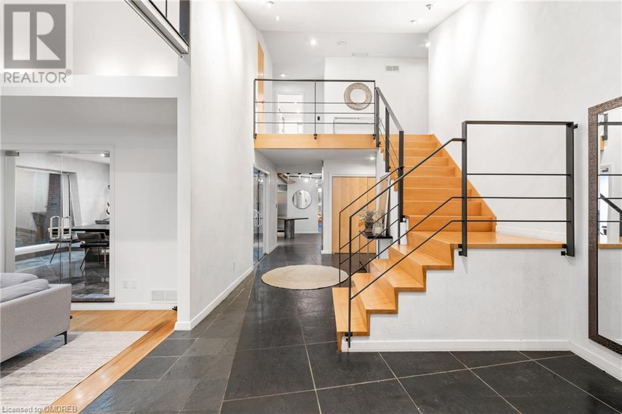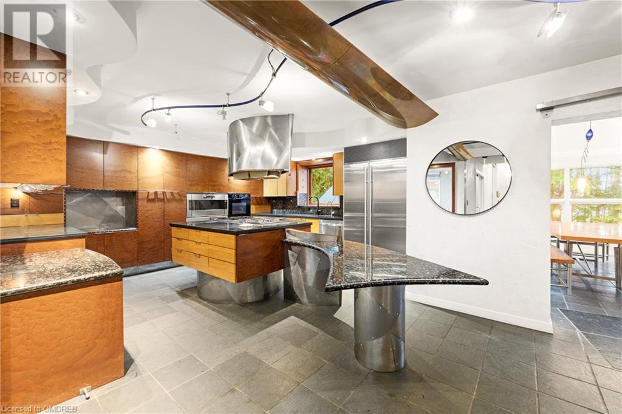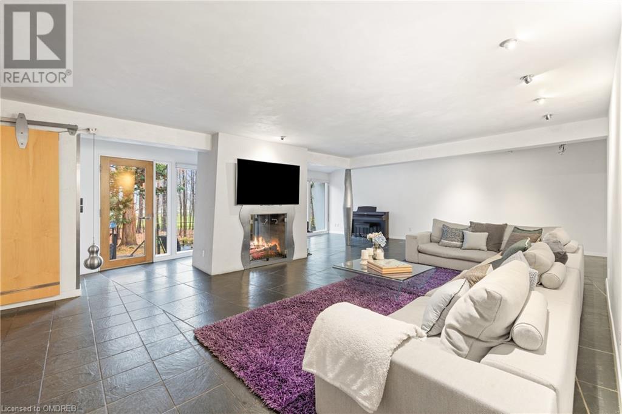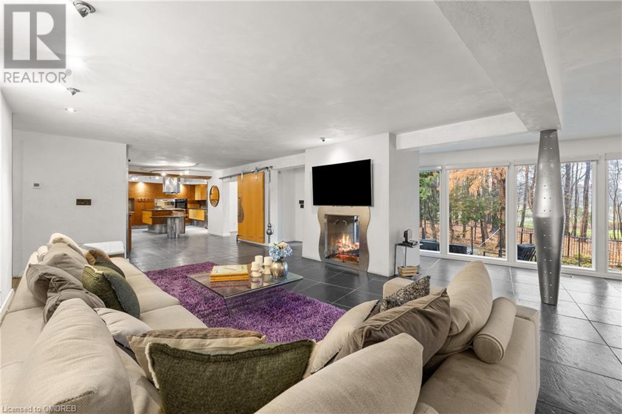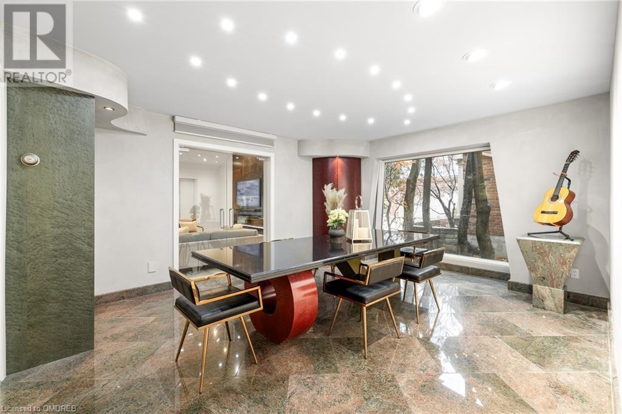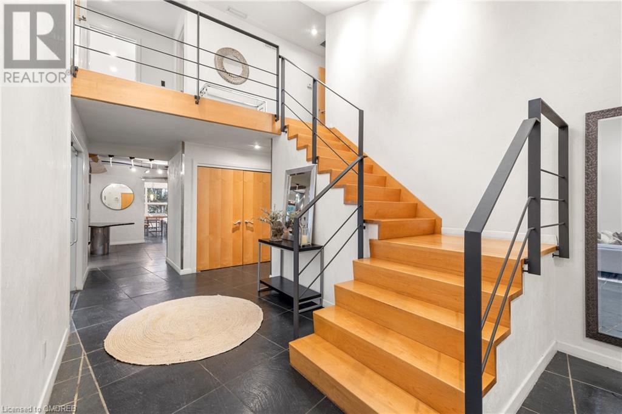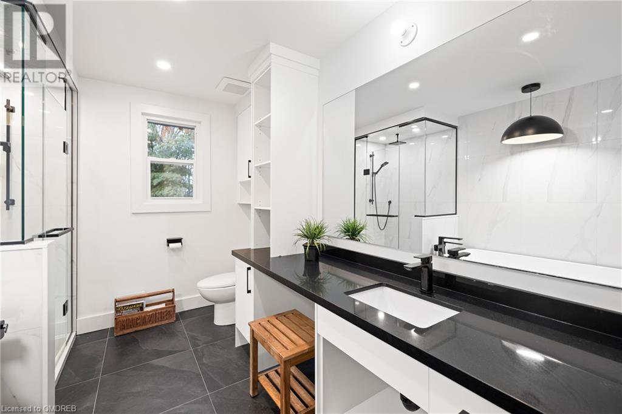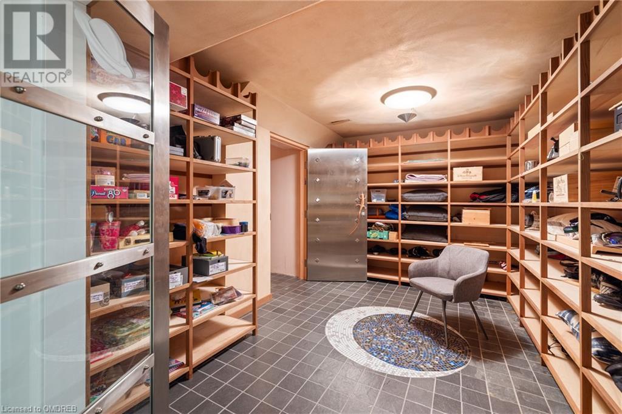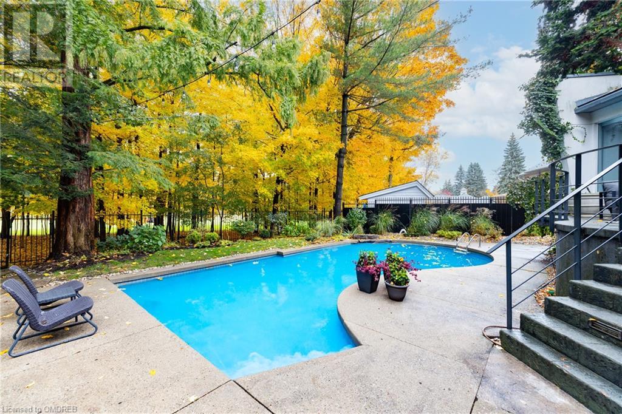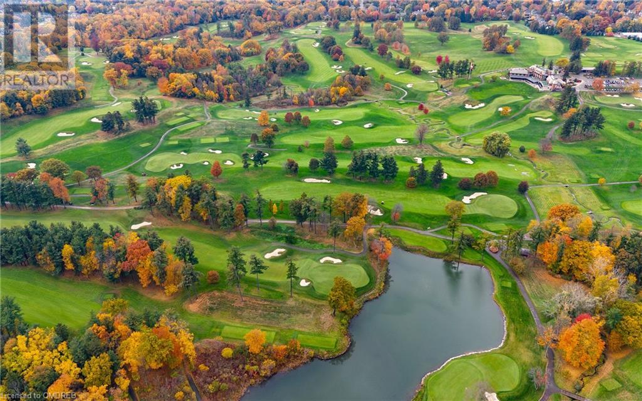140 Chancery Drive Ancaster, Ontario - MLS#: 40577674
$2,499,000
Extraordinary opportunity to watch the Canadian Open from your backyard! Experience exceptional golf course views as your property backs onto the Hamilton Golf and Country Club. Boasting 4 bedrooms and 4 bathrooms, and over 6000 sq ft of finished living space across three levels, this home is truly one-of-a-kind. Situated on a beautifully treelined road and backing directly onto The Hamilton Golf and Country Club, the home offers breathtaking views and privacy. The home's walk-out basement leads to a backyard oasis with a gunite pool, perfect for entertaining guests. Inside, the home exudes character with its wood and electric fireplaces and finished lower level, complete with a temperature-controlled wine cellar, gym, and wet bar. This is the perfect home for those who want to enjoy small town life while still being close to top-rated schools, conservation areas, vibrant shopping areas, and the Ancaster Mill. Don't miss out on this rare opportunity to own a home in one of the most sought-after neighborhoods in Ancaster. (id:51158)
MLS# 40577674 – FOR SALE : 140 Chancery Drive Ancaster – 4 Beds, 4 Baths Detached House ** Extraordinary opportunity to watch the Canadian Open from your backyard! Experience exceptional golf course views as your property backs onto the Hamilton Golf and Country Club. Boasting 4 bedrooms and 4 bathrooms, and over 6000 sq ft of finished living space across three levels, this home is truly one-of-a-kind. Situated on a beautifully treelined road and backing directly onto The Hamilton Golf and Country Club, the home offers breathtaking views and privacy. The home’s walk-out basement leads to a backyard oasis with a gunite pool, perfect for entertaining guests. Inside, the home exudes character with its wood and electric fireplaces and finished lower level, complete with a temperature-controlled wine cellar, gym, and wet bar. This is the perfect home for those who want to enjoy small town life while still being close to top-rated schools, conservation areas, vibrant shopping areas, and the Ancaster Mill. Don’t miss out on this rare opportunity to own a home in one of the most sought-after neighborhoods in Ancaster. (id:51158) ** 140 Chancery Drive Ancaster **
⚡⚡⚡ Disclaimer: While we strive to provide accurate information, it is essential that you to verify all details, measurements, and features before making any decisions.⚡⚡⚡
📞📞📞Please Call me with ANY Questions, 416-477-2620📞📞📞
Property Details
| MLS® Number | 40577674 |
| Property Type | Single Family |
| Amenities Near By | Airport, Golf Nearby, Hospital, Park, Place Of Worship, Public Transit, Schools, Shopping |
| Equipment Type | Water Heater |
| Parking Space Total | 8 |
| Pool Type | Inground Pool |
| Rental Equipment Type | Water Heater |
About 140 Chancery Drive, Ancaster, Ontario
Building
| Bathroom Total | 4 |
| Bedrooms Above Ground | 4 |
| Bedrooms Total | 4 |
| Appliances | Central Vacuum, Dishwasher, Dryer, Refrigerator, Washer, Range - Gas, Gas Stove(s), Garage Door Opener |
| Architectural Style | 2 Level |
| Basement Development | Finished |
| Basement Type | Full (finished) |
| Constructed Date | 1987 |
| Construction Style Attachment | Detached |
| Cooling Type | Central Air Conditioning |
| Exterior Finish | Stucco |
| Fireplace Fuel | Electric,wood |
| Fireplace Present | Yes |
| Fireplace Total | 3 |
| Fireplace Type | Other - See Remarks,other - See Remarks |
| Half Bath Total | 2 |
| Heating Type | Forced Air |
| Stories Total | 2 |
| Size Interior | 6487 |
| Type | House |
| Utility Water | Municipal Water |
Parking
| Attached Garage |
Land
| Access Type | Highway Access, Highway Nearby |
| Acreage | No |
| Land Amenities | Airport, Golf Nearby, Hospital, Park, Place Of Worship, Public Transit, Schools, Shopping |
| Sewer | Municipal Sewage System |
| Size Depth | 150 Ft |
| Size Frontage | 79 Ft |
| Size Total Text | Under 1/2 Acre |
| Zoning Description | R3 |
Rooms
| Level | Type | Length | Width | Dimensions |
|---|---|---|---|---|
| Second Level | 4pc Bathroom | 8'4'' x 10'8'' | ||
| Second Level | Full Bathroom | 14'3'' x 17'2'' | ||
| Second Level | Bedroom | 10'6'' x 13'8'' | ||
| Second Level | Bedroom | 11'8'' x 14'4'' | ||
| Second Level | Bedroom | 14'10'' x 13'6'' | ||
| Second Level | Primary Bedroom | 14'9'' x 20'10'' | ||
| Basement | 2pc Bathroom | 7'6'' x 10'2'' | ||
| Basement | Office | 12'10'' x 11'3'' | ||
| Basement | Gym | 14'10'' x 24'3'' | ||
| Basement | Recreation Room | 22'2'' x 37'9'' | ||
| Basement | Games Room | 10'10'' x 11'8'' | ||
| Basement | Storage | 10'1'' x 5'3'' | ||
| Basement | Storage | 10'5'' x 5'0'' | ||
| Basement | Storage | 12'0'' x 10'3'' | ||
| Basement | Storage | 25'3'' x 12'5'' | ||
| Basement | Storage | 10'2'' x 13'9'' | ||
| Basement | Wine Cellar | 16'2'' x 11'10'' | ||
| Main Level | Laundry Room | 15'3'' x 6'7'' | ||
| Main Level | Breakfast | 11'7'' x 18'8'' | ||
| Main Level | 2pc Bathroom | 6'7'' x 5'3'' | ||
| Main Level | Office | 10'9'' x 13'8'' | ||
| Main Level | Living Room | 14'7'' x 19'8'' | ||
| Main Level | Dining Room | 17'5'' x 13'8'' | ||
| Main Level | Kitchen | 14'2'' x 14'11'' | ||
| Main Level | Family Room | 28'9'' x 21'6'' |
https://www.realtor.ca/real-estate/26798972/140-chancery-drive-ancaster
Interested?
Contact us for more information

