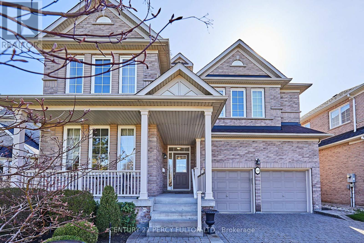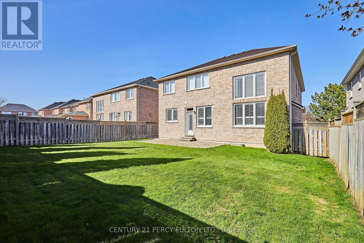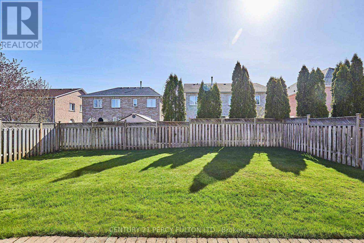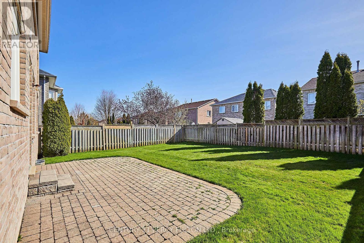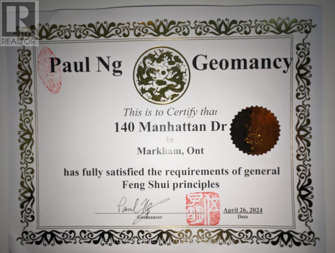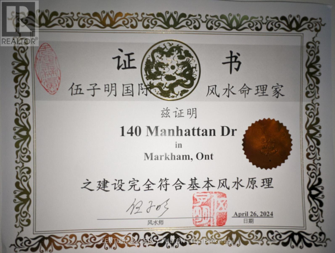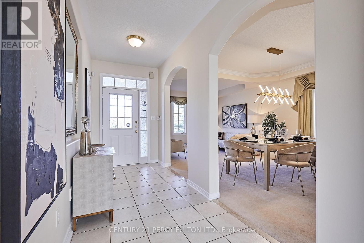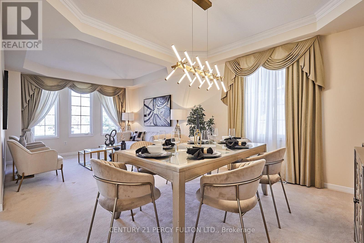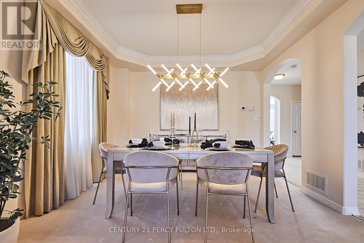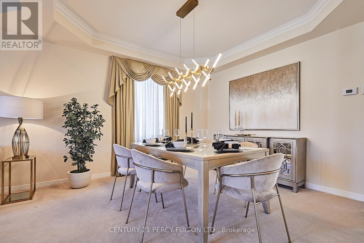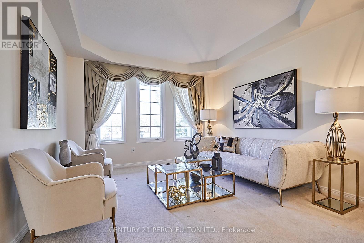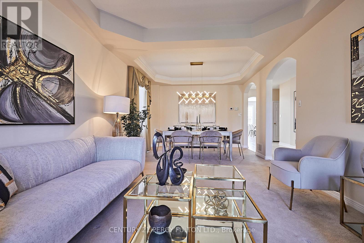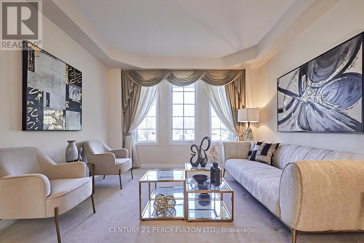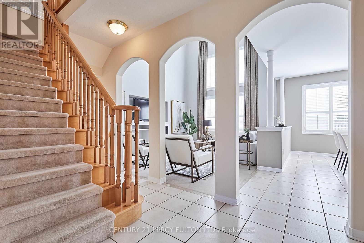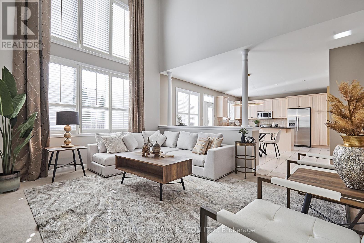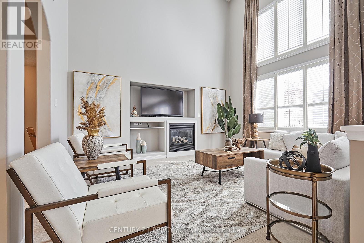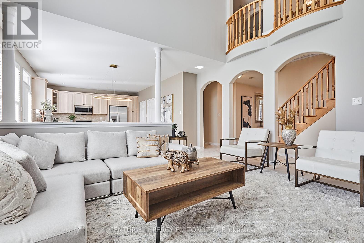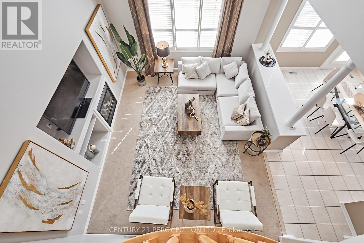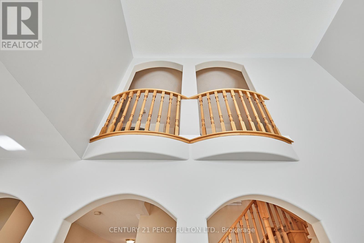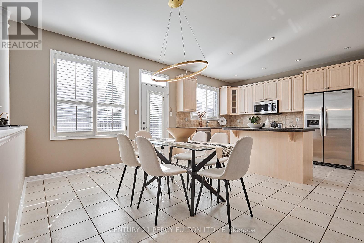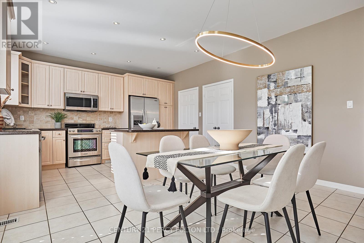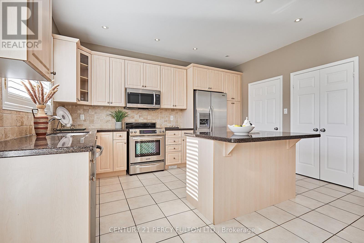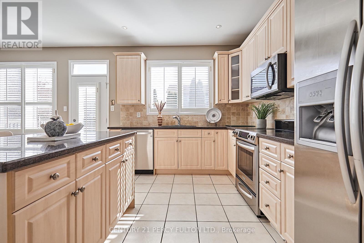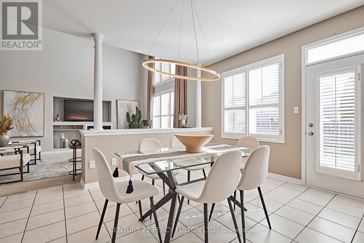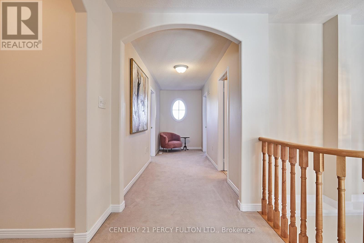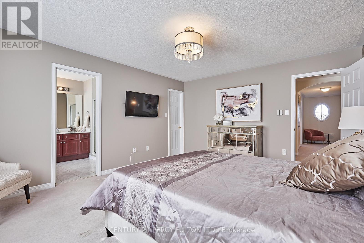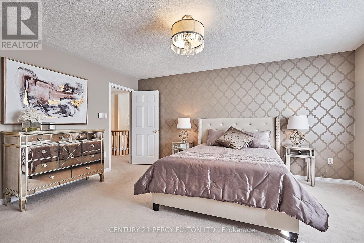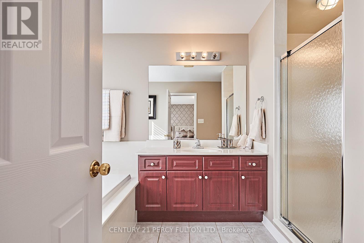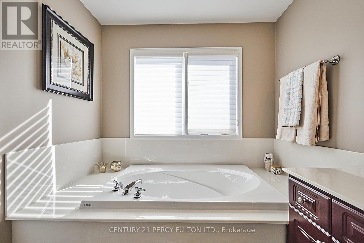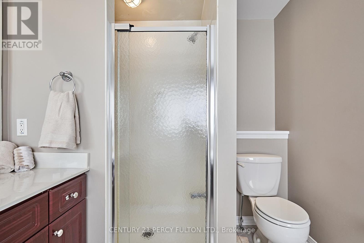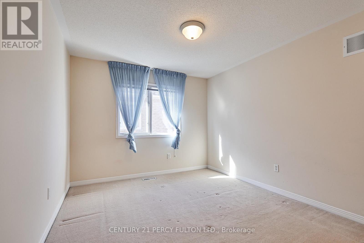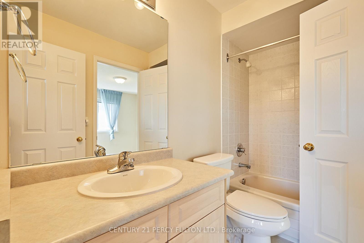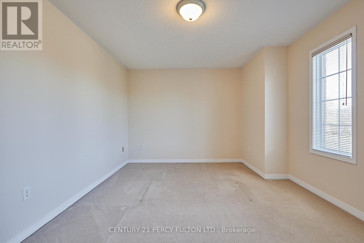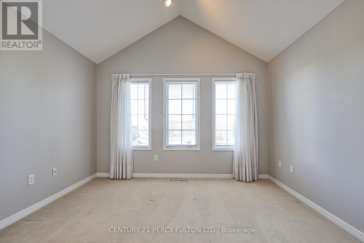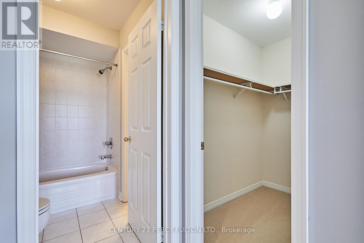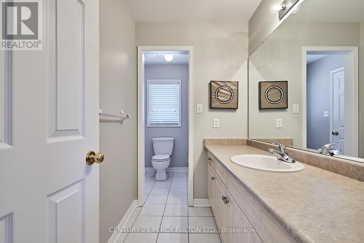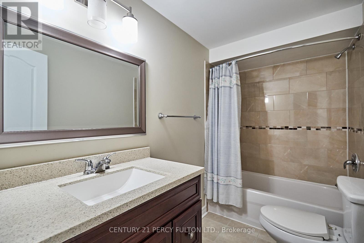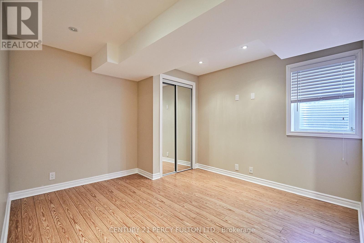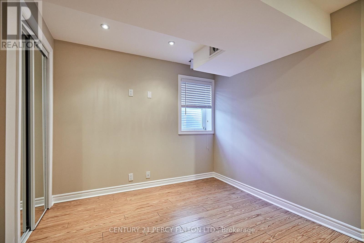140 Manhattan Dr Markham, Ontario - MLS#: N8276590
$1,788,888
Beautiful & Elegant Monarch Built 2913 Sq Ft Home In Highly Sought After Markville Community. Feng Shui Certified By Master Paul Ng. Three Wealth Centers Plus Powerful Energy For Learning, Health And Relationships. Street number 140 adds more learning power. Features And Upgrades Include: 9' Ceilings On Main Floor; Curved Archways; Coffered Ceilings In Living Rm And Dining Rm; 17' Cathedral Ceiling In Expansive Family Room Overlooking Kitchen; Luxurious Kitchen With Center Island, Pantry Closet And Granite Countertops; Three Washrooms On 2nd Floor; Partially Finished Basement With 4-Piece Washroom and Bedroom With Egress Window; Maple Staircase; Pot Lights; California Shutters; Direct Access To Garage; Interlock Driveway And Interlock Back Patio; Inground Sprinkler System; New Furnace (Approx 2021); Roof Reshingled (Approx 2015). **** EXTRAS **** All Elf's; California Shutters and Custom Drapery; Appliances: Fridge, Stove, B/I D/W, B/I Microwave, Washer, Dryer; Furnace; CAC, CVAC (id:51158)
MLS# N8276590 – FOR SALE : 140 Manhattan Dr Markville Markham – 4 Beds, 5 Baths Detached House ** Beautiful & Elegant Monarch Built 2913 Sq Ft Home In Highly Sought After Markville Community. Feng Shui Certified By Master Paul Ng. Three Wealth Centers Plus Powerful Energy For Learning, Health And Relationships. Features And Upgrades Include: 9′ Ceilings On Main Floor; Curved Archways; Coffered Ceilings In Living Rm And Dining Rm; 17′ Cathedral Ceiling In Expansive Family Room Overlooking Kitchen; Luxurious Kitchen With Center Island And Granite Countertops; Three Washrooms On 2nd Floor; Partially Finished Basement With 4-Piece Washroom and Bedroom With Egress Window; Maple Staircase; Pot Lights; California Shutters; Direct Access To Garage; Interlock Driveway And Interlock Back Patio; Inground Sprinkler System; New Furnace (Approx 2018); Roof Reshingled (Approx 2018). **** EXTRAS **** All Elf’s; California Shutters and Custom Drapery; Appliances: Fridge, Stove, B/I D/W, B/I Microwave, Washer, Dryer; Furnace; CAC, CVAC (id:51158) ** 140 Manhattan Dr Markville Markham **
⚡⚡⚡ Disclaimer: While we strive to provide accurate information, it is essential that you to verify all details, measurements, and features before making any decisions.⚡⚡⚡
📞📞📞Please Call me with ANY Questions, 416-477-2620📞📞📞
Property Details
| MLS® Number | N8276590 |
| Property Type | Single Family |
| Community Name | Markville |
| Parking Space Total | 6 |
About 140 Manhattan Dr, Markham, Ontario
Building
| Bathroom Total | 5 |
| Bedrooms Above Ground | 4 |
| Bedrooms Total | 4 |
| Basement Development | Partially Finished |
| Basement Type | N/a (partially Finished) |
| Construction Style Attachment | Detached |
| Cooling Type | Central Air Conditioning |
| Exterior Finish | Brick |
| Fireplace Present | Yes |
| Heating Fuel | Natural Gas |
| Heating Type | Forced Air |
| Stories Total | 2 |
| Type | House |
Parking
| Attached Garage |
Land
| Acreage | No |
| Size Irregular | 49.21 X 120.11 Ft |
| Size Total Text | 49.21 X 120.11 Ft |
Rooms
| Level | Type | Length | Width | Dimensions |
|---|---|---|---|---|
| Second Level | Primary Bedroom | 4.88 m | 4.11 m | 4.88 m x 4.11 m |
| Second Level | Bedroom 2 | 3.05 m | 3.6 m | 3.05 m x 3.6 m |
| Second Level | Bedroom 3 | 3.05 m | 4.52 m | 3.05 m x 4.52 m |
| Second Level | Bedroom 4 | 3.96 m | 3.66 m | 3.96 m x 3.66 m |
| Basement | Bedroom 5 | 1 m | 1 m | 1 m x 1 m |
| Ground Level | Living Room | 3.55 m | 3.66 m | 3.55 m x 3.66 m |
| Ground Level | Dining Room | 3.55 m | 3.66 m | 3.55 m x 3.66 m |
| Ground Level | Kitchen | 6.41 m | 4.27 m | 6.41 m x 4.27 m |
| Ground Level | Family Room | 4.93 m | 4.27 m | 4.93 m x 4.27 m |
https://www.realtor.ca/real-estate/26810384/140-manhattan-dr-markham-markville
Interested?
Contact us for more information

