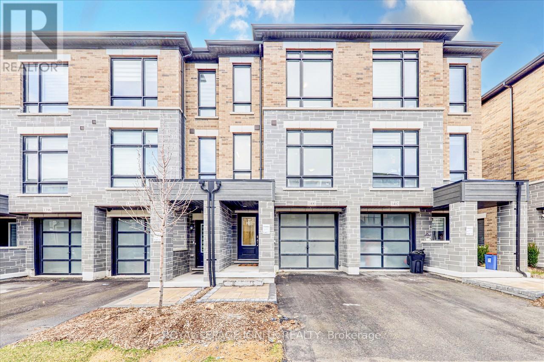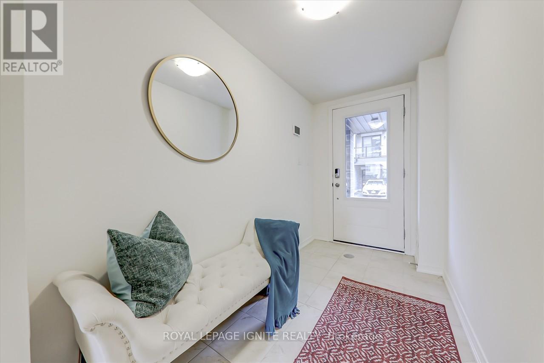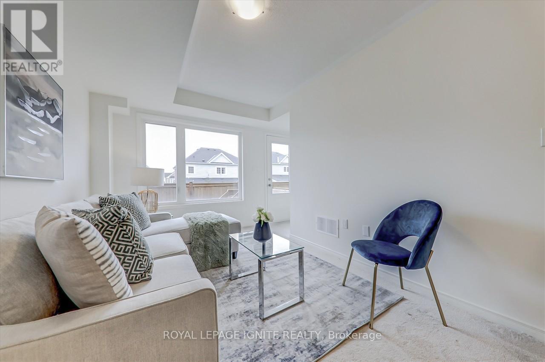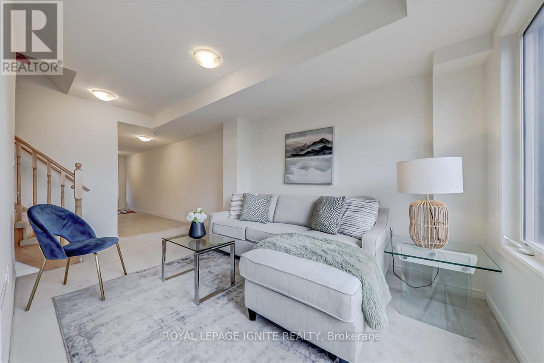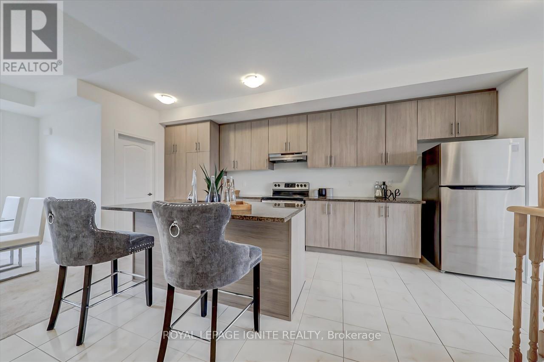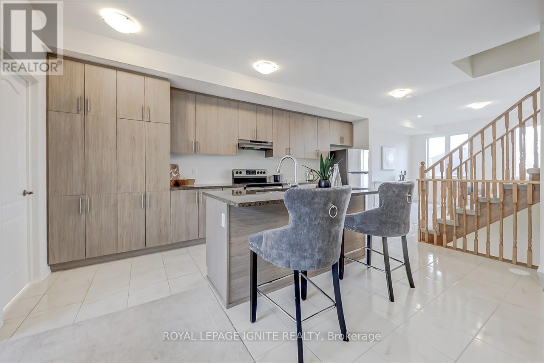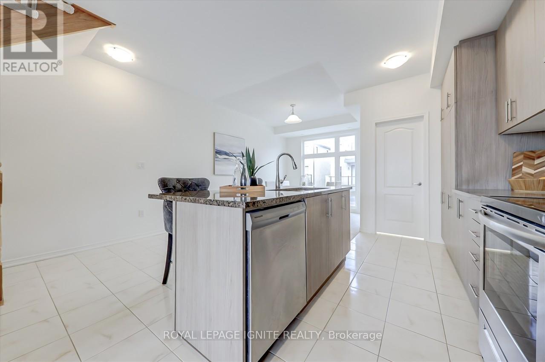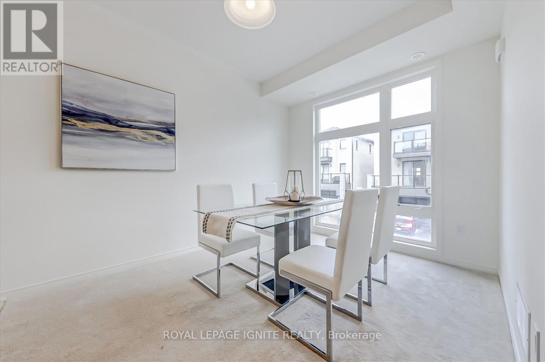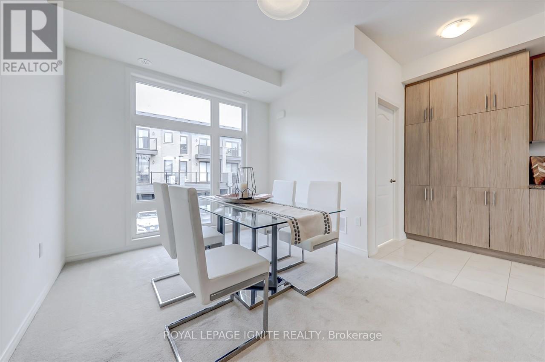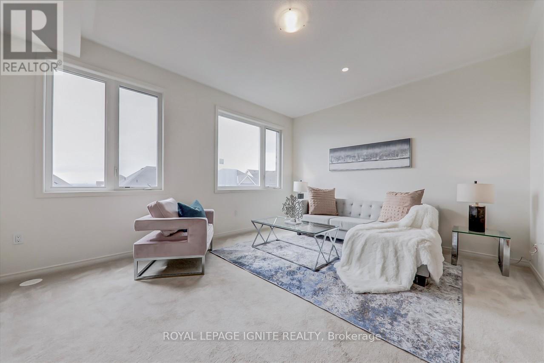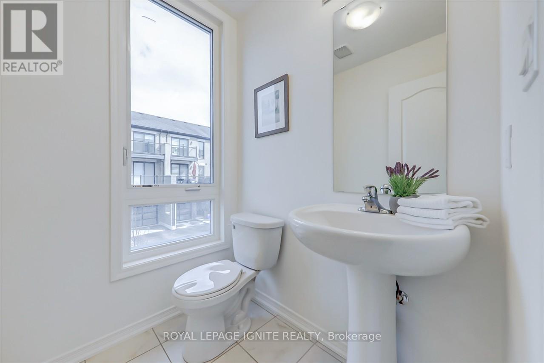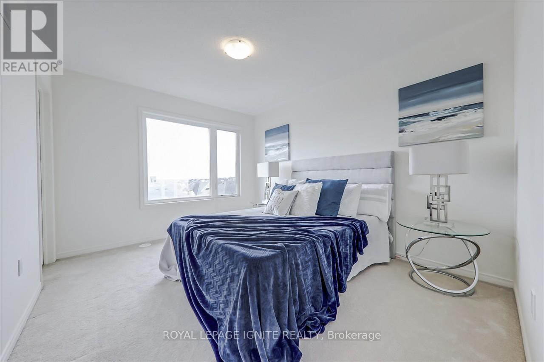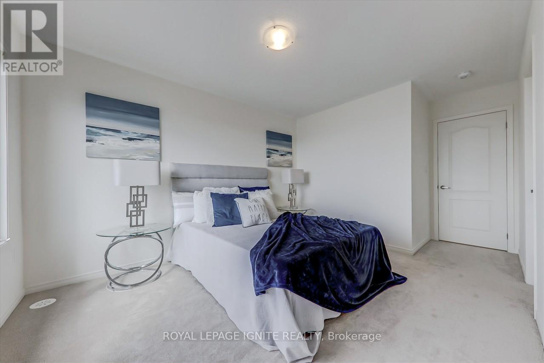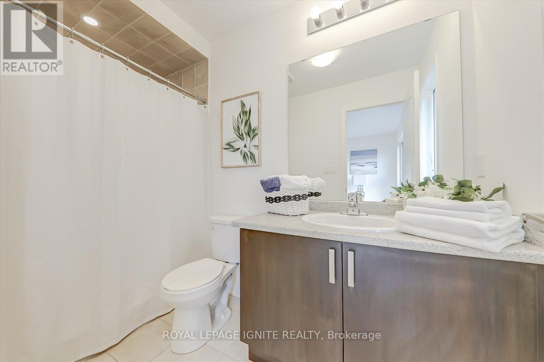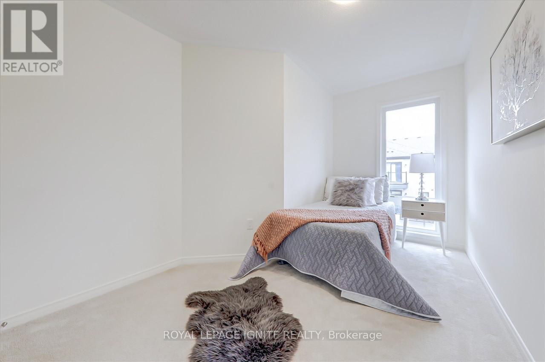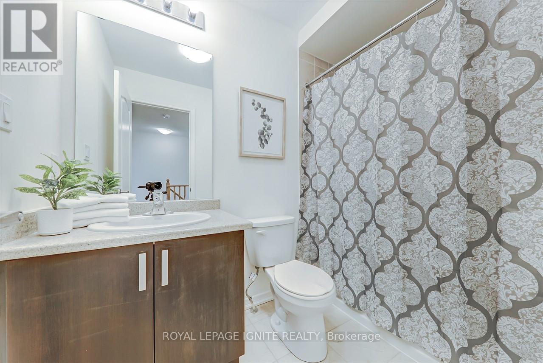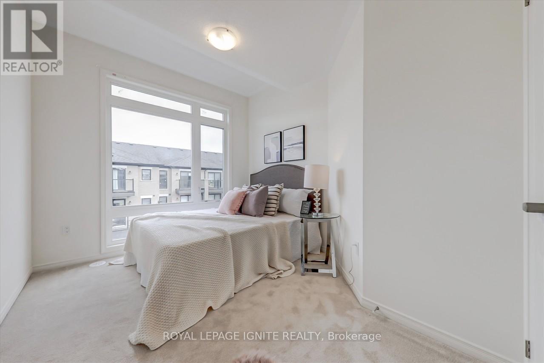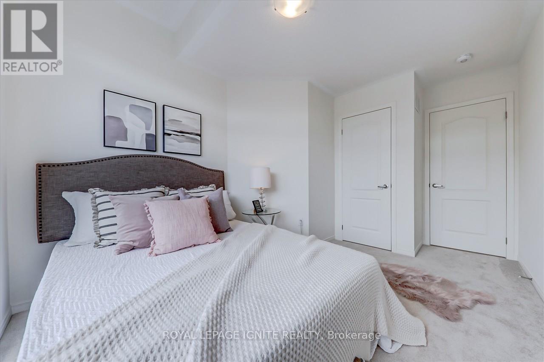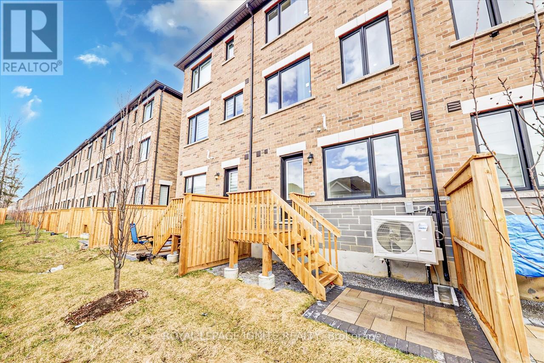1400 Coral Springs Path Oshawa, Ontario - MLS#: E8249848
$825,000
Stunning Brand-New Townhome Nestled In The Vibrant Community Of Taunton. Boasting Modern Elegance & Thoughtful Design, This Residence Is Part Of The Esteemed Total Towns By Sundance Homes. Tep Inside To Discover The Spacious Allure Of ""The Clearview"" Model, Spanning 1674 Sqft Of Luxurious Living Space .Main Lvl Welcomes You W/Soaring 9ft Ceilings ,Creating An Open & Airy Ambiance. Prepare Culinary Delights In The Expansive Kitchn, Convenient Pantry & Breakfast Area Bathed In Natural Light. Upgraded Feat Inclu Granite Counters & Solid Oak Handrails. Unwind In The Roomy Prim Br Retreat, Featuring A Private Ensuite & A Generous Walk-In Closet, Providing Ample Storage For Wardrobe Essentials. Venture Downstairs To The Fin Walk-Out Ground-Lvl Basement, Offering Versatility As A Recr Room Or Home Office, W/Direct Access To The Serene Backyard Oasis. Conveniently Located Close To An Array Of Amenities, Including Schools ,Many Shops & A Variety Of Restaurants. W/Easy Access To Durham Public Transit. (id:51158)
MLS# E8249848 – FOR SALE : 1400 Coral Springs Path Taunton Oshawa – 3 Beds, 3 Baths Attached Row / Townhouse ** Stunning Brand-New Townhome Nestled In The Vibrant Community Of Taunton. Boasting Modern Elegance & Thoughtful Design, This Residence Is Part Of The Esteemed Total Towns By Sundance Homes. Tep Inside To Discover The Spacious Allure Of “”The Clearview”” Model, Spanning 1674 Sqft Of Luxurious Living Space .Main Lvl Welcomes You W/Soaring 9ft Ceilings ,Creating An Open & Airy Ambiance. Prepare Culinary Delights In The Expansive Kitchn, Convenient Pantry & Breakfast Area Bathed In Natural Light. Upgraded Feat Inclu Granite Counters & Solid Oak Handrails. Unwind In The Roomy Prim Br Retreat, Featuring A Private Ensuite & A Generous Walk-In Closet, Providing Ample Storage For Wardrobe Essentials. Venture Downstairs To The Fin Walk-Out Ground-Lvl Basement, Offering Versatility As A Recr Room Or Home Office, W/Direct Access To The Serene Backyard Oasis. Conveniently Located Close To An Array Of Amenities, Including Schools ,Many Shops & A Variety Of Restaurants. W/Easy Access To Durham Public Transit. (id:51158) ** 1400 Coral Springs Path Taunton Oshawa **
⚡⚡⚡ Disclaimer: While we strive to provide accurate information, it is essential that you to verify all details, measurements, and features before making any decisions.⚡⚡⚡
📞📞📞Please Call me with ANY Questions, 416-477-2620📞📞📞
Property Details
| MLS® Number | E8249848 |
| Property Type | Single Family |
| Community Name | Taunton |
| Parking Space Total | 2 |
About 1400 Coral Springs Path, Oshawa, Ontario
Building
| Bathroom Total | 3 |
| Bedrooms Above Ground | 3 |
| Bedrooms Total | 3 |
| Basement Type | Full |
| Construction Style Attachment | Attached |
| Cooling Type | Central Air Conditioning |
| Exterior Finish | Brick |
| Heating Fuel | Natural Gas |
| Heating Type | Forced Air |
| Stories Total | 3 |
| Type | Row / Townhouse |
Parking
| Garage |
Land
| Acreage | No |
| Size Irregular | 16.43 X 77.64 Ft |
| Size Total Text | 16.43 X 77.64 Ft |
Rooms
| Level | Type | Length | Width | Dimensions |
|---|---|---|---|---|
| Main Level | Family Room | 4.75 m | 3.81 m | 4.75 m x 3.81 m |
| Main Level | Kitchen | 3.81 m | 3.72 m | 3.81 m x 3.72 m |
| Main Level | Dining Room | 4.06 m | 2.99 m | 4.06 m x 2.99 m |
| Upper Level | Bedroom | 3.81 m | 3.12 m | 3.81 m x 3.12 m |
| Upper Level | Bedroom 2 | 3.66 m | 2.56 m | 3.66 m x 2.56 m |
| Upper Level | Bedroom 3 | 3.5 m | 2.89 m | 3.5 m x 2.89 m |
| Ground Level | Living Room | 3.86 m | 2.74 m | 3.86 m x 2.74 m |
| Ground Level | Foyer | Measurements not available |
https://www.realtor.ca/real-estate/26773219/1400-coral-springs-path-oshawa-taunton
Interested?
Contact us for more information

