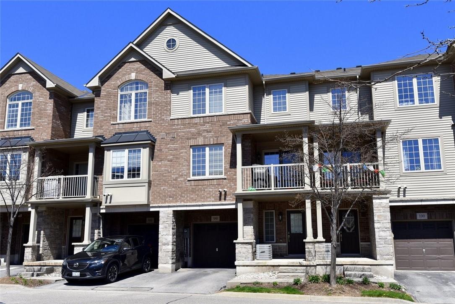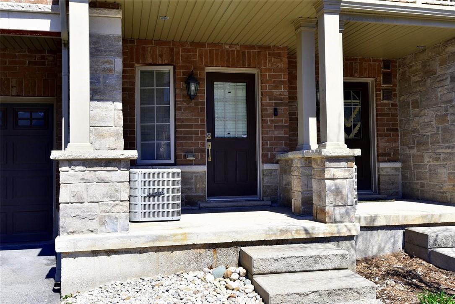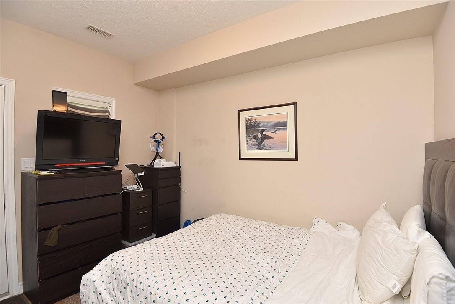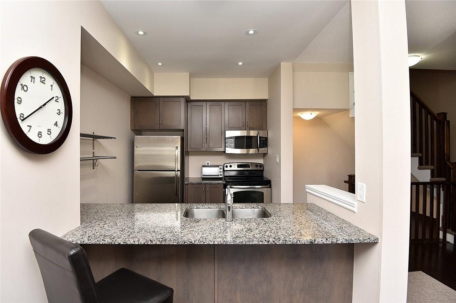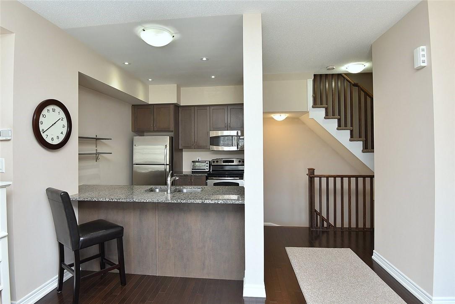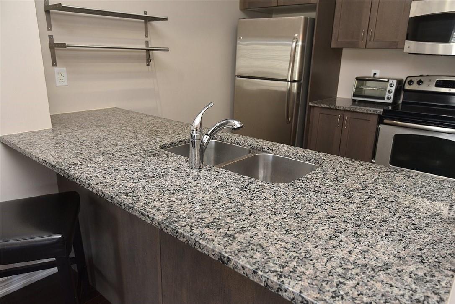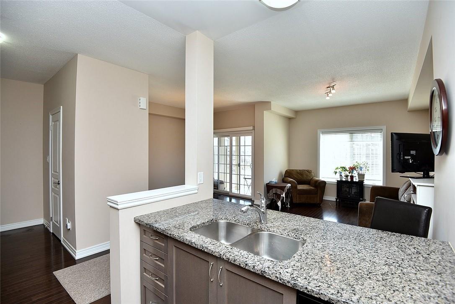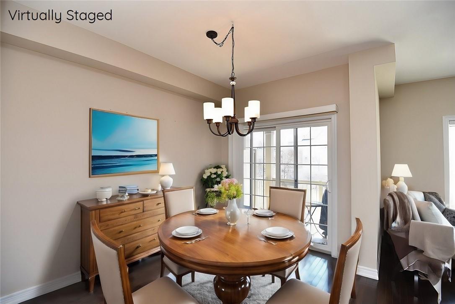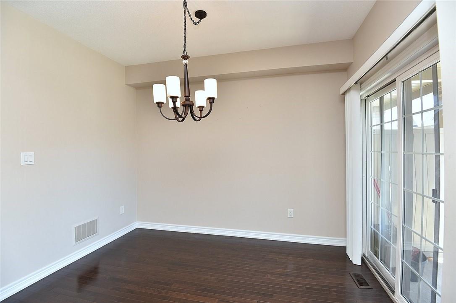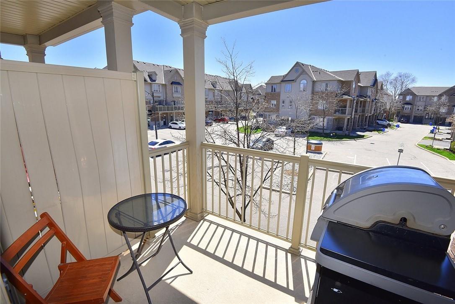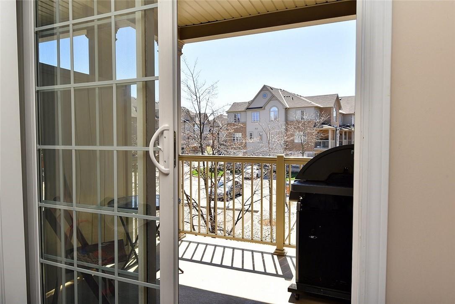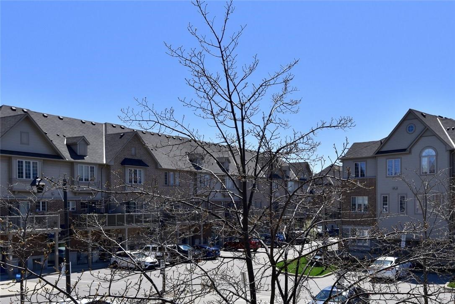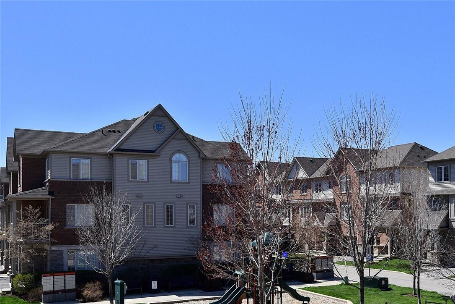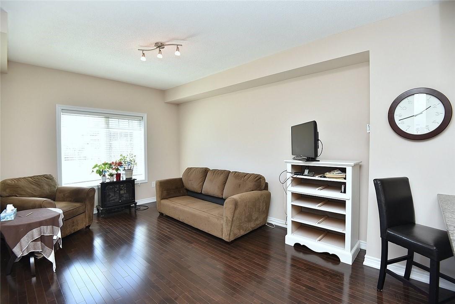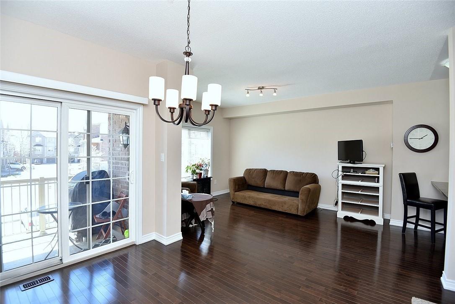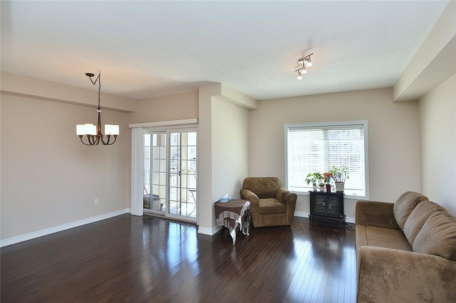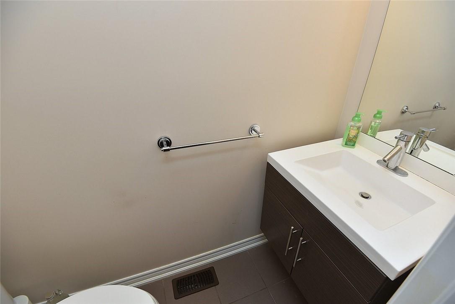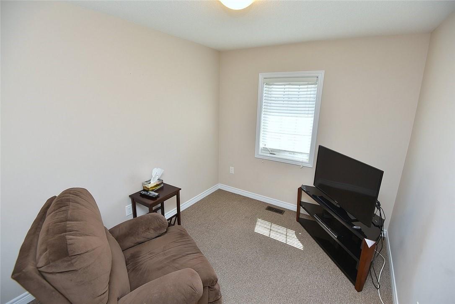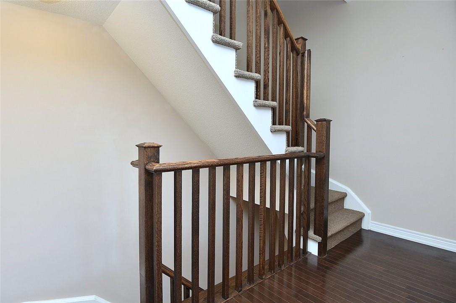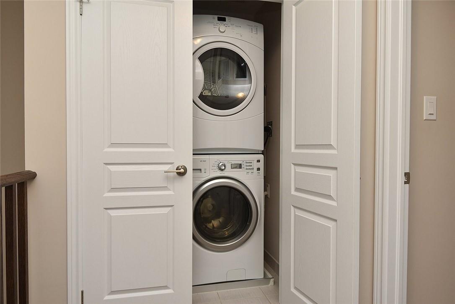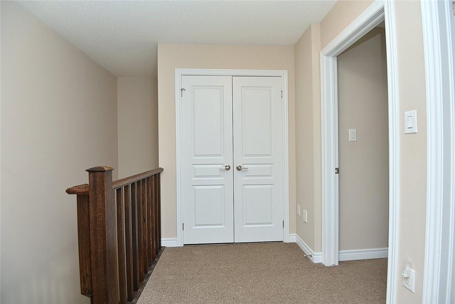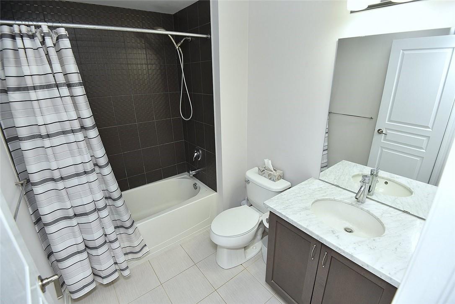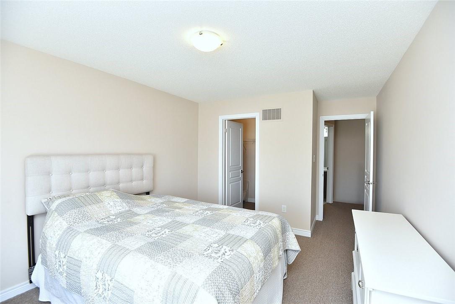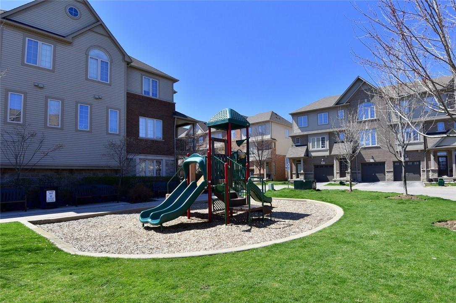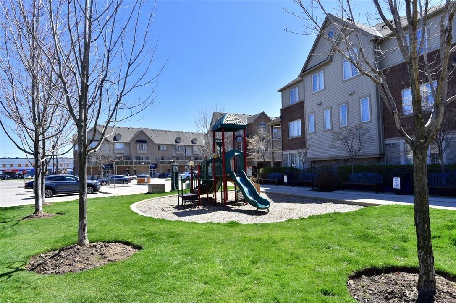1401 Plains Road E, Unit #99 Burlington, Ontario - MLS#: H4191764
$779,000Maintenance,
$149.10 Monthly
Maintenance,
$149.10 MonthlySuper Location 5 minutes to Costco, Ikea, Maple view Mall, Burlington Centre, the GO station and the QEW. Or head downtown to the Lake, shops and restaurants! Enter on the main floor which can be your office, or storage or a workout room! There is a small balcony off the dining area for relaxing or BBQing. 3rd level has a 4 pce bath with 2 bedrooms and laundry room. (id:51158)
MLS# H4191764 – FOR SALE : 1401 Plains Road E|unit #99 Burlington – 2 Beds, 2 Baths Attached Row / Townhouse ** Super Location 5 minutes to Costco, Ikea, Maple view Mall, Burlington Centre, the GO station and the QEW. Or head downtown to the Lake, shops and restaurants! Enter on the main floor which can be your office, or storage or a workout room! There is a small balcony off the dining area for relaxing or BBQing. 3rd level has a 4 pce bath with 2 bedrooms and laundry room. (id:51158) ** 1401 Plains Road E|unit #99 Burlington **
⚡⚡⚡ Disclaimer: While we strive to provide accurate information, it is essential that you to verify all details, measurements, and features before making any decisions.⚡⚡⚡
📞📞📞Please Call me with ANY Questions, 416-477-2620📞📞📞
Property Details
| MLS® Number | H4191764 |
| Property Type | Single Family |
| Equipment Type | Water Heater |
| Features | Balcony |
| Parking Space Total | 2 |
| Rental Equipment Type | Water Heater |
About 1401 Plains Road E, Unit #99, Burlington, Ontario
Building
| Bathroom Total | 2 |
| Bedrooms Above Ground | 2 |
| Bedrooms Total | 2 |
| Appliances | Dishwasher, Dryer, Refrigerator, Stove, Washer, Blinds |
| Architectural Style | 3 Level |
| Basement Type | None |
| Construction Style Attachment | Attached |
| Exterior Finish | Brick, Stone, Stucco, Vinyl Siding |
| Half Bath Total | 1 |
| Heating Fuel | Natural Gas |
| Stories Total | 3 |
| Size Exterior | 1365 Sqft |
| Size Interior | 1365 Sqft |
| Type | Row / Townhouse |
| Utility Water | Municipal Water |
Parking
| Attached Garage | |
| Inside Entry |
Land
| Acreage | No |
| Sewer | Municipal Sewage System |
| Size Irregular | X |
| Size Total Text | X |
Rooms
| Level | Type | Length | Width | Dimensions |
|---|---|---|---|---|
| Second Level | 2pc Bathroom | Measurements not available | ||
| Second Level | Dining Room | 12' 0'' x 8' 8'' | ||
| Second Level | Living Room | 17' 5'' x 11' 6'' | ||
| Second Level | Kitchen | 9' 4'' x 8' 0'' | ||
| Third Level | Bedroom | 10' 5'' x 9' 0'' | ||
| Third Level | Primary Bedroom | 14' 0'' x 11' 0'' | ||
| Third Level | 4pc Bathroom | Measurements not available | ||
| Ground Level | Office | 11' 2'' x 9' 8'' |
https://www.realtor.ca/real-estate/26797732/1401-plains-road-e-unit-99-burlington
Interested?
Contact us for more information

