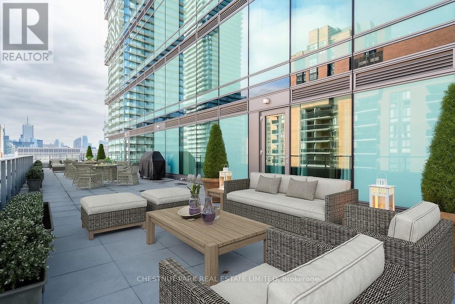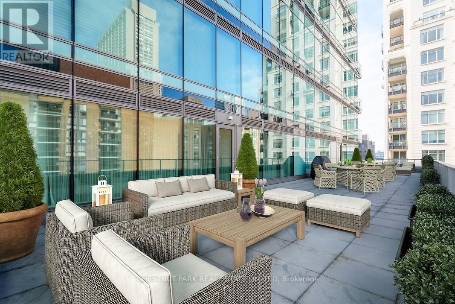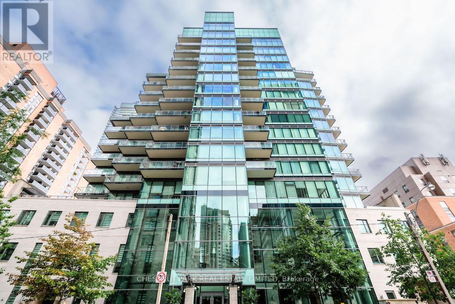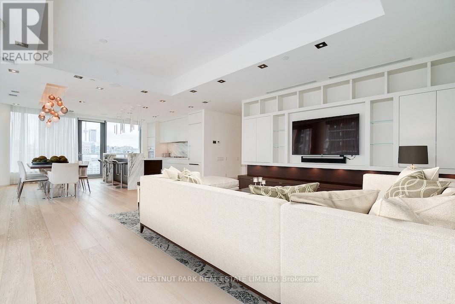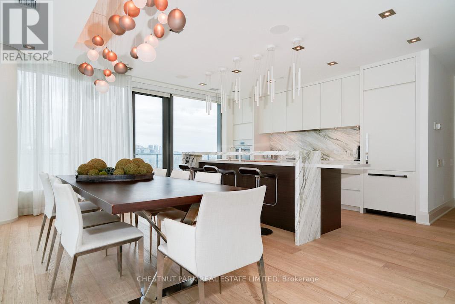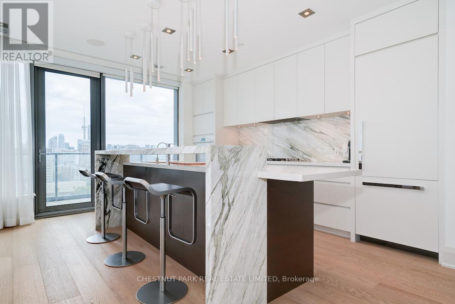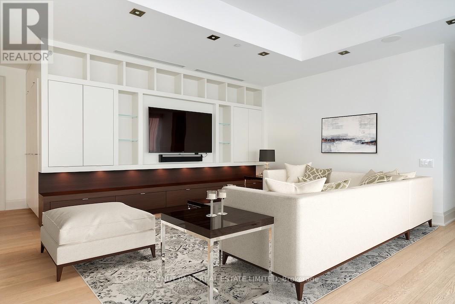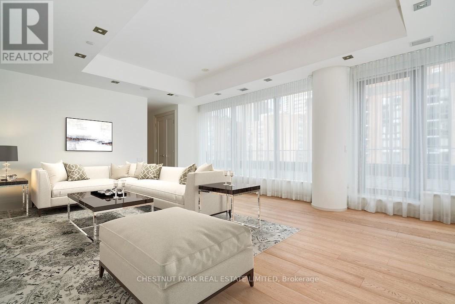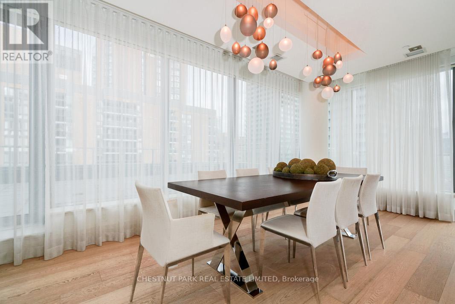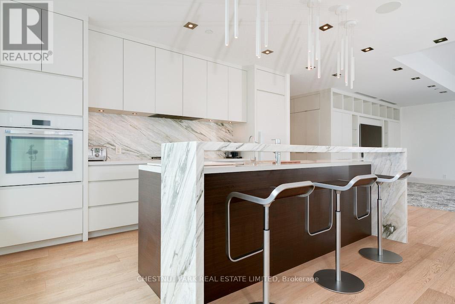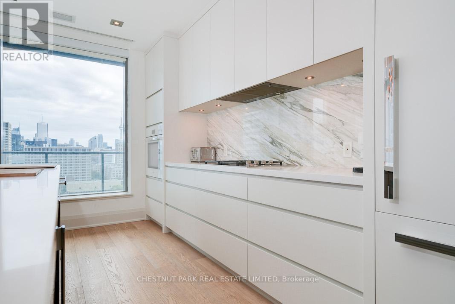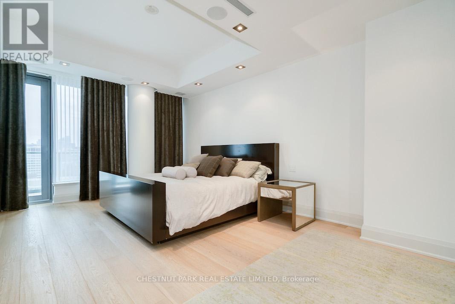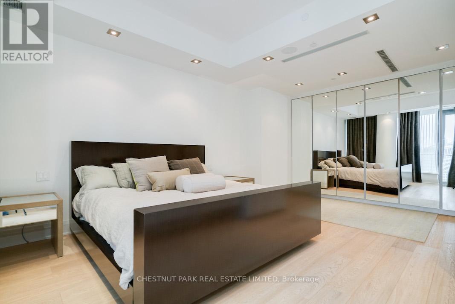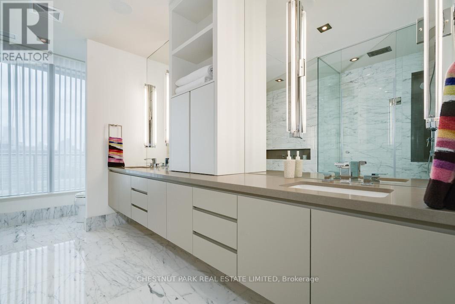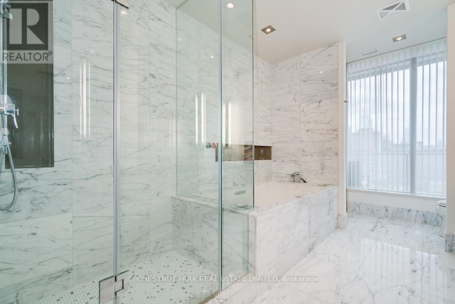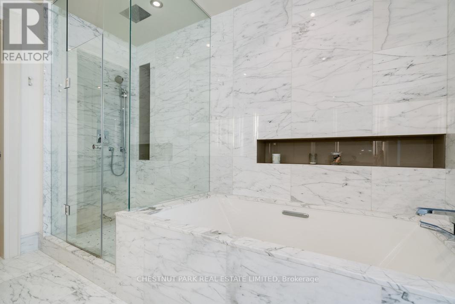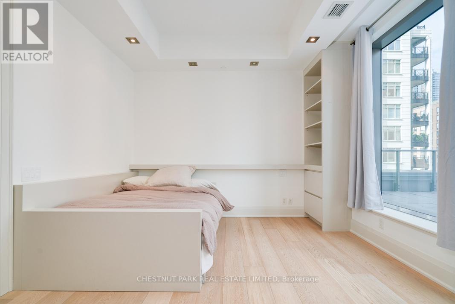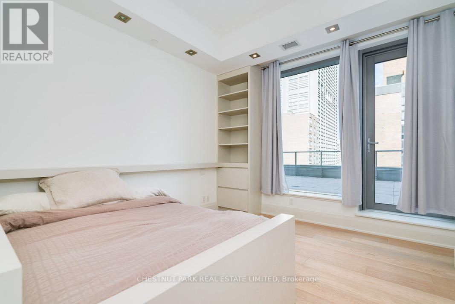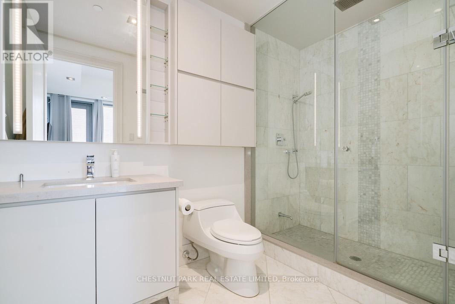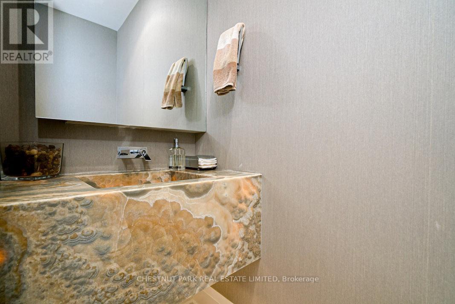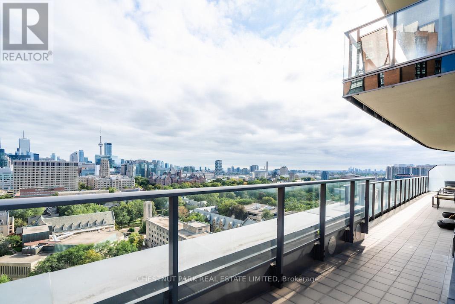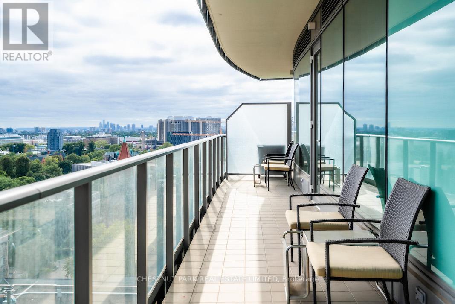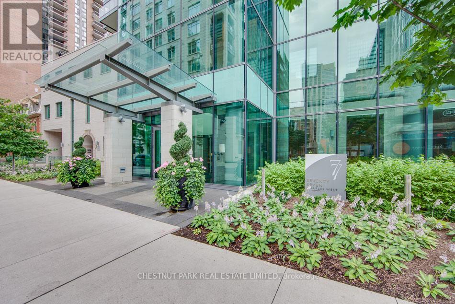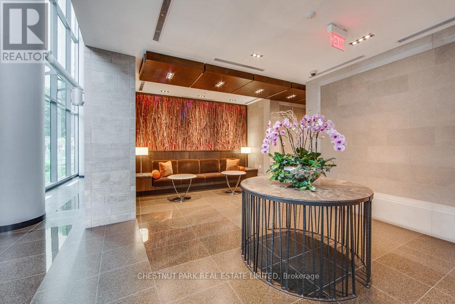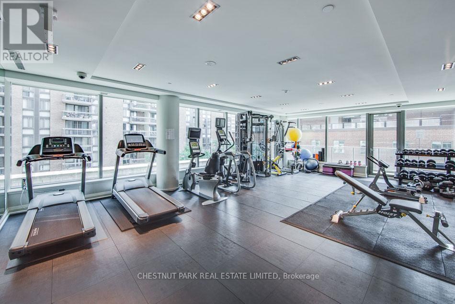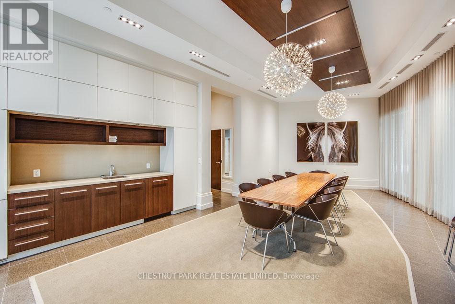1402 - 77 Charles Street W Toronto, Ontario - MLS#: C7388834
$3,999,000Maintenance,
$3,474.20 Monthly
Maintenance,
$3,474.20 MonthlyYorkville Luxury 2 Bedroom Corner Unit Approx 1969 Sf With Spectacular South Views Of The City In Boutique Building Of Only 50 Suites. Fabulous 1624 Sf Terrace Ideal To Create Your Own Garden Oasis. All Principal Rooms Walk-Out To Terrace And South Balcony. Floor To Ceiling Windows, Built-Ins & Hardwood Flooring Throughout. Finest Finishes & Craftsmanship. Steps To Designer Shopping, Restaurants, Museums, University Of Toronto & Subway. **** EXTRAS **** Building Pet Policy permits 2 pets per unit with weight restriction of up to 35 lbs for dogs and cats. Specific breeds of attack/guard dogs not permitted. (id:51158)
MLS# C7388834 – FOR SALE : #1402 -77 Charles St W Bay Street Corridor Toronto – 2 Beds, 3 Baths Apartment ** Yorkville Luxury 2 Bedroom Corner Unit Approx 1969 Sf With Spectacular South Views Of The City In Boutique Building Of Only 50 Suites. Fabulous 1624 Sf Terrace Ideal To Create Your Own Garden Oasis. All Principal Rooms Walk-Out To Terrace And South Balcony. Floor To Ceiling Windows, Built-Ins & Hardwood Flooring Throughout. Finest Finishes & Craftsmanship. Steps To Designer Shopping, Restaurants, Museums, University Of Toronto & Subway.**** EXTRAS **** Building Pet Policy permits 2 pets per unit with weight restriction of up to 35 lbs for dogs and cats. Specific breeds of attack/guard dogs not permitted. (id:51158) ** #1402 -77 Charles St W Bay Street Corridor Toronto **
⚡⚡⚡ Disclaimer: While we strive to provide accurate information, it is essential that you to verify all details, measurements, and features before making any decisions.⚡⚡⚡
📞📞📞Please Call me with ANY Questions, 416-477-2620📞📞📞
Property Details
| MLS® Number | C7388834 |
| Property Type | Single Family |
| Community Name | Bay Street Corridor |
| Amenities Near By | Hospital, Park, Public Transit, Schools |
| Community Features | Pet Restrictions |
| Parking Space Total | 2 |
About 1402 - 77 Charles Street W, Toronto, Ontario
Building
| Bathroom Total | 3 |
| Bedrooms Above Ground | 2 |
| Bedrooms Total | 2 |
| Amenities | Security/concierge, Exercise Centre, Party Room, Visitor Parking, Storage - Locker |
| Appliances | Dishwasher, Dryer, Microwave, Oven, Refrigerator, Stove, Washer, Window Coverings, Wine Fridge |
| Cooling Type | Central Air Conditioning |
| Exterior Finish | Concrete |
| Heating Fuel | Natural Gas |
| Heating Type | Heat Pump |
| Type | Apartment |
Parking
| Underground |
Land
| Acreage | No |
| Land Amenities | Hospital, Park, Public Transit, Schools |
Rooms
| Level | Type | Length | Width | Dimensions |
|---|---|---|---|---|
| Ground Level | Living Room | 6.04 m | 5.59 m | 6.04 m x 5.59 m |
| Ground Level | Dining Room | 4.45 m | 2.8 m | 4.45 m x 2.8 m |
| Ground Level | Kitchen | 4.69 m | 3.44 m | 4.69 m x 3.44 m |
| Ground Level | Primary Bedroom | 6.23 m | 6.15 m | 6.23 m x 6.15 m |
| Ground Level | Bedroom 2 | 5.53 m | 3.49 m | 5.53 m x 3.49 m |
https://www.realtor.ca/real-estate/26400070/1402-77-charles-street-w-toronto-bay-street-corridor
Interested?
Contact us for more information

