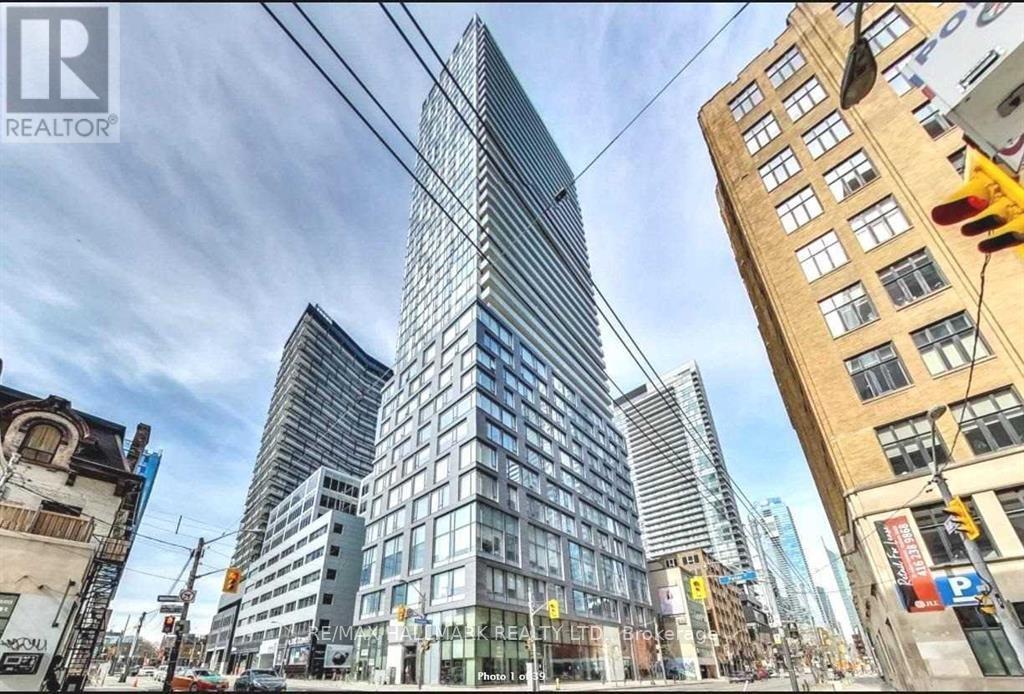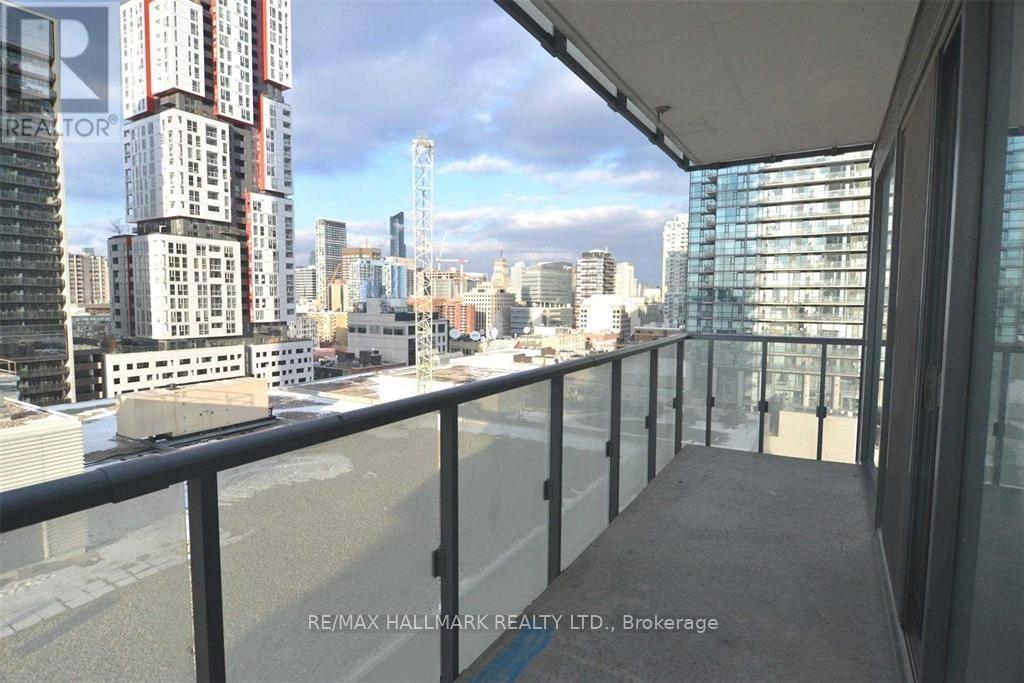1403 - 101 Peter Street Toronto, Ontario - MLS#: C8368056
$749,999Maintenance,
$605.76 Monthly
Maintenance,
$605.76 MonthlyTrendy Peter St. Condo In The Heart Of Entertainment District. - 607 Sq.Ft.+ 105 Sq.Ft Balcony. Spacious Feel - Floor To Ceiling (9Ft) Windows With Sprawling North West City Scape View On Both Sides- Walking Distance To Theaters, Concert Hall, Rogers Centre, City Market & The Best Restaurants In The City. 1 Locker & 1 Premium Parking Spot (Near Elevator) Included. **** EXTRAS **** Stainless Steel Appliances- Fridge, Stove, Dishwasher, Built-In Microwave, Ensuite Washer And Dryer. Windows Finished With Roller Blinds. Walk Score Of 100! (id:51158)
MLS# C8368056 – FOR SALE : 1403 – 101 Peter Street Waterfront Communities C1 Toronto – 2 Beds, 1 Baths Apartment ** Trendy Peter St. Condo In The Heart Of Entertainment District. – 607 Sq.Ft.+ 105 Sq.Ft Balcony. Spacious Feel – Floor To Ceiling (9Ft) Windows With Sprawling North West City Scape View On Both Sides- Walking Distance To Theaters, Concert Hall, Rogers Centre, City Market & The Best Restaurants In The City. 1 Locker & 1 Premium Parking Spot (Near Elevator) Included. **** EXTRAS **** Stainless Steel Appliances- Fridge, Stove, Dishwasher, Built-In Microwave, Ensuite Washer And Dryer. Windows Finished With Roller Blinds. Walk Score Of 100! (id:51158) ** 1403 – 101 Peter Street Waterfront Communities C1 Toronto **
⚡⚡⚡ Disclaimer: While we strive to provide accurate information, it is essential that you to verify all details, measurements, and features before making any decisions.⚡⚡⚡
📞📞📞Please Call me with ANY Questions, 416-477-2620📞📞📞
Property Details
| MLS® Number | C8368056 |
| Property Type | Single Family |
| Community Name | Waterfront Communities C1 |
| Amenities Near By | Hospital, Public Transit |
| Community Features | Pet Restrictions |
| Features | Level Lot, Balcony |
| Parking Space Total | 1 |
About 1403 - 101 Peter Street, Toronto, Ontario
Building
| Bathroom Total | 1 |
| Bedrooms Above Ground | 1 |
| Bedrooms Below Ground | 1 |
| Bedrooms Total | 2 |
| Amenities | Security/concierge, Recreation Centre, Exercise Centre, Party Room, Storage - Locker |
| Cooling Type | Central Air Conditioning |
| Exterior Finish | Brick, Concrete |
| Heating Fuel | Natural Gas |
| Heating Type | Forced Air |
| Type | Apartment |
Parking
| Underground |
Land
| Acreage | No |
| Land Amenities | Hospital, Public Transit |
Rooms
| Level | Type | Length | Width | Dimensions |
|---|---|---|---|---|
| Main Level | Living Room | 6.54 m | 3.38 m | 6.54 m x 3.38 m |
| Main Level | Dining Room | 6.54 m | 3.38 m | 6.54 m x 3.38 m |
| Main Level | Kitchen | 6.54 m | 3.38 m | 6.54 m x 3.38 m |
| Main Level | Primary Bedroom | 3.36 m | 2.8 m | 3.36 m x 2.8 m |
| Main Level | Study | Measurements not available |
https://www.realtor.ca/real-estate/26937630/1403-101-peter-street-toronto-waterfront-communities-c1
Interested?
Contact us for more information














