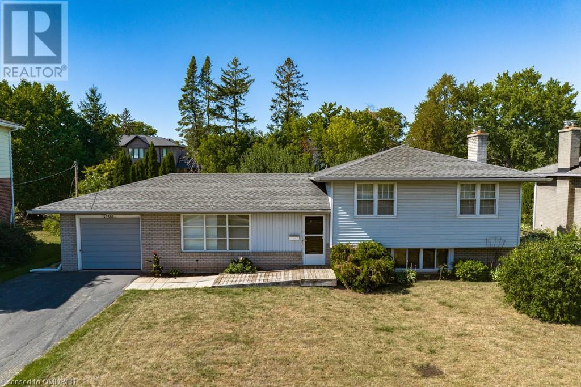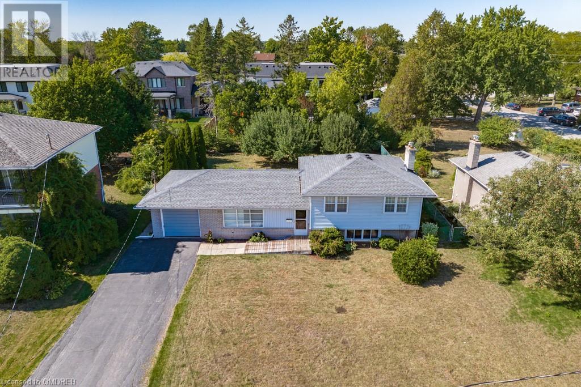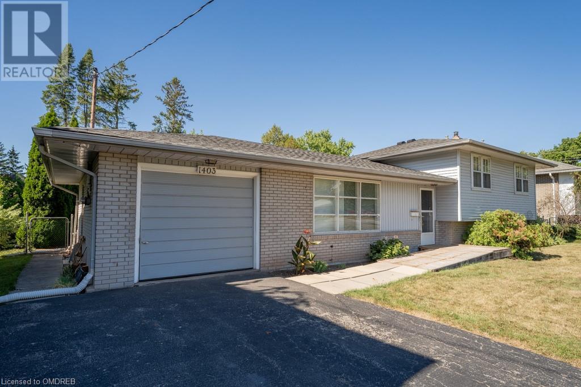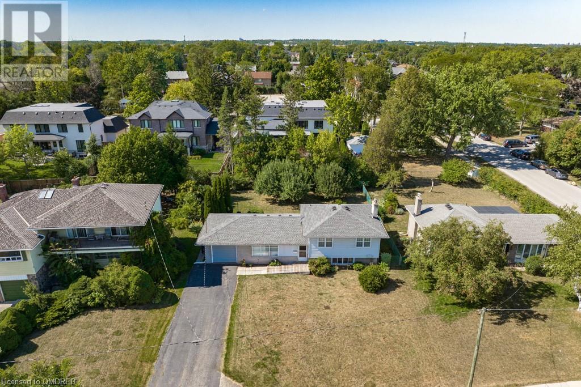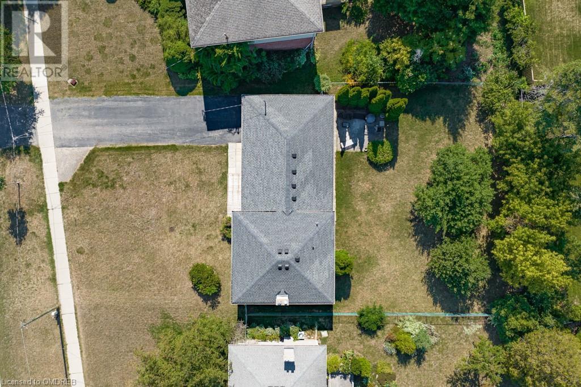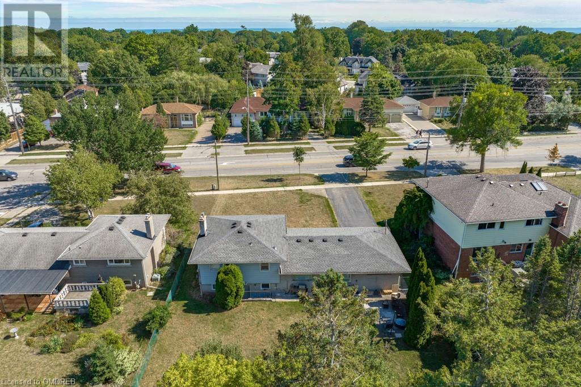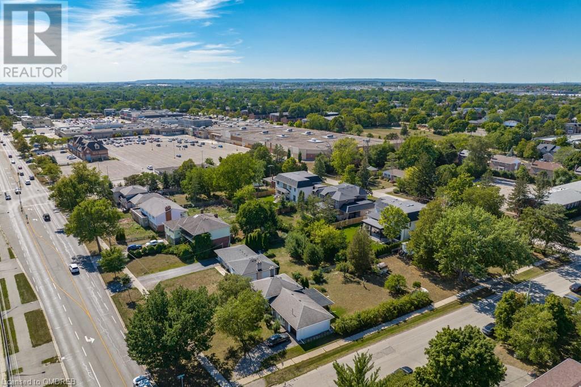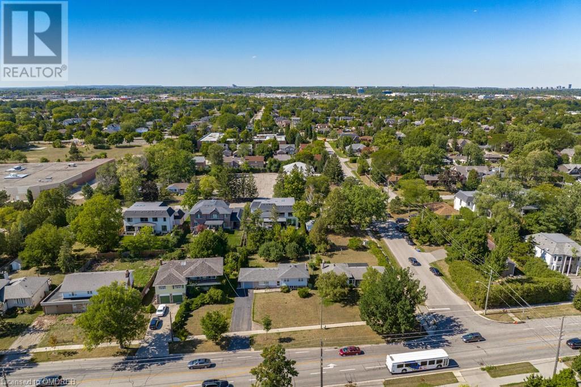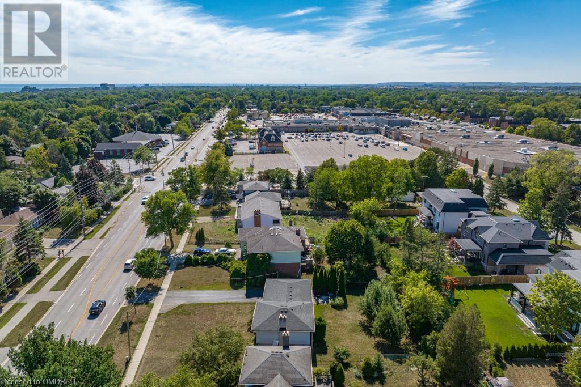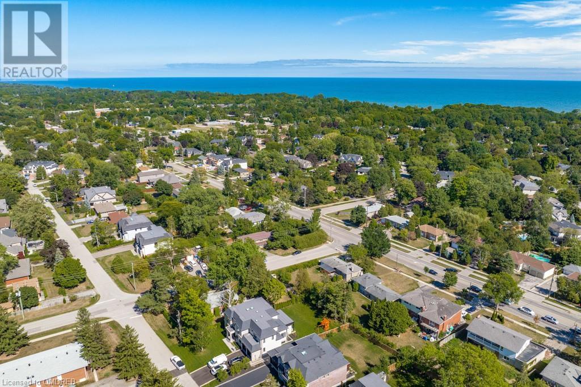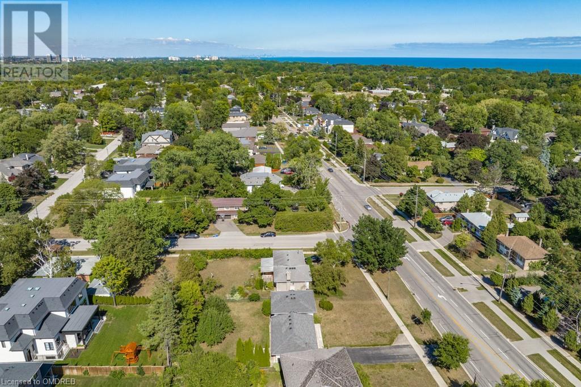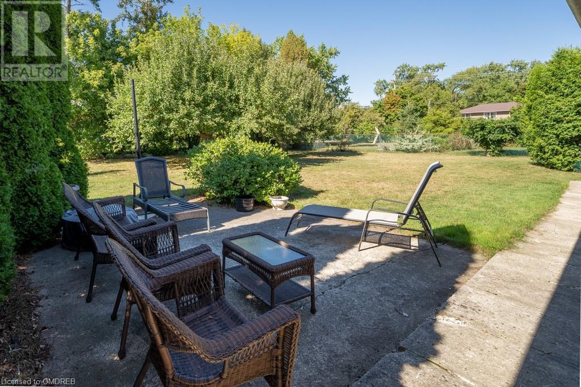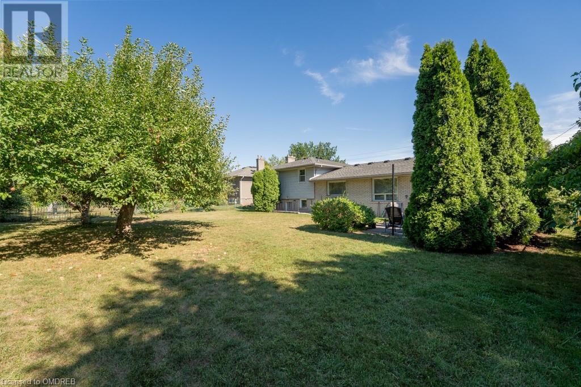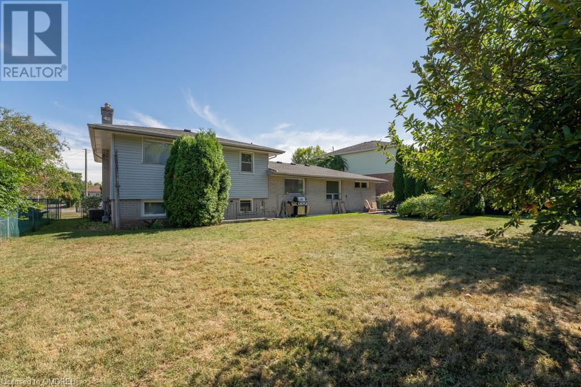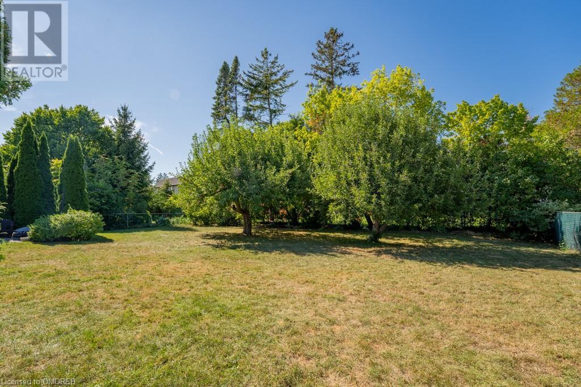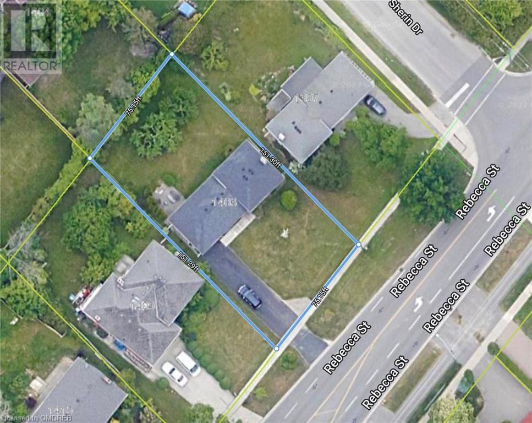1403 Rebecca Street Oakville, Ontario - MLS#: 40584520
$1,799,000
Incredible opportunity to renovate, or build your dream home on this premium (75’ X 151’) flat rectangular lot in prime west Oakville, amongst many new luxury custom builds. Zoned RL2 with 30% lot coverage. Walking distance to Appleby College, one of Canada’s finest schools.Close to the lake, all amenities, downtown Oakville, GO Transit, highway & Oakville hospital. Don’t miss!!! (id:51158)
MLS# 40584520 – FOR SALE : 1403 Rebecca Street Oakville – 4 Beds, 1 Baths Detached House ** Incredible opportunity to renovate, or build your dream home on this premium (75’ X 151’) flat rectangular lot in prime west Oakville, amongst many new luxury custom builds. Zoned RL2 with 30% lot coverage. Walking distance to Appleby College, one of Canada’s finest schools.Close to the lake, all amenities, downtown Oakville, GO Transit, highway & Oakville hospital. Don’t miss!!! (id:51158) ** 1403 Rebecca Street Oakville **
⚡⚡⚡ Disclaimer: While we strive to provide accurate information, it is essential that you to verify all details, measurements, and features before making any decisions.⚡⚡⚡
📞📞📞Please Call me with ANY Questions, 416-477-2620📞📞📞
Property Details
| MLS® Number | 40584520 |
| Property Type | Single Family |
| Amenities Near By | Park, Schools, Shopping |
| Community Features | Community Centre |
| Equipment Type | Water Heater |
| Parking Space Total | 7 |
| Rental Equipment Type | Water Heater |
About 1403 Rebecca Street, Oakville, Ontario
Building
| Bathroom Total | 1 |
| Bedrooms Above Ground | 3 |
| Bedrooms Below Ground | 1 |
| Bedrooms Total | 4 |
| Appliances | Dishwasher, Window Coverings |
| Basement Development | Finished |
| Basement Type | Partial (finished) |
| Constructed Date | 1960 |
| Construction Style Attachment | Detached |
| Cooling Type | Central Air Conditioning |
| Exterior Finish | Brick, Vinyl Siding |
| Fireplace Present | Yes |
| Fireplace Total | 1 |
| Foundation Type | Block |
| Heating Fuel | Natural Gas |
| Heating Type | Forced Air |
| Size Interior | 1800 |
| Type | House |
| Utility Water | Municipal Water |
Parking
| Attached Garage |
Land
| Access Type | Highway Access |
| Acreage | No |
| Land Amenities | Park, Schools, Shopping |
| Sewer | Municipal Sewage System |
| Size Depth | 151 Ft |
| Size Frontage | 75 Ft |
| Size Total Text | Under 1/2 Acre |
| Zoning Description | Rl2 |
Rooms
| Level | Type | Length | Width | Dimensions |
|---|---|---|---|---|
| Second Level | 4pc Bathroom | Measurements not available | ||
| Second Level | Bedroom | 9'10'' x 11'11'' | ||
| Second Level | Bedroom | 9'8'' x 9'8'' | ||
| Second Level | Bedroom | 11'11'' x 12'10'' | ||
| Lower Level | Laundry Room | 10'9'' x 11'2'' | ||
| Lower Level | Recreation Room | 21'4'' x 11'3'' | ||
| Lower Level | Bedroom | 10'1'' x 6'7'' | ||
| Main Level | Kitchen | 12'2'' x 10'1'' | ||
| Main Level | Dining Room | 8'10'' x 10'9'' | ||
| Main Level | Living Room | 15'10'' x 12'3'' |
https://www.realtor.ca/real-estate/26863325/1403-rebecca-street-oakville
Interested?
Contact us for more information

