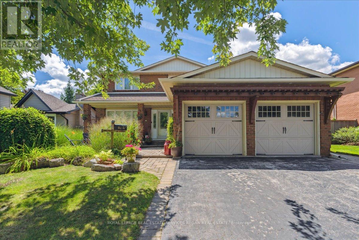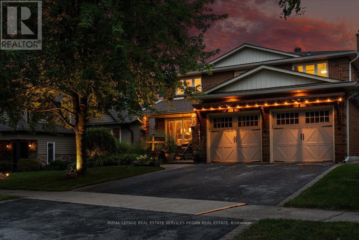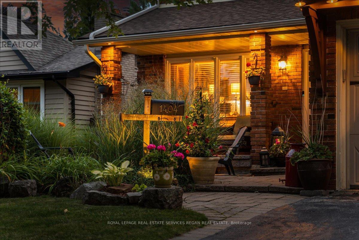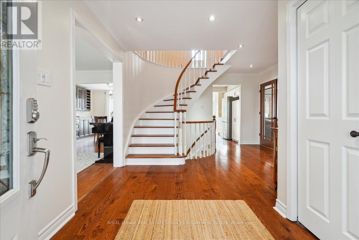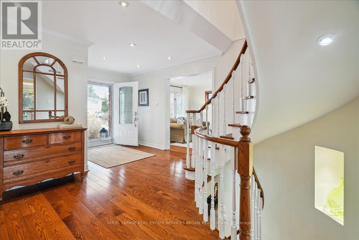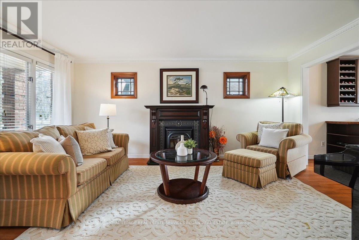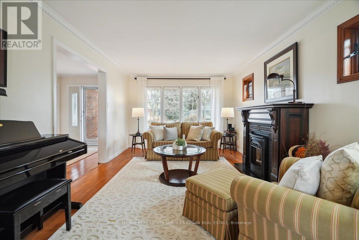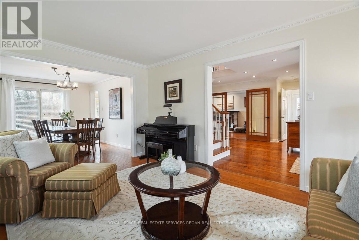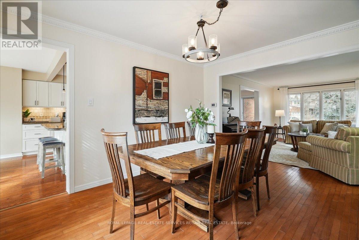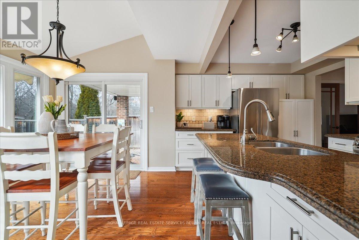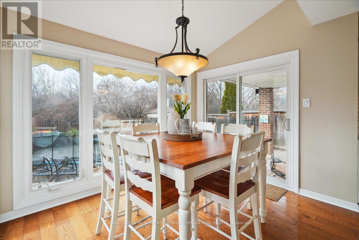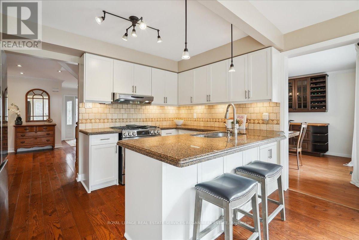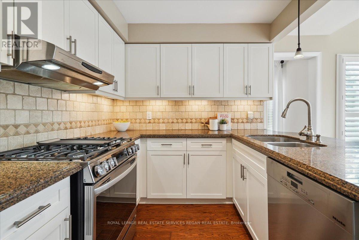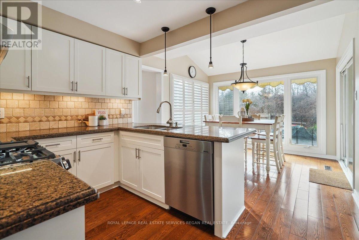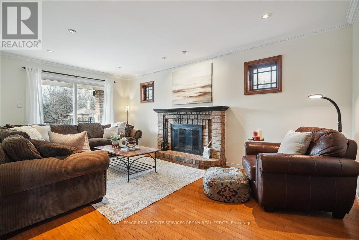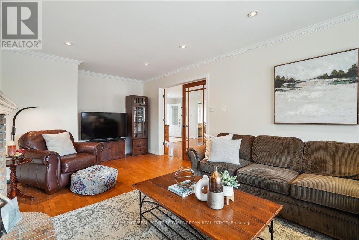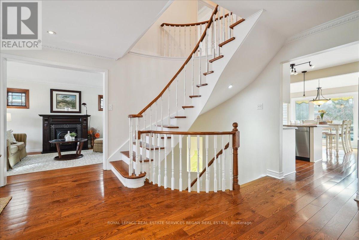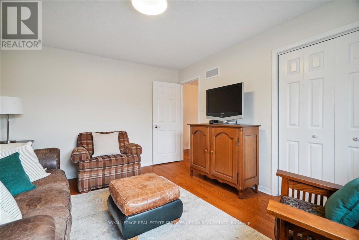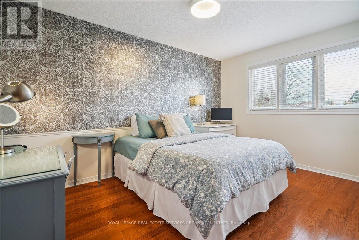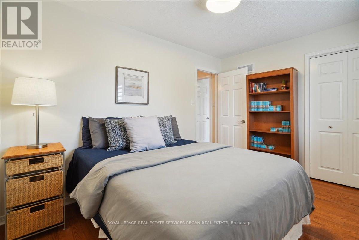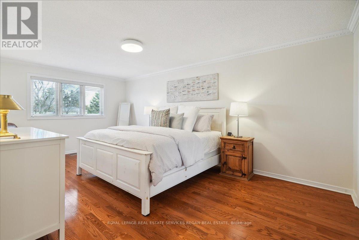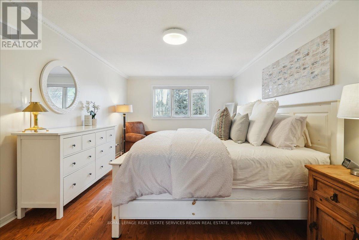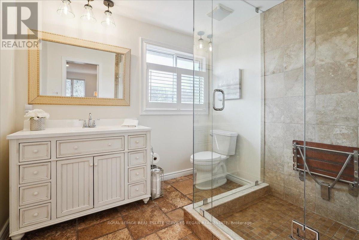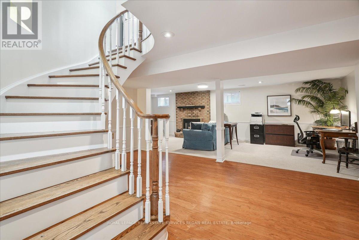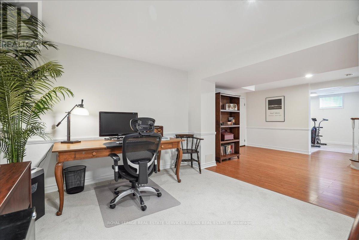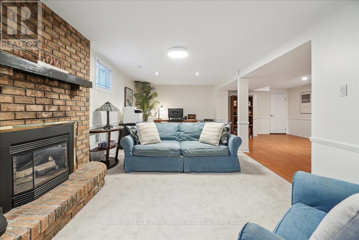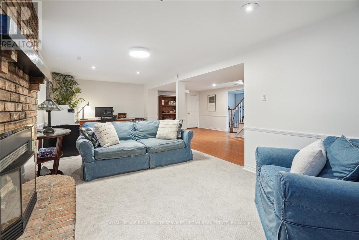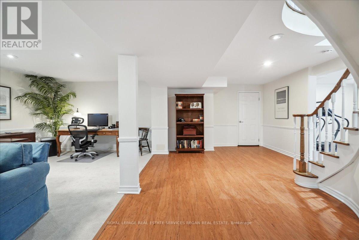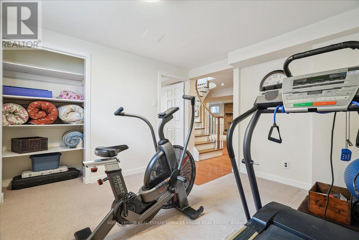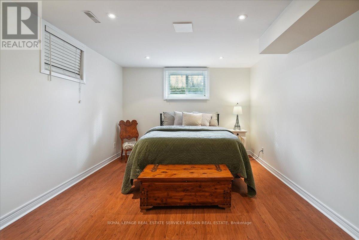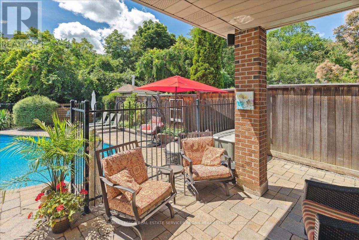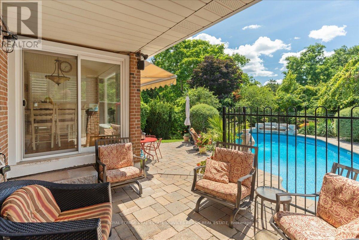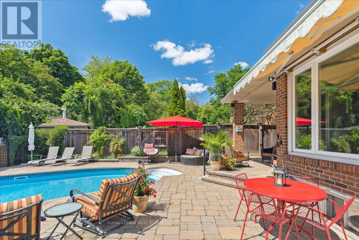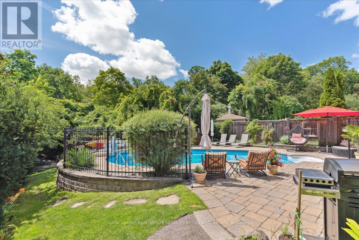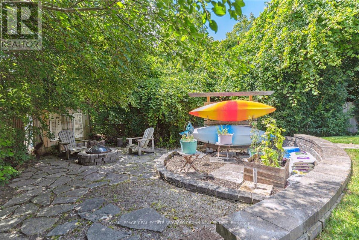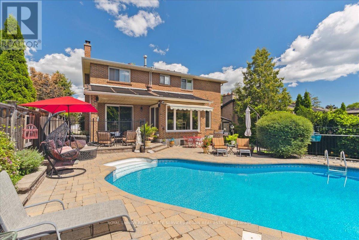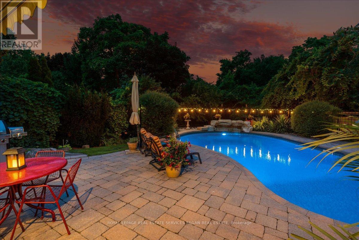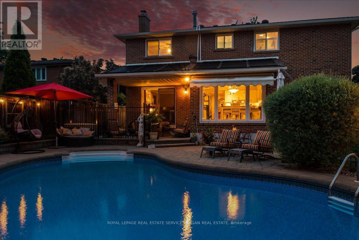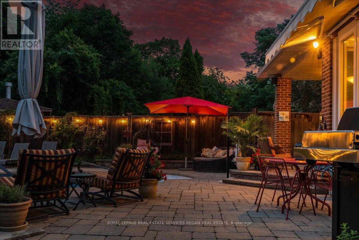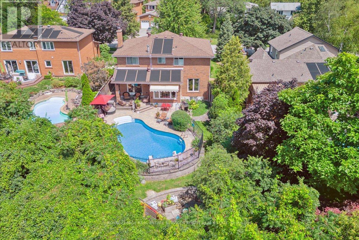1404 Kathleen Cres Oakville, Ontario - MLS#: W8275868
$1,699,000
Located in the sought after community of Falgarwood, this renovated family home backs onto a lush ravine & sits on a large irregular lot, offering complete privacy. Backyard is a private, serene retreat w/ an ionized pool, covered porch & fire pit, great for relaxing & entertaining. As you enter, you are greeted w/ the perfect family layout, w/ large principle rooms & expansive windows creating a warm & inviting ambiance throughout. The updated kitchen features brand new appliances, granite countertops, breakfast bar & additional eat-in breakfast area surrounded by floor to ceiling windows. Upstairs youll find a stunning primary bedroom w/ a private ensuite, a glass enclosed shower & walk-in closet. 3 large additional bedrooms w/ oversized windows making each room feel bright & airy. Finished basement features a large entertainment space, fitness room & extra bedroom w/ a 3-piece bath. Located mins to shopping, major highways, GO station, parks, & excellent schools (Iroquois Ridge HS) **** EXTRAS **** Pool Liner 2018. Pool Pump & Gas Heater 2015. Pool Solar Installed 2008. Pool Ionizer Approx. 2016. (id:51158)
MLS# W8275868 – FOR SALE : 1404 Kathleen Cres Iroquois Ridge South Oakville – 5 Beds, 4 Baths Detached House ** Located in the sought after community of Falgarwood, this renovated family home backs onto a lush ravine & sits on a large irregular lot, offering complete privacy. Backyard is a private, serene retreat w/ an ionized pool, covered porch & fire pit, great for relaxing & entertaining. As you enter, you are greeted w/ the perfect family layout, w/ large principle rooms & expansive windows creating a warm & inviting ambiance throughout. The updated kitchen features brand new appliances, granite countertops, breakfast bar & additional eat-in breakfast area surrounded by floor to ceiling windows. Upstairs youll find a stunning primary bedroom w/ a private ensuite, a glass enclosed shower & walk-in closet. 3 large additional bedrooms w/ oversized windows making each room feel bright & airy. Finished basement features a large entertainment space, fitness room & extra bedroom w/ a 3-piece bath. Located mins to shopping, major highways, GO station, parks, & excellent schools (Iroquois Ridge HS) (id:51158) ** 1404 Kathleen Cres Iroquois Ridge South Oakville **
⚡⚡⚡ Disclaimer: While we strive to provide accurate information, it is essential that you to verify all details, measurements, and features before making any decisions.⚡⚡⚡
📞📞📞Please Call me with ANY Questions, 416-477-2620📞📞📞
Property Details
| MLS® Number | W8275868 |
| Property Type | Single Family |
| Community Name | Iroquois Ridge South |
| Amenities Near By | Park, Public Transit, Schools |
| Features | Ravine |
| Parking Space Total | 4 |
| Pool Type | Inground Pool |
About 1404 Kathleen Cres, Oakville, Ontario
Building
| Bathroom Total | 4 |
| Bedrooms Above Ground | 4 |
| Bedrooms Below Ground | 1 |
| Bedrooms Total | 5 |
| Basement Development | Finished |
| Basement Type | Full (finished) |
| Construction Style Attachment | Detached |
| Cooling Type | Central Air Conditioning |
| Exterior Finish | Brick |
| Fireplace Present | Yes |
| Heating Fuel | Natural Gas |
| Heating Type | Forced Air |
| Stories Total | 2 |
| Type | House |
Parking
| Attached Garage |
Land
| Acreage | No |
| Land Amenities | Park, Public Transit, Schools |
| Size Irregular | 62.87 X 165.04 Ft ; Irregular Shaped Lot |
| Size Total Text | 62.87 X 165.04 Ft ; Irregular Shaped Lot |
Rooms
| Level | Type | Length | Width | Dimensions |
|---|---|---|---|---|
| Second Level | Primary Bedroom | 5.99 m | 3.53 m | 5.99 m x 3.53 m |
| Second Level | Bedroom 2 | 4.27 m | 3.53 m | 4.27 m x 3.53 m |
| Second Level | Bedroom 3 | 4.14 m | 2.82 m | 4.14 m x 2.82 m |
| Second Level | Bedroom 4 | 3.84 m | 2.92 m | 3.84 m x 2.92 m |
| Basement | Bedroom 5 | 4.98 m | 3.4 m | 4.98 m x 3.4 m |
| Basement | Exercise Room | 3.56 m | 3.38 m | 3.56 m x 3.38 m |
| Basement | Recreational, Games Room | 8.43 m | 3.35 m | 8.43 m x 3.35 m |
| Main Level | Living Room | 5.26 m | 3.48 m | 5.26 m x 3.48 m |
| Main Level | Dining Room | 3.94 m | 3.48 m | 3.94 m x 3.48 m |
| Main Level | Kitchen | 3.94 m | 2.72 m | 3.94 m x 2.72 m |
| Main Level | Family Room | 3.94 m | 2.72 m | 3.94 m x 2.72 m |
| Main Level | Eating Area | 6.3 m | 3.35 m | 6.3 m x 3.35 m |
https://www.realtor.ca/real-estate/26808991/1404-kathleen-cres-oakville-iroquois-ridge-south
Interested?
Contact us for more information

