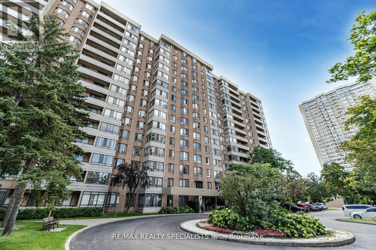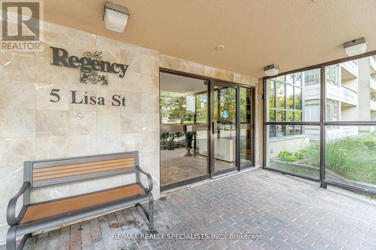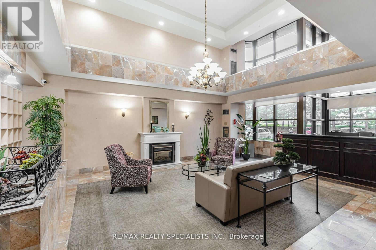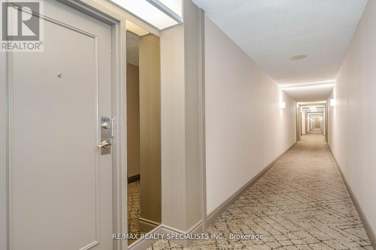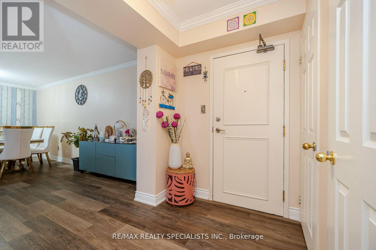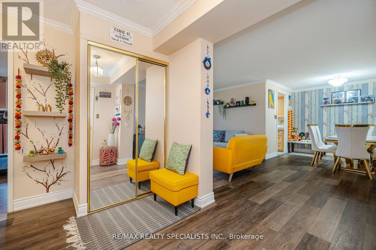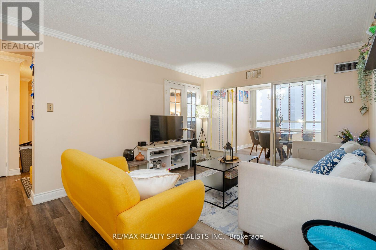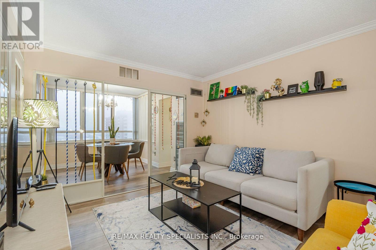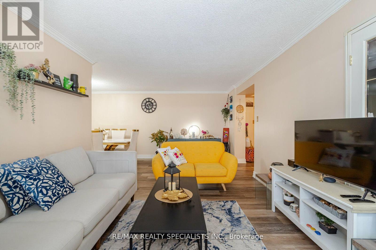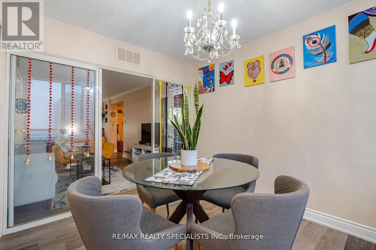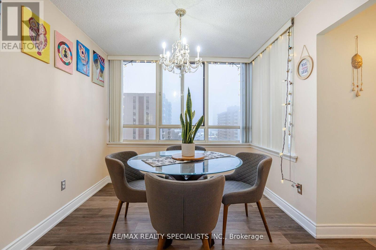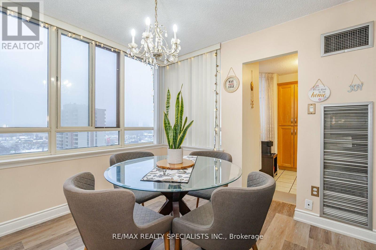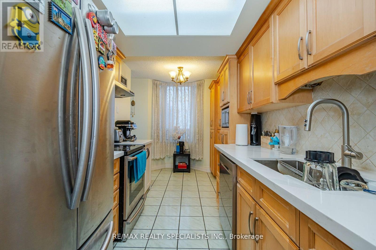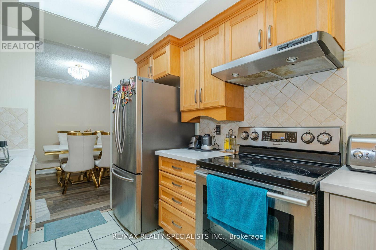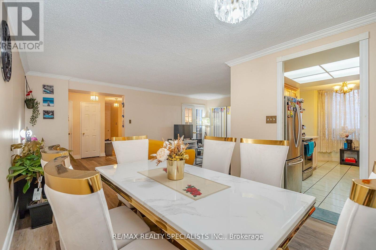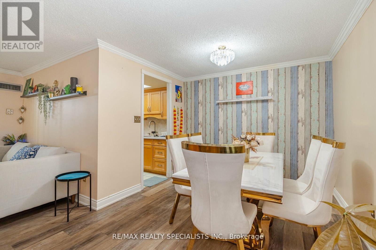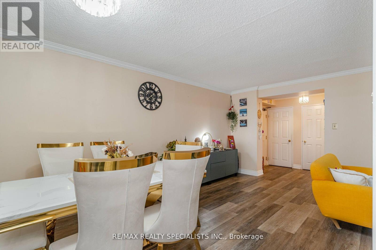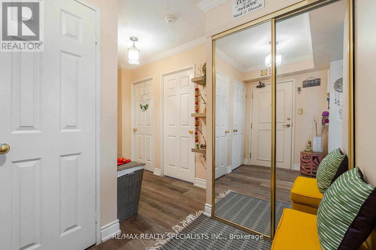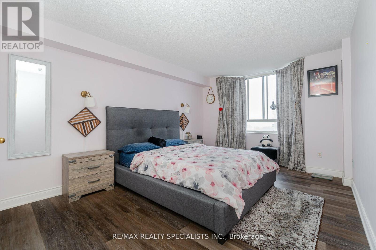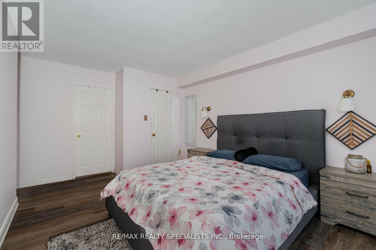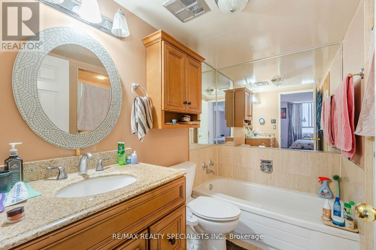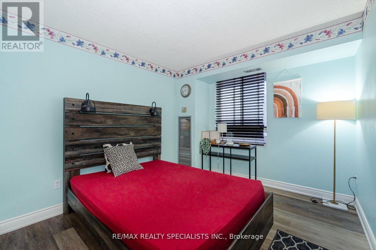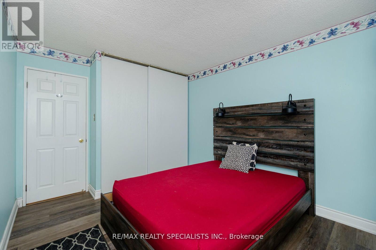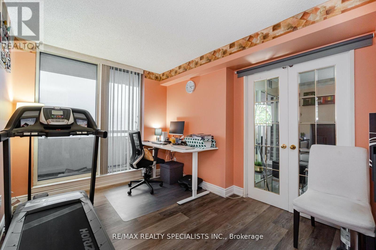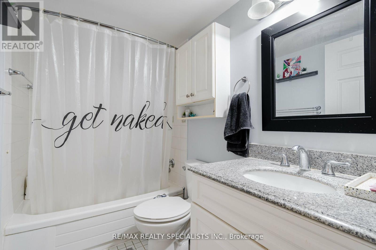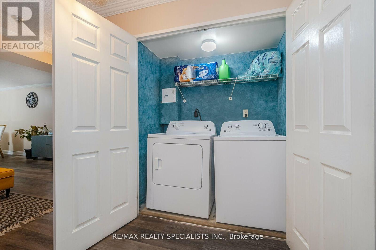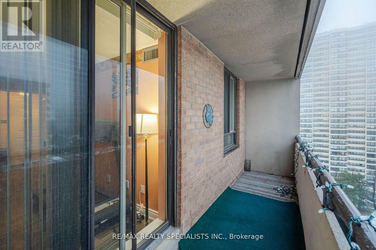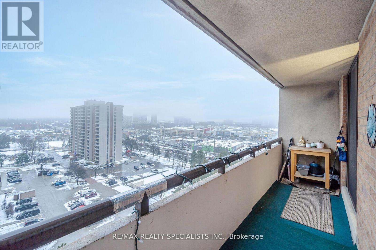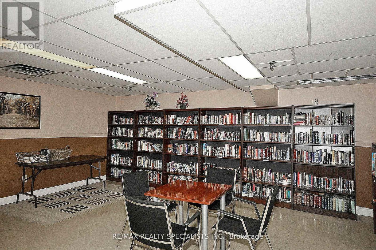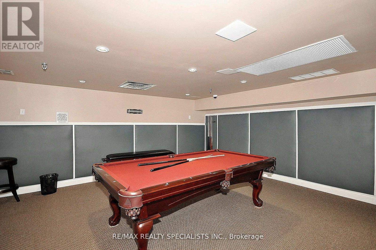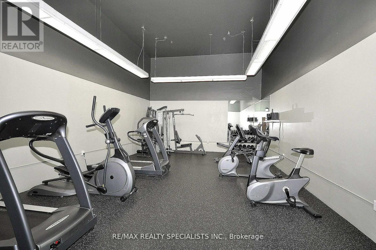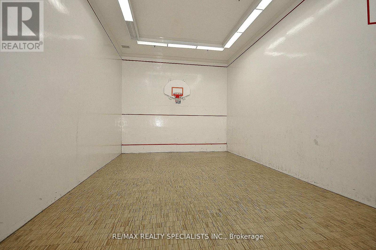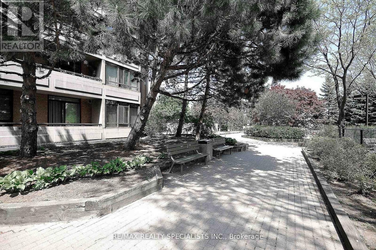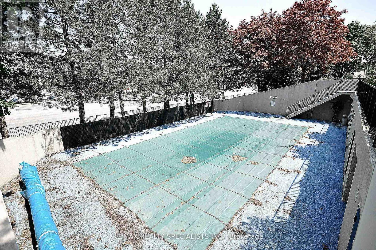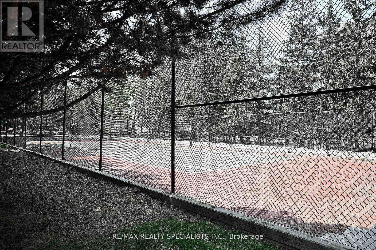1405 - 5 Lisa Street N Brampton, Ontario - MLS#: W8239578
$675,000Maintenance,
$929.87 Monthly
Maintenance,
$929.87 MonthlyWelcome To The Regency Immaculately Maintained & Decorated 3 Bedroom Unit W 2 Parking Spaces, 2 Washrooms, A Beautiful View Of North West Brampton. Upgraded Bathrooms, Crown Moulding, French Doors, Lge Mbr W/4Pc Ensuite Bathroom And Wicc, Balcony Area Perfect For Peace **** EXTRAS **** Two Owned Parking Spaces. 24 Hour Security Guard; Include: Appliances, Elf's, Window Coverings.Please Attach Form 801 And Schedule B To All Offers. Close To All Amenities. (id:51158)
MLS# W8239578 – FOR SALE : #1405 -5 Lisa St N Queen Street Corridor Brampton – 4 Beds, 2 Baths Apartment ** Welcome To The Regency Immaculately Maintained & Decorated 3 Bedroom Unit W 2 Parking Spaces, 2 Washrooms, A Beautiful View Of North West Brampton. Upgraded Bathrooms, Crown Moulding, French Doors, Lge Mbr W/4Pc Ensuite Bathroom And Wicc, Balcony Area Perfect For Peace **** EXTRAS **** Two Owned Parking Spaces. 24 Hour Security Guard; Include: Appliances, Elf’s, Window Coverings.Please Attach Form 801 And Schedule B To All Offers. Close To All Amenities. (id:51158) ** #1405 -5 Lisa St N Queen Street Corridor Brampton **
⚡⚡⚡ Disclaimer: While we strive to provide accurate information, it is essential that you to verify all details, measurements, and features before making any decisions.⚡⚡⚡
📞📞📞Please Call me with ANY Questions, 416-477-2620📞📞📞
Property Details
| MLS® Number | W8239578 |
| Property Type | Single Family |
| Community Name | Queen Street Corridor |
| Community Features | Pet Restrictions |
| Features | Balcony, Carpet Free |
| Parking Space Total | 2 |
About 1405 - 5 Lisa Street N, Brampton, Ontario
Building
| Bathroom Total | 2 |
| Bedrooms Above Ground | 3 |
| Bedrooms Below Ground | 1 |
| Bedrooms Total | 4 |
| Amenities | Storage - Locker |
| Appliances | Garage Door Opener Remote(s) |
| Cooling Type | Central Air Conditioning |
| Exterior Finish | Concrete |
| Heating Fuel | Natural Gas |
| Heating Type | Forced Air |
| Type | Apartment |
Parking
| Underground |
Land
| Acreage | No |
Rooms
| Level | Type | Length | Width | Dimensions |
|---|---|---|---|---|
| Flat | Living Room | 19.98 m | 10.99 m | 19.98 m x 10.99 m |
| Flat | Dining Room | 10 m | 7.84 m | 10 m x 7.84 m |
| Flat | Solarium | 9.48 m | 9.41 m | 9.48 m x 9.41 m |
| Flat | Kitchen | 14.24 m | 7.61 m | 14.24 m x 7.61 m |
| Flat | Primary Bedroom | 14.17 m | 10.76 m | 14.17 m x 10.76 m |
| Flat | Bedroom 2 | 11.74 m | 9.84 m | 11.74 m x 9.84 m |
| Flat | Bedroom 3 | 11.15 m | 8.82 m | 11.15 m x 8.82 m |
https://www.realtor.ca/real-estate/26758928/1405-5-lisa-street-n-brampton-queen-street-corridor
Interested?
Contact us for more information

