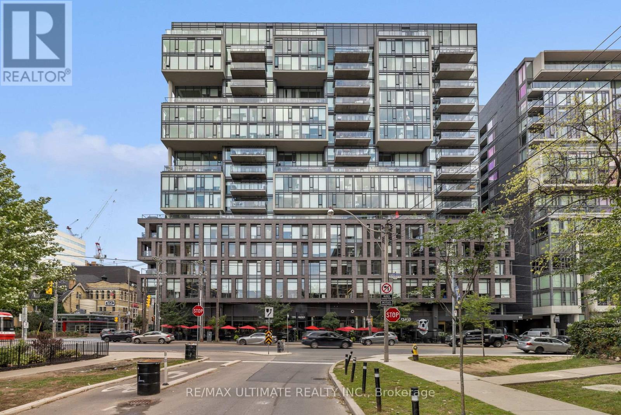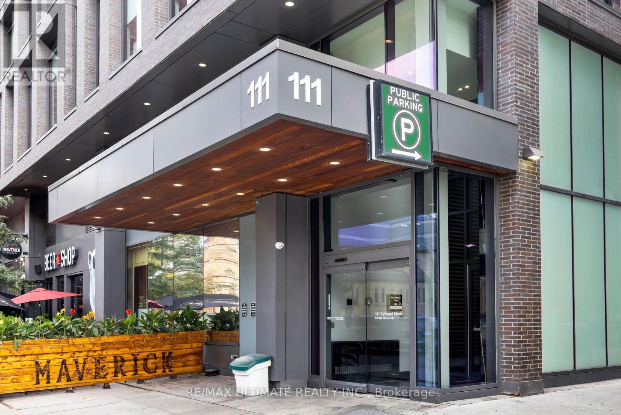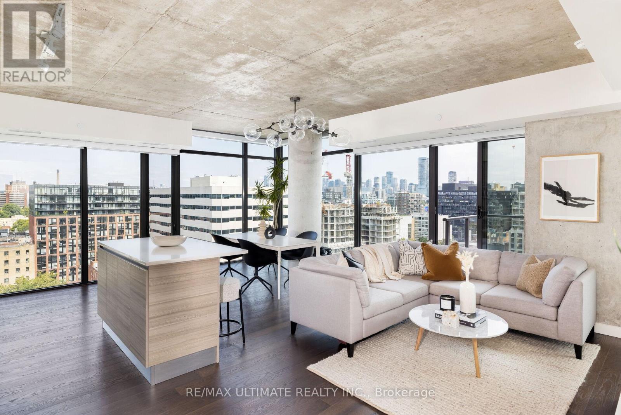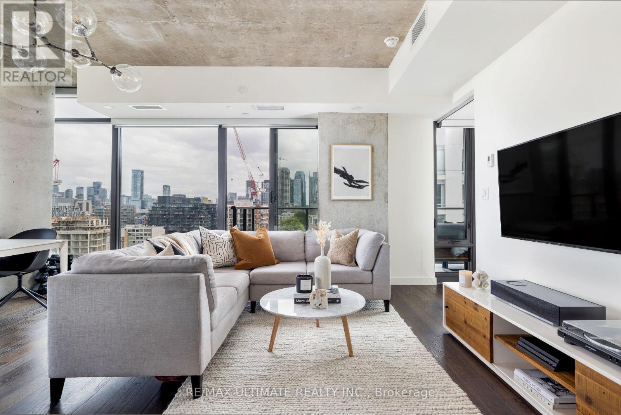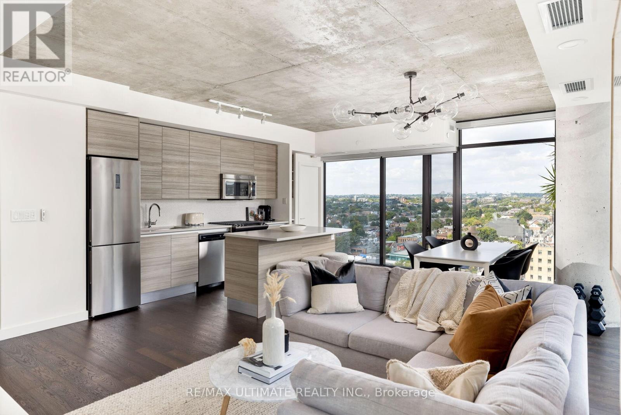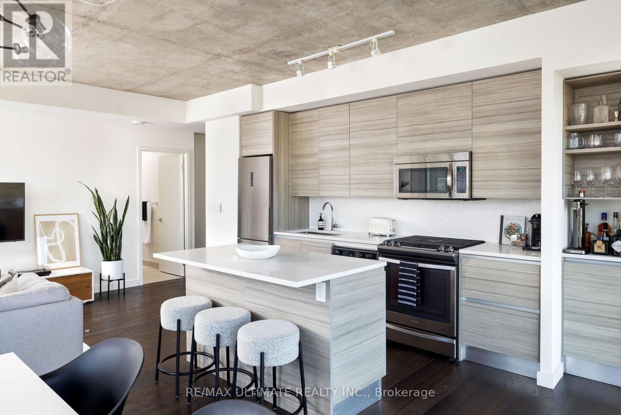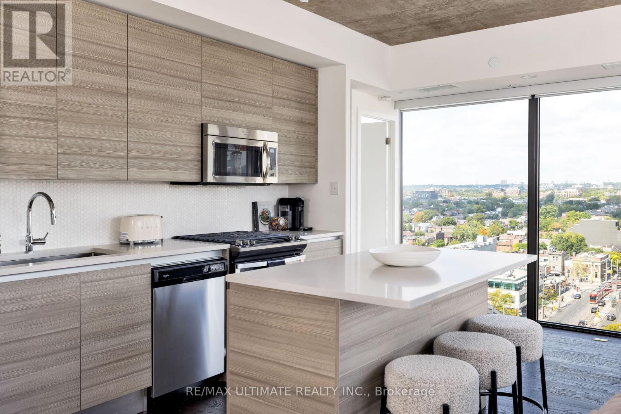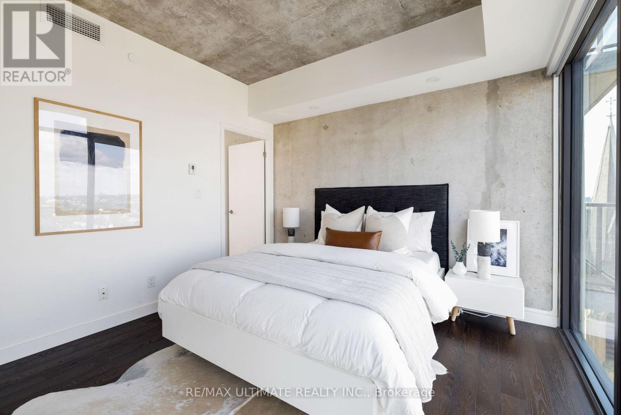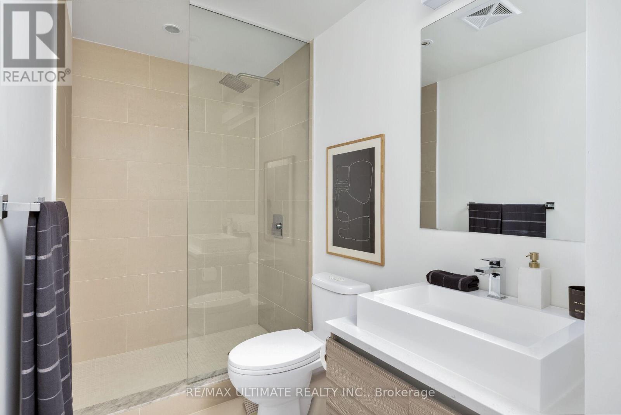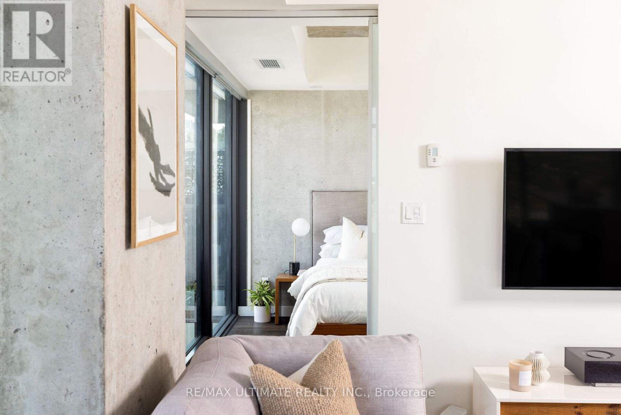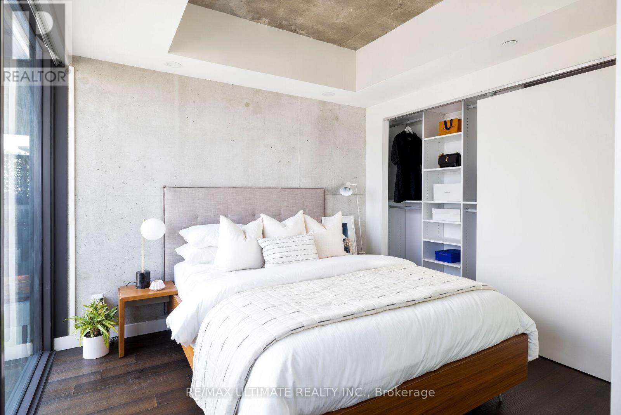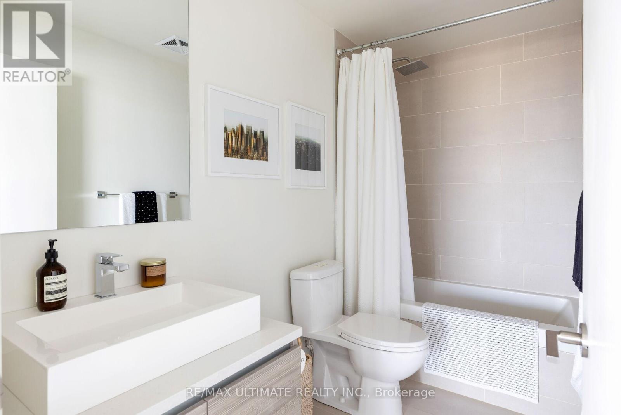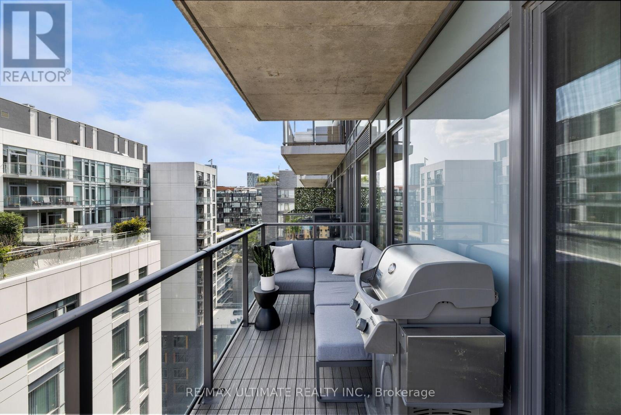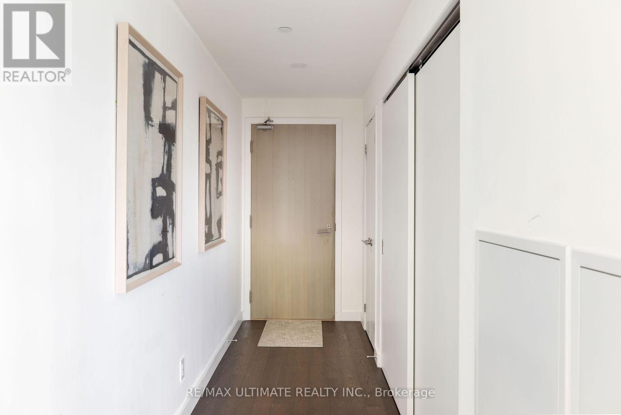1407 - 111 Bathurst Street Toronto, Ontario - MLS#: C8295920
$4,300 Monthly
Stunning 2 Bed 2 Bath Modern Suite with unobstructed North East views of the city. Corner suite with Hardwood Floors, Floor to Ceiling Windows, Built In Bar/Wine Rack, Custom California Closets, Quartz Countertops, Stone Backsplash, Electric Blinds. Oversized Balcony with Custom Flooring & Gas Line for BBQ. Downtown Living at its finest. Don't miss out on this incredible opportunity to call 111 Bathurst your home! **** EXTRAS **** All S/S Appliances, Light Fixtures and Electric Blinds, Custom B/I Bar and Wine Rack, Custom Closets Throughout. Parking and Locker. (id:51158)
MLS# C8295920 – FOR RENT : #1407 -111 Bathurst St Waterfront Communities C1 Toronto – 2 Beds, 2 Baths Apartment ** Stunning 2 Bed 2 Bath Modern Suite with unobstructed North East views of the city. Corner suite with Hardwood Floors, Floor to Ceiling Windows, Built In Bar/Wine Rack, Custom California Closets, Quartz Countertops, Stone Backsplash, Electric Blinds. Oversized Balcony with Custom Flooring & Gas Line for BBQ. Downtown Living at its finest. Don’t miss out on this incredible opportunity to call 111 Bathurst your home! **** EXTRAS **** All S/S Appliances, Light Fixtures and Electric Blinds, Custom B/I Bar and Wine Rack, Custom Closets Throughout. Parking and Locker. (id:51158) ** #1407 -111 Bathurst St Waterfront Communities C1 Toronto **
⚡⚡⚡ Disclaimer: While we strive to provide accurate information, it is essential that you to verify all details, measurements, and features before making any decisions.⚡⚡⚡
📞📞📞Please Call me with ANY Questions, 416-477-2620📞📞📞
Property Details
| MLS® Number | C8295920 |
| Property Type | Single Family |
| Community Name | Waterfront Communities C1 |
| Amenities Near By | Hospital, Park, Public Transit, Schools |
| Community Features | Pet Restrictions |
| Features | Balcony |
| Parking Space Total | 1 |
| View Type | View |
About 1407 - 111 Bathurst Street, Toronto, Ontario
Building
| Bathroom Total | 2 |
| Bedrooms Above Ground | 2 |
| Bedrooms Total | 2 |
| Amenities | Security/concierge, Party Room, Storage - Locker |
| Cooling Type | Central Air Conditioning |
| Exterior Finish | Concrete |
| Heating Fuel | Natural Gas |
| Heating Type | Heat Pump |
| Type | Apartment |
Parking
| Underground |
Land
| Acreage | No |
| Land Amenities | Hospital, Park, Public Transit, Schools |
Rooms
| Level | Type | Length | Width | Dimensions |
|---|---|---|---|---|
| Main Level | Living Room | 6.89 m | 5.12 m | 6.89 m x 5.12 m |
| Main Level | Dining Room | 6.89 m | 5.12 m | 6.89 m x 5.12 m |
| Main Level | Primary Bedroom | 3.47 m | 3.11 m | 3.47 m x 3.11 m |
| Main Level | Bedroom 2 | 2.99 m | 2.93 m | 2.99 m x 2.93 m |
Interested?
Contact us for more information

