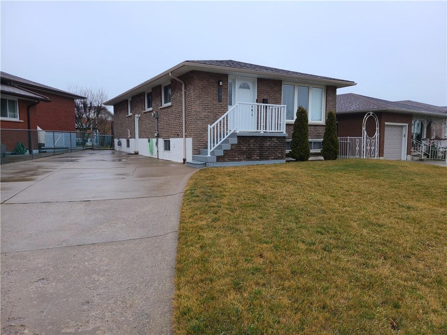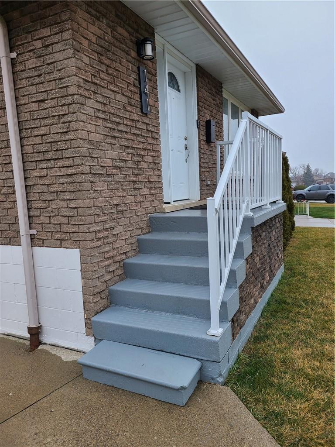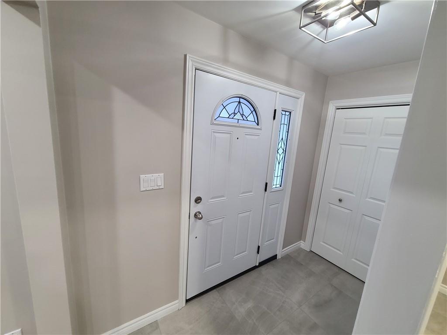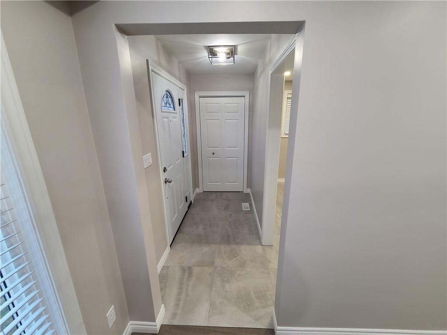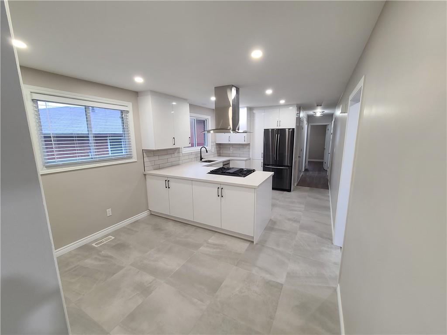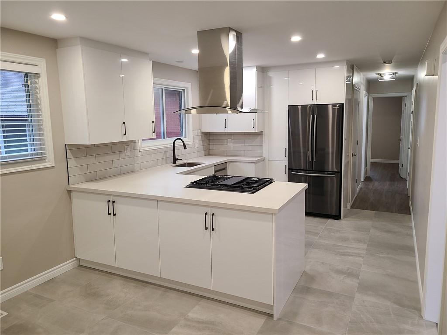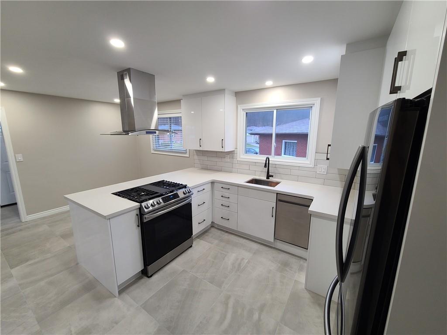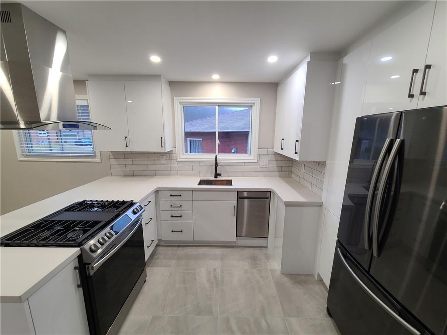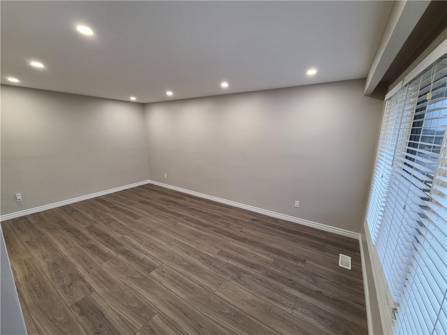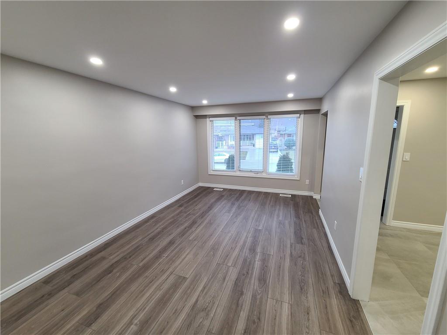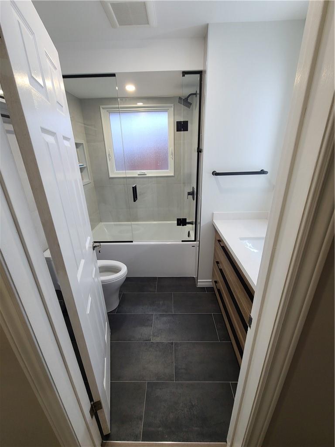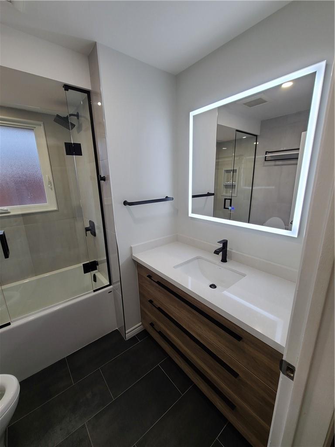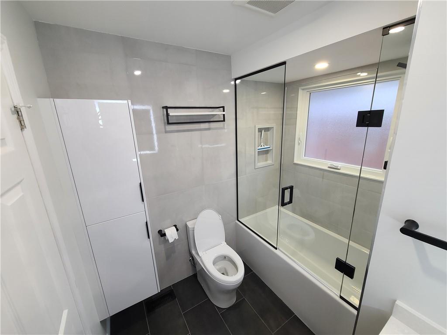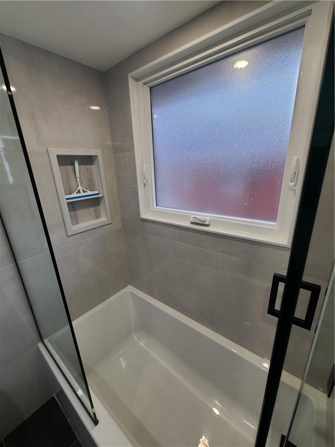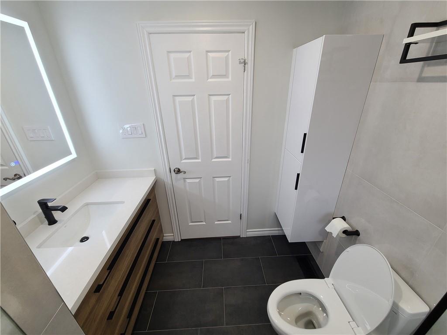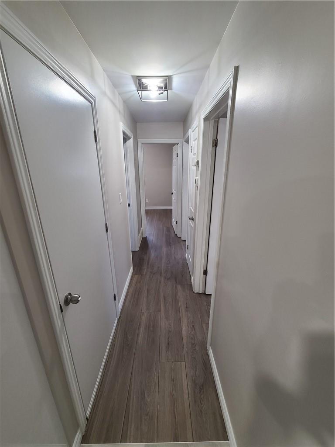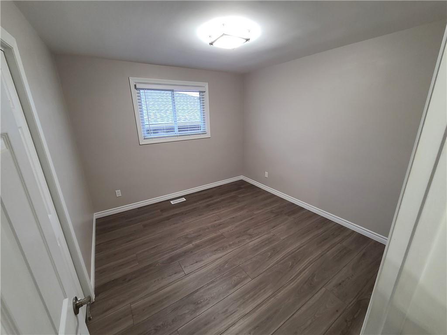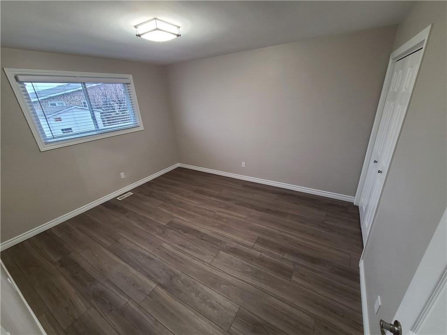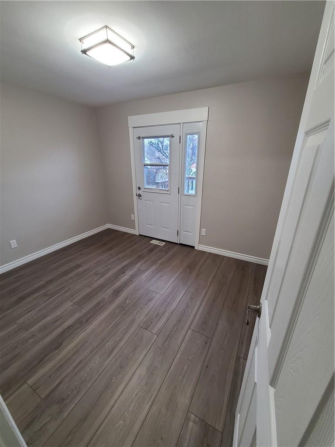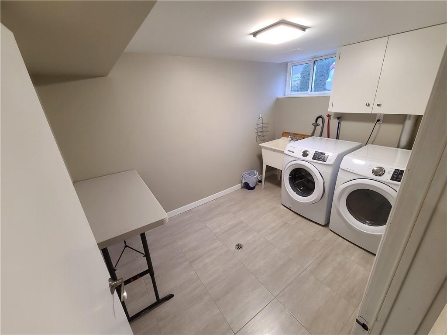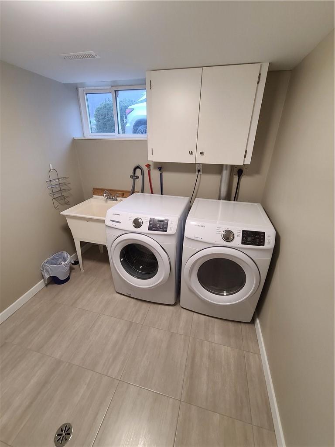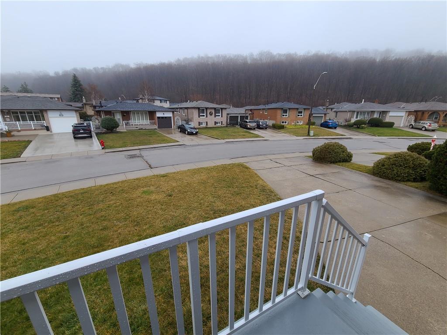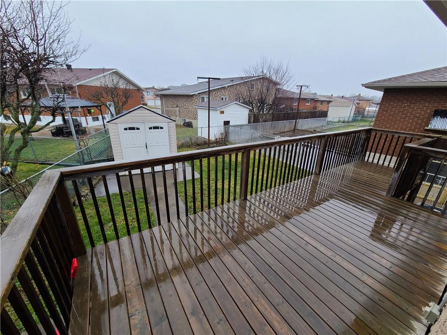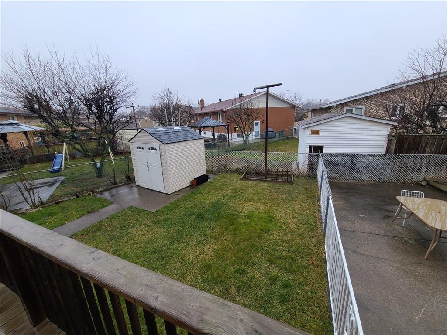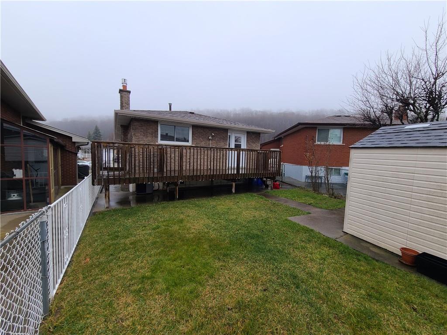141 Marcella Crescent, Unit #1 (Main Floor) Hamilton, Ontario - MLS#: H4190475
$2,900 Monthly
BEAUTIFULLY RENOVATED MAIN FLOOR APARTMENT. 3 BEDROOMS, FULLY REMODELLED BATHROOM, UPGRADED KITCHEN WITH QUARTZ COUNTERS AND STAINLESS STEEL APPLIANCES. MONTHLY RENT IS ALL INCLUSIVE ONLY EXCLUDES INTERNET. TENANT TO PROVIDE PROOF OF ID, INCOME, CREDIT SCORE, AND REFERENCES WITH RENTAL APPLICATION. (id:51158)
MLS# H4190475 – FOR RENT : 141 Marcella Crescent|unit #1 (main Floor) Hamilton – 3 Beds, 1 Baths Detached House ** BEAUTIFULLY RENOVATED MAIN FLOOR APARTMENT. 3 BEDROOMS, FULLY REMODELLED BATHROOM, UPGRADED KITCHEN WITH QUARTZ COUNTERS AND STAINLESS STEEL APPLIANCES. MONTHLY RENT IS ALL INCLUSIVE ONLY EXCLUDES INTERNET. TENANT TO PROVIDE PROOF OF ID, INCOME, CREDIT SCORE, AND REFERENCES WITH RENTAL APPLICATION. (id:51158) ** 141 Marcella Crescent|unit #1 (main Floor) Hamilton **
⚡⚡⚡ Disclaimer: While we strive to provide accurate information, it is essential that you to verify all details, measurements, and features before making any decisions.⚡⚡⚡
📞📞📞Please Call me with ANY Questions, 416-477-2620📞📞📞
Property Details
| MLS® Number | H4190475 |
| Property Type | Single Family |
| Amenities Near By | Hospital, Public Transit, Schools |
| Equipment Type | Water Heater |
| Features | Park Setting, Park/reserve, Shared Driveway |
| Parking Space Total | 1 |
| Rental Equipment Type | Water Heater |
About 141 Marcella Crescent, Unit #1 (Main Floor), Hamilton, Ontario
Building
| Bathroom Total | 1 |
| Bedrooms Above Ground | 3 |
| Bedrooms Total | 3 |
| Architectural Style | Bungalow |
| Basement Type | None |
| Construction Style Attachment | Detached |
| Cooling Type | Central Air Conditioning |
| Exterior Finish | Brick |
| Foundation Type | Block |
| Heating Fuel | Natural Gas |
| Heating Type | Forced Air |
| Stories Total | 1 |
| Size Exterior | 1100 Sqft |
| Size Interior | 1100 Sqft |
| Type | House |
| Utility Water | Municipal Water |
Parking
| No Garage | |
| Shared |
Land
| Acreage | No |
| Land Amenities | Hospital, Public Transit, Schools |
| Sewer | Municipal Sewage System |
| Size Frontage | 40 Ft |
| Size Irregular | 40.01 X |
| Size Total Text | 40.01 X|under 1/2 Acre |
| Soil Type | Loam |
Rooms
| Level | Type | Length | Width | Dimensions |
|---|---|---|---|---|
| Ground Level | Bedroom | 11' '' x 9' 3'' | ||
| Ground Level | Bedroom | 11' '' x 10' 3'' | ||
| Ground Level | Primary Bedroom | 13' '' x 11' '' | ||
| Ground Level | 4pc Bathroom | Measurements not available | ||
| Ground Level | Eat In Kitchen | 11' '' x 8' 6'' | ||
| Ground Level | Living Room | 18' '' x 11' '' |
https://www.realtor.ca/real-estate/26740160/141-marcella-crescent-unit-1-main-floor-hamilton
Interested?
Contact us for more information

