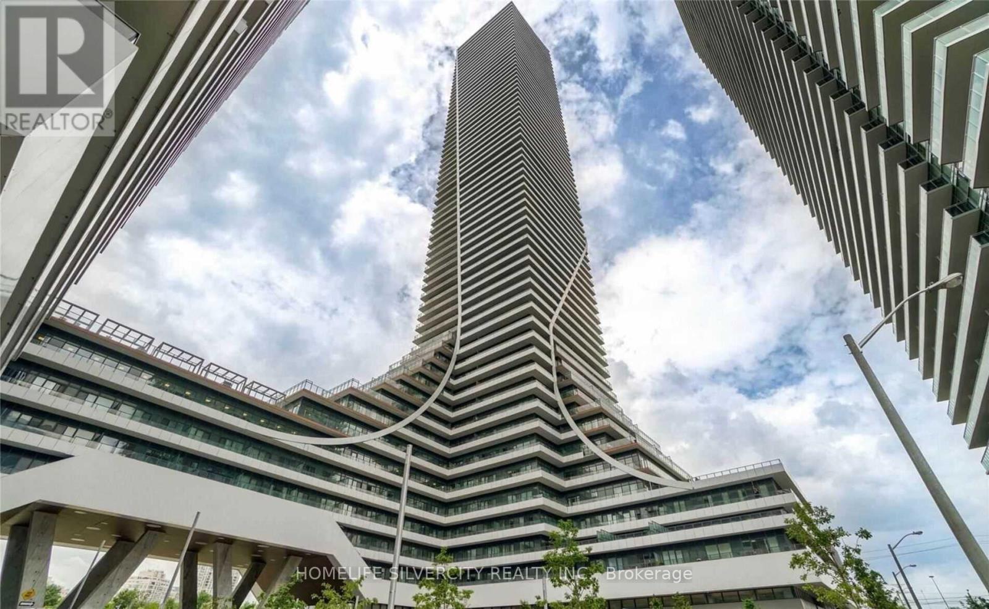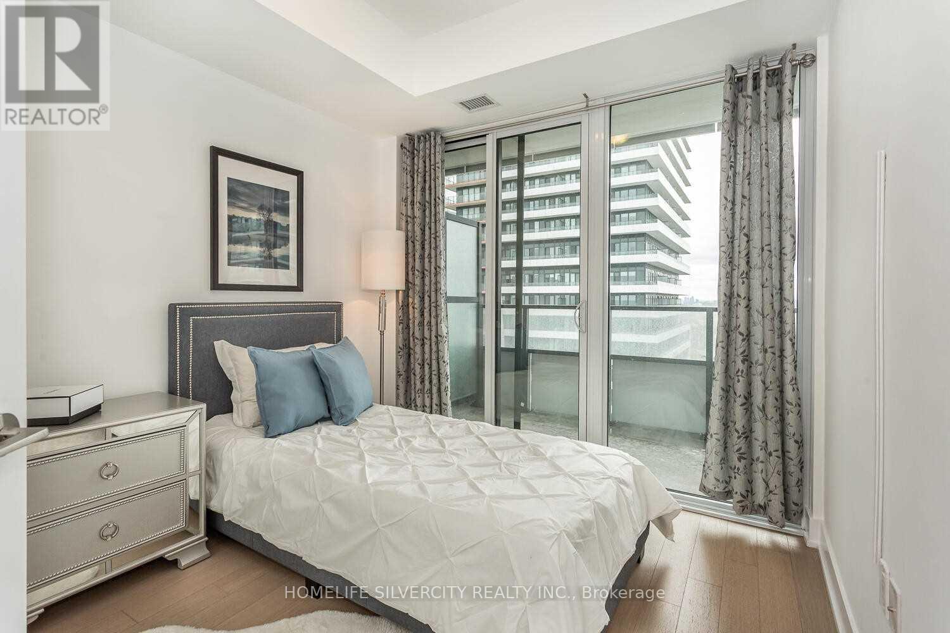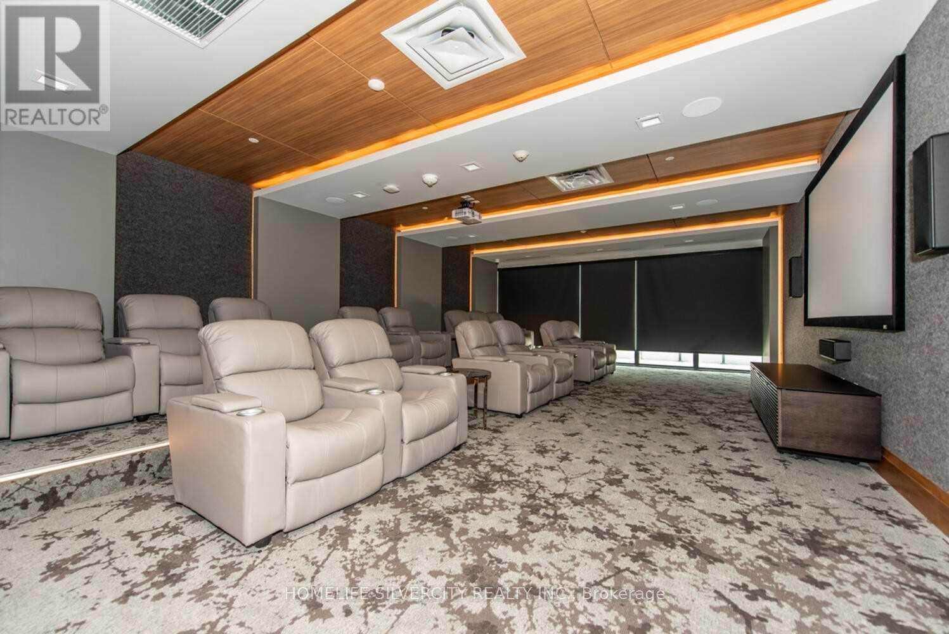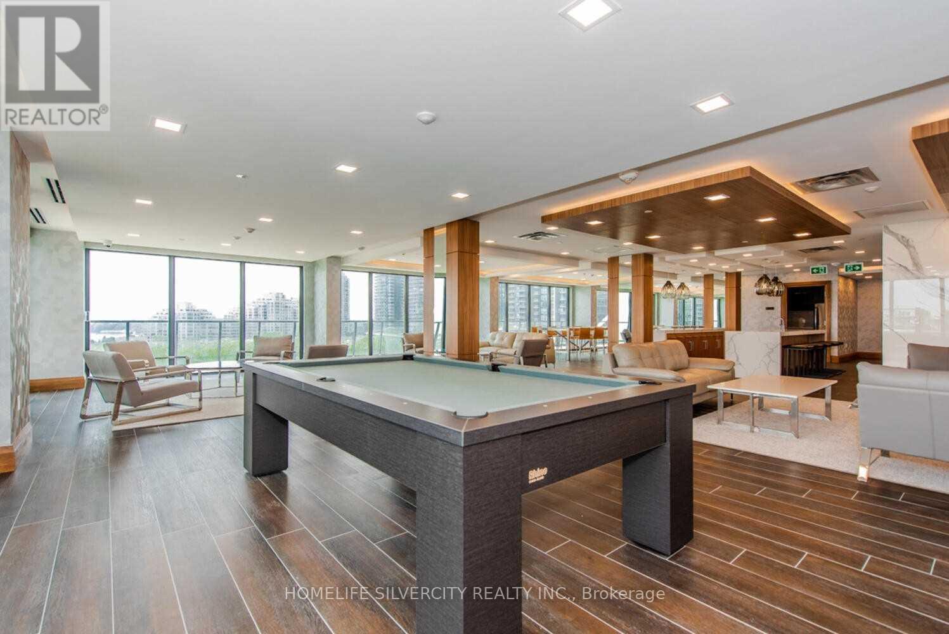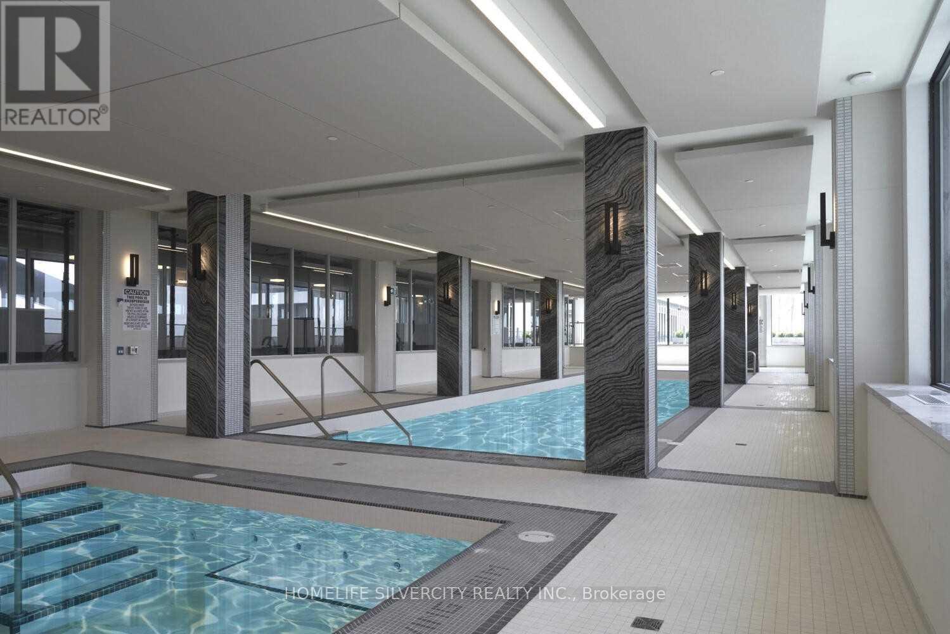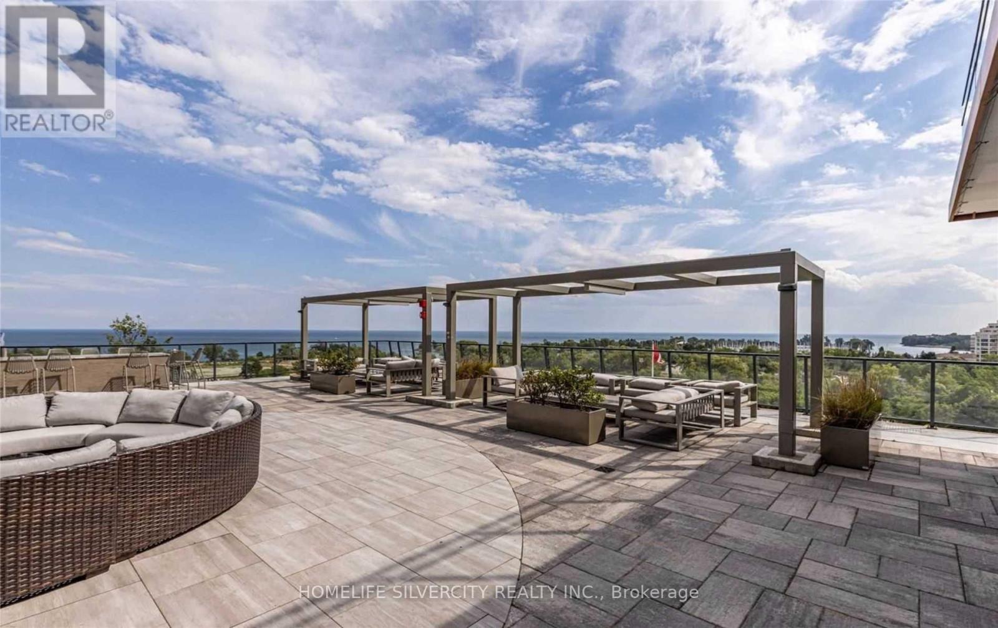1412 - 30 Shorebreeze Drive Toronto, Ontario - MLS#: W8318492
$699,000Maintenance,
$595.74 Monthly
Maintenance,
$595.74 MonthlyWelcome To Eau Du Soleil, A Modern Luxurious Waterfront Community In Mimico! Open Concept And Spacious Floor Plan Featuring 1 Bedroom Plus Separate Den. Ceiling To Floor Windows, Walkout To Balcony, Ensuite Laundry. Parking And Locker Included. State Of The Art Building Amenities: Salt Water Pool, Yoga Studio, Walking Distance To Trails, Metro, Lcbo, Starbucks, Restaurants, Close To Highway, Just Steps To Ttc Street Car & Much More **** EXTRAS **** FRESHLY PAINTED, NEWER FLOORING (id:51158)
MLS# W8318492 – FOR SALE : #1412 -30 Shorebreeze Dr Mimico Toronto – 2 Beds, 1 Baths Apartment ** Welcome To Eau Du Soleil, A Modern Luxurious Waterfront Community In Mimico! Open Concept And Spacious Floor Plan Featuring 1 Bedroom Plus Separate Den. Ceiling To Floor Windows, Walkout To Balcony, Ensuite Laundry. Parking And Locker Included. State Of The Art Building Amenities: Salt Water Pool, Yoga Studio, Walking Distance To Trails, Metro, Lcbo, Starbucks, Restaurants, Close To Highway, Just Steps To Ttc Street Car & Much More **** EXTRAS **** FRESHLY PAINTED, NEWER FLOOR (id:51158) ** #1412 -30 Shorebreeze Dr Mimico Toronto **
⚡⚡⚡ Disclaimer: While we strive to provide accurate information, it is essential that you to verify all details, measurements, and features before making any decisions.⚡⚡⚡
📞📞📞Please Call me with ANY Questions, 416-477-2620📞📞📞
Property Details
| MLS® Number | W8318492 |
| Property Type | Single Family |
| Community Name | Mimico |
| Community Features | Pet Restrictions |
| Features | Balcony |
| Parking Space Total | 1 |
About 1412 - 30 Shorebreeze Drive, Toronto, Ontario
Building
| Bathroom Total | 1 |
| Bedrooms Above Ground | 1 |
| Bedrooms Below Ground | 1 |
| Bedrooms Total | 2 |
| Amenities | Storage - Locker |
| Appliances | Dishwasher, Dryer, Microwave, Refrigerator, Stove, Washer |
| Cooling Type | Central Air Conditioning |
| Exterior Finish | Brick, Stone |
| Heating Fuel | Natural Gas |
| Heating Type | Forced Air |
| Type | Apartment |
Land
| Acreage | No |
Rooms
| Level | Type | Length | Width | Dimensions |
|---|---|---|---|---|
| Flat | Living Room | 6.74 m | 3.1 m | 6.74 m x 3.1 m |
| Flat | Dining Room | 6.74 m | 3.1 m | 6.74 m x 3.1 m |
| Flat | Kitchen | Measurements not available | ||
| Flat | Bedroom | 3.35 m | 3.04 m | 3.35 m x 3.04 m |
| Flat | Den | 2.13 m | 2.68 m | 2.13 m x 2.68 m |
https://www.realtor.ca/real-estate/26865476/1412-30-shorebreeze-drive-toronto-mimico
Interested?
Contact us for more information

