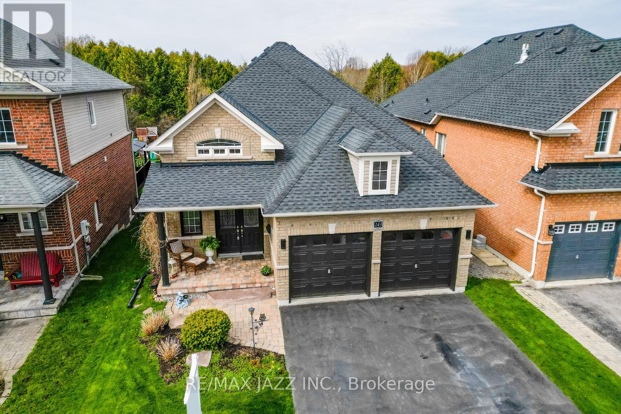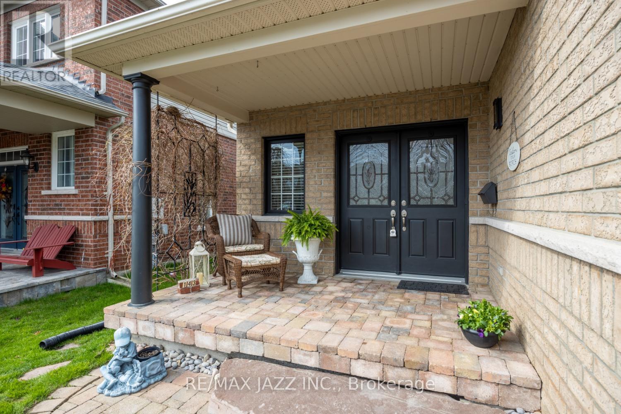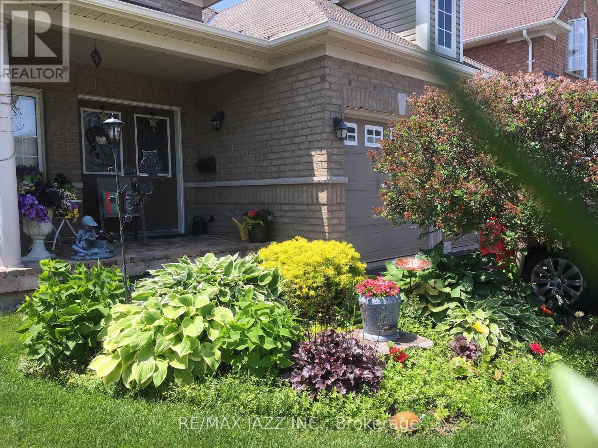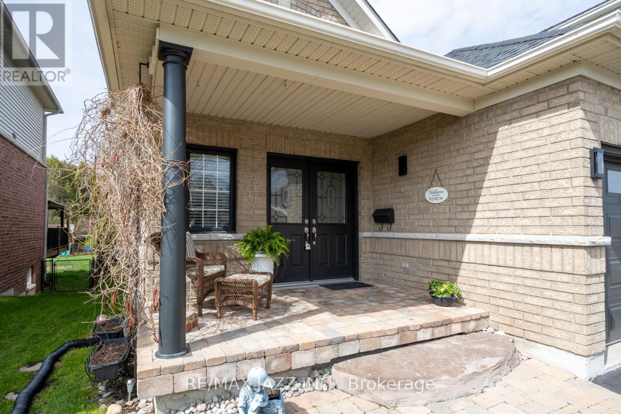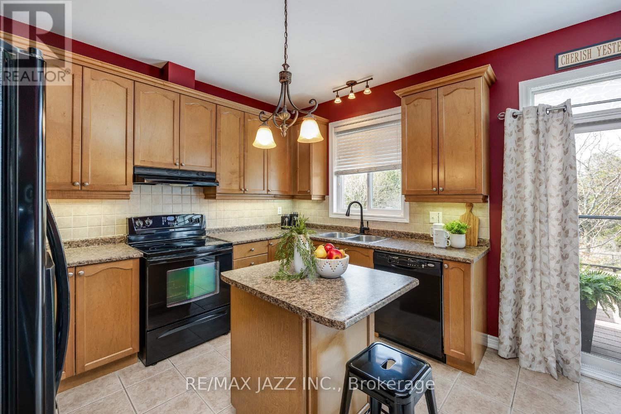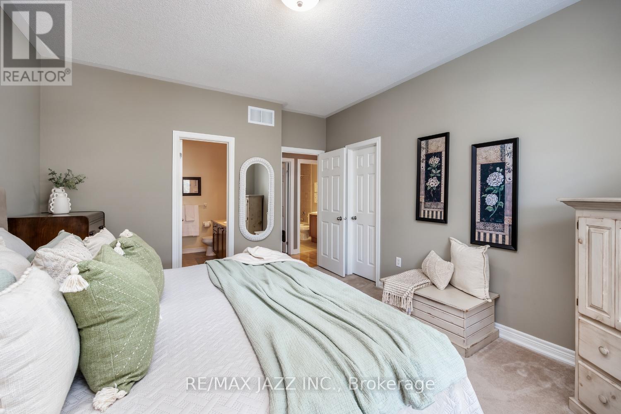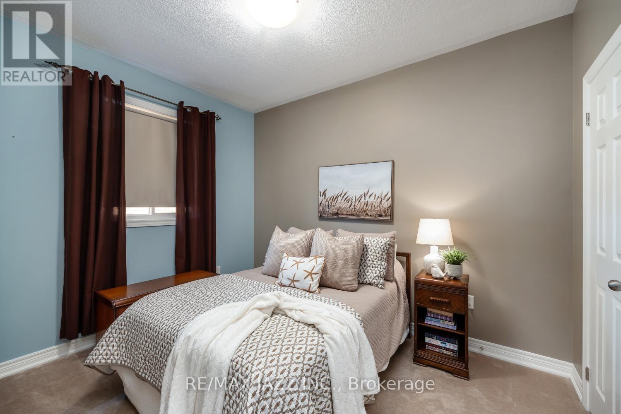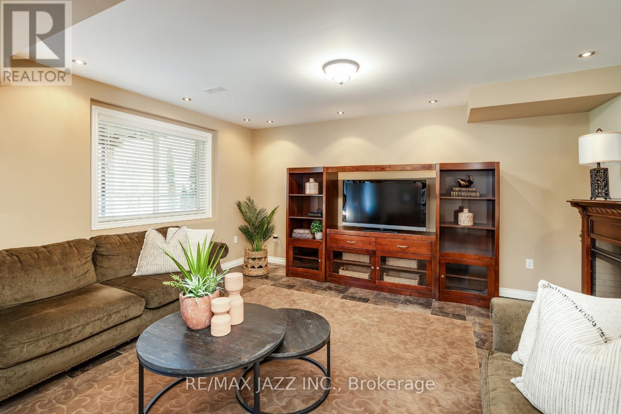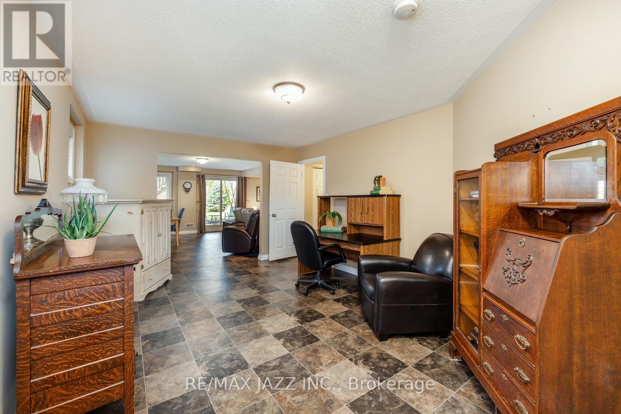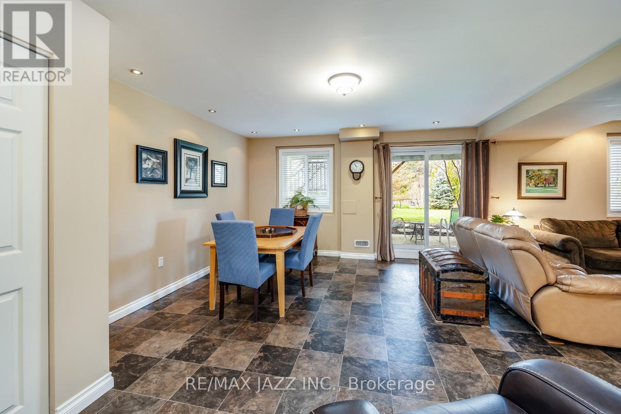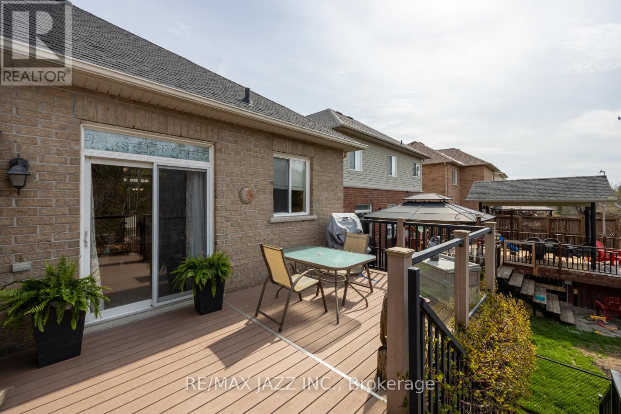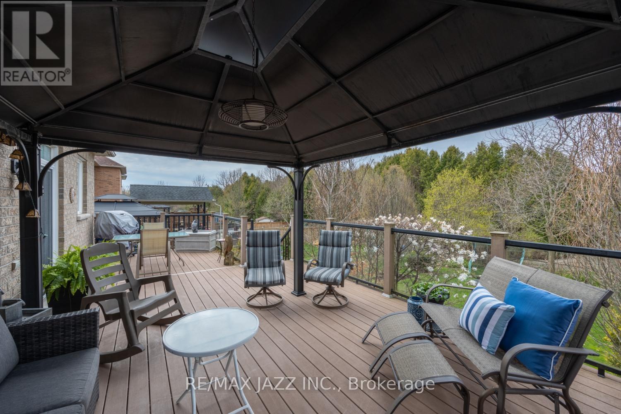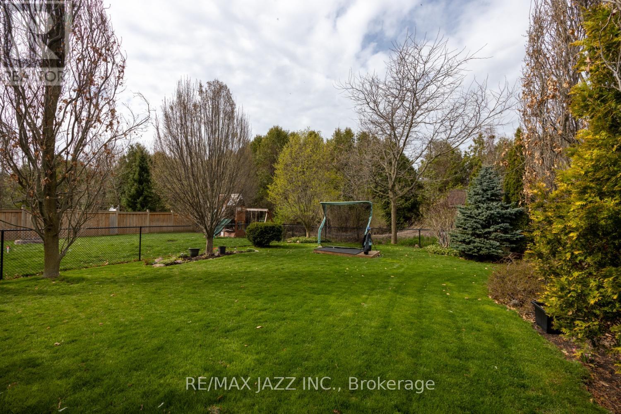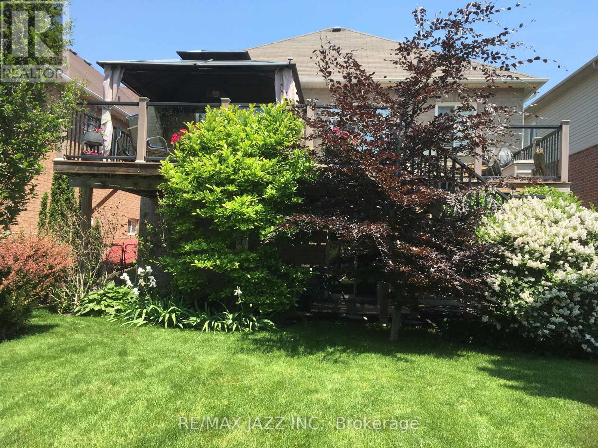143 Nelson St Clarington, Ontario - MLS#: E8299376
$999,900
Meticulously maintained, raised bungalow with original owners on a fabulous ravine lot. Close to many amenities including parks, hospital, walking trails and quick and easy access to hwy 401. Airy, sun-filled, eat-in kitchen features tile flooring, an abundance of cupboard space, island breakfast bar, and backsplash. Walk-out to the amazing, composite deck ideal for barbecuing. Combined dining and living area boasts hardwood flooring and provides a great space for guests to mingle and relax. Wake up to views of the backyard in the primary bedroom. Primary bedroom features walk in closet and 4 pc ensuite with a relaxing soaker tub, offering a tranquil retreat after a long day. Venture downstairs to discover a spacious finished, walk-out basement. Plenty of room for everyone to unwind and spend time together in the rec room area, office area and games room area all with above grade windows. Additionally in the basement there is plenty of storage space, laundry area, and a 3 pc bathroom. **** EXTRAS **** Enjoy the perennial gardens in the front and backyard. Enjoy morning coffee or an evening tea looking out to the treed landscape from the deck with glass sides for unobstructed views. Shingles (2022) (id:51158)
MLS# E8299376 – FOR SALE : 143 Nelson St Bowmanville Clarington – 2 Beds, 3 Baths Detached House ** Meticulously maintained, raised bungalow with original owners on a fabulous ravine lot. Close to many amenities including parks, hospital, walking trails and quick and easy access to hwy 401. Airy, sun-filled, eat-in kitchen features tile flooring, an abundance of cupboard space, island breakfast bar, and backsplash. Walk-out to the amazing, composite deck ideal for barbecuing. Combined dining and living area boasts hardwood flooring and provides a great space for guests to mingle and relax. Wake up to views of the backyard in the primary bedroom. Primary bedroom features walk in closet and 4 pc ensuite with a relaxing soaker tub, offering a tranquil retreat after a long day. Venture downstairs to discover a spacious finished, walk-out basement. Plenty of room for everyone to unwind and spend time together in the rec room area, office area and games room area all with above grade windows. Additionally in the basement there is plenty of storage space, laundry area, and a 3 pc bathroom. **** EXTRAS **** Enjoy the perennial gardens in the front and backyard. Enjoy morning coffee or an evening tea looking out to the treed landscape from the deck with glass sides for unobstructed views. Shingles (2022) (id:51158) ** 143 Nelson St Bowmanville Clarington **
⚡⚡⚡ Disclaimer: While we strive to provide accurate information, it is essential that you to verify all details, measurements, and features before making any decisions.⚡⚡⚡
📞📞📞Please Call me with ANY Questions, 416-477-2620📞📞📞
Open House
This property has open houses!
2:00 pm
Ends at:4:00 pm
Property Details
| MLS® Number | E8299376 |
| Property Type | Single Family |
| Community Name | Bowmanville |
| Parking Space Total | 4 |
About 143 Nelson St, Clarington, Ontario
Building
| Bathroom Total | 3 |
| Bedrooms Above Ground | 2 |
| Bedrooms Total | 2 |
| Architectural Style | Raised Bungalow |
| Basement Development | Finished |
| Basement Features | Separate Entrance, Walk Out |
| Basement Type | N/a (finished) |
| Construction Style Attachment | Detached |
| Cooling Type | Central Air Conditioning |
| Exterior Finish | Brick |
| Heating Fuel | Natural Gas |
| Heating Type | Forced Air |
| Stories Total | 1 |
| Type | House |
Parking
| Attached Garage |
Land
| Acreage | No |
| Size Irregular | 39.73 X 146.15 Ft |
| Size Total Text | 39.73 X 146.15 Ft |
Rooms
| Level | Type | Length | Width | Dimensions |
|---|---|---|---|---|
| Basement | Recreational, Games Room | 8.77 m | 5.24 m | 8.77 m x 5.24 m |
| Basement | Office | 5.56 m | 3.64 m | 5.56 m x 3.64 m |
| Main Level | Kitchen | 5.17 m | 3.68 m | 5.17 m x 3.68 m |
| Main Level | Dining Room | 7.14 m | 3.66 m | 7.14 m x 3.66 m |
| Main Level | Living Room | 7.14 m | 3.66 m | 7.14 m x 3.66 m |
| Main Level | Primary Bedroom | 4.3 m | 3.67 m | 4.3 m x 3.67 m |
| Main Level | Bedroom 2 | 3.55 m | 2.8 m | 3.55 m x 2.8 m |
https://www.realtor.ca/real-estate/26838384/143-nelson-st-clarington-bowmanville
Interested?
Contact us for more information

