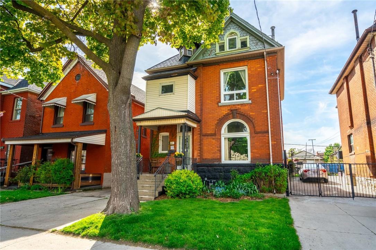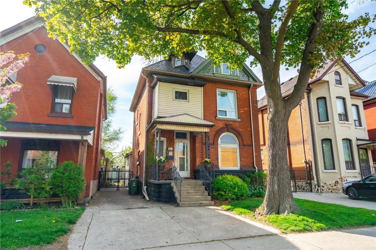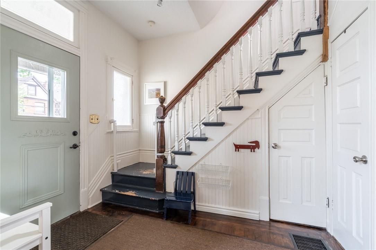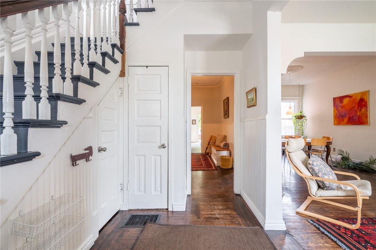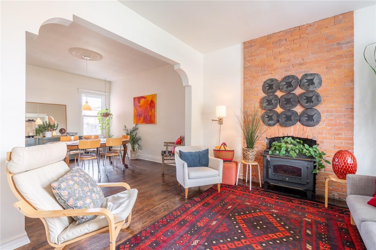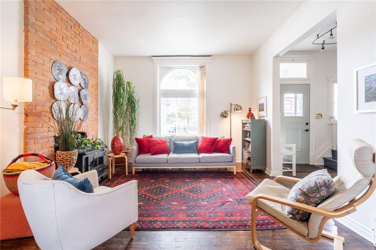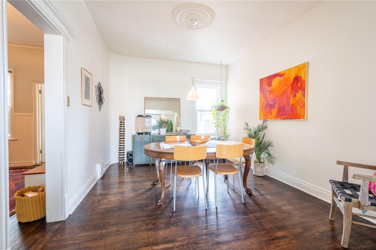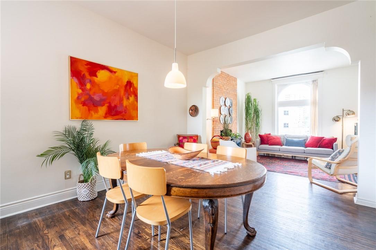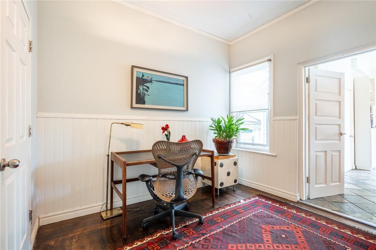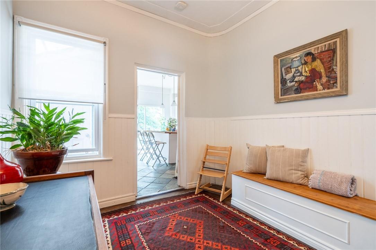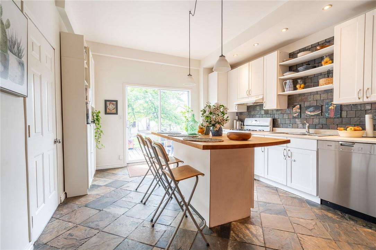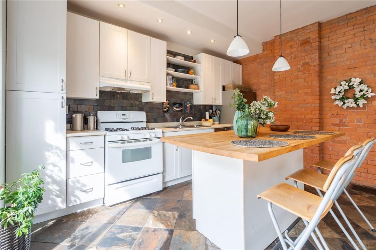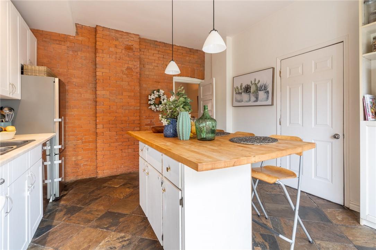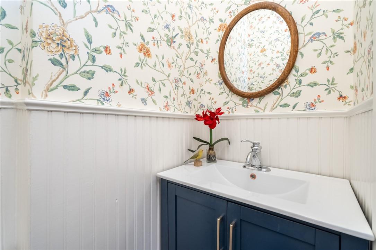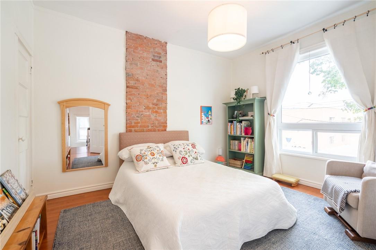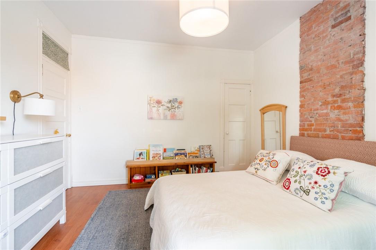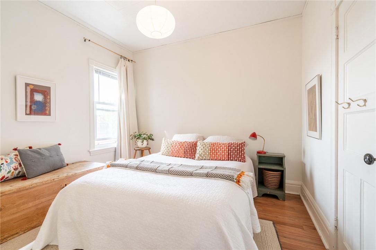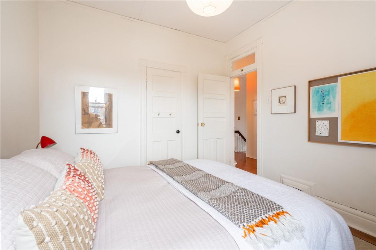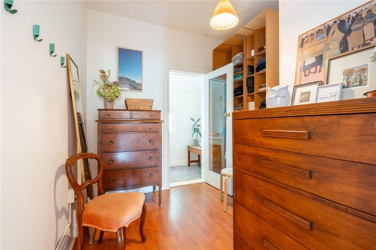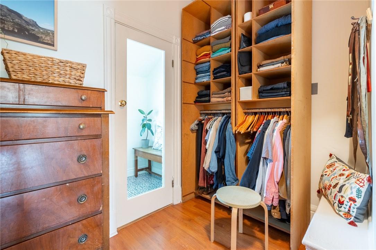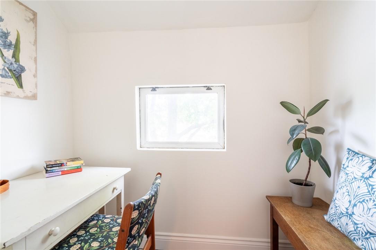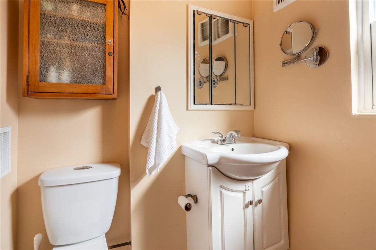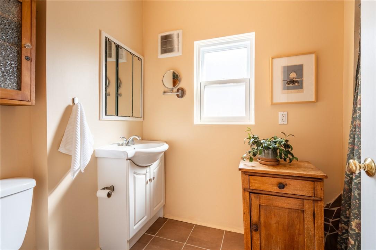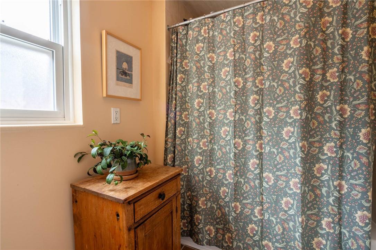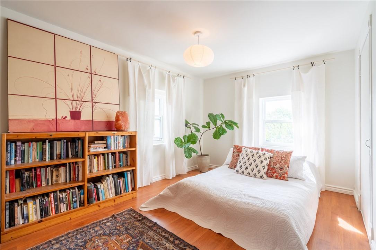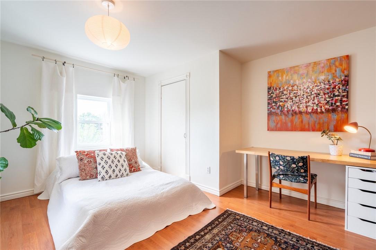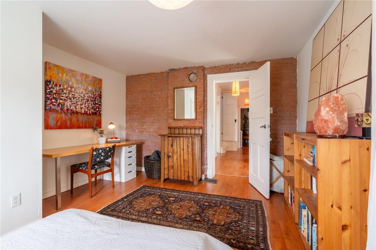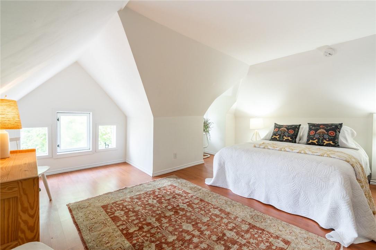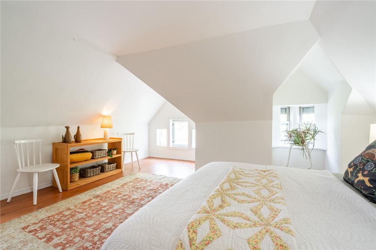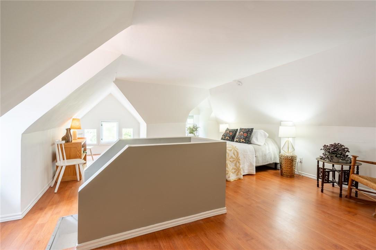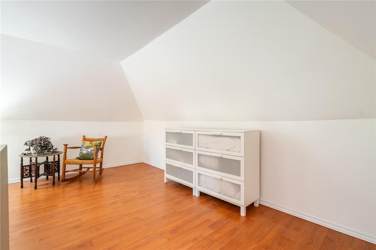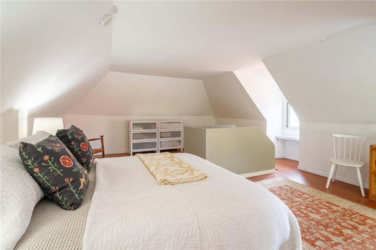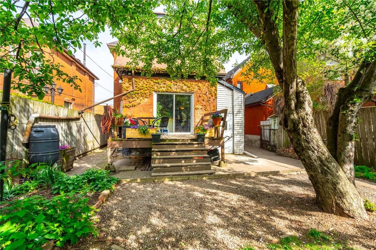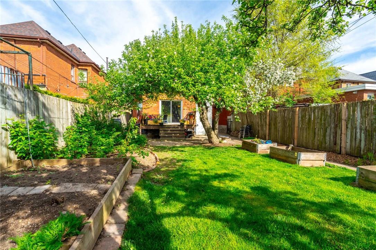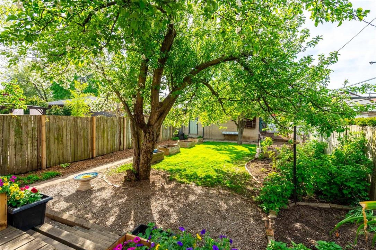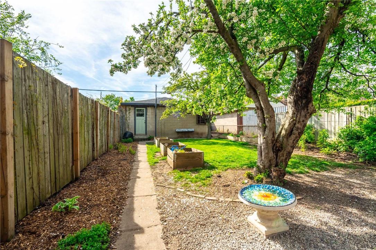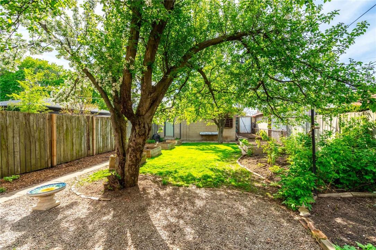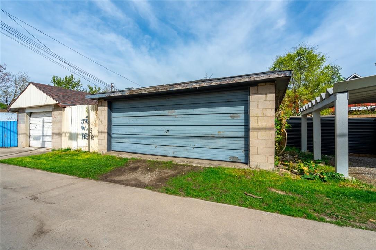143 Wentworth Street N Hamilton, Ontario - MLS#: H4193422
$749,900
This charming Victorian brick home has it all! Enjoy the sunrise from the spacious and bright living/dining room filled with period charm including an exposed brick fireplace, original hardwood floors, and 10ft ceilings. The light-filled eat-in kitchen overlooks a private deck and fenced backyard with beautiful mature fruit trees. The main floor also has a tastefully decorated 2-pc bath and convenient office space, ideal for remote work or creative pursuits. The second floor has 3 spacious bedrooms, and a fourth currently being utilized as a walk-in closet, 4-pc bath, and convenient second floor laundry. Venture to the third floor and be amazed by the expansive fifth bedroom boasting lovely lighting and elegant architecture. Whether reserved for guests or transformed into your secluded primary retreat, this versatile space offers endless possibilities. The unfinished basement, with a separate walk-up entrance, presents an opportunity for customization and expansion to suit your needs. Finally, this home features a separate double car garage and private parking for at least three additional cars, ensuring ample space for vehicles and storage. Throughout the home, exposed brick and beautiful lighting create a warm and inviting ambiance, making every corner feel like a cozy haven. Don’t be TOO LATE*! *REG TM. RSA. (id:51158)
MLS# H4193422 – FOR SALE : 143 Wentworth Street N Hamilton – 5 Beds, 2 Baths Detached House ** This charming Victorian brick home has it all! Enjoy the sunrise from the spacious and bright living/dining room filled with period charm including an exposed brick fireplace, original hardwood floors, and 10ft ceilings. The light-filled eat-in kitchen overlooks a private deck and fenced backyard with beautiful mature fruit trees. The main floor also has a tastefully decorated 2-pc bath and convenient office space, ideal for remote work or creative pursuits. The second floor has 3 spacious bedrooms, and a fourth currently being utilized as a walk-in closet, 4-pc bath, and convenient second floor laundry. Venture to the third floor and be amazed by the expansive fifth bedroom boasting lovely lighting and elegant architecture. Whether reserved for guests or transformed into your secluded primary retreat, this versatile space offers endless possibilities. The unfinished basement, with a separate walk-up entrance, presents an opportunity for customization and expansion to suit your needs. Finally, this home features a separate double car garage and private parking for at least three additional cars, ensuring ample space for vehicles and storage. Throughout the home, exposed brick and beautiful lighting create a warm and inviting ambiance, making every corner feel like a cozy haven. Don’t be TOO LATE*! *REG TM. RSA. (id:51158) ** 143 Wentworth Street N Hamilton **
⚡⚡⚡ Disclaimer: While we strive to provide accurate information, it is essential that you to verify all details, measurements, and features before making any decisions.⚡⚡⚡
📞📞📞Please Call me with ANY Questions, 416-477-2620📞📞📞
Property Details
| MLS® Number | H4193422 |
| Property Type | Single Family |
| Amenities Near By | Public Transit, Schools |
| Equipment Type | Water Heater |
| Features | Park Setting, Park/reserve, Paved Driveway, Carpet Free |
| Parking Space Total | 5 |
| Rental Equipment Type | Water Heater |
About 143 Wentworth Street N, Hamilton, Ontario
Building
| Bathroom Total | 2 |
| Bedrooms Above Ground | 5 |
| Bedrooms Total | 5 |
| Appliances | Dryer, Refrigerator, Stove, Washer |
| Basement Development | Unfinished |
| Basement Type | Full (unfinished) |
| Constructed Date | 1903 |
| Construction Style Attachment | Detached |
| Cooling Type | Central Air Conditioning |
| Exterior Finish | Brick |
| Fireplace Fuel | Wood |
| Fireplace Present | Yes |
| Fireplace Type | Woodstove,other - See Remarks |
| Foundation Type | Stone |
| Half Bath Total | 1 |
| Heating Fuel | Natural Gas |
| Heating Type | Forced Air |
| Stories Total | 3 |
| Size Exterior | 1812 Sqft |
| Size Interior | 1812 Sqft |
| Type | House |
| Utility Water | Municipal Water |
Parking
| Detached Garage |
Land
| Acreage | No |
| Land Amenities | Public Transit, Schools |
| Sewer | Municipal Sewage System |
| Size Depth | 139 Ft |
| Size Frontage | 32 Ft |
| Size Irregular | 32 X 139 |
| Size Total Text | 32 X 139|under 1/2 Acre |
Rooms
| Level | Type | Length | Width | Dimensions |
|---|---|---|---|---|
| Second Level | Den | 7' 5'' x 3' 10'' | ||
| Second Level | 4pc Bathroom | Measurements not available | ||
| Second Level | Bedroom | 8' 10'' x 8' 11'' | ||
| Second Level | Bedroom | 11' 11'' x 12' 5'' | ||
| Second Level | Bedroom | 10' '' x 10' 2'' | ||
| Second Level | Primary Bedroom | 12' 10'' x 14' 6'' | ||
| Third Level | Bedroom | 17' 7'' x 23' 8'' | ||
| Basement | Storage | 9' 5'' x 12' '' | ||
| Basement | Storage | 11' 4'' x 10' 4'' | ||
| Ground Level | Laundry Room | Measurements not available | ||
| Ground Level | 2pc Bathroom | Measurements not available | ||
| Ground Level | Eat In Kitchen | 13' 1'' x 14' 6'' | ||
| Ground Level | Office | 9' 10'' x 13' 10'' | ||
| Ground Level | Dining Room | 10' 11'' x 14' 3'' | ||
| Ground Level | Living Room | 12' 5'' x 11' 11'' |
https://www.realtor.ca/real-estate/26866136/143-wentworth-street-n-hamilton
Interested?
Contact us for more information

