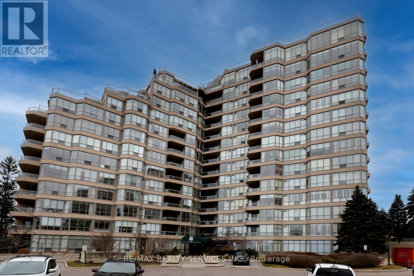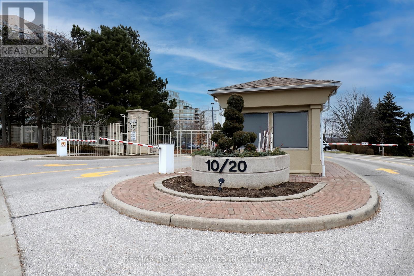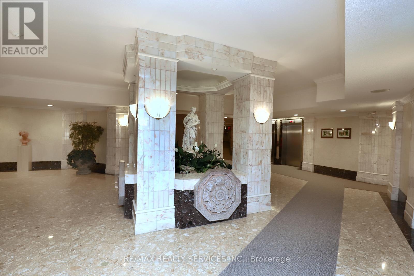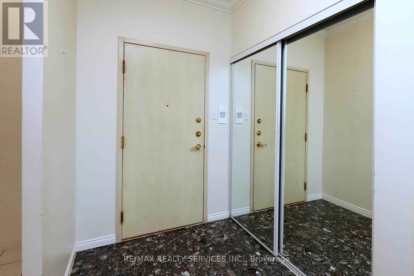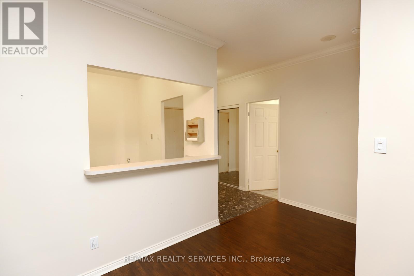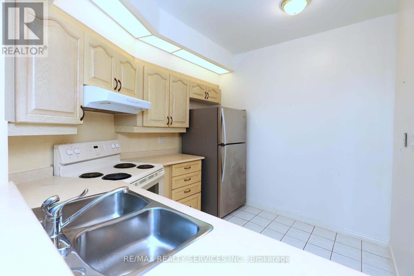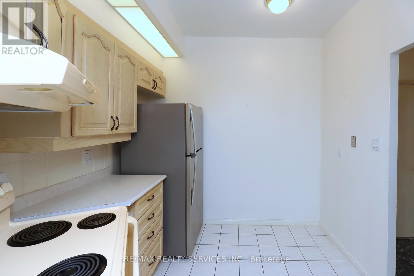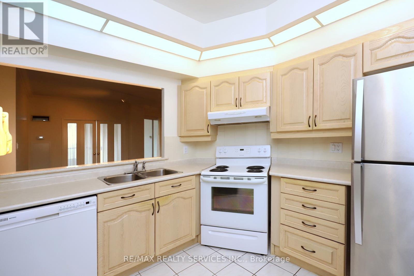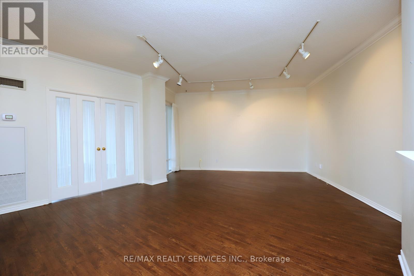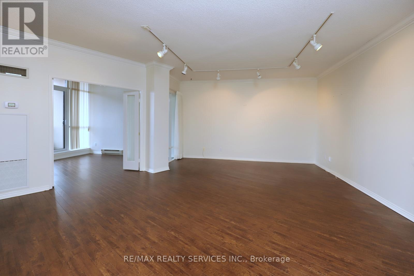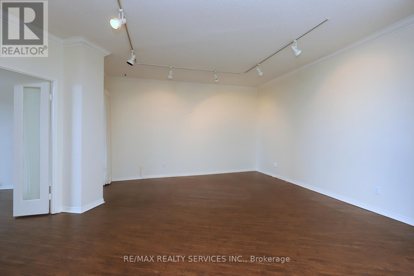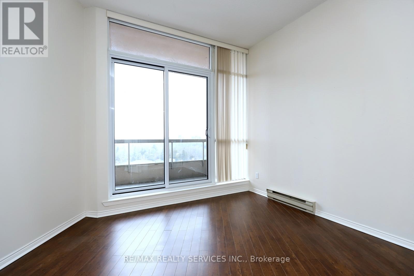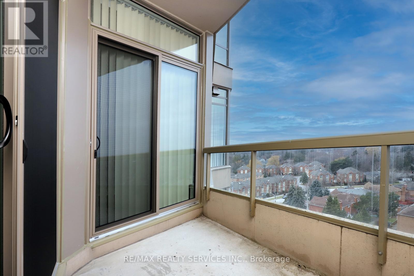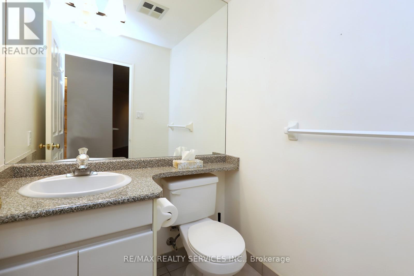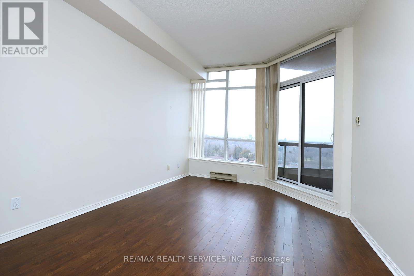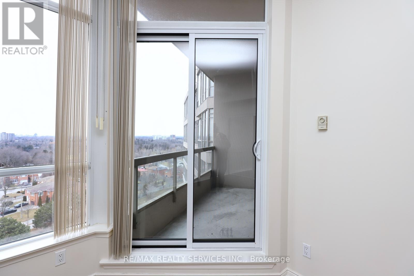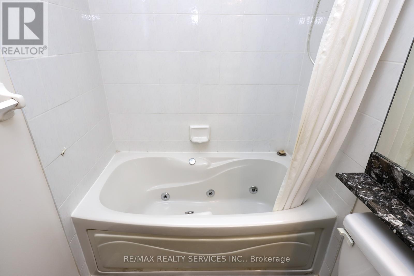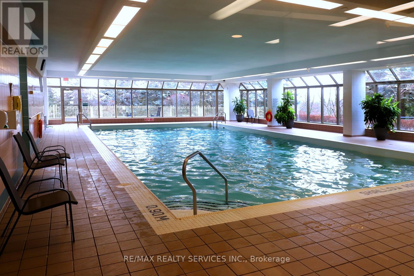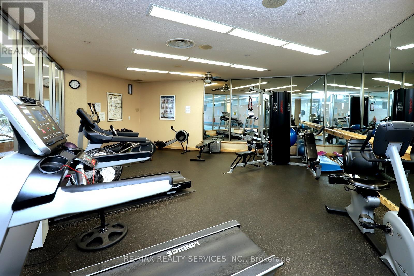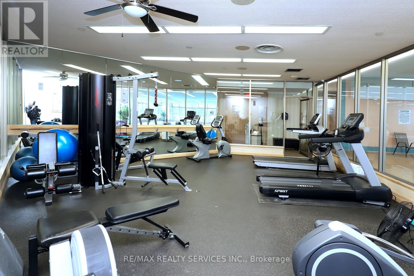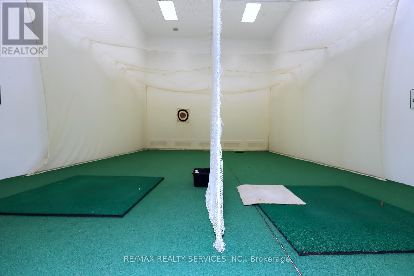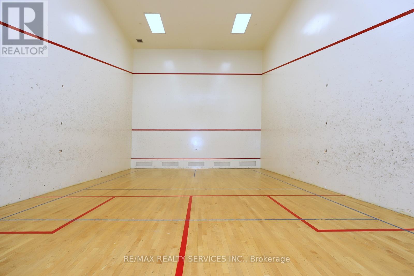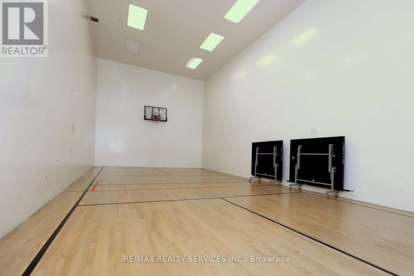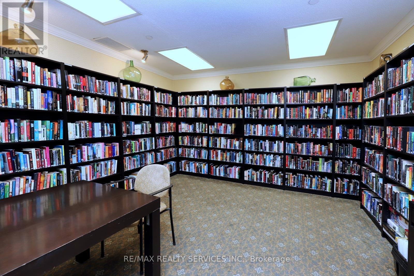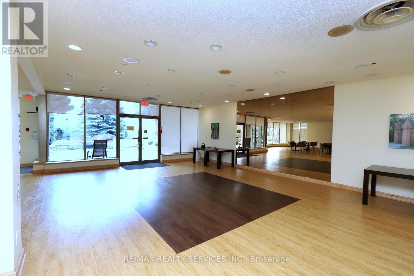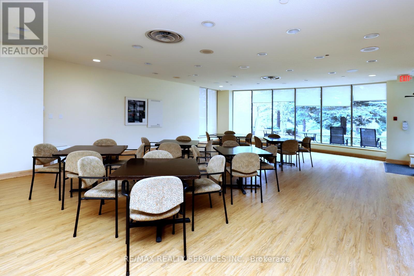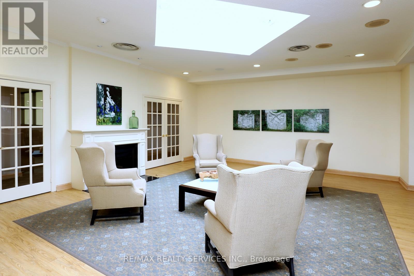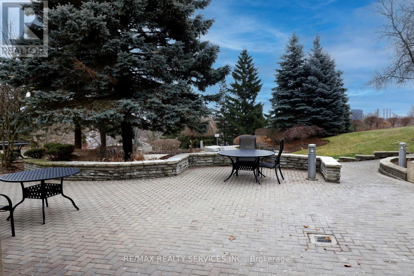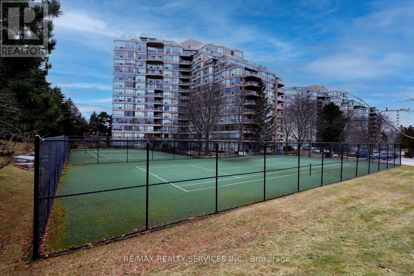1432 - 10 Guildwood Parkway Toronto, Ontario - MLS#: E8048202
$615,000Maintenance,
$728.96 Monthly
Maintenance,
$728.96 MonthlySpectacular View Of The City! Highly Sought After Gates Of Guildwood Condo! 980 Sqft, Open Concept, One Of A Very Few Units That Have 10ft Ceilings! Everything You Could Ever Need! 24 Hr Gatehouse Security, Indoor Pool, Excellent Rec Centre, Exercise Rm, Game Rm, With 2 Pool Tables, Sauna, Library, Squash/Racquet Ball Courts, An Indoor Golf Practice Area, Outdoor Putting Green, Tennis & Pickleball Too! Great Community Of People With A Very Active Social Calendar! Award Winning Gardens On 10 Acres Of Beautifully Landscaped Property! **** EXTRAS **** Amazing View Of The City! 10 Ft Ceilings! New Heater Coil! New sliding doors! (id:51158)
MLS# E8048202 – FOR SALE : #1432 -10 Guildwood Pkwy Guildwood Toronto – 2 Beds, 2 Baths Apartment ** Spectacular View Of The City! Highly Sought After Gates Of Guildwood Condo! 980 Sqft, Open Concept, One Of A Very Few Units That Have 10ft Ceilings! Everything You Could Ever Need! 24 Hr Gatehouse Security, Indoor Pool, Excellent Rec Centre, Exercise Rm, Game Rm, With 2 Pool Tables, Sauna, Library, Squash/Racquet Ball Courts, An Indoor Golf Practice Area, Outdoor Putting Green, Tennis & Pickleball Too! Great Community Of People With A Very Active Social Calendar! Award Winning Gardens On 10 Acres Of Beautifully Landscaped Property!**** EXTRAS **** Amazing View Of The City! 10 Ft Ceilings! New Heater Coil! New sliding doors! (id:51158) ** #1432 -10 Guildwood Pkwy Guildwood Toronto **
⚡⚡⚡ Disclaimer: While we strive to provide accurate information, it is essential that you to verify all details, measurements, and features before making any decisions.⚡⚡⚡
📞📞📞Please Call me with ANY Questions, 416-477-2620📞📞📞
Property Details
| MLS® Number | E8048202 |
| Property Type | Single Family |
| Community Name | Guildwood |
| Community Features | Pet Restrictions |
| Features | Balcony |
| Parking Space Total | 1 |
| Pool Type | Indoor Pool |
| Structure | Squash & Raquet Court |
About 1432 - 10 Guildwood Parkway, Toronto, Ontario
Building
| Bathroom Total | 2 |
| Bedrooms Above Ground | 1 |
| Bedrooms Below Ground | 1 |
| Bedrooms Total | 2 |
| Amenities | Exercise Centre, Recreation Centre, Visitor Parking |
| Appliances | Dishwasher, Dryer, Range, Refrigerator, Stove, Washer, Window Coverings |
| Cooling Type | Central Air Conditioning |
| Exterior Finish | Concrete |
| Fire Protection | Security Guard |
| Heating Fuel | Natural Gas |
| Heating Type | Forced Air |
| Type | Apartment |
Parking
| Underground |
Land
| Acreage | No |
Rooms
| Level | Type | Length | Width | Dimensions |
|---|---|---|---|---|
| Flat | Kitchen | 3.1 m | 2.72 m | 3.1 m x 2.72 m |
| Flat | Living Room | 6.13 m | 5.1 m | 6.13 m x 5.1 m |
| Flat | Dining Room | 6.13 m | 5.1 m | 6.13 m x 5.1 m |
| Flat | Primary Bedroom | 4.61 m | 3.39 m | 4.61 m x 3.39 m |
| Flat | Solarium | 3.7 m | 3.62 m | 3.7 m x 3.62 m |
https://www.realtor.ca/real-estate/26485596/1432-10-guildwood-parkway-toronto-guildwood
Interested?
Contact us for more information

