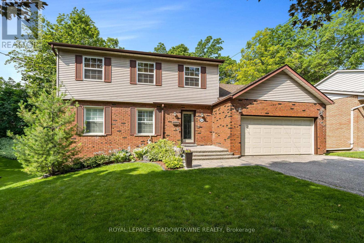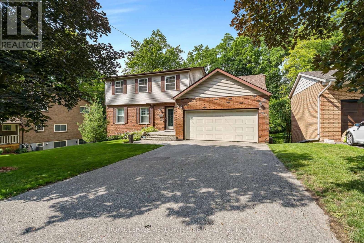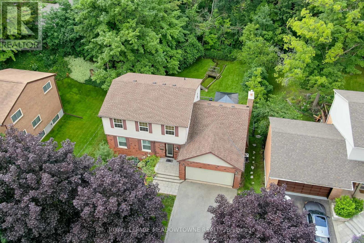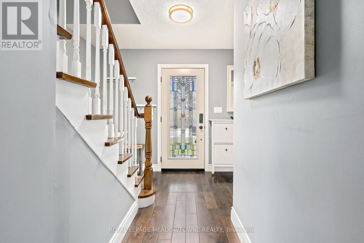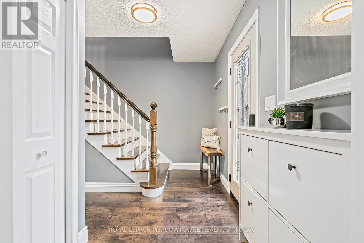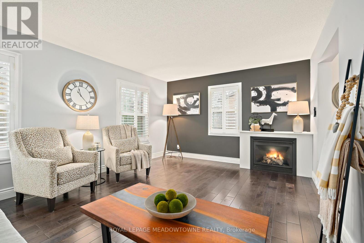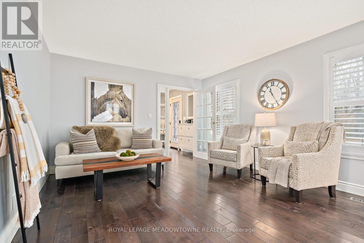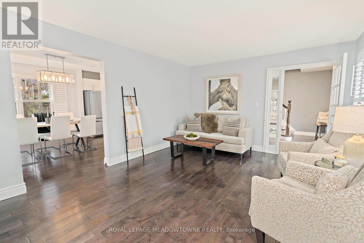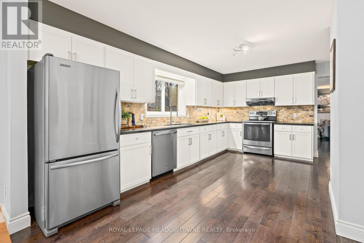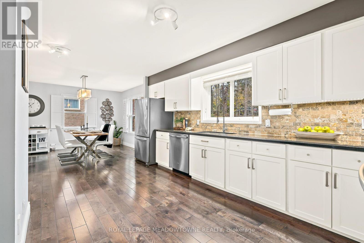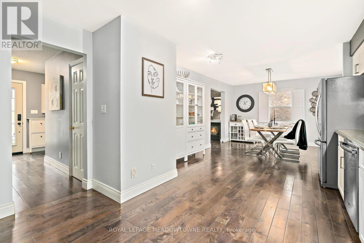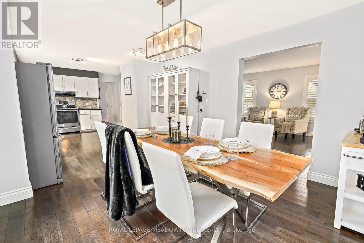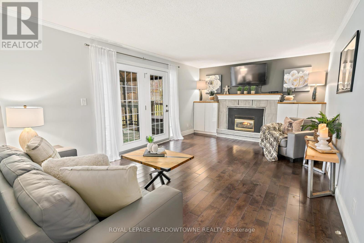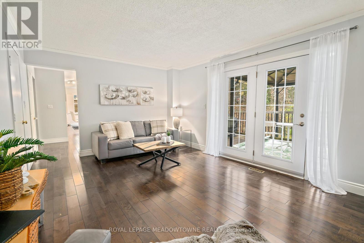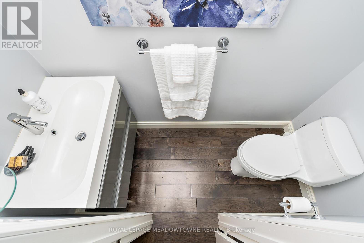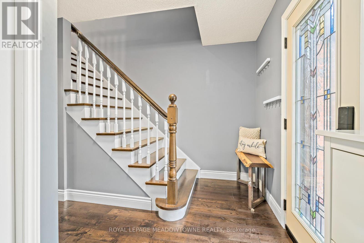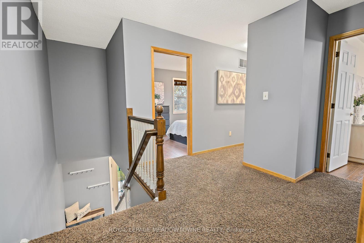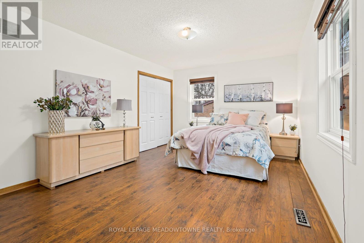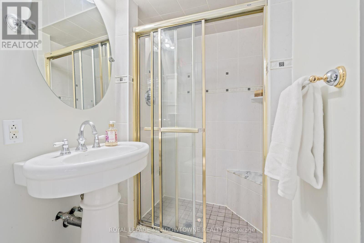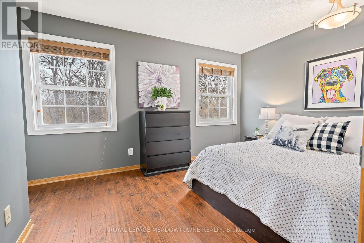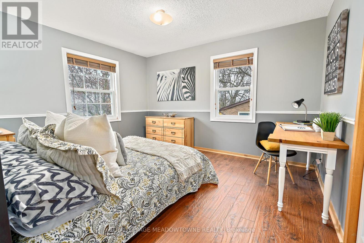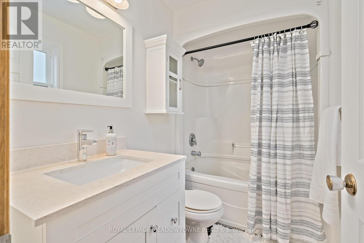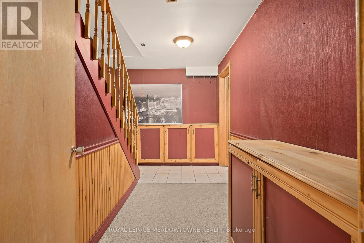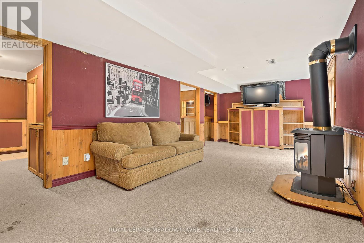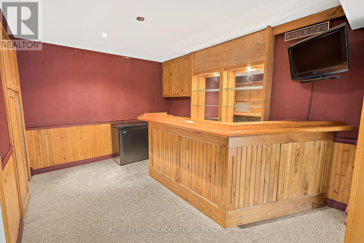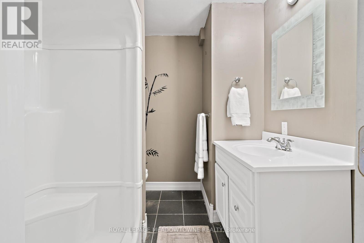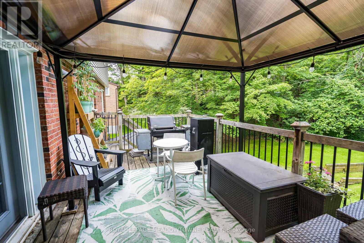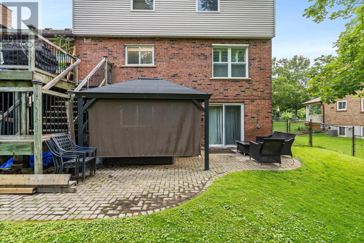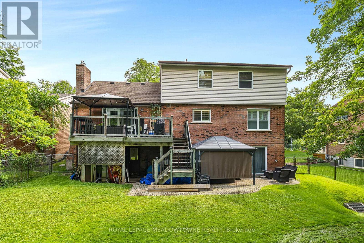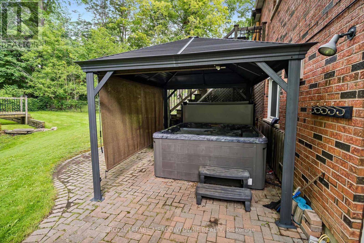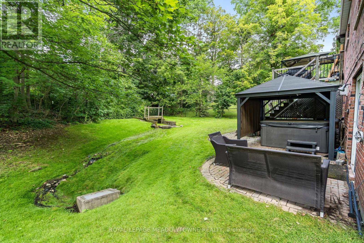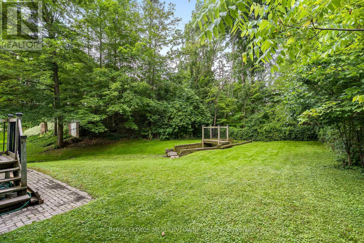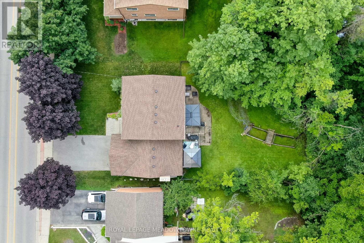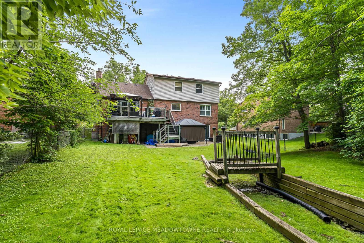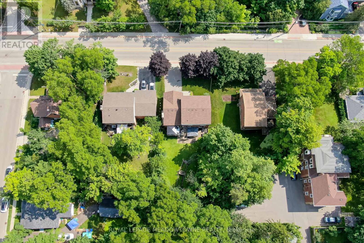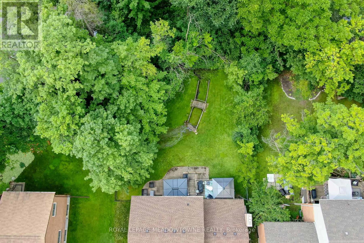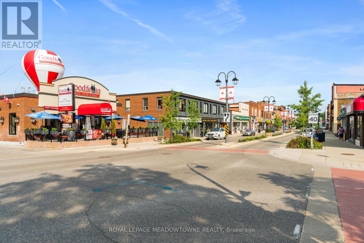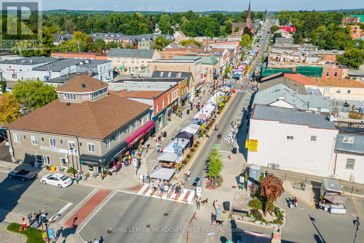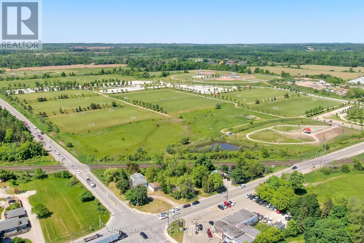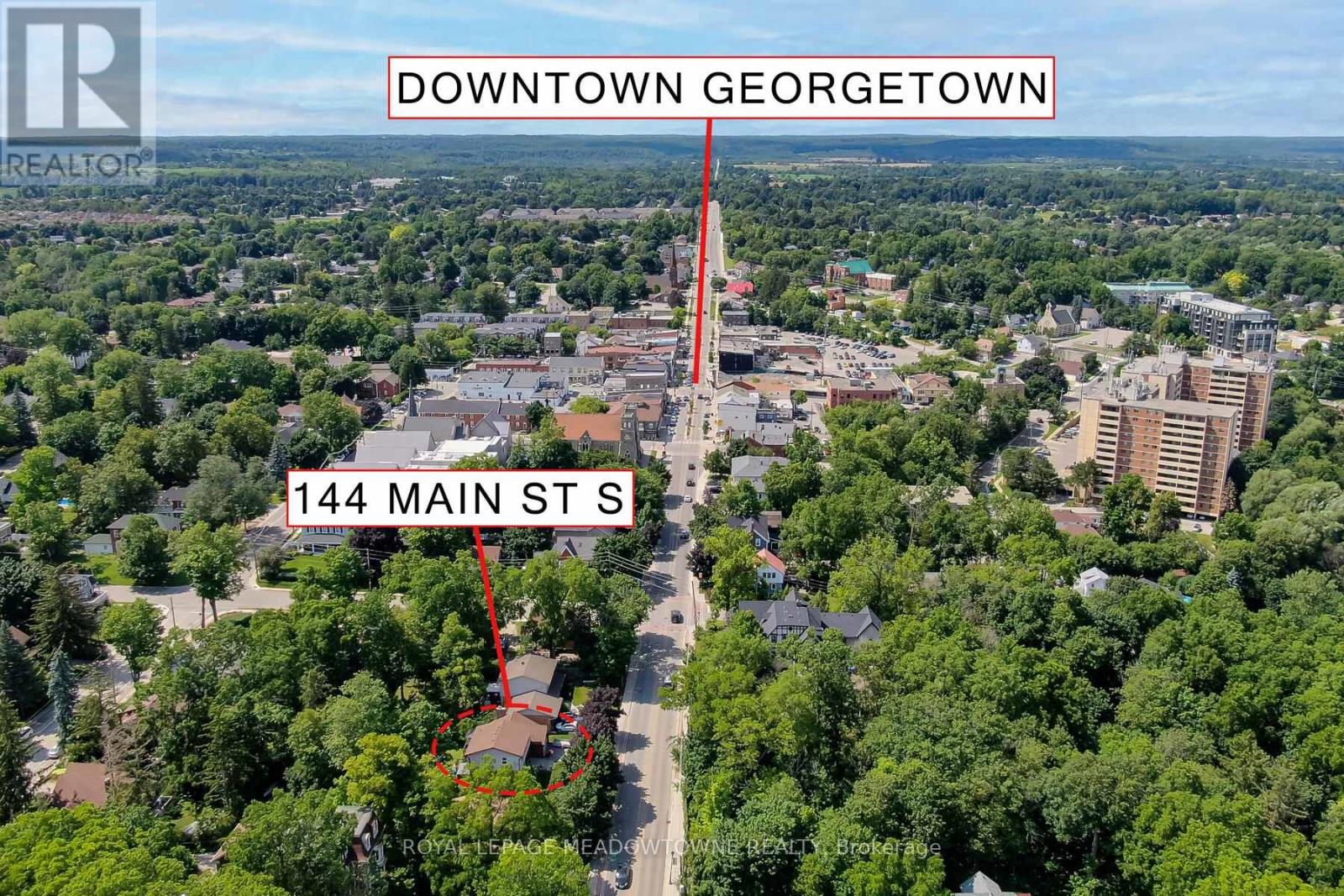144 Main St S Halton Hills, Ontario - MLS#: W8088210
$1,199,999
A charming 2 story home nestled in the park area. Offering convenient walking distance to the downtown and park area this meticulously maintained property boasts an array of features that make it an ideal place to call home. This two story 3 bedroom 3 1/2 bath offers spacious and comfortable living. The main floor showcases beautiful hardwood floors. Large kitchen featuring granite countertops and s/s appliances. Spacious family and living rooms both with gas fireplace. Living room features walkout to deck in backyard. Spacious sized bedrooms on second floor. Finished basement with walkout offers many possibilities for a new home owner, such as a cozy rec room, office or an in-law suite. Walking distance to shops, restaurants, park, fairgrounds, schools and much more. **** EXTRAS **** Roof 2016, Windows 2017, A/C 2008, Furnace 2022, Washer & Dryer 2018 (id:51158)
**Charming 2-Story Home in Halton Hills Park Area**
—
**Description:**
Nestled in a serene park area, this charming two-story home located at 144 MAIN ST S, Halton Hills, offers a picturesque setting with convenient walking distance to downtown amenities and the park area. Meticulously maintained, this property boasts a multitude of features that make it an ideal place to call home. With three bedrooms, three and a half baths, and ample living space, this home provides a comfortable and inviting atmosphere for any homeowner.
—
**Key Features:**
1. **Beautiful Hardwood Floors**: The main floor of this home showcases stunning hardwood floors that add warmth and character to the living space.
2. **Gourmet Kitchen**: The large kitchen features granite countertops and stainless steel appliances, providing a stylish and functional space for cooking and entertaining.
3. **Spacious Family and Living Rooms**: Both the family and living rooms are generously sized and feature gas fireplaces, creating cozy and inviting gathering spaces for family and guests.
4. **Deck and Backyard**: The living room offers a walkout to a deck in the backyard, perfect for outdoor entertaining and relaxation.
5. **Finished Basement with Walkout**: The finished basement with a walkout offers endless possibilities for the new homeowner, whether it be a cozy rec room, office space, or an in-law suite.
—
**Questions and Answers**
**Q1: Is this home located in a convenient area?**
A1: Yes, this home is conveniently located within walking distance to shops, restaurants, parks, fairgrounds, schools, and more, making it a desirable location for any homeowner.
**Q2: What are some recent updates to the property?**
A2: Recent updates include a new roof in 2016, windows in 2017, A/C unit in 2008, furnace in 2022, and washer & dryer in 2018, ensuring the home is well-maintained and modern.
**Q3: Is there outdoor space available at this property?**
A3: Yes, the living room features a walkout to a deck in the backyard, providing a private outdoor space for relaxation and entertaining.
**Q4: Are the bedrooms spacious?**
A4: The second floor of the home features spacious-sized bedrooms, offering ample room for comfort and relaxation.
**Q5: What are the possibilities for the finished basement?**
A5: The finished basement with a walkout offers various possibilities for the new homeowner, such as creating a cozy rec room, office space, or even an in-law suite.
—
By integrating **beautiful hardwood floors**, **gourmet kitchen**, **spacious family and living rooms**, **deck and backyard**, and a **finished basement with walkout** into this charming 2-story home’s description, it’s clear that this property offers a blend of comfort, style, and convenience for any homeowner looking to settle in Halton Hills’ park area.
⚡⚡⚡ Disclaimer: While we strive to provide accurate information, it is essential that you to verify all details, measurements, and features before making any decisions.⚡⚡⚡
📞📞📞Please Call me with ANY Questions, 416-477-2620📞📞📞
Property Details
| MLS® Number | W8088210 |
| Property Type | Single Family |
| Community Name | Georgetown |
| Amenities Near By | Hospital, Park, Place Of Worship, Schools |
| Community Features | School Bus |
| Parking Space Total | 4 |
About 144 Main St S, Halton Hills, Ontario
Building
| Bathroom Total | 4 |
| Bedrooms Above Ground | 3 |
| Bedrooms Total | 3 |
| Basement Development | Finished |
| Basement Features | Walk-up |
| Basement Type | N/a (finished) |
| Construction Style Attachment | Detached |
| Cooling Type | Central Air Conditioning |
| Exterior Finish | Brick, Vinyl Siding |
| Fireplace Present | Yes |
| Heating Fuel | Natural Gas |
| Heating Type | Forced Air |
| Stories Total | 2 |
| Type | House |
Parking
| Attached Garage |
Land
| Acreage | No |
| Land Amenities | Hospital, Park, Place Of Worship, Schools |
| Size Irregular | 66 X 132 Ft |
| Size Total Text | 66 X 132 Ft |
Rooms
| Level | Type | Length | Width | Dimensions |
|---|---|---|---|---|
| Second Level | Primary Bedroom | 4.77 m | 3.5 m | 4.77 m x 3.5 m |
| Second Level | Bathroom | 2.46 m | 2.02 m | 2.46 m x 2.02 m |
| Second Level | Bedroom 2 | 3.92 m | 3.45 m | 3.92 m x 3.45 m |
| Second Level | Bedroom 3 | 3.75 m | 2.85 m | 3.75 m x 2.85 m |
| Second Level | Bathroom | 2.4 m | 1.49 m | 2.4 m x 1.49 m |
| Basement | Recreational, Games Room | 7.2 m | 3.42 m | 7.2 m x 3.42 m |
| Basement | Laundry Room | 2.04 m | 1.72 m | 2.04 m x 1.72 m |
| Ground Level | Kitchen | 5.16 m | 3.65 m | 5.16 m x 3.65 m |
| Ground Level | Dining Room | 3.66 m | 3.12 m | 3.66 m x 3.12 m |
| Ground Level | Family Room | 5.05 m | 3.8 m | 5.05 m x 3.8 m |
| Ground Level | Living Room | 5.54 m | 3.67 m | 5.54 m x 3.67 m |
| Ground Level | Bathroom | 2.11 m | 0.89 m | 2.11 m x 0.89 m |
https://www.realtor.ca/real-estate/26544685/144-main-st-s-halton-hills-georgetown
Interested?
Contact us for more information

