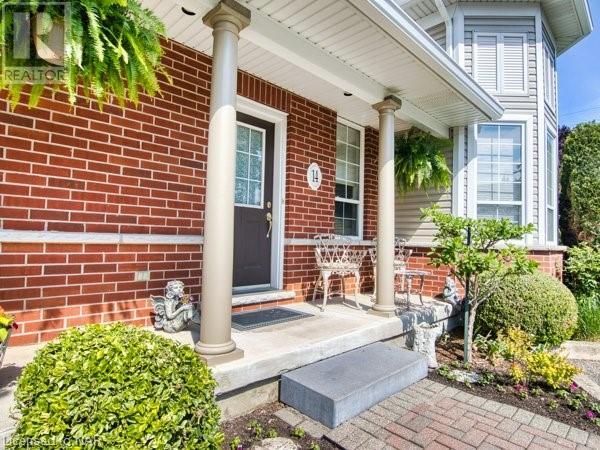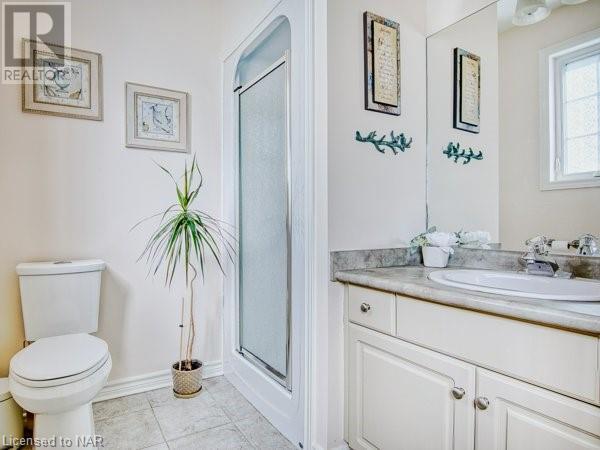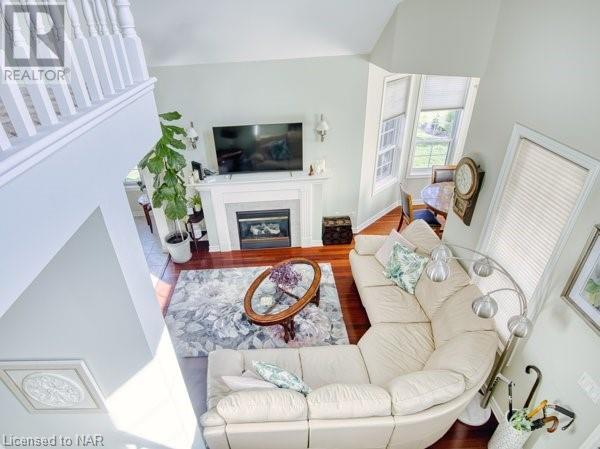1448 Niagara Stone Road Unit# 14 Niagara-On-The-Lake, Ontario - MLS#: 40604242
$799,900Maintenance, Insurance, Cable TV, Landscaping, Property Management, Water
$575 Monthly
Maintenance, Insurance, Cable TV, Landscaping, Property Management, Water
$575 MonthlyVirgil - Located in the heart of Niagara’s wine country. RELAX on your inviting front porch. Enter into the beautiful main floor Living room with natural gas fire, mantle, wall scones, high scones, hardwood flooring. Enjoy morning breakfast or play games with family / friends in the bright alcove, Enjoy cooking? nicely set up kitchen with fridge, gas stove, fridge, dishwasher, microwave shelf, plenty of built-in cabinets, surround yourself with friend at the breakfast counter, formal meals at the dining room table, room for the China cabinet. Main floor bedroom, ( currently office)and 3 pc bathroom for visiting friends. Main floor laundry room with built in cabinet, entrance to garage & utility cupboard. Impressive natural light floods the main floor from numerous large windows through the open concept living & dining areas. Enjoy relaxing in your backyard, room for patio table / chairs, BBQ, listen to the birds chirping. Spacious 2nd floor landing overlooking the living room. Primary bedroom with walk-in closet and 4 pc ensuite. Additional bedroom and 3 pc bath. The lower level is professionally finished with rec room, bedroom, walk-in closet & 3 pc bath. Large utility storage area - Furnace, HWT, all your decorations etc. This home is within walking distance to shops, banks, restaurants, wineries, close to Old town of Niagara-on-the-Lake, Shaw Festival. 1558 square feet above ground finished living space, plus 874sq feet lower level. (id:51158)
MLS# 40604242 – FOR SALE : 1448 Niagara Stone Road Unit# 14 Niagara-on-the-lake – 4 Beds, 4 Baths Attached Row / Townhouse ** Virgil – Located in the heart of Niagara’s wine country. RELAX on your inviting front porch. Enter into the beautiful main floor Living room with natural gas fire, mantle, wall scones, high scones, hardwood flooring. Enjoy morning breakfast or play games with family / friends in the bright alcove, Enjoy cooking? nicely set up kitchen with fridge, gas stove, fridge, dishwasher, microwave shelf, plenty of built-in cabinets, surround yourself with friend at the breakfast counter, formal meals at the dining room table, room for the China cabinet. Main floor bedroom, ( currently office)and 3 pc bathroom for visiting friends. Main floor laundry room with built in cabinet, entrance to garage & utility cupboard. Impressive natural light floods the main floor from numerous large windows through the open concept living & dining areas. Enjoy relaxing in your backyard, room for patio table / chairs, BBQ, listen to the birds chirping. Spacious 2nd floor landing overlooking the living room. Primary bedroom with walk-in closet and 4 pc ensuite. Additional bedroom and 3 pc bath. The lower level is professionally finished with rec room, bedroom, walk-in closet & 3 pc bath. Large utility storage area – Furnace, HWT, all your decorations etc. This home is within walking distance to shops, banks, restaurants, wineries, close to Old town of Niagara-on-the-Lake, Shaw Festival. 1558 square feet above ground finished living space, plus 874sq feet lower level. (id:51158) ** 1448 Niagara Stone Road Unit# 14 Niagara-on-the-lake **
⚡⚡⚡ Disclaimer: While we strive to provide accurate information, it is essential that you to verify all details, measurements, and features before making any decisions.⚡⚡⚡
📞📞📞Please Call me with ANY Questions, 416-477-2620📞📞📞
Property Details
| MLS® Number | 40604242 |
| Property Type | Single Family |
| Amenities Near By | Golf Nearby, Schools, Shopping |
| Equipment Type | Water Heater |
| Features | Cul-de-sac, Balcony, Automatic Garage Door Opener |
| Parking Space Total | 3 |
| Rental Equipment Type | Water Heater |
About 1448 Niagara Stone Road Unit# 14, Niagara-On-The-Lake, Ontario
Building
| Bathroom Total | 4 |
| Bedrooms Above Ground | 3 |
| Bedrooms Below Ground | 1 |
| Bedrooms Total | 4 |
| Appliances | Central Vacuum, Dishwasher, Dryer, Refrigerator, Washer, Gas Stove(s), Window Coverings, Garage Door Opener |
| Architectural Style | 2 Level |
| Basement Development | Finished |
| Basement Type | Full (finished) |
| Constructed Date | 2001 |
| Construction Style Attachment | Attached |
| Cooling Type | Central Air Conditioning |
| Exterior Finish | Brick Veneer, Vinyl Siding |
| Fixture | Ceiling Fans |
| Heating Fuel | Natural Gas |
| Heating Type | Forced Air |
| Stories Total | 2 |
| Size Interior | 2432 Sqft |
| Type | Row / Townhouse |
| Utility Water | Municipal Water |
Parking
| Attached Garage | |
| Visitor Parking |
Land
| Access Type | Highway Access |
| Acreage | No |
| Land Amenities | Golf Nearby, Schools, Shopping |
| Sewer | Municipal Sewage System |
| Zoning Description | R1 |
Rooms
| Level | Type | Length | Width | Dimensions |
|---|---|---|---|---|
| Second Level | Bedroom | 12'2'' x 11'11'' | ||
| Second Level | 3pc Bathroom | 8'7'' x 8'6'' | ||
| Second Level | Storage | 6'0'' x 4'7'' | ||
| Second Level | Full Bathroom | 8'6'' x 5'5'' | ||
| Second Level | Primary Bedroom | 16'5'' x 12'2'' | ||
| Basement | Utility Room | 3'7'' x 3'3'' | ||
| Basement | 3pc Bathroom | 8'6'' x 5'0'' | ||
| Basement | Recreation Room | 26'4'' x 16'10'' | ||
| Basement | Storage | 24'1'' x 12'9'' | ||
| Basement | Bedroom | 16'2'' x 11'5'' | ||
| Main Level | Bedroom | 10'9'' x 10'9'' | ||
| Main Level | 3pc Bathroom | 7'' x 2'7'' | ||
| Main Level | Laundry Room | 9'9'' x 7'6'' | ||
| Main Level | Sunroom | 9' x 8'1'' | ||
| Main Level | Dining Room | 11'5'' x 11'2'' | ||
| Main Level | Kitchen | 11'5'' x 11'12'' | ||
| Main Level | Living Room | 16'7'' x 12'3'' |
https://www.realtor.ca/real-estate/27029291/1448-niagara-stone-road-unit-14-niagara-on-the-lake
Interested?
Contact us for more information

























