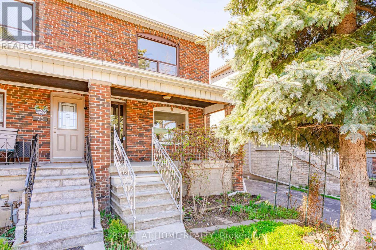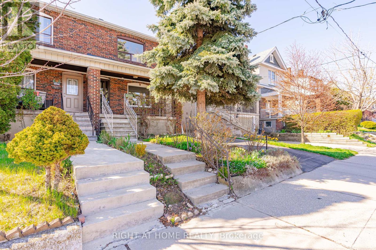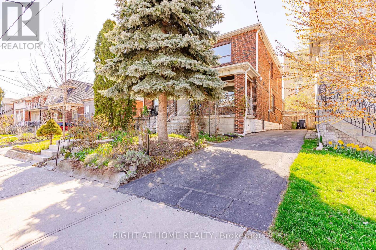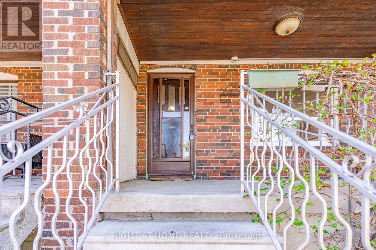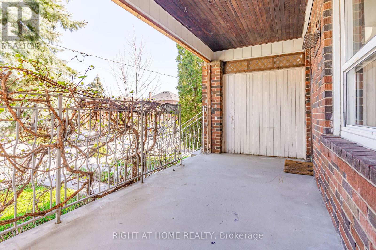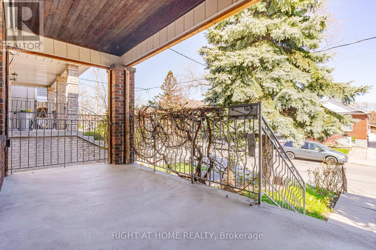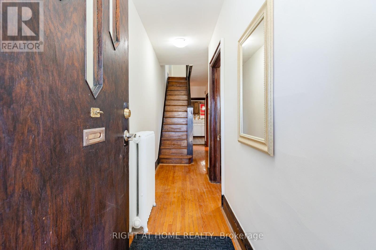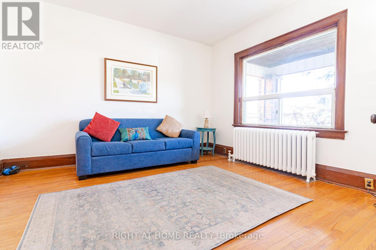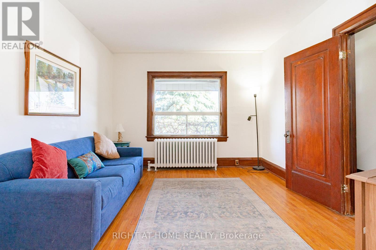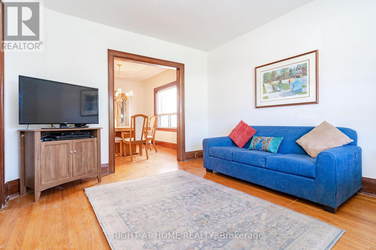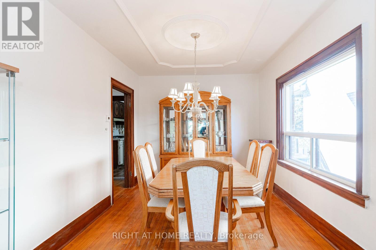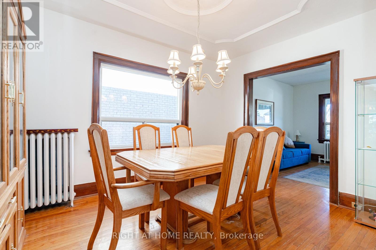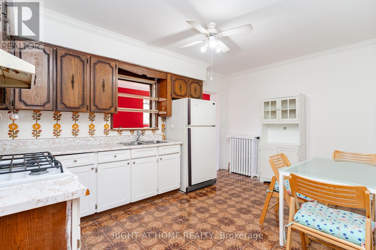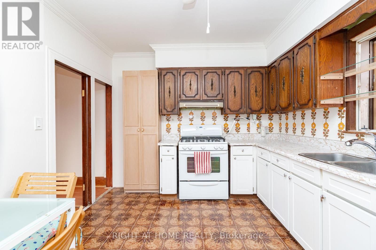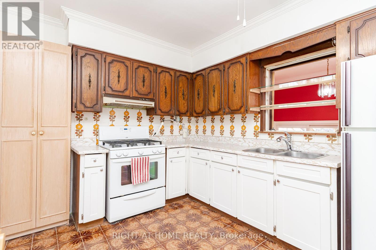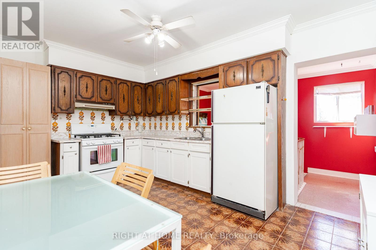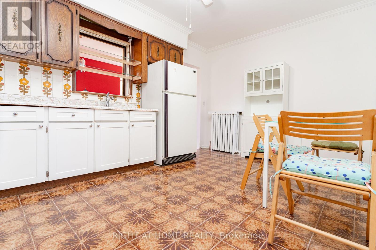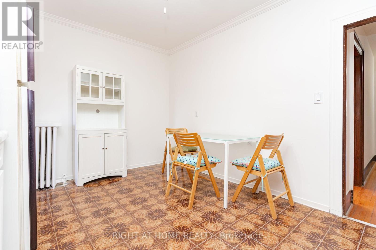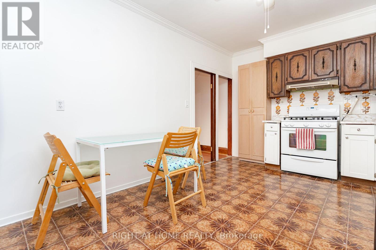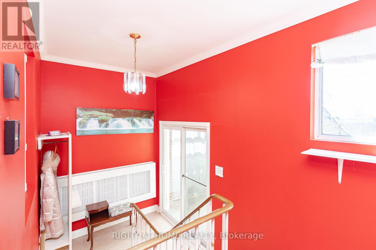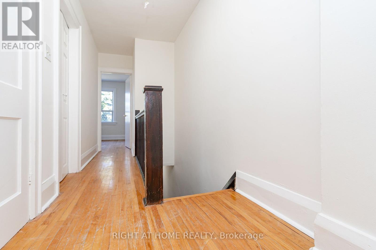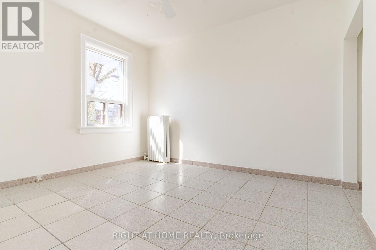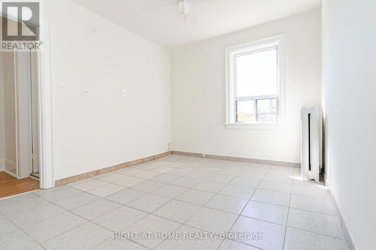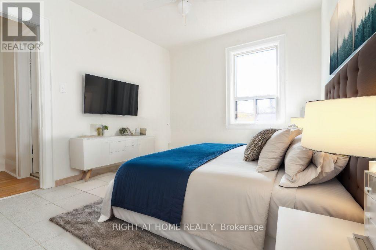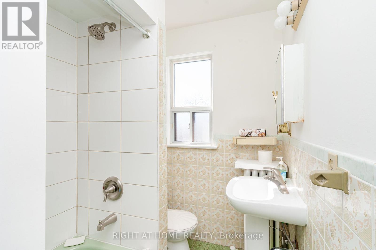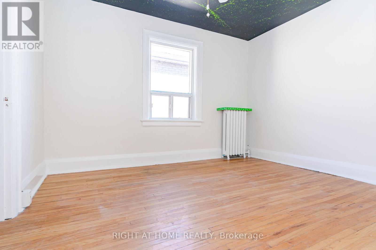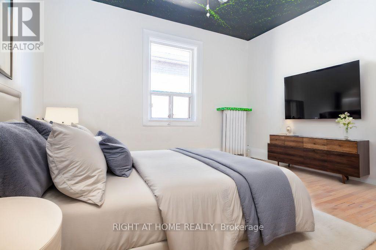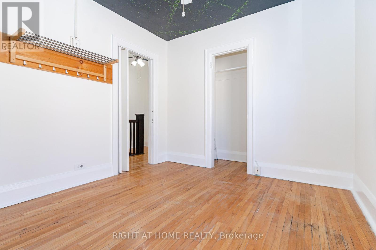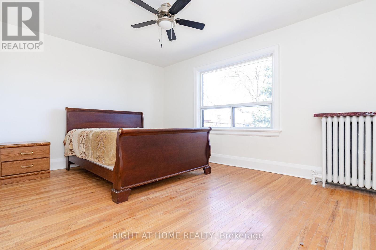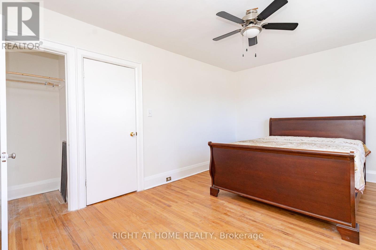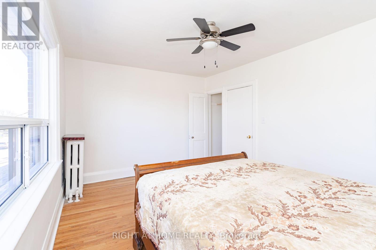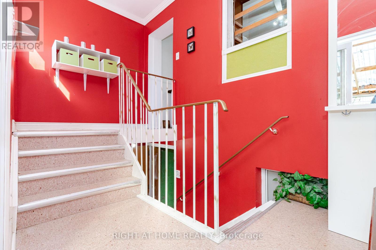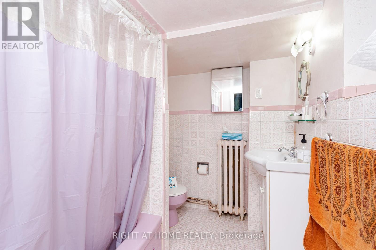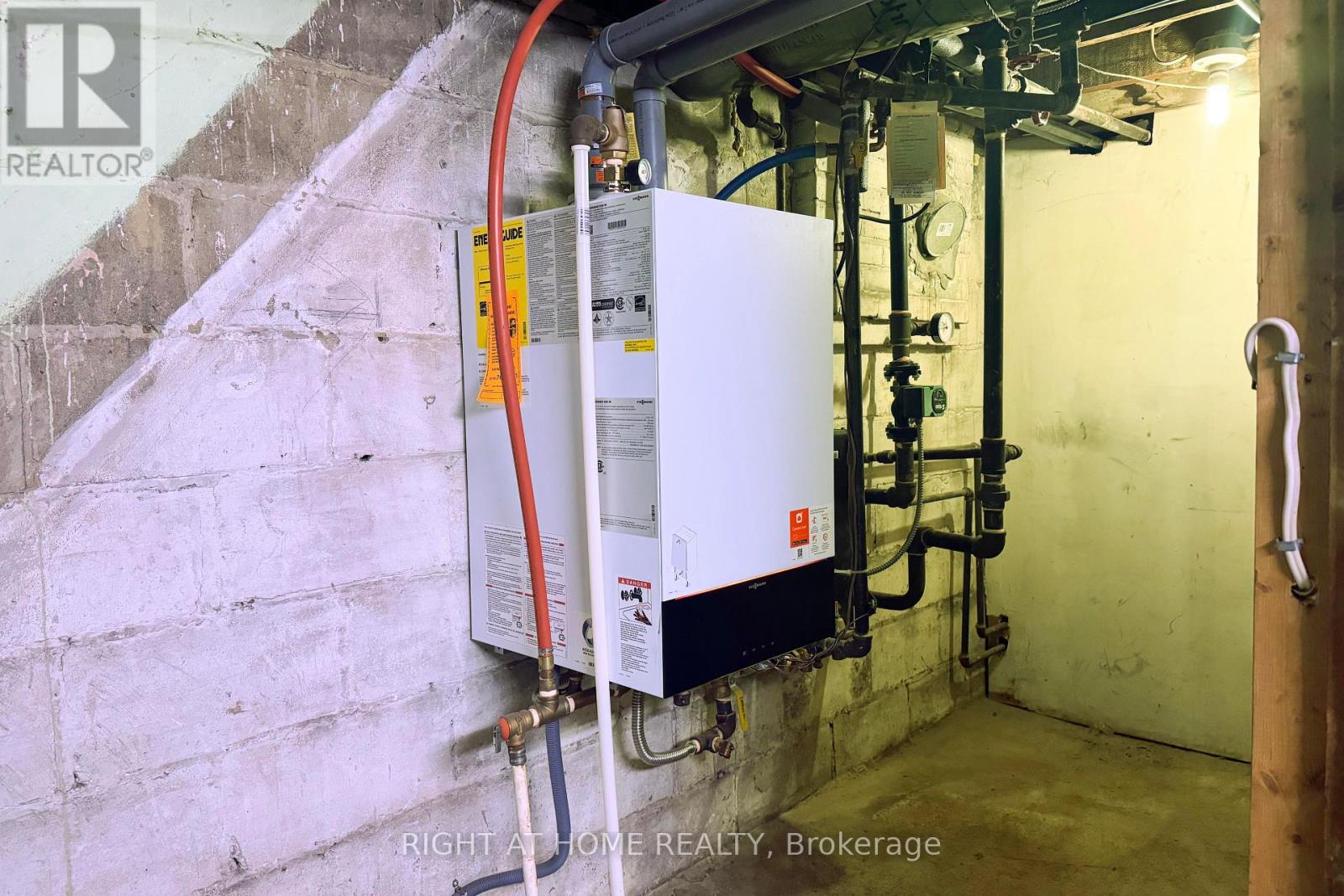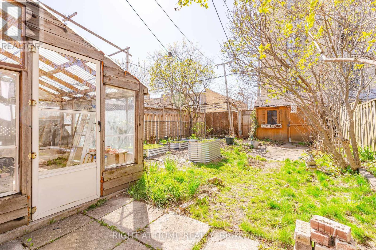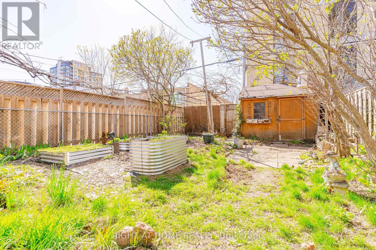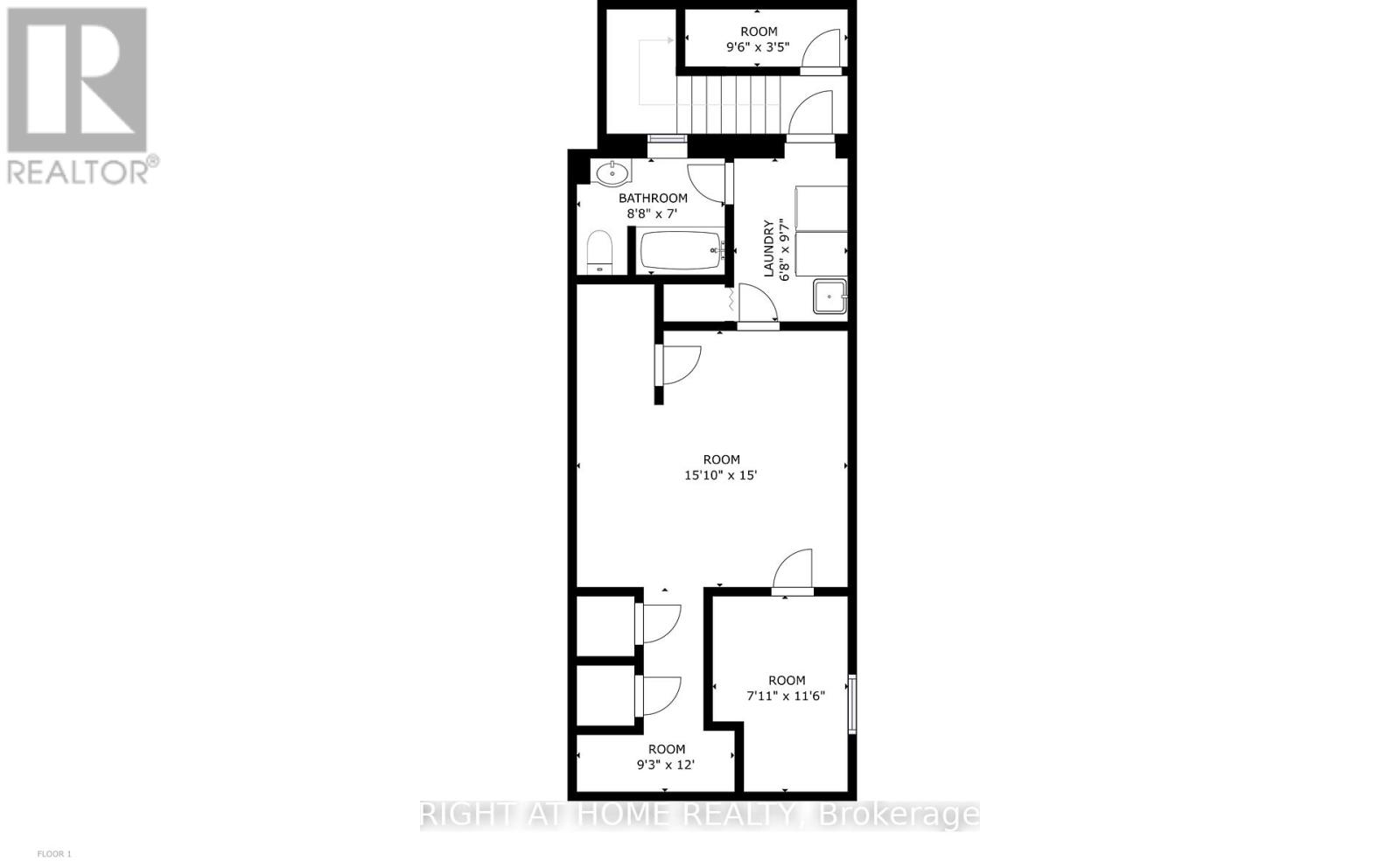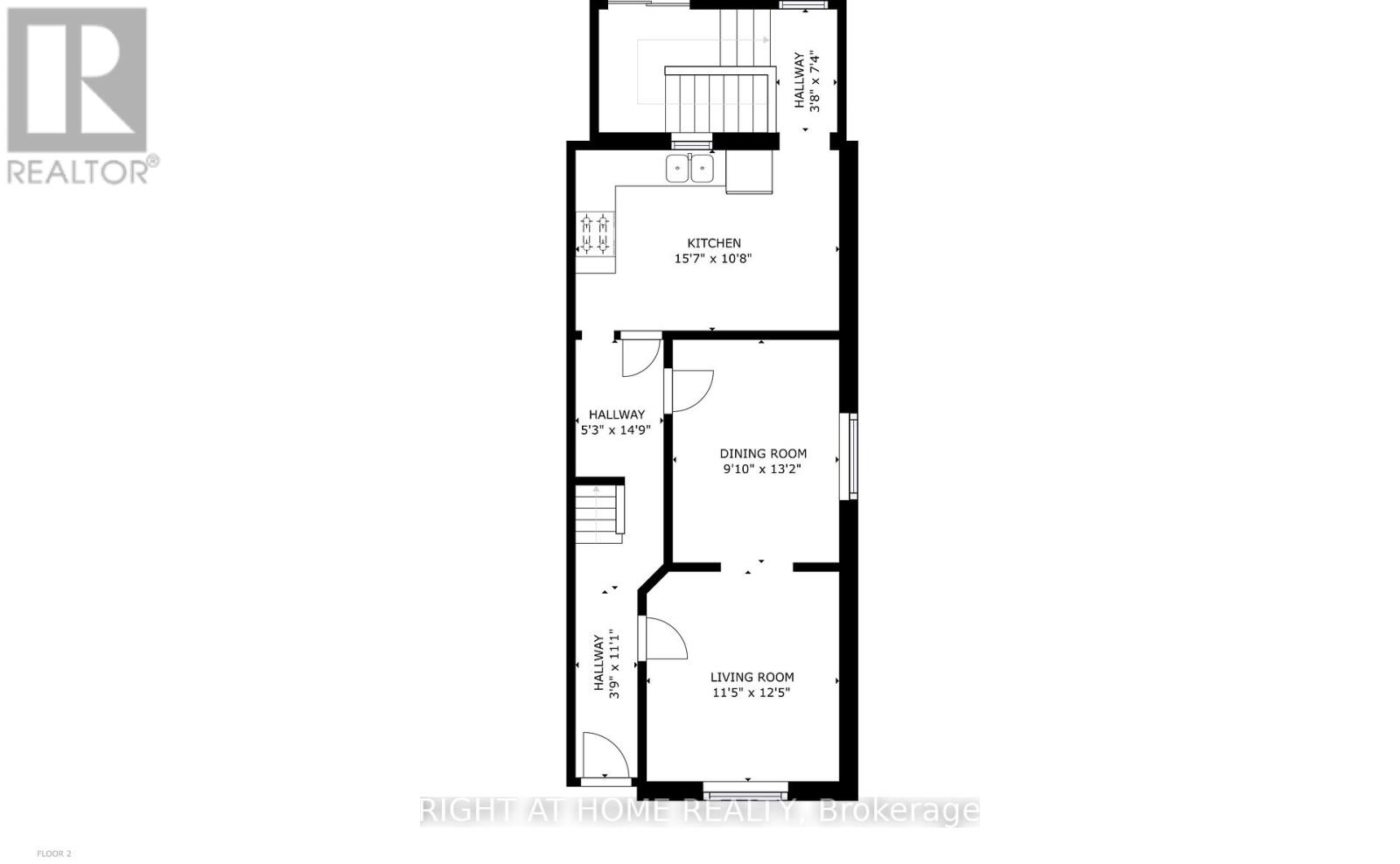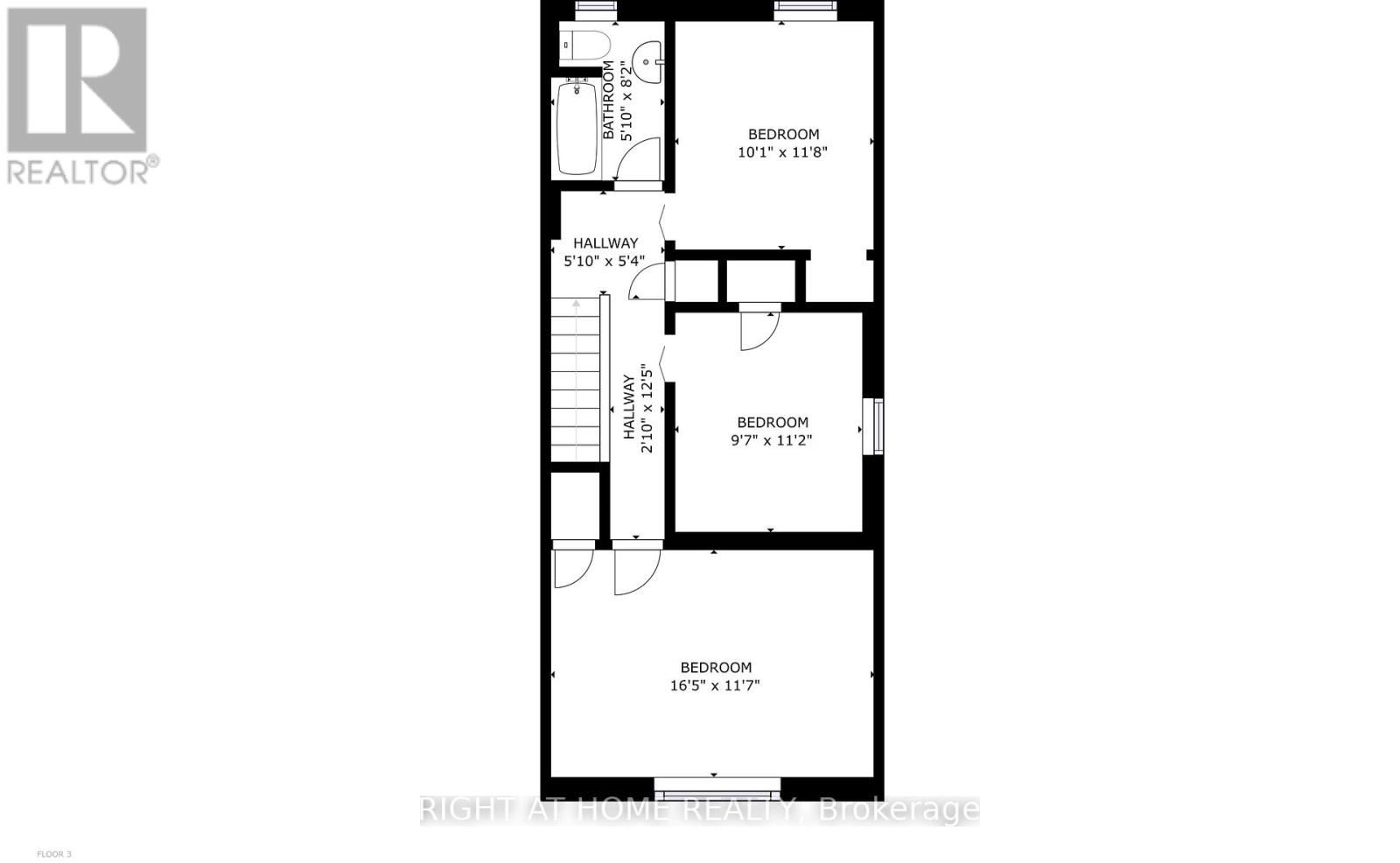145 Livingstone Avenue Toronto, Ontario - MLS#: W8287694
$999,000
LOCATION! This bright & spacious 3 bedroom semi-detached home is nestled in the heart of a vibrant community and was recently painted through-out. Move in ready, or plan your dream home. Lots or original wood doors and trim add to this homes charm. Basement with Separate walk-up rear door and potential for in-law/nanny basement suite! Private driveway for 3 cars with potential for more and just a 3 minute walk to the new Oakwood LRT station (opening soon) and a 10 minute walk to Eglinton W TTC station. Near Allen Rd, restaurants, food stores, parks, schools, places of worship, plus much, much more! **** EXTRAS **** Wall hung boiler/Hot water Heater Combo (2021),Leaf Filter (2022), Water/Sewage lines replaced (2011) (id:51158)
MLS# W8287694 – FOR SALE : 145 Livingstone Ave Briar Hill-belgravia Toronto – 3 Beds, 2 Baths Semi-detached House ** LOCATION! This bright & spacious 3 bedroom semi-detached home is nestled in the heart of a vibrant community and was recently painted through-out. Move in ready, or plan your dream home. Lots or original wood doors and trim add to this homes charm. Basement with Separate walk-up rear door and potential for in-law/nanny basement suite! Private driveway for 3 cars with potential for more and just a 3 minute walk to the new Oakwood LRT station (opening soon) and a 10 minute walk to Eglinton W TTC station. Near Allen Rd, restaurants, food stores, parks, schools, places of worship, plus much, much more! **** EXTRAS **** Wall hung boiler/Hot water Heater Combo (2021),Leaf Filter (2022), Water/Sewage lines replaced (2011) (id:51158) ** 145 Livingstone Ave Briar Hill-belgravia Toronto **
⚡⚡⚡ Disclaimer: While we strive to provide accurate information, it is essential that you to verify all details, measurements, and features before making any decisions.⚡⚡⚡
📞📞📞Please Call me with ANY Questions, 416-477-2620📞📞📞
Property Details
| MLS® Number | W8287694 |
| Property Type | Single Family |
| Community Name | Briar Hill-Belgravia |
| Parking Space Total | 3 |
About 145 Livingstone Avenue, Toronto, Ontario
Building
| Bathroom Total | 2 |
| Bedrooms Above Ground | 3 |
| Bedrooms Total | 3 |
| Appliances | Water Heater - Tankless, Dryer, Refrigerator, Stove, Washer |
| Basement Development | Partially Finished |
| Basement Features | Separate Entrance |
| Basement Type | N/a (partially Finished) |
| Construction Style Attachment | Semi-detached |
| Exterior Finish | Brick |
| Foundation Type | Block |
| Heating Fuel | Natural Gas |
| Heating Type | Radiant Heat |
| Stories Total | 2 |
| Type | House |
| Utility Water | Municipal Water |
Land
| Acreage | No |
| Sewer | Sanitary Sewer |
| Size Irregular | 25 X 110 Ft |
| Size Total Text | 25 X 110 Ft |
Rooms
| Level | Type | Length | Width | Dimensions |
|---|---|---|---|---|
| Second Level | Bathroom | 2.337 m | 1.621 m | 2.337 m x 1.621 m |
| Second Level | Primary Bedroom | 4.649 m | 3.296 m | 4.649 m x 3.296 m |
| Second Level | Bedroom 2 | 3.306 m | 2.861 m | 3.306 m x 2.861 m |
| Second Level | Bedroom 3 | 3.311 m | 2.866 m | 3.311 m x 2.866 m |
| Basement | Bathroom | 2.472 m | 1.853 m | 2.472 m x 1.853 m |
| Basement | Laundry Room | 2.951 m | 1.943 m | 2.951 m x 1.943 m |
| Basement | Utility Room | 4.415 m | 4.555 m | 4.415 m x 4.555 m |
| Basement | Workshop | 3.39 m | 2.343 m | 3.39 m x 2.343 m |
| Main Level | Kitchen | 4.596 m | 3.109 m | 4.596 m x 3.109 m |
| Main Level | Dining Room | 3.907 m | 2.931 m | 3.907 m x 2.931 m |
| Main Level | Living Room | 3.668 m | 3.394 m | 3.668 m x 3.394 m |
| Main Level | Mud Room | 4.172 m | 2.086 m | 4.172 m x 2.086 m |
https://www.realtor.ca/real-estate/26819470/145-livingstone-avenue-toronto-briar-hill-belgravia
Interested?
Contact us for more information

