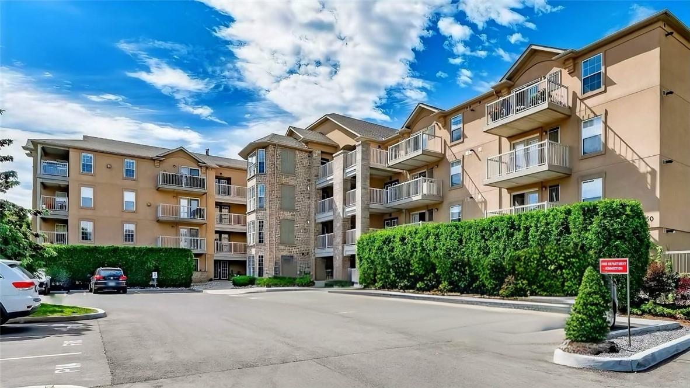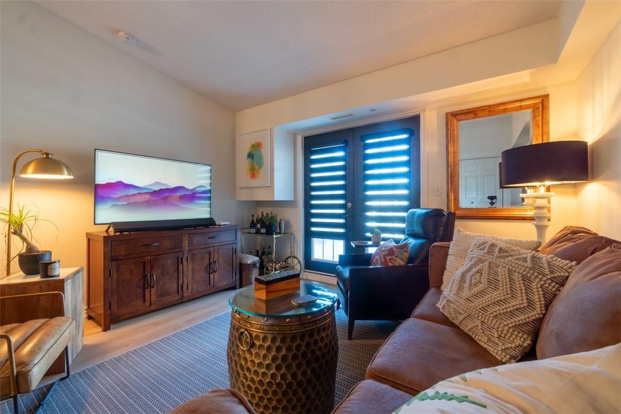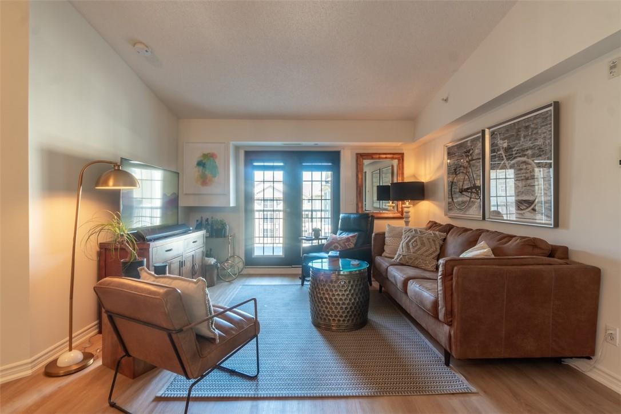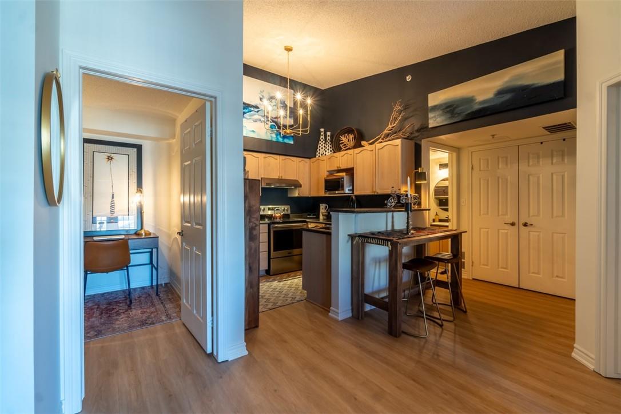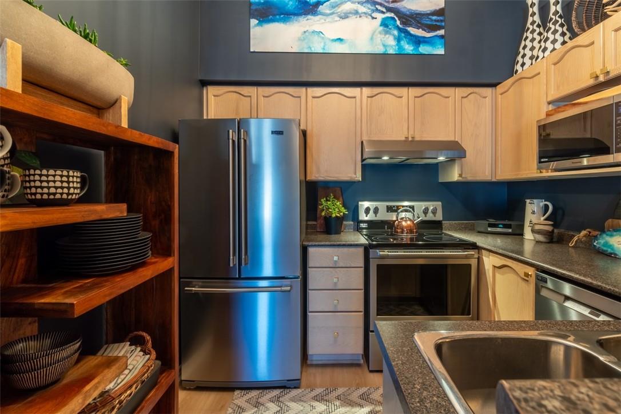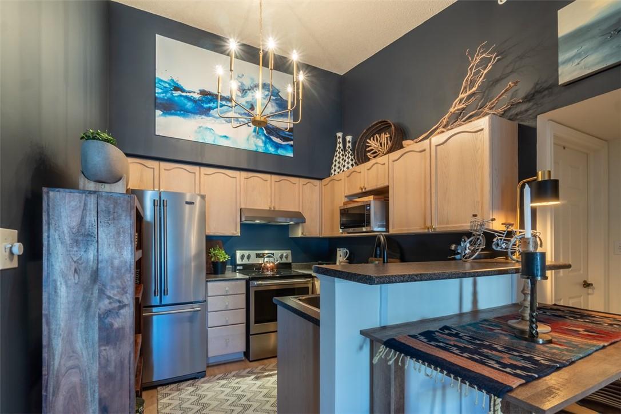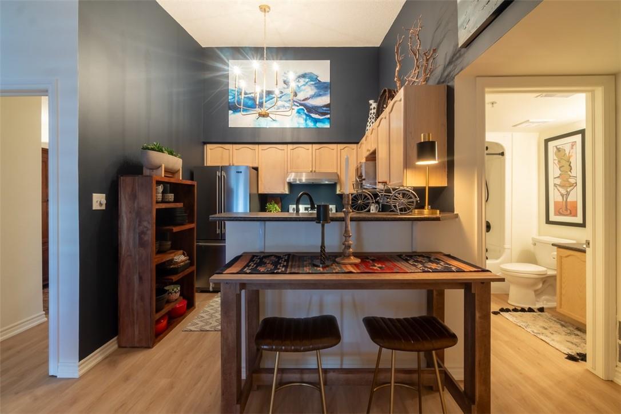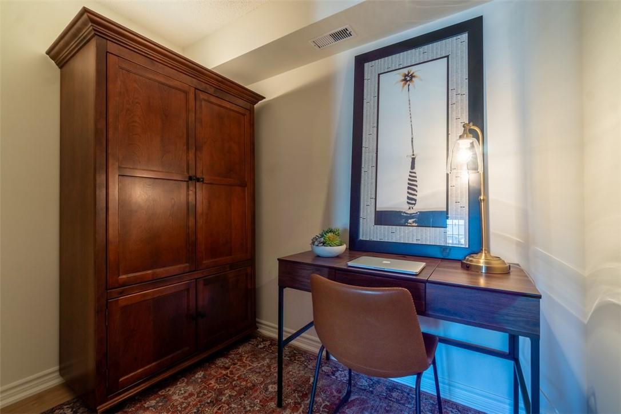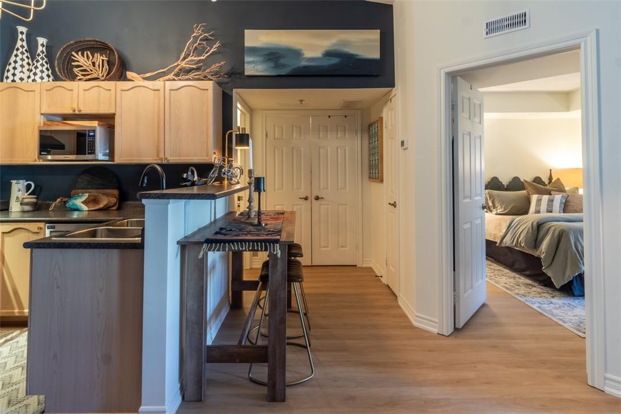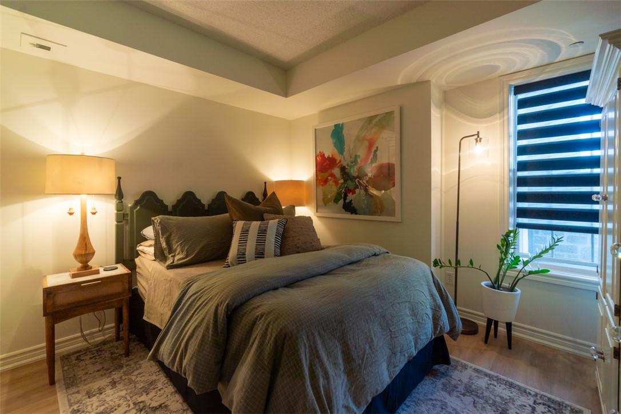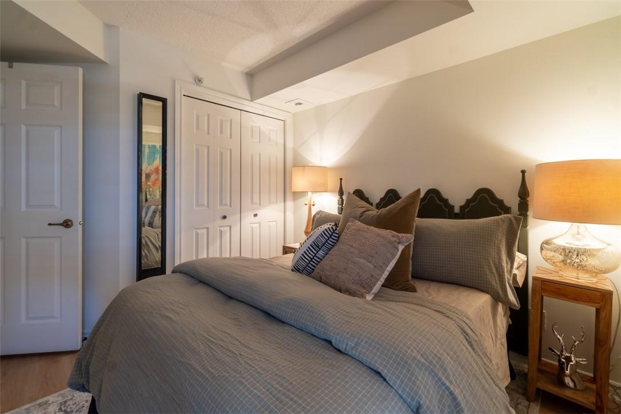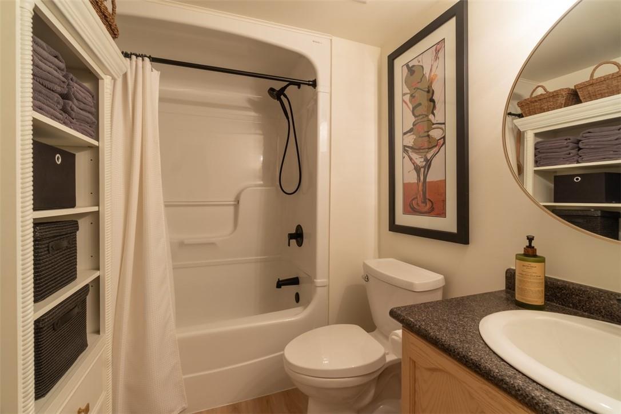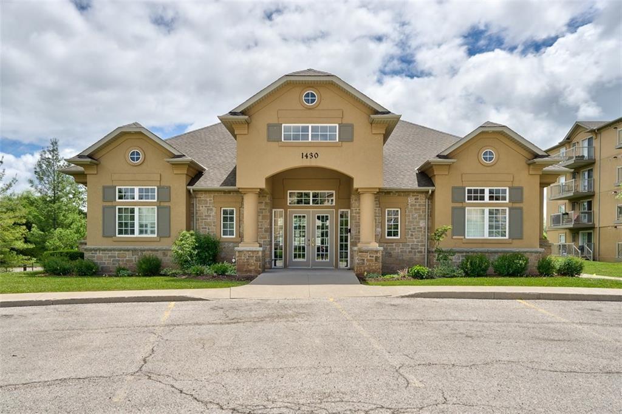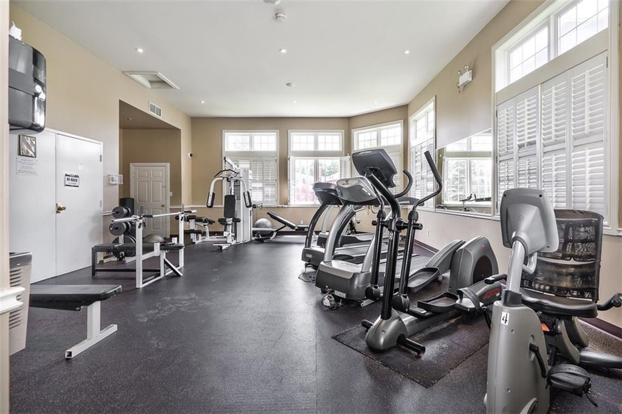1450 Bishops Gate, Unit #408 Oakville, Ontario - MLS#: H4191781
$549,900Maintenance,
$518.46 Monthly
Maintenance,
$518.46 MonthlyLocated in the desirable Abbey Oaks Condos located in Glen Abbey this bright and spacious 1+Den offers an open concept main living area with with offers 12 foot tall ceilings! Freshly painted throughout and including new stainless steel appliances and new vinyl flooring. Close proximity to Glen Abbey Rec Centre, shopping, trails, parks, highway access to Bronte GO station and Oakville Trafalgar Memorial Hospital. (id:51158)
MLS# H4191781 – FOR SALE : 1450 Bishops Gate|unit #408 Oakville – 2 Beds, 1 Baths Apartment ** Located in the desirable Abbey Oaks Condos located in Glen Abbey this bright and spacious 1+Den offers an open concept main living area with with offers 12 foot tall ceilings! Freshly painted throughout and including new stainless steel appliances and new laminate flooring. Close proximity to Glen Abbey Rec Centre, shopping, trails, parks, highway access to Bronte GO station and Oakville Trafalgar Memorial Hospital. (id:51158) ** 1450 Bishops Gate|unit #408 Oakville **
⚡⚡⚡ Disclaimer: While we strive to provide accurate information, it is essential that you to verify all details, measurements, and features before making any decisions.⚡⚡⚡
📞📞📞Please Call me with ANY Questions, 416-477-2620📞📞📞
Property Details
| MLS® Number | H4191781 |
| Property Type | Single Family |
| Amenities Near By | Hospital, Recreation |
| Community Features | Community Centre |
| Equipment Type | Water Heater |
| Features | Park Setting, Park/reserve, Balcony, Paved Driveway |
| Parking Space Total | 1 |
| Rental Equipment Type | Water Heater |
About 1450 Bishops Gate, Unit #408, Oakville, Ontario
Building
| Bathroom Total | 1 |
| Bedrooms Above Ground | 1 |
| Bedrooms Below Ground | 1 |
| Bedrooms Total | 2 |
| Amenities | Exercise Centre, Party Room |
| Appliances | Dishwasher, Dryer, Refrigerator, Stove, Washer, Window Coverings |
| Basement Development | Unfinished |
| Basement Type | Full (unfinished) |
| Cooling Type | Central Air Conditioning |
| Exterior Finish | Stone, Stucco |
| Foundation Type | Poured Concrete |
| Heating Fuel | Natural Gas |
| Heating Type | Forced Air |
| Stories Total | 1 |
| Size Exterior | 711 Sqft |
| Size Interior | 711 Sqft |
| Type | Apartment |
| Utility Water | Municipal Water |
Parking
| Underground |
Land
| Acreage | No |
| Land Amenities | Hospital, Recreation |
| Sewer | Municipal Sewage System |
| Size Irregular | 0 X 0 |
| Size Total Text | 0 X 0|under 1/2 Acre |
| Soil Type | Clay |
Rooms
| Level | Type | Length | Width | Dimensions |
|---|---|---|---|---|
| Ground Level | 4pc Bathroom | Measurements not available | ||
| Ground Level | Additional Bedroom | 8' '' x 8' 4'' | ||
| Ground Level | Primary Bedroom | 12' 10'' x 11' '' | ||
| Ground Level | Kitchen | 8' 4'' x 8' 9'' | ||
| Ground Level | Living Room/dining Room | 17' 11'' x 21' 2'' |
https://www.realtor.ca/real-estate/26794584/1450-bishops-gate-unit-408-oakville
Interested?
Contact us for more information

