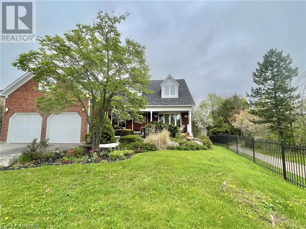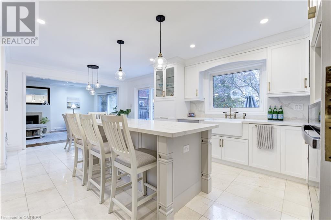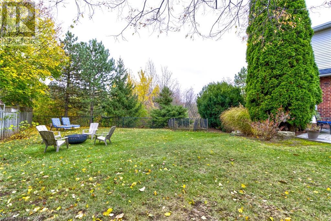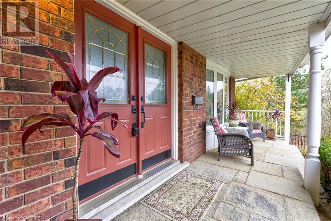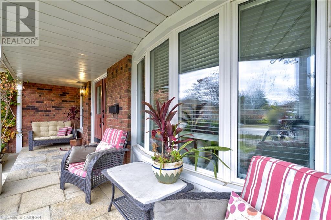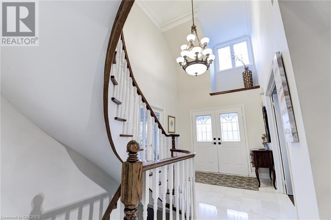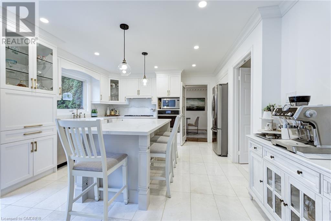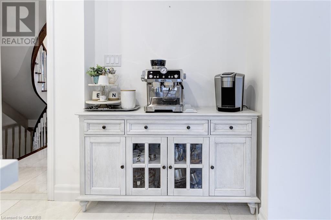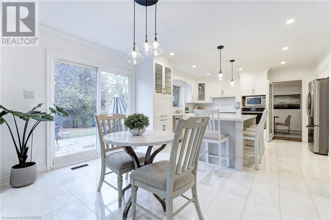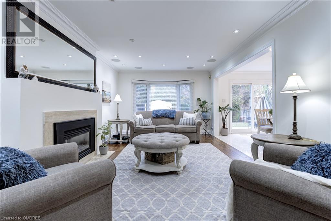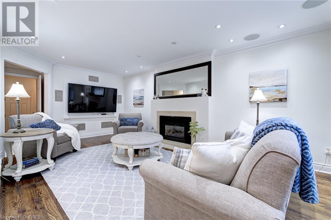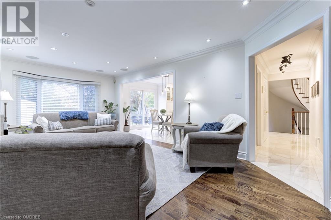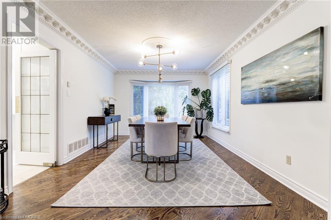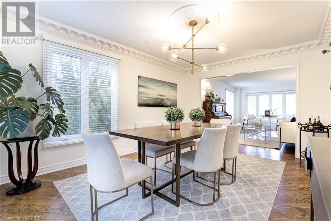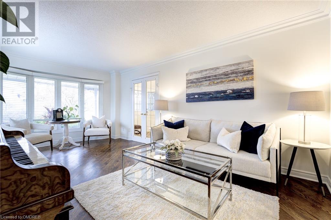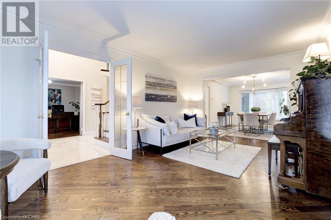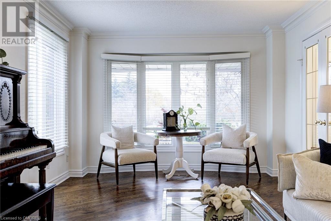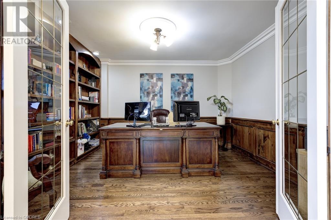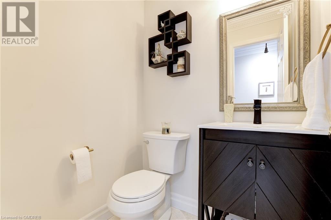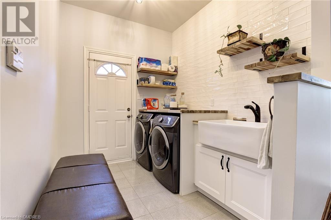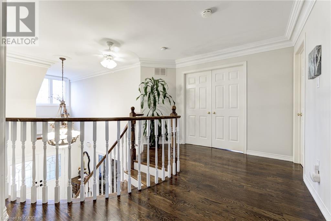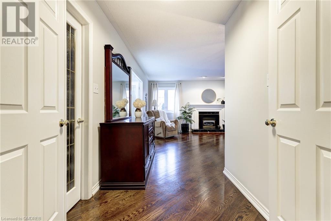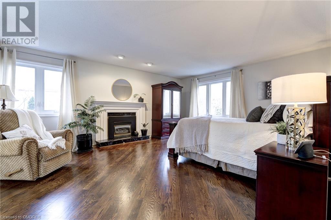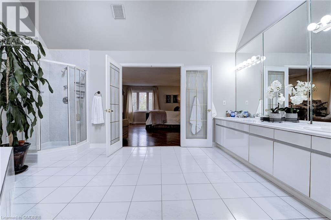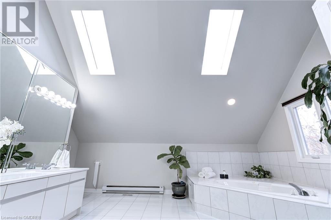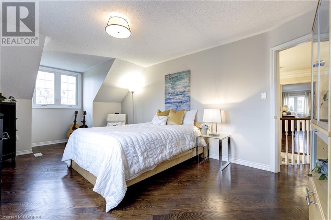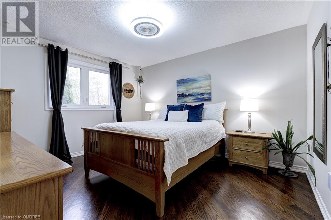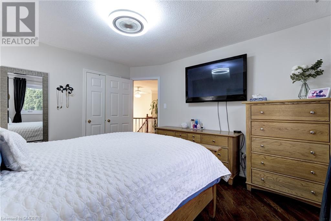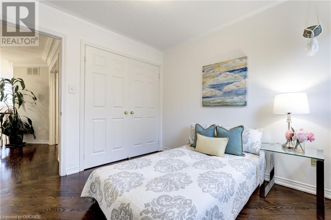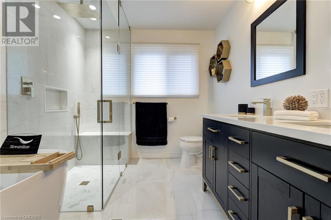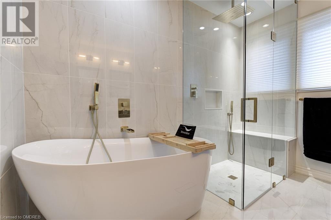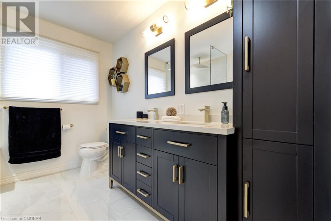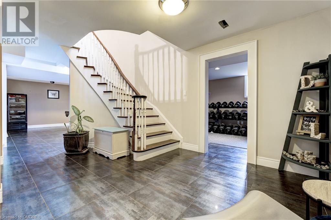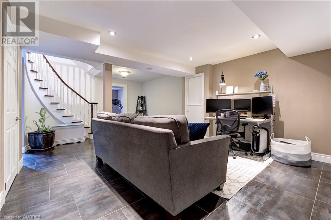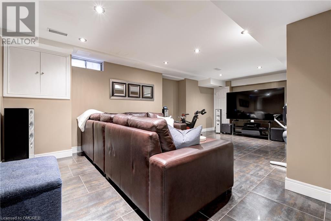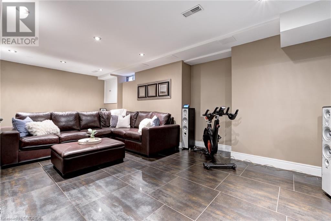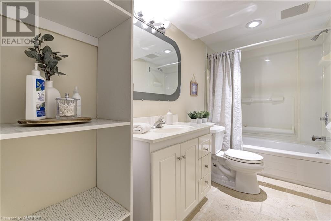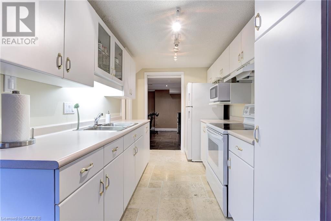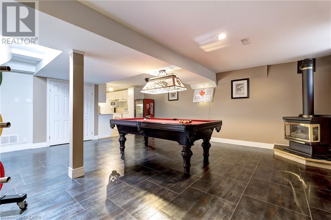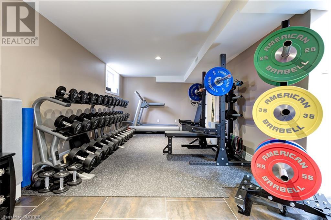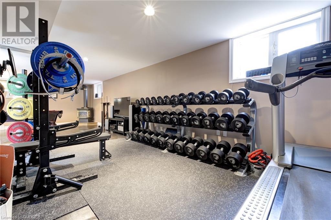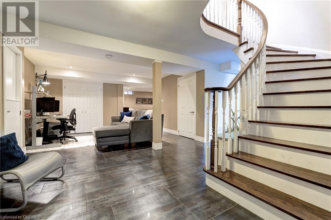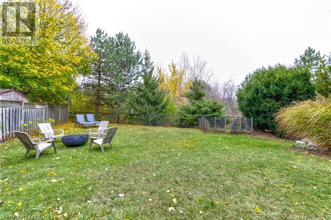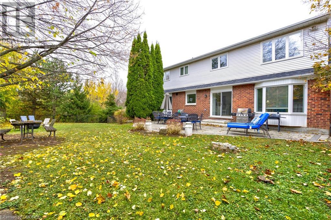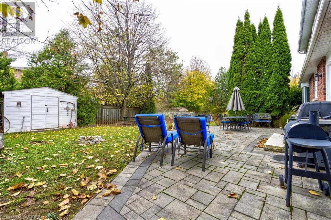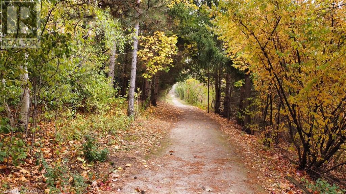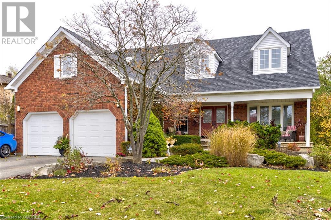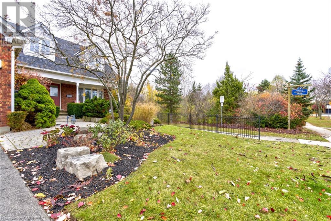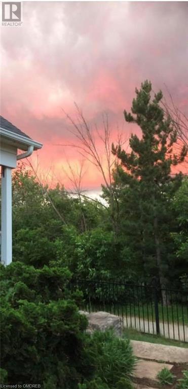1457 Postmaster Drive Oakville, Ontario - MLS#: 40552636
$2,350,000
Nestled on one of the largest and private ravine lots in Glen Abbey's prestigious and AND VERY SOUGHT AFTER SCHOOL DISTRICT WITH ABBEY PARK RANKED IN TOP 10 SCHOOLS IN ONTARIO. This beautifully updated Cape Cod style home features 4481 sq ft of living space in this executive home on a sprawling 42x143 irregular lot, offering unparalleled lifestyle and luxury. Gleaming floors as you enter the grand foyer that leads to a separate formal LR/DR w/DR overlooking the ravine perfect for intimate dinners. Custom white kitchen ('20) w/quartz counters, farm sink, centre island, coffee station, pull out cabinet drawers, extended cabinetry w/glass inserts. The family chef will love the SS wifi enabled oven and gas cooktop! Off the kitchen walk out to sprawling back yard for al-fresco entertaining! Main floor fam room offers cozy FP built in speaks and large windows allowing the sun to pour in. Expansive primary boasts huge ensuite, walk-in closet & gas fireplace. 3 additional beds are well-appointed, offering versatility for various needs. Prof finished LL adds additional living space with kitchenette, 4pc bath, pool table area, gas fireplace, rec room, office area and large storage room with sink perfect for canning or wine making. Just over 1/2 km walk to highly ranked ABBEY PARK HIGH SCHOOL and 0.18km to Heritage Glen public School! . Approx 5 min walk 3 parks, trails, shopping. Quick Hwys access & only 2.5 km to Bronte GO! Don’t miss you chance to call this fabulous house and neighbourhood, “HOME’! Please see listing attachment for extensive list of updates! (id:51158)
MLS# 40552636 – FOR SALE : 1457 Postmaster Drive Oakville – 4 Beds, 4 Baths Detached House ** Welcome to tranquility! An absolutely expansive backyard abutting RAVINE with stunning VIEWS. This property one of the LARGEST RAVINE LOTS IN GLEN ABBEY with an irregular 42×143 SHAPE. Surrounded by walking trails, majestic mature trees, this premium yard enhances the natural beauty of the home and finds you in one of Oakville‘s most sought after communities. With 4 bedrooms and OVER 3,000 SQFT ABOVE GRADE, this home emanates sophistication. Enter through the foyer to discover hardwood floors, an elegant spiral staircase, and 2-storey ceilings, setting the tone for timeless elegance throughout. The expansive eat-in KITCHEN, meticulously UPDATED in 2020, boasts STAINLESS STEEL appliances, stunning QUARTZ countertops, a DOUBLE FARM SINK, and marble floors – an ideal space for culinary creativity and social gatherings. The main floor encompasses a sunlit office overlooking the front garden, a separate dining room, and inviting living and family rooms featuring a gas fireplace. Ascend the staircase to find a primary suite sanctuary with a GAS FIREPLACE, a generous ensuite bath flooded with natural light from newer skylights, and three additional bedrooms serviced by a 5pc gorgeously updated bath. Updates abound, ensuring peace of mind, with a NEW FURNACE, AC, and tankless water heater installed in 2022, complemented by tastefully replaced WINDOWS in 2017 and SHINGLES in 2018. The professionally finished BASEMENT (2010) offers an additional full bathroom, kitchenette, and a space for a gym, relaxation and entertainment. Don’t miss your chance to call this house, home! (id:51158) ** 1457 Postmaster Drive Oakville **
⚡⚡⚡ Disclaimer: While we strive to provide accurate information, it is essential that you to verify all details, measurements, and features before making any decisions.⚡⚡⚡
📞📞📞Please Call me with ANY Questions, 416-477-2620📞📞📞
Property Details
| MLS® Number | 40552636 |
| Property Type | Single Family |
| Amenities Near By | Golf Nearby, Hospital, Public Transit, Schools, Shopping |
| Equipment Type | Water Heater |
| Parking Space Total | 6 |
| Rental Equipment Type | Water Heater |
About 1457 Postmaster Drive, Oakville, Ontario
Building
| Bathroom Total | 4 |
| Bedrooms Above Ground | 4 |
| Bedrooms Total | 4 |
| Architectural Style | 2 Level |
| Basement Development | Finished |
| Basement Type | Full (finished) |
| Constructed Date | 1989 |
| Construction Style Attachment | Detached |
| Cooling Type | Central Air Conditioning |
| Exterior Finish | Brick |
| Fireplace Present | Yes |
| Fireplace Total | 3 |
| Foundation Type | Unknown |
| Half Bath Total | 1 |
| Heating Fuel | Natural Gas |
| Heating Type | Forced Air |
| Stories Total | 2 |
| Size Interior | 4481 |
| Type | House |
| Utility Water | Municipal Water |
Parking
| Attached Garage |
Land
| Access Type | Road Access, Highway Nearby |
| Acreage | No |
| Land Amenities | Golf Nearby, Hospital, Public Transit, Schools, Shopping |
| Sewer | Municipal Sewage System |
| Size Depth | 144 Ft |
| Size Frontage | 43 Ft |
| Size Total Text | Under 1/2 Acre |
| Zoning Description | N, Rl5 |
Rooms
| Level | Type | Length | Width | Dimensions |
|---|---|---|---|---|
| Second Level | Bedroom | 11'9'' x 21'7'' | ||
| Second Level | Bedroom | 11'9'' x 14'4'' | ||
| Second Level | Bedroom | 9'5'' x 11'1'' | ||
| Second Level | 5pc Bathroom | 8'0'' x 11'1'' | ||
| Second Level | 5pc Bathroom | 11'7'' x 17'0'' | ||
| Second Level | Primary Bedroom | 17'0'' x 21'10'' | ||
| Basement | Utility Room | 4'7'' x 10'3'' | ||
| Basement | 4pc Bathroom | 4'11'' x 10'3'' | ||
| Basement | Storage | 11'3'' x 8'5'' | ||
| Basement | Recreation Room | 12'7'' x 23'5'' | ||
| Basement | Other | 10'8'' x 7'10'' | ||
| Basement | Games Room | 20'6'' x 17'7'' | ||
| Basement | Gym | 10'11'' x 15'0'' | ||
| Main Level | Storage | 8'9'' x 4'11'' | ||
| Main Level | Foyer | 9'2'' x 9'1'' | ||
| Main Level | Office | 11'3'' x 12'10'' | ||
| Main Level | Laundry Room | 11'10'' x 7'5'' | ||
| Main Level | 2pc Bathroom | Measurements not available | ||
| Main Level | Family Room | 11'7'' x 21'11'' | ||
| Main Level | Breakfast | 8'3'' x 14'0'' | ||
| Main Level | Kitchen | 12'10'' x 15'2'' | ||
| Main Level | Dining Room | 11'5'' x 16'7'' | ||
| Main Level | Living Room | 11'5'' x 19'9'' |
https://www.realtor.ca/real-estate/26616306/1457-postmaster-drive-oakville
Interested?
Contact us for more information

