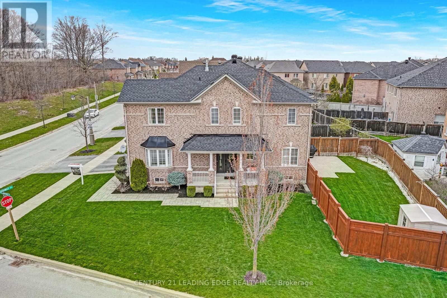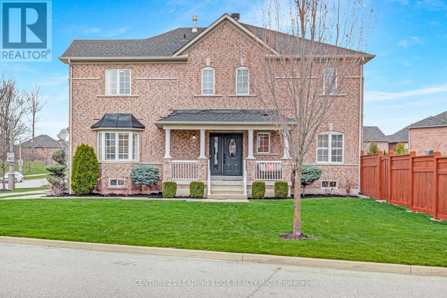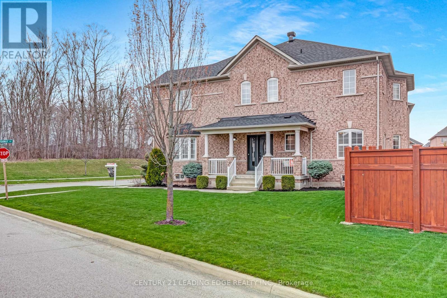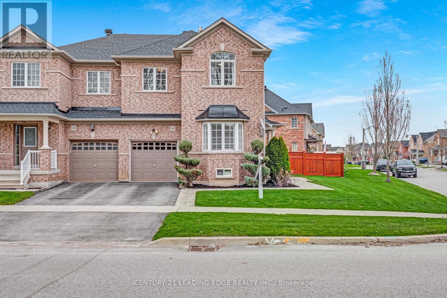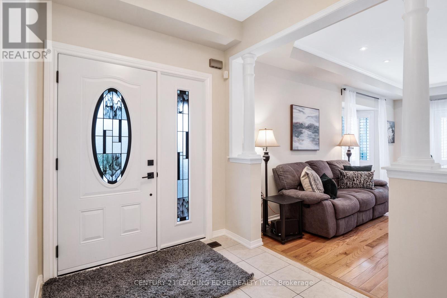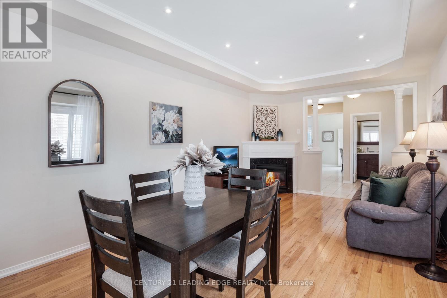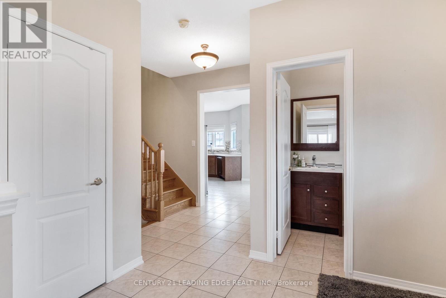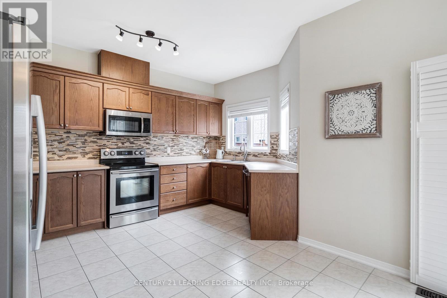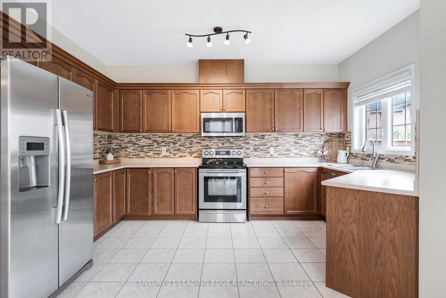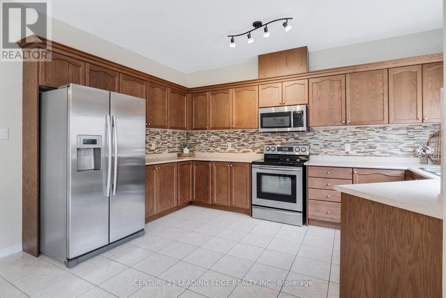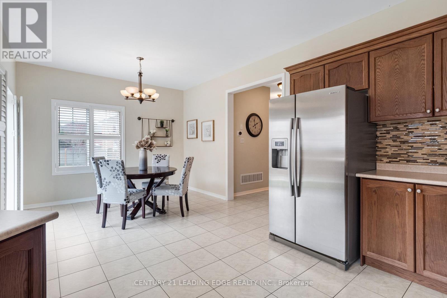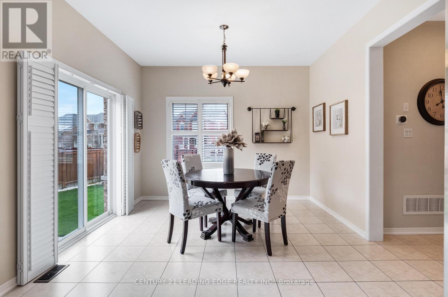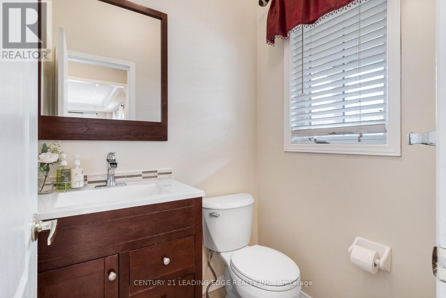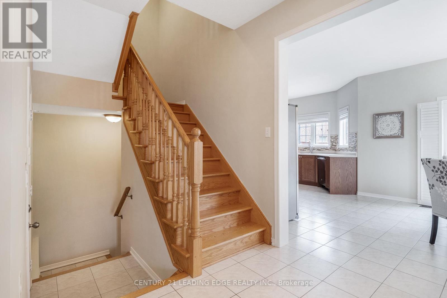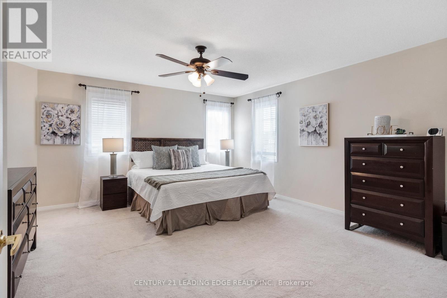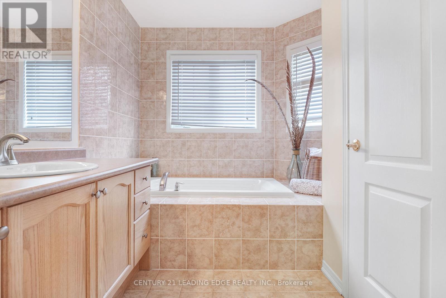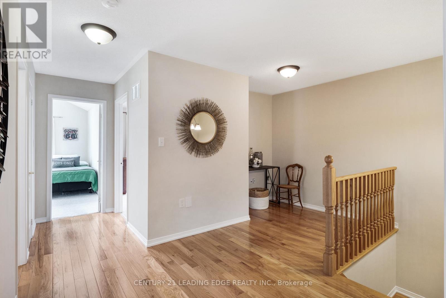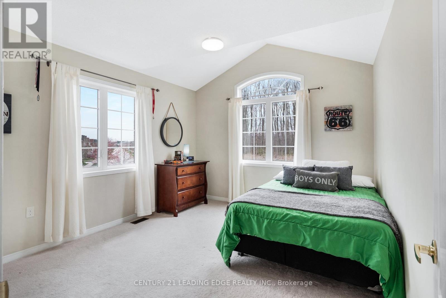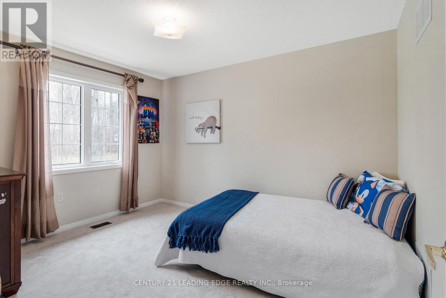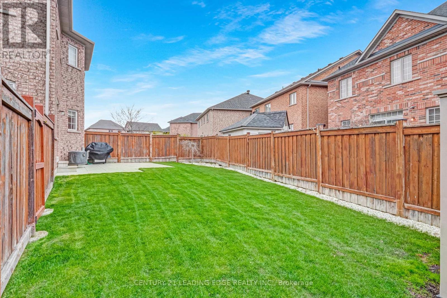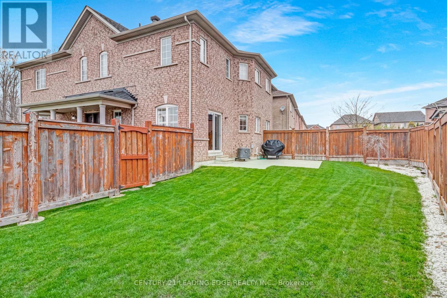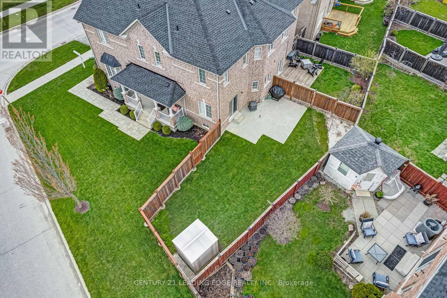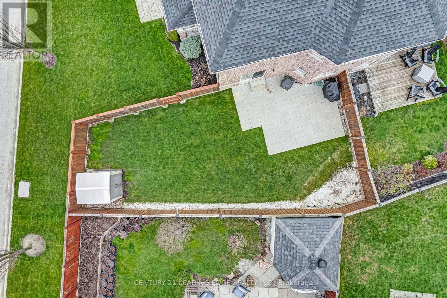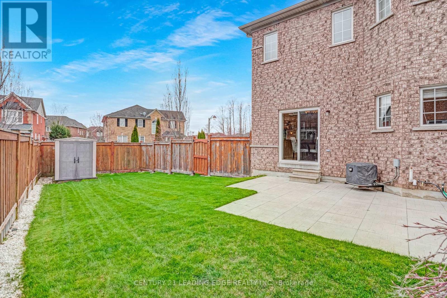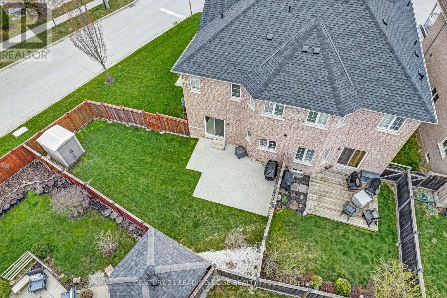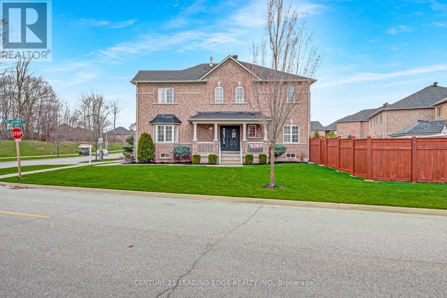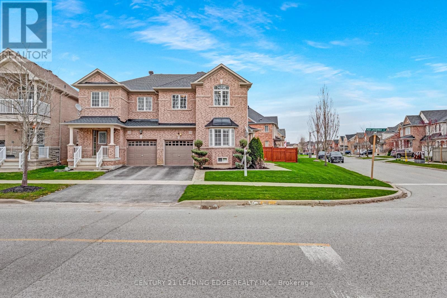146 Ken Laushway Avenue Whitchurch-Stouffville, Ontario - MLS#: N8321252
$1,099,000
Don't miss this one of a kind Semi-detached gem in Stouffville! with approx 1843 sq ft, this corner lot home has an oversized lot, (irregular) larger than many detached homes have! Huge upgraded kitchen with walk-out to the patio with gas hook up for your bbq, stainless steel appliances, large family room that overlooks the woodlot across the street, and has a cozy gas fireplace, potlights and hardwood floors. Three spacious bedrooms on second floor and a ""nook"" area (above listed as ""Other"") at top of stairs that could be used as a small home office or work area. The Primary bedroom offers a large ensuite and walk in closet and several large windows flooding the area with natural light. This stunning lay-out will wow you - it's a must see! **** EXTRAS **** Close to all amenities, walking distance to Wendat Elementary school and Secondary School, as well as community services and public transit. Front of the house faces the woodlot on Ken Laushway. Roof (2023) Furnace (2021) newer front door (id:51158)
MLS# N8321252 – FOR SALE : 146 Ken Laushway Ave Stouffville Whitchurch-stouffville – 3 Beds, 3 Baths Semi-detached House ** Don’t miss this one of a kind Semi-detached gem in Stouffville! with approx 1843 sq ft, this corner lot home has an oversized lot, (irregular) larger than many detached homes have! Huge upgraded kitchen with walk-out to the patio with gas hook up for your bbq, stainless steel appliances, large family room that overlooks the woodlot across the street, and has a cozy gas fireplace, potlights and hardwood floors. Three spacious bedrooms on second floor and a “”nook”” area (above listed as “”Other””) at top of stairs that could be used as a small home office or work area. The Primary bedroom offers a large ensuite and walk in closet and several large windows flooding the area with natural light. This stunning lay-out will wow you – it’s a must see! **** EXTRAS **** Close to all amenities, walking distance to Wendat Elementary school and Secondary School, as well as community services and public transit. Front of the house faces the woodlot on Ken Laushway. Roof (2023) Furnace (2021) newer front door (id:51158) ** 146 Ken Laushway Ave Stouffville Whitchurch-stouffville **
⚡⚡⚡ Disclaimer: While we strive to provide accurate information, it is essential that you to verify all details, measurements, and features before making any decisions.⚡⚡⚡
📞📞📞Please Call me with ANY Questions, 416-477-2620📞📞📞
Property Details
| MLS® Number | N8321252 |
| Property Type | Single Family |
| Community Name | Stouffville |
| Features | Irregular Lot Size |
| Parking Space Total | 3 |
About 146 Ken Laushway Avenue, Whitchurch-Stouffville, Ontario
Building
| Bathroom Total | 3 |
| Bedrooms Above Ground | 3 |
| Bedrooms Total | 3 |
| Appliances | Dryer, Garage Door Opener, Microwave, Range, Refrigerator, Stove, Washer |
| Basement Development | Unfinished |
| Basement Type | N/a (unfinished) |
| Construction Style Attachment | Semi-detached |
| Cooling Type | Central Air Conditioning |
| Exterior Finish | Brick |
| Fireplace Present | Yes |
| Fireplace Total | 1 |
| Foundation Type | Poured Concrete |
| Heating Fuel | Natural Gas |
| Heating Type | Forced Air |
| Stories Total | 2 |
| Type | House |
| Utility Water | Municipal Water |
Parking
| Garage |
Land
| Acreage | No |
| Sewer | Sanitary Sewer |
| Size Irregular | 29 X 89 Ft ; Front 14.94 + 23.82 Corner |
| Size Total Text | 29 X 89 Ft ; Front 14.94 + 23.82 Corner |
Rooms
| Level | Type | Length | Width | Dimensions |
|---|---|---|---|---|
| Second Level | Primary Bedroom | 4.54 m | 4.72 m | 4.54 m x 4.72 m |
| Second Level | Bedroom 2 | 3.4 m | 3.91 m | 3.4 m x 3.91 m |
| Second Level | Bedroom 3 | 3.02 m | 3.6 m | 3.02 m x 3.6 m |
| Second Level | Sitting Room | 2.31 m | 1.4 m | 2.31 m x 1.4 m |
| Ground Level | Dining Room | 3.38 m | 3.09 m | 3.38 m x 3.09 m |
| Ground Level | Living Room | 3.3 m | 3.02 m | 3.3 m x 3.02 m |
| Ground Level | Eating Area | 3.38 m | 3.28 m | 3.38 m x 3.28 m |
| Ground Level | Kitchen | 3.3 m | 4.1 m | 3.3 m x 4.1 m |
Interested?
Contact us for more information

