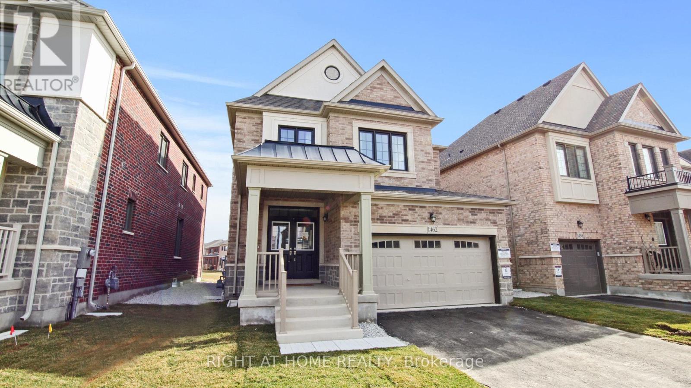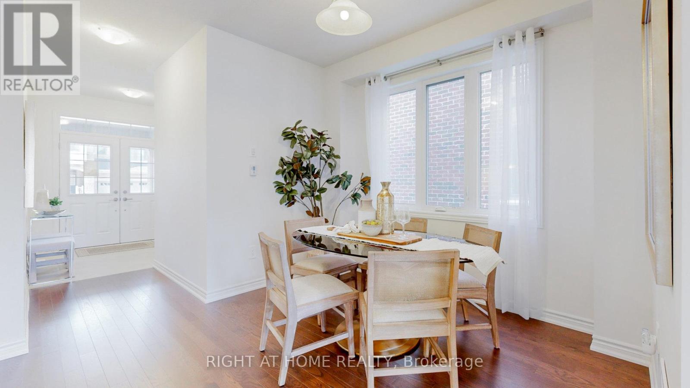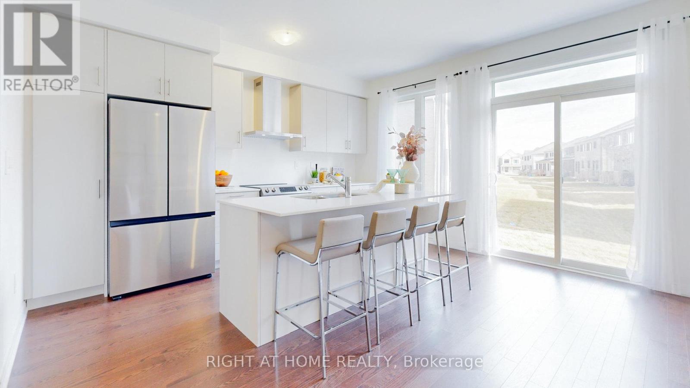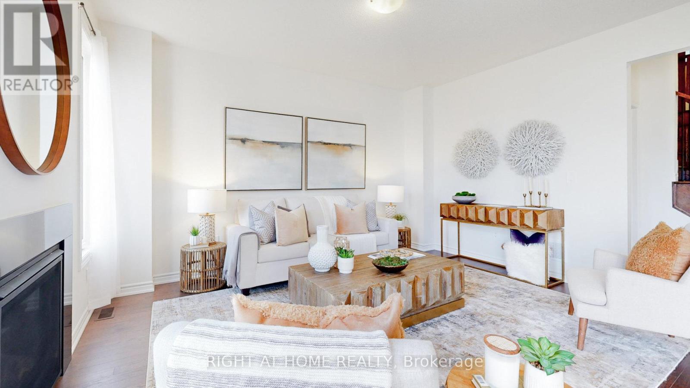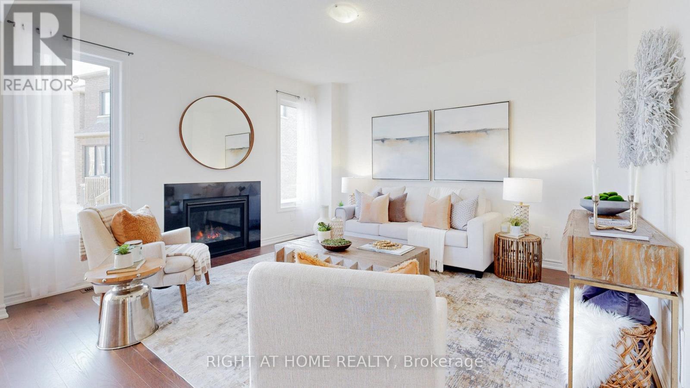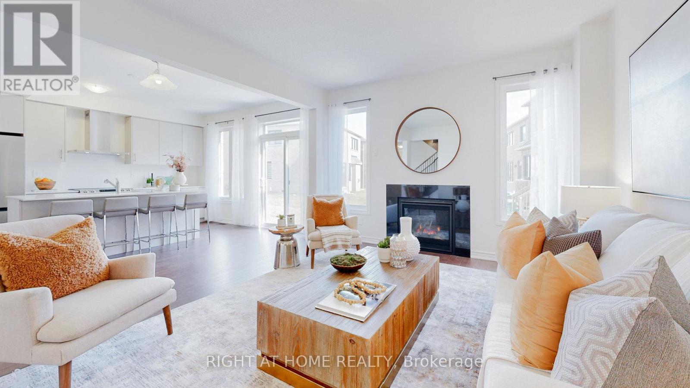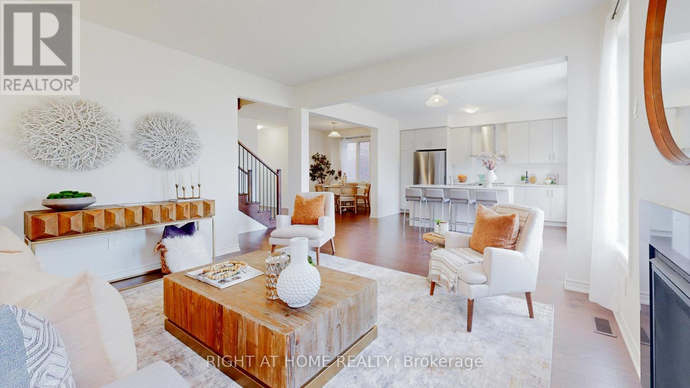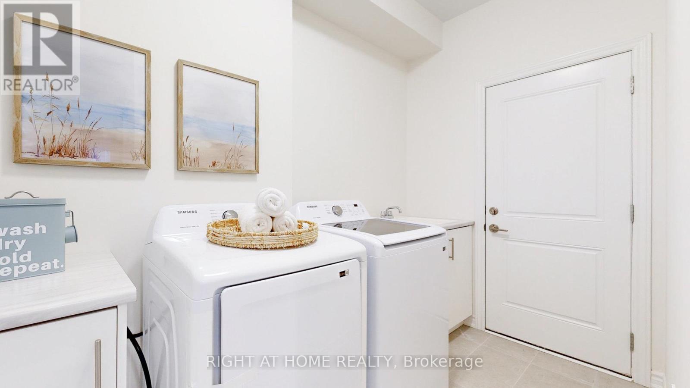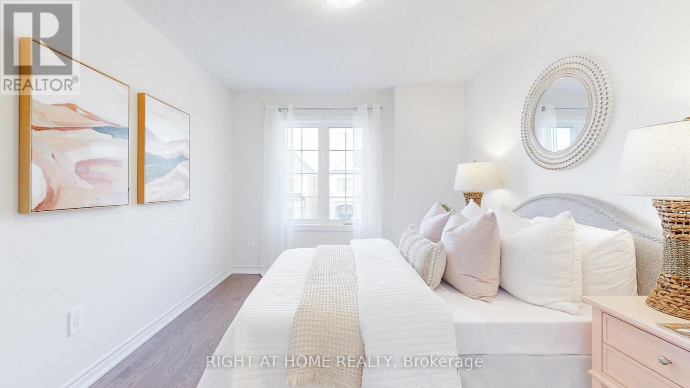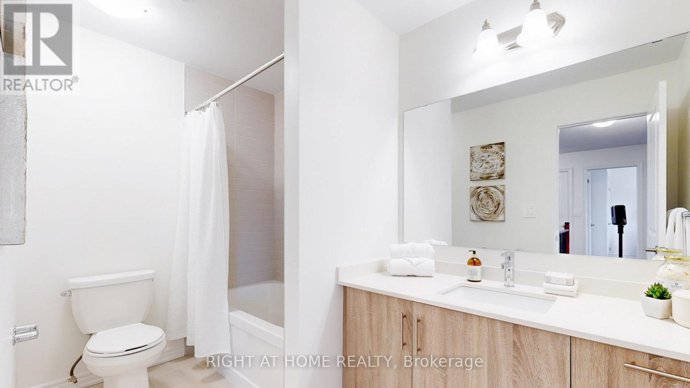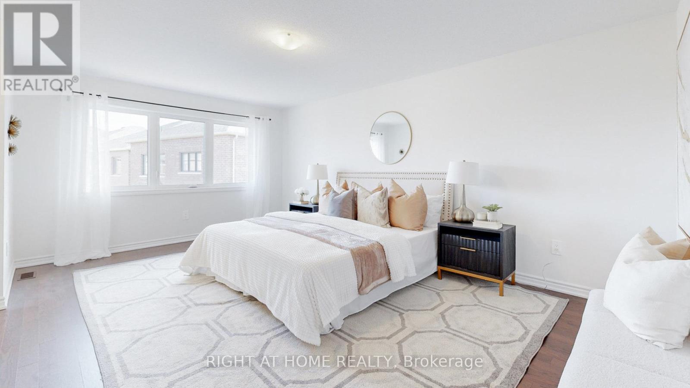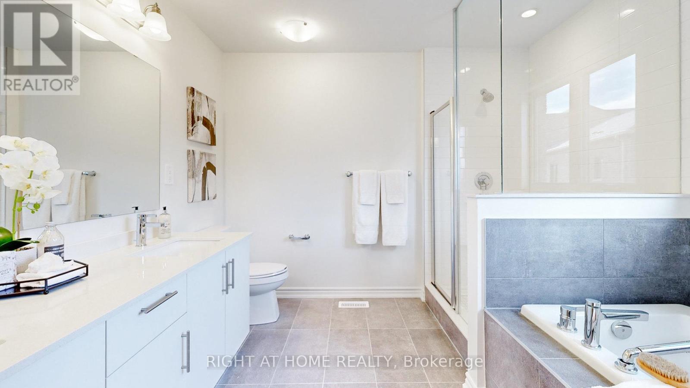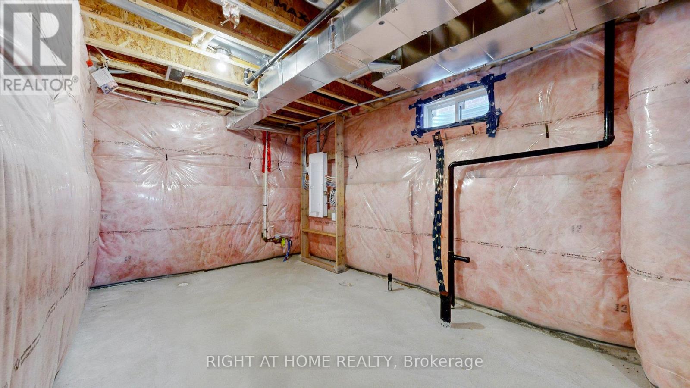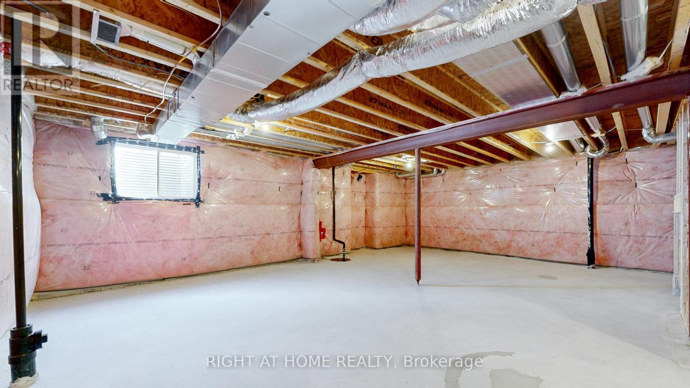1462 Kitchen Court Milton, Ontario - MLS#: W8218660
$4,700 Monthly
Be the First to live in this Brand New 4 bedroom Home. Modern Open Concept Design with Lots of Natural Light, 9 ft Ceilings and Hardwood Flooring Throughout. Tastefully Upgraded Kitchen with Chimney Hood, Quartz Countertops and Double Built-in Bins. Great Room with Fireplace. Large Primary Bedroom with 5 Piece Ensuite & Glass Shower With A Spa Like Soaker Tub And 2 Walk-In Closets. Close to Schools, Trails, Parks, and Shopping. Move in and Enjoy! **** EXTRAS **** S/S Refrigerator, S/S Stove, S/S Dishwasher, Washer & Dryer (id:51158)
MLS# W8218660 – FOR RENT : 1462 Kitchen Crt Walker Milton – 4 Beds, 3 Baths Detached House ** Be the First to live in this Brand New 4 bedroom Home. Modern Open Concept Design with Lots of Natural Light, 9 ft Ceilings and Hardwood Flooring Throughout. Tastefully Upgraded Kitchen with Chimney Hood, Quartz Countertops and Double Built-in Bins. Great Room with Fireplace. Large Primary Bedroom with 5 Piece Ensuite & Glass Shower With A Spa Like Soaker Tub And 2 Walk-In Closets. Close to Schools, Trails, Parks, and Shopping. Move in and Enjoy! **** EXTRAS **** S/S Refrigerator, S/S Stove, S/S Dishwasher, Washer & Dryer (id:51158) ** 1462 Kitchen Crt Walker Milton **
⚡⚡⚡ Disclaimer: While we strive to provide accurate information, it is essential that you to verify all details, measurements, and features before making any decisions.⚡⚡⚡
📞📞📞Please Call me with ANY Questions, 416-477-2620📞📞📞
Property Details
| MLS® Number | W8218660 |
| Property Type | Single Family |
| Community Name | Walker |
| Parking Space Total | 4 |
About 1462 Kitchen Court, Milton, Ontario
Building
| Bathroom Total | 3 |
| Bedrooms Above Ground | 4 |
| Bedrooms Total | 4 |
| Basement Development | Unfinished |
| Basement Type | N/a (unfinished) |
| Construction Style Attachment | Detached |
| Cooling Type | Central Air Conditioning |
| Exterior Finish | Brick, Stone |
| Fireplace Present | Yes |
| Fireplace Total | 1 |
| Foundation Type | Unknown |
| Heating Fuel | Natural Gas |
| Heating Type | Forced Air |
| Stories Total | 2 |
| Type | House |
| Utility Water | Municipal Water |
Parking
| Attached Garage |
Land
| Acreage | No |
| Sewer | Sanitary Sewer |
Rooms
| Level | Type | Length | Width | Dimensions |
|---|---|---|---|---|
| Second Level | Primary Bedroom | 3.39 m | 5.67 m | 3.39 m x 5.67 m |
| Second Level | Bedroom 2 | 3 m | 3.69 m | 3 m x 3.69 m |
| Second Level | Bedroom 3 | 2.77 m | 3.96 m | 2.77 m x 3.96 m |
| Second Level | Bedroom 4 | 3.08 m | 3.69 m | 3.08 m x 3.69 m |
| Main Level | Great Room | 3.69 m | 4.3 m | 3.69 m x 4.3 m |
| Main Level | Dining Room | 3 m | 3.29 m | 3 m x 3.29 m |
| Main Level | Kitchen | 4.3 m | 4.42 m | 4.3 m x 4.42 m |
https://www.realtor.ca/real-estate/26728768/1462-kitchen-court-milton-walker
Interested?
Contact us for more information

