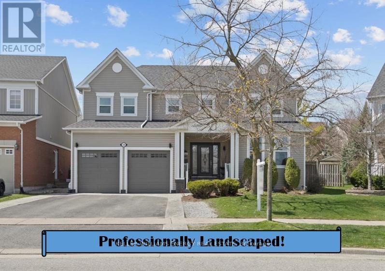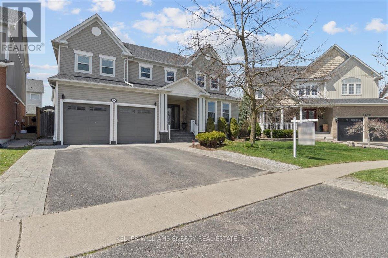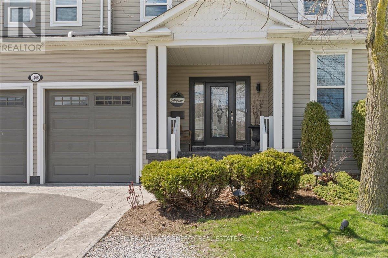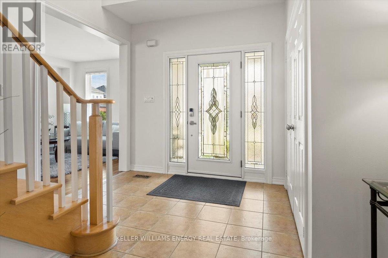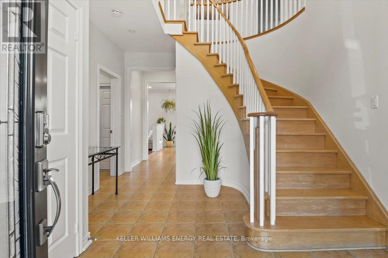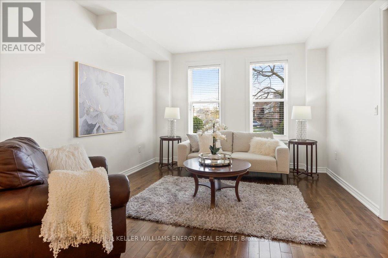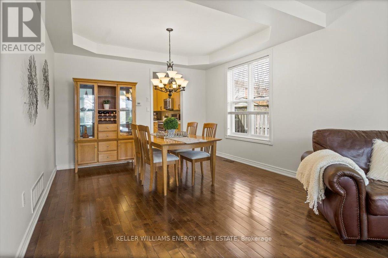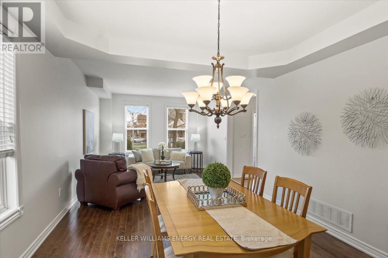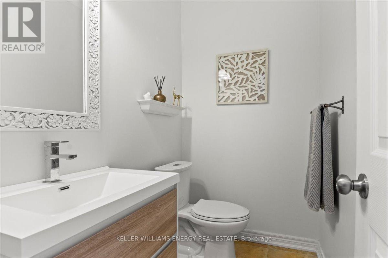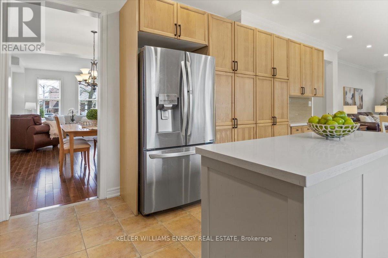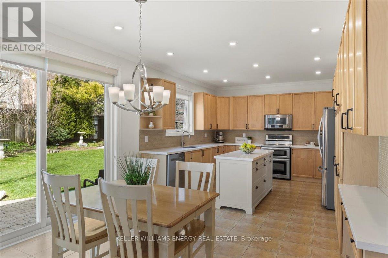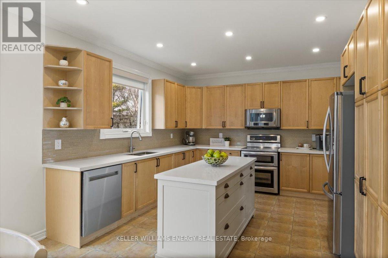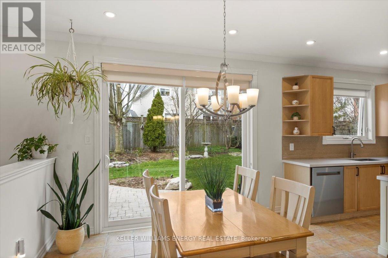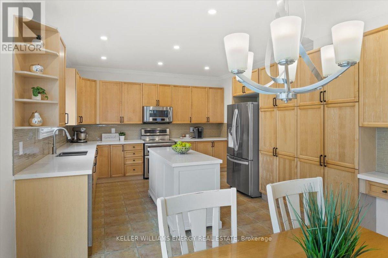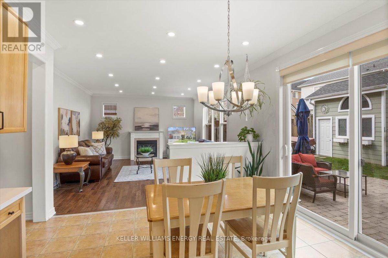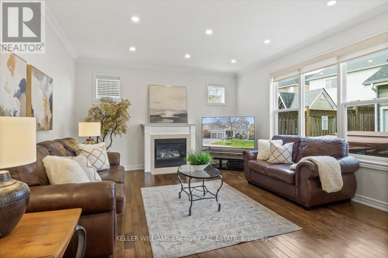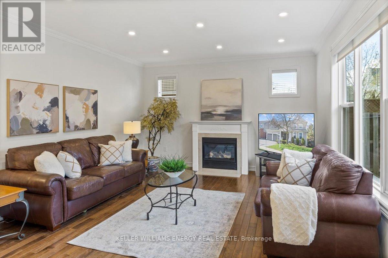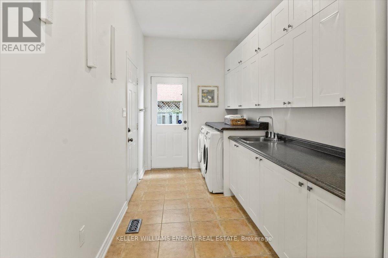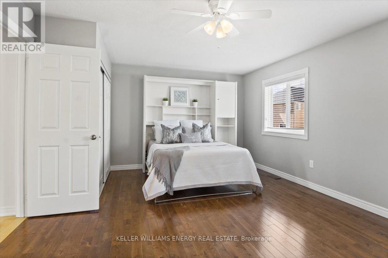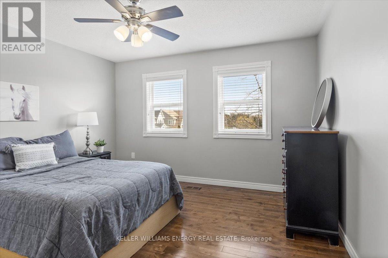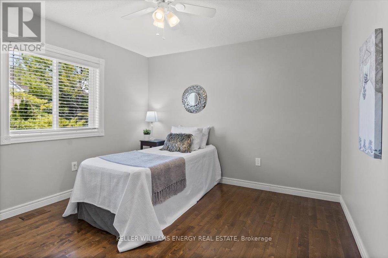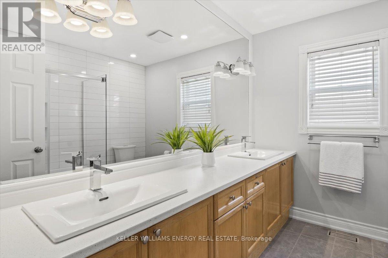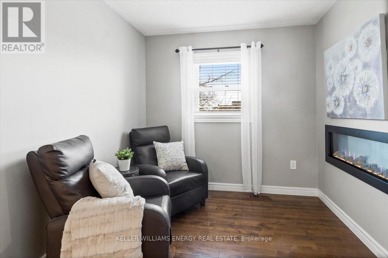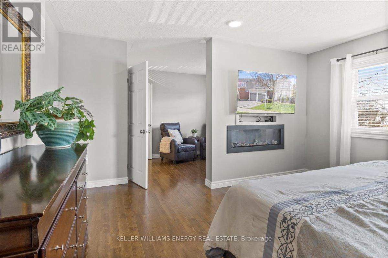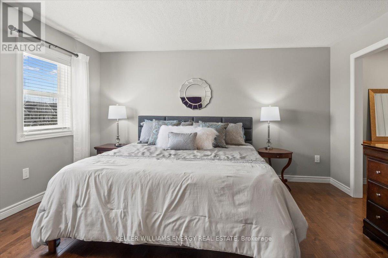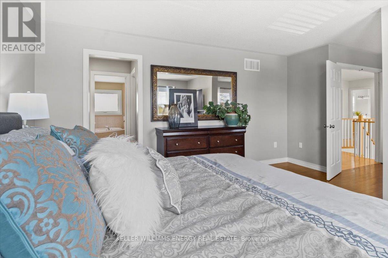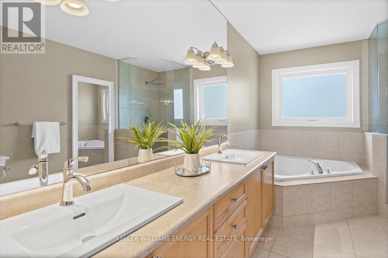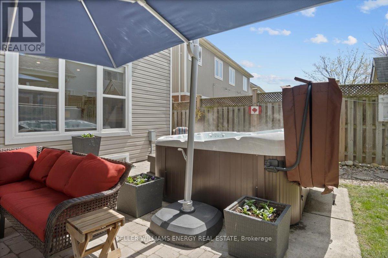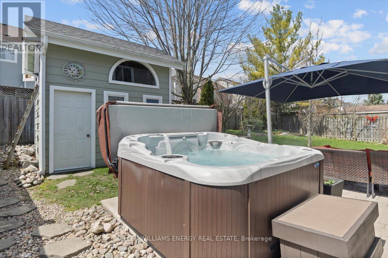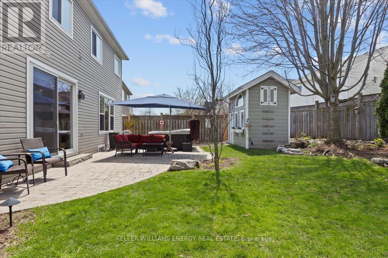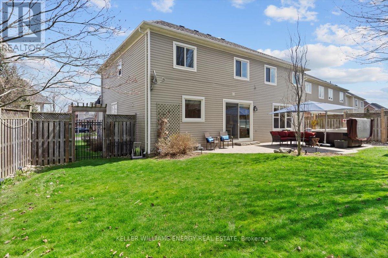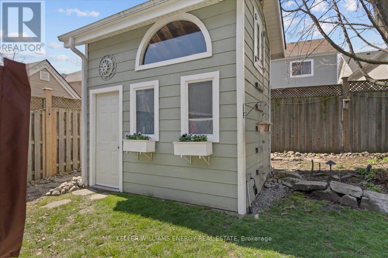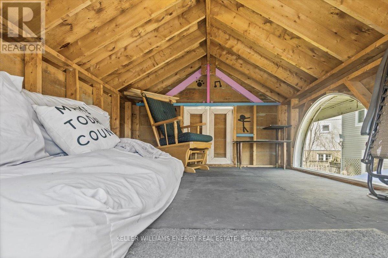1466 Aldergrove Dr Oshawa, Ontario - MLS#: E8270170
$1,220,000
Nestled in the sought-after community of Park Ridge, on a quiet tree lined crescent this home sits on a pie shaped lot with a 79 ft wide backyard. At 2,900 sq ft the home is one of the larger models in the area and has 4 bedrooms with a primary bedroom offering a 2-sided fireplace, sitting area and a renovated ensuite. The kitchen has a massive island, custom backsplash and overlooks the family room and walks out to a professionally finished patio and a charming potting shed/ kids play house and hot tub. Perfect for adults to relax as the kids run wild. Newly replaced windows, doors, and a 200-amp panel, short walk to Schools, Essential shopping, and green spaces. **** EXTRAS **** Unfinished basement offers a blank canvas with egress windows installed. Potential for an in-law suite for multi-generational living/extra living space, a home gym, or a rec area. Don't miss the opportunity to make this beautiful home yours (id:51158)
MLS# E8270170 – FOR SALE : 1466 Aldergrove Dr Taunton Oshawa – 4 Beds, 3 Baths Detached House ** Nestled in the sought-after community of Park Ridge, on a quiet tree lined crescent this home sits on a pie shaped lot with a 79 ft wide backyard. At 2,900 sq ft the home is one of the larger models in the area and has 4 bedrooms with a primary bedroom offering a 2-sided fireplace, sitting area and a renovated ensuite. The kitchen has a massive island, custom backsplash and overlooks the family room and walks out to a professionally finished patio and a charming potting shed/ kids play house and hot tub. Perfect for adults to relax as the kids run wild. Newly replaced windows, doors, and a 200-amp panel, short walk to Schools, Essential shopping, and green spaces. **** EXTRAS **** Unfinished basement offers a blank canvas with egress windows installed. Potential for an in-law suite for multi-generational living/extra living space, a home gym, or a rec area. Don’t miss the opportunity to make this beautiful home yours (id:51158) ** 1466 Aldergrove Dr Taunton Oshawa **
⚡⚡⚡ Disclaimer: While we strive to provide accurate information, it is essential that you to verify all details, measurements, and features before making any decisions.⚡⚡⚡
📞📞📞Please Call me with ANY Questions, 416-477-2620📞📞📞
Open House
This property has open houses!
2:00 pm
Ends at:4:00 pm
Property Details
| MLS® Number | E8270170 |
| Property Type | Single Family |
| Community Name | Taunton |
| Amenities Near By | Park, Place Of Worship, Public Transit, Schools |
| Community Features | School Bus |
| Features | Conservation/green Belt |
| Parking Space Total | 6 |
About 1466 Aldergrove Dr, Oshawa, Ontario
Building
| Bathroom Total | 3 |
| Bedrooms Above Ground | 4 |
| Bedrooms Total | 4 |
| Basement Development | Unfinished |
| Basement Type | Full (unfinished) |
| Construction Style Attachment | Detached |
| Cooling Type | Central Air Conditioning |
| Exterior Finish | Vinyl Siding |
| Fireplace Present | Yes |
| Heating Fuel | Natural Gas |
| Heating Type | Forced Air |
| Stories Total | 2 |
| Type | House |
Parking
| Attached Garage |
Land
| Acreage | No |
| Land Amenities | Park, Place Of Worship, Public Transit, Schools |
| Size Irregular | 47 X 114 Ft ; Irregular |
| Size Total Text | 47 X 114 Ft ; Irregular |
Rooms
| Level | Type | Length | Width | Dimensions |
|---|---|---|---|---|
| Second Level | Primary Bedroom | 4.6 m | 4.29 m | 4.6 m x 4.29 m |
| Second Level | Sitting Room | 1.82 m | 3.04 m | 1.82 m x 3.04 m |
| Second Level | Bedroom 2 | 6.05 m | 4.05 m | 6.05 m x 4.05 m |
| Second Level | Bedroom 3 | 4.16 m | 4.05 m | 4.16 m x 4.05 m |
| Second Level | Bedroom 4 | 3.74 m | 3.53 m | 3.74 m x 3.53 m |
| Main Level | Living Room | 3.74 m | 4.77 m | 3.74 m x 4.77 m |
| Main Level | Dining Room | 3.74 m | 3.1 m | 3.74 m x 3.1 m |
| Main Level | Kitchen | 3.74 m | 4.05 m | 3.74 m x 4.05 m |
| Main Level | Eating Area | 3.76 m | 3.7 m | 3.76 m x 3.7 m |
| Main Level | Family Room | 5.54 m | 4.32 m | 5.54 m x 4.32 m |
https://www.realtor.ca/real-estate/26801022/1466-aldergrove-dr-oshawa-taunton
Interested?
Contact us for more information

