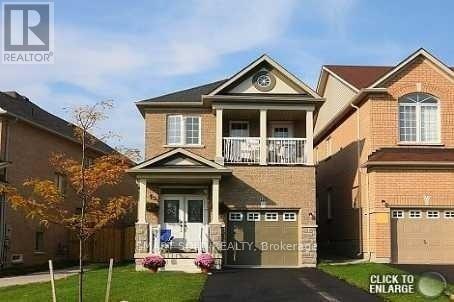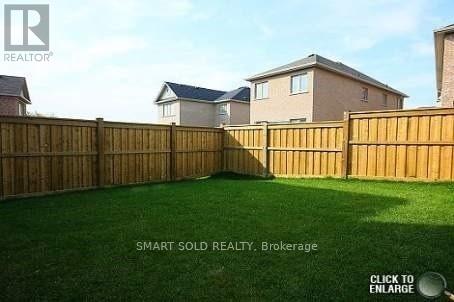147 Laramie Cres Vaughan, Ontario - MLS#: N8140364
$1,399,000
Bright & Spacious Detached Home In High Demand Eagle Hills Community. Next To Plaza, Shoppers, Lcbo, Cibc, Features A Pond & Park. 4 Bedroom House Converted To A 3 Bedroom, Features Double Door Entry, Gleaming Hardwood Floors, Entrance To Garage, Parquet On 2nd Floor, Extra Large Ensuite, Fully Fenced Backyard. **** EXTRAS **** Existing Appliances, Gas Stove, All Window Coverings, All Elfs, Garage Door Opener. (id:51158)
MLS# N8140364 – FOR SALE : 147 Laramie Cres Patterson Vaughan – 4 Beds, 4 Baths Detached House ** Bright & Spacious Detached Home In High Demand Eagle Hills Community. Next To Plaza, Shoppers, Lcbo, Cibc, Features A Pond & Park. 4 Bedroom House Converted To A 3 Bedroom, Features Double Door Entry, Gleaming Hardwood Floors, Entrance To Garage, Parquet On 2nd Floor, Extra Large Ensuite, Fully Fenced Backyard.**** EXTRAS **** Existing Appliances, Gas Stove, All Window Coverings, All Elfs, Garage Door Opener. (id:51158) ** 147 Laramie Cres Patterson Vaughan **
⚡⚡⚡ Disclaimer: While we strive to provide accurate information, it is essential that you to verify all details, measurements, and features before making any decisions.⚡⚡⚡
📞📞📞Please Call me with ANY Questions, 416-477-2620📞📞📞
Property Details
| MLS® Number | N8140364 |
| Property Type | Single Family |
| Community Name | Patterson |
| Amenities Near By | Park, Public Transit |
| Parking Space Total | 4 |
About 147 Laramie Cres, Vaughan, Ontario
Building
| Bathroom Total | 4 |
| Bedrooms Above Ground | 3 |
| Bedrooms Below Ground | 1 |
| Bedrooms Total | 4 |
| Basement Development | Finished |
| Basement Type | Full (finished) |
| Construction Style Attachment | Detached |
| Cooling Type | Central Air Conditioning |
| Exterior Finish | Brick |
| Fireplace Present | Yes |
| Heating Fuel | Natural Gas |
| Heating Type | Forced Air |
| Stories Total | 2 |
| Type | House |
Parking
| Attached Garage |
Land
| Acreage | No |
| Land Amenities | Park, Public Transit |
| Size Irregular | 25 X 108.79 Ft |
| Size Total Text | 25 X 108.79 Ft |
Rooms
| Level | Type | Length | Width | Dimensions |
|---|---|---|---|---|
| Second Level | Primary Bedroom | 5.3 m | 3.95 m | 5.3 m x 3.95 m |
| Second Level | Bedroom 2 | 3.95 m | 2.4 m | 3.95 m x 2.4 m |
| Second Level | Bedroom 3 | 3.53 m | 2.5 m | 3.53 m x 2.5 m |
| Main Level | Dining Room | 4.27 m | 2.4 m | 4.27 m x 2.4 m |
| Main Level | Family Room | 4.41 m | 3.3 m | 4.41 m x 3.3 m |
| Main Level | Kitchen | 3.84 m | 3.05 m | 3.84 m x 3.05 m |
| Main Level | Eating Area | 4.6 m | 2.44 m | 4.6 m x 2.44 m |
https://www.realtor.ca/real-estate/26619962/147-laramie-cres-vaughan-patterson
Interested?
Contact us for more information




