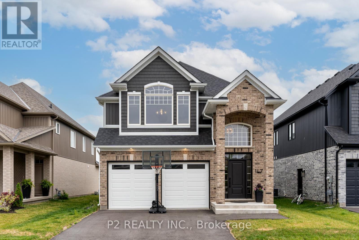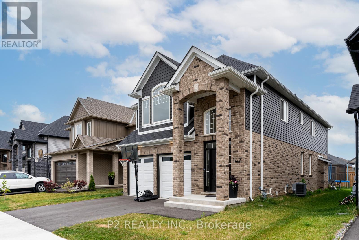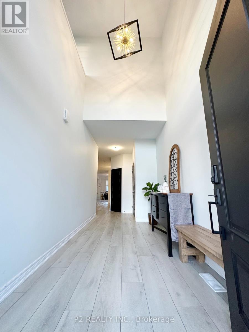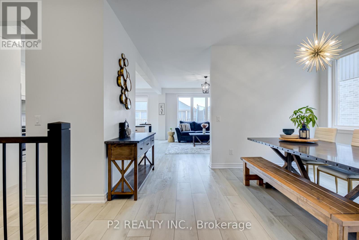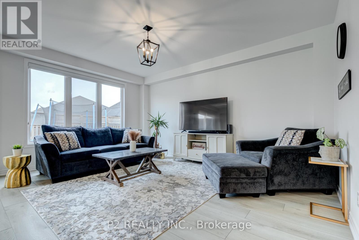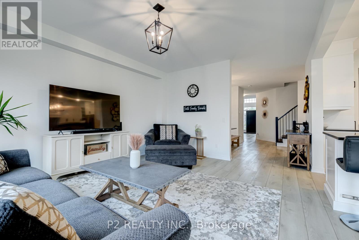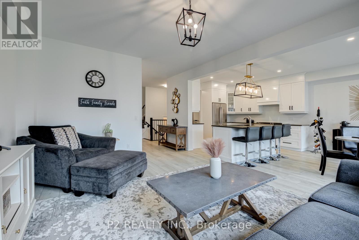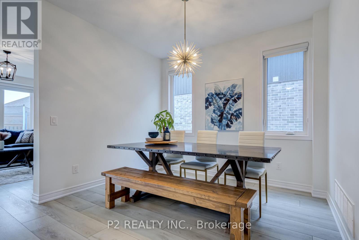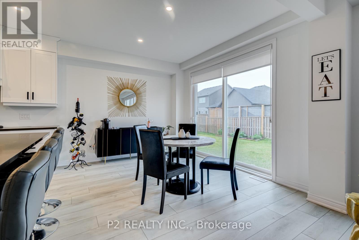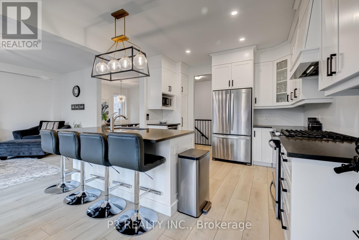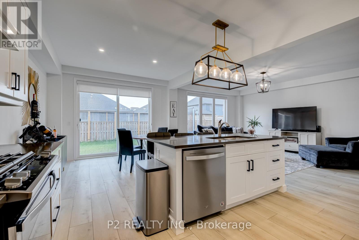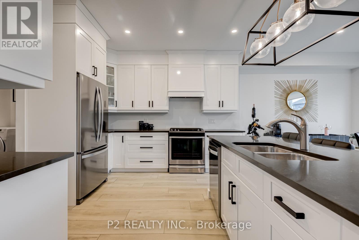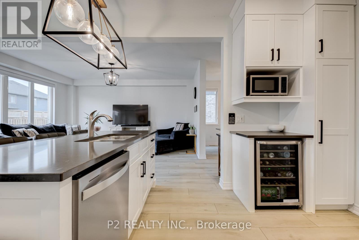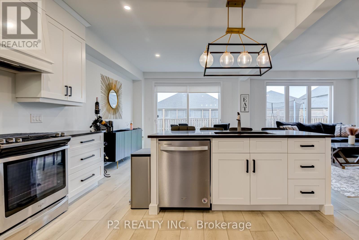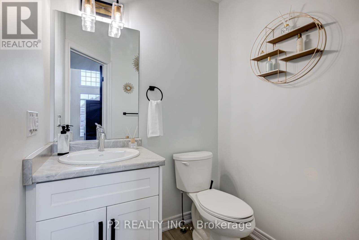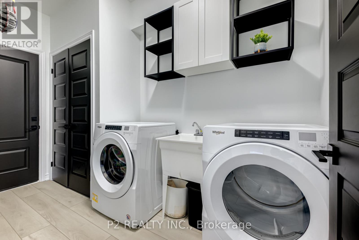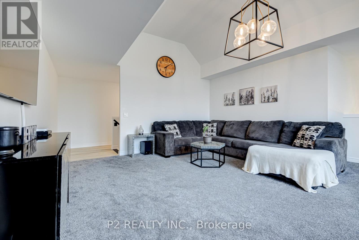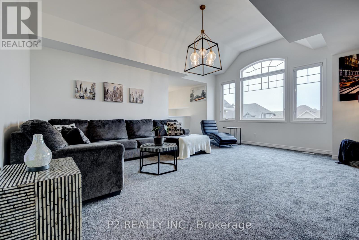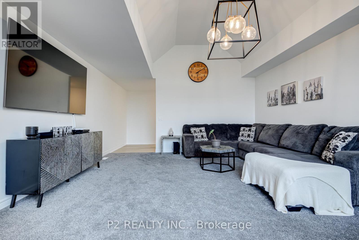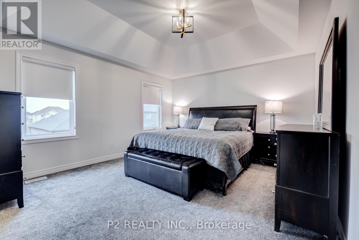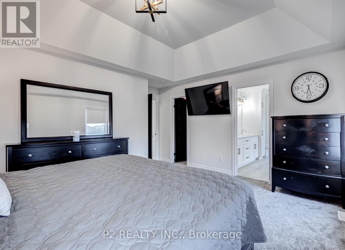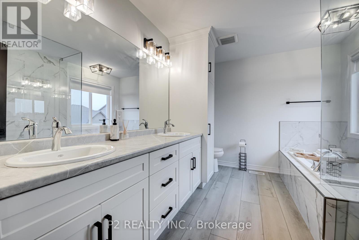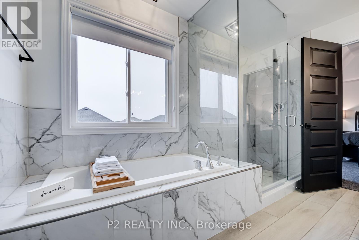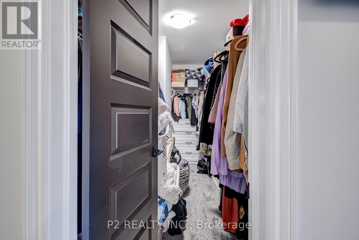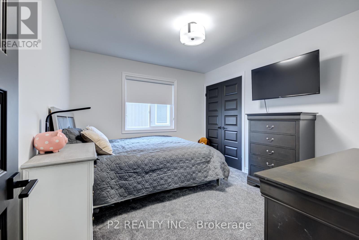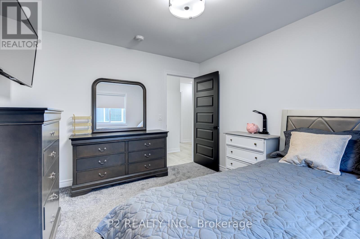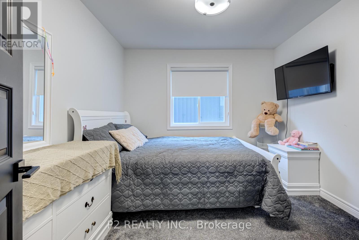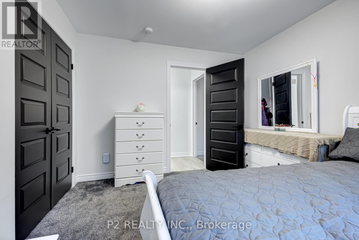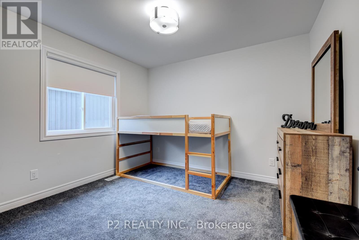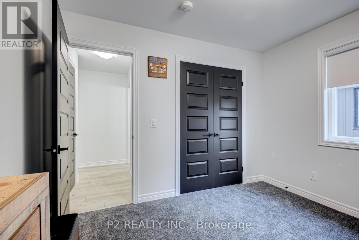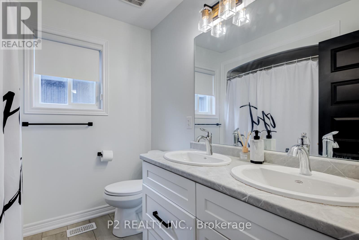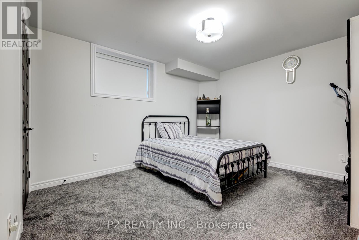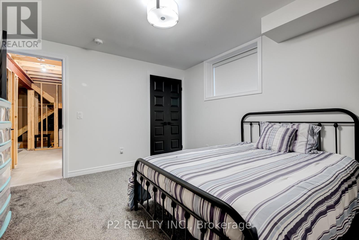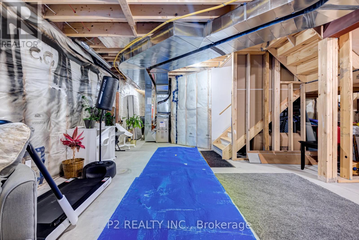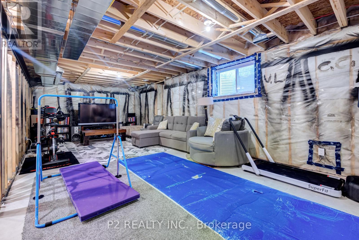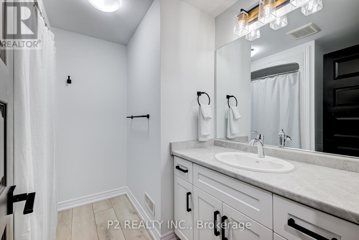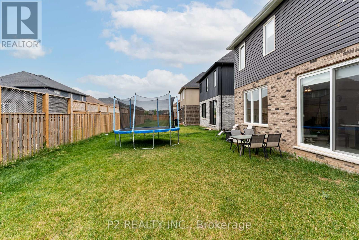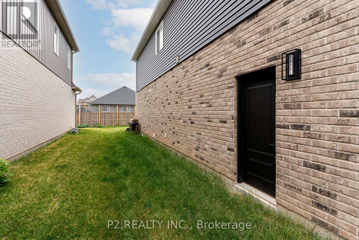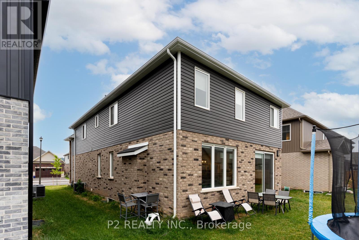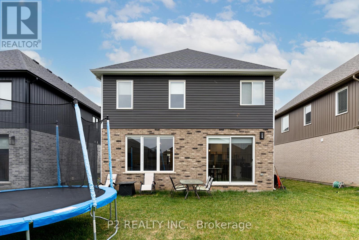147 Susan Dr Pelham, Ontario - MLS#: X8247626
$1,069,000
Exquisite detach home set in prestigious Fonthill, combines modern comfort with a serene smalltown lifestyle with easy access to the highway for commuters. Walk into an inviting foyer that leads you to the open-concept main floor with 9ft ceilings, the living area features large windows that allow natural light to flood the space. The modern kitchen is a chef's dream, equipped with stainless steel appliances, ample cabinet space, and a centre island that serves as a focal point for both cooking and entertaining. This home has over 2600 sq ft with 4 bedrooms/4 bathrooms, partially finished basement that includes another bedroom with bright egress windows and full bath. The 2nd floor is where you will find your oversized family room with a cathedral ceiling that you will surely enjoy. Primary bedroom has glass shower, large walk-in closet and cathedral ceiling as well. Close to St. Catharines and Niagara Falls hustle and bustle but retreat to quiet, family friendly Fonthill to call home! (id:51158)
MLS# X8247626 – FOR SALE : 147 Susan Dr Pelham – 5 Beds, 4 Baths Detached House ** Exquisite detach home set in prestigious Fonthill, combines modern comfort with a serene smalltown lifestyle with easy access to the highway for commuters. Walk into an inviting foyer that leads you to the open-concept main floor with 9ft ceilings, the living area features large windows that allow natural light to flood the space. The modern kitchen is a chef’s dream, equipped with stainless steel appliances, ample cabinet space, and a centre island that serves as a focal point for both cooking and entertaining. This home has over 2600 sq ft with 4 bedrooms/4 bathrooms, partially finished basement that includes another bedroom with bright egress windows and full bath. The 2nd floor is where you will find your oversized family room with a cathedral ceiling that you will surely enjoy. Primary bedroom has glass shower, large walk-in closet and cathedral ceiling as well. Close to St. Catharines and Niagara Falls hustle and bustle but retreat to quiet, family friendly Fonthill to call home! (id:51158) ** 147 Susan Dr Pelham **
⚡⚡⚡ Disclaimer: While we strive to provide accurate information, it is essential that you to verify all details, measurements, and features before making any decisions.⚡⚡⚡
📞📞📞Please Call me with ANY Questions, 416-477-2620📞📞📞
Property Details
| MLS® Number | X8247626 |
| Property Type | Single Family |
| Amenities Near By | Place Of Worship, Schools |
| Community Features | Community Centre |
| Parking Space Total | 4 |
About 147 Susan Dr, Pelham, Ontario
Building
| Bathroom Total | 4 |
| Bedrooms Above Ground | 4 |
| Bedrooms Below Ground | 1 |
| Bedrooms Total | 5 |
| Basement Development | Partially Finished |
| Basement Type | N/a (partially Finished) |
| Construction Style Attachment | Detached |
| Cooling Type | Central Air Conditioning |
| Exterior Finish | Brick, Vinyl Siding |
| Heating Fuel | Natural Gas |
| Heating Type | Forced Air |
| Stories Total | 2 |
| Type | House |
Parking
| Attached Garage |
Land
| Acreage | No |
| Land Amenities | Place Of Worship, Schools |
| Size Irregular | 41.4 X 108.07 Ft |
| Size Total Text | 41.4 X 108.07 Ft |
Rooms
| Level | Type | Length | Width | Dimensions |
|---|---|---|---|---|
| Second Level | Family Room | 5.97 m | 4.81 m | 5.97 m x 4.81 m |
| Second Level | Primary Bedroom | Measurements not available | ||
| Second Level | Bedroom 2 | 3.53 m | 3.5 m | 3.53 m x 3.5 m |
| Second Level | Bedroom 3 | 3.23 m | 3.5 m | 3.23 m x 3.5 m |
| Second Level | Bedroom 4 | 3.13 m | 3.07 m | 3.13 m x 3.07 m |
| Basement | Bedroom 5 | Measurements not available | ||
| Main Level | Great Room | 5.18 m | 4.14 m | 5.18 m x 4.14 m |
| Main Level | Dining Room | 3.5 m | 3.23 m | 3.5 m x 3.23 m |
| Main Level | Eating Area | 3.23 m | 3.84 m | 3.23 m x 3.84 m |
| Main Level | Kitchen | 3.5 m | 3.65 m | 3.5 m x 3.65 m |
| Main Level | Laundry Room | Measurements not available |
https://www.realtor.ca/real-estate/26770061/147-susan-dr-pelham
Interested?
Contact us for more information

