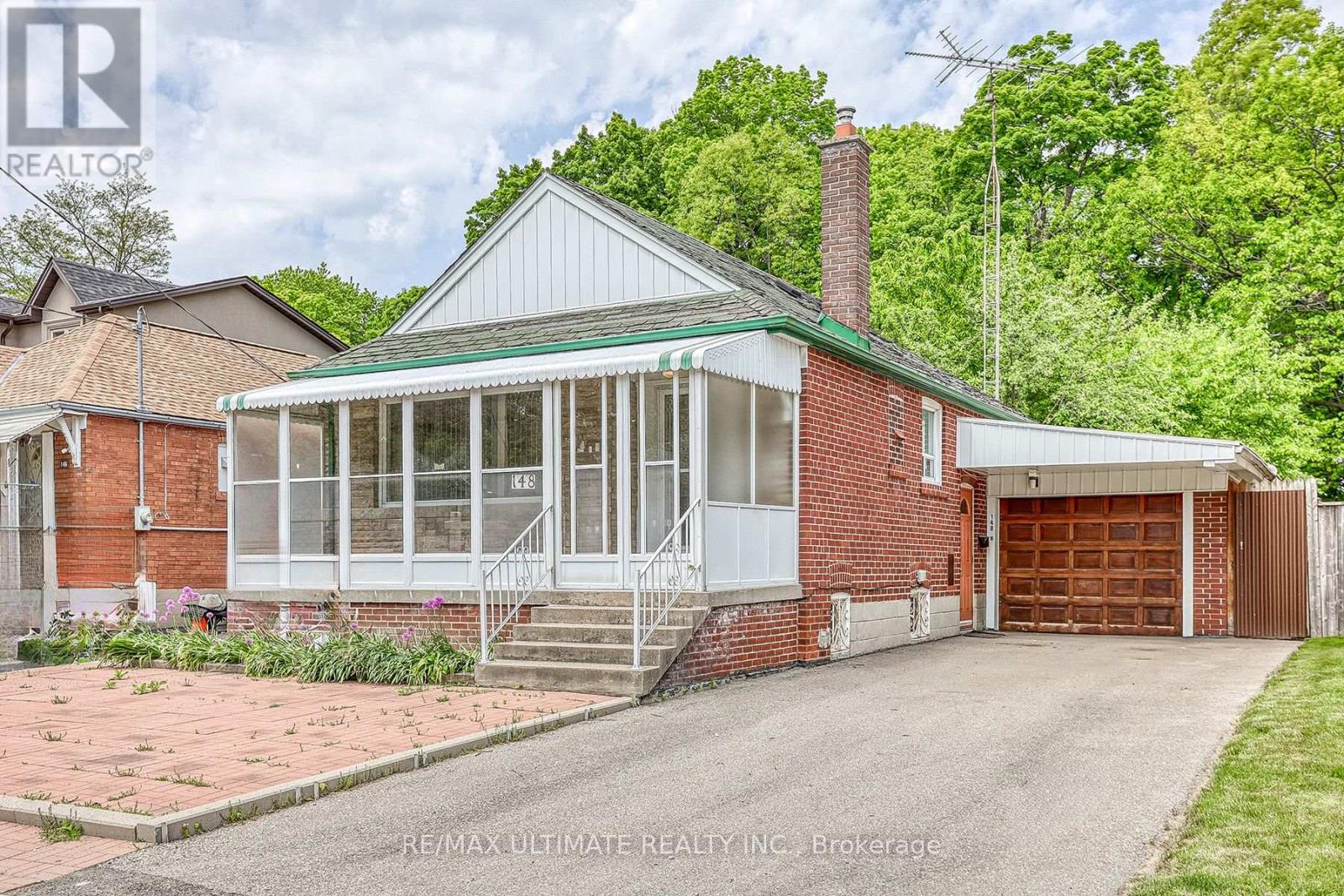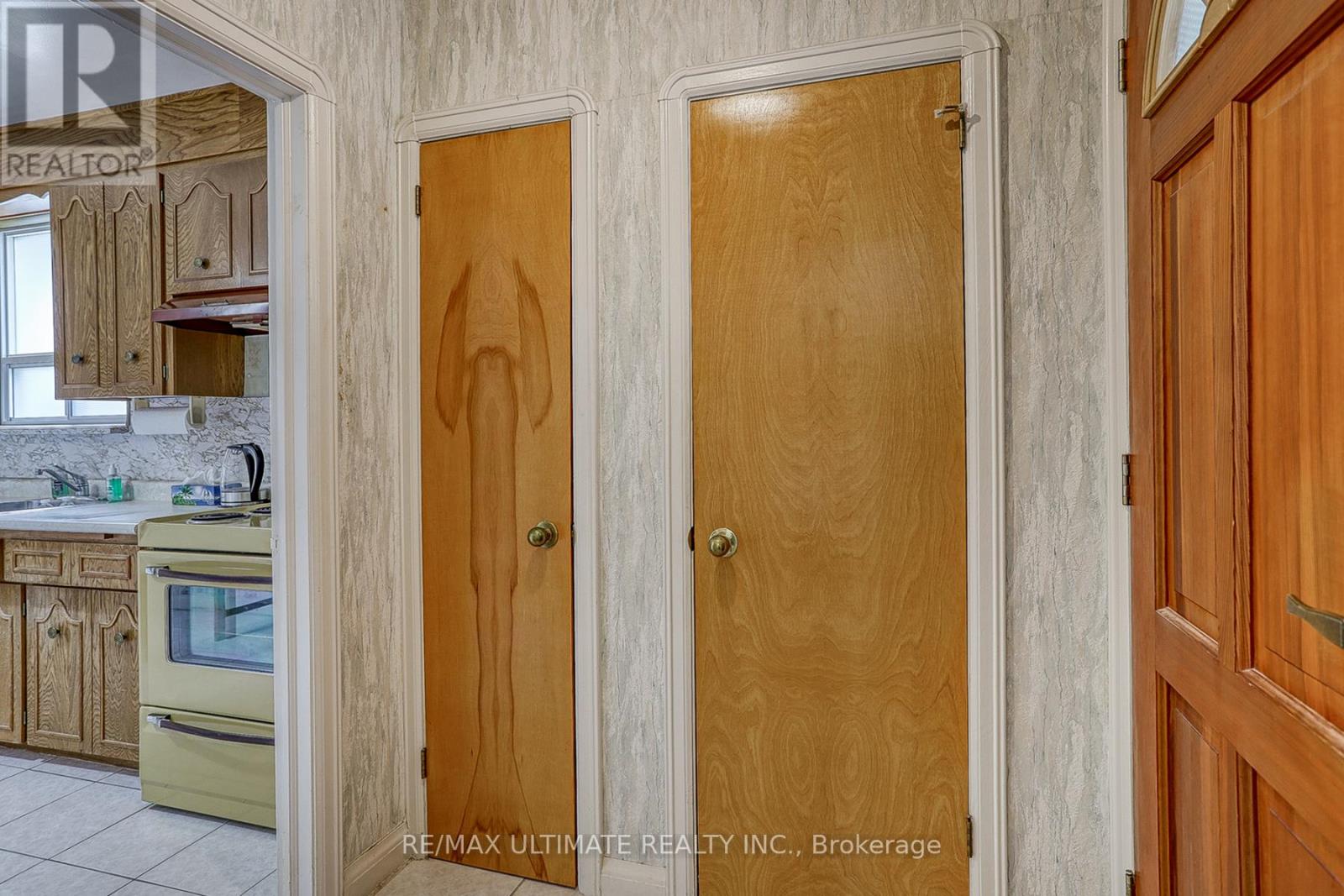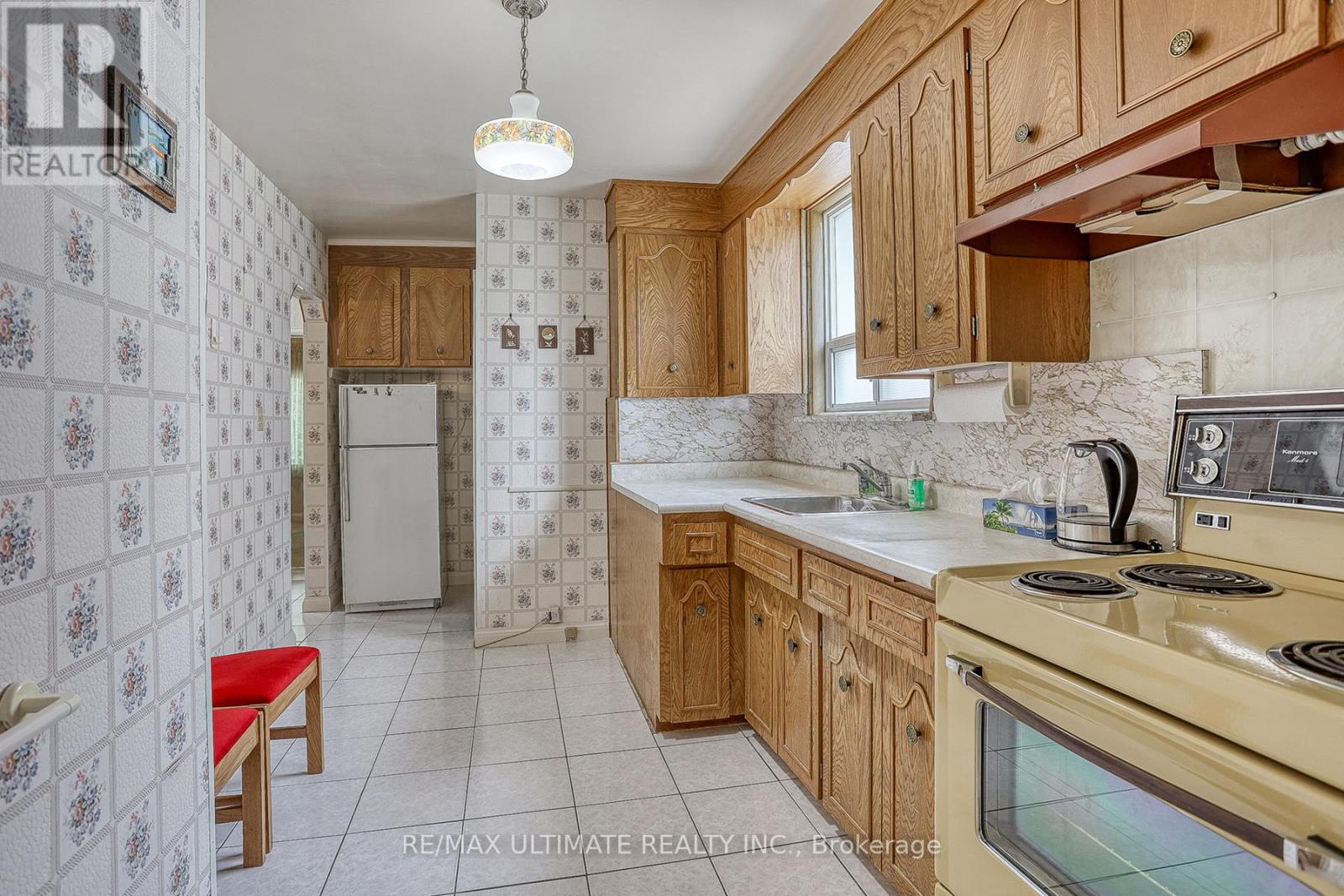148 Glen Albert Drive Toronto, Ontario - MLS#: E8356696
$899,900
Rare opportunity discovered with this East-York Brick Bungalow nestled on a generous 40FT x 162FT lot, Backing onto a ravine setting. Situated on a prime residential street of Glen Albert Drive, walking distance to awesome Taylor Greek Trails/ Park/Ravine, TTC & all amenities. Excellent opportunity awaits contractors, renovators, builders or end users. **** EXTRAS **** Electric Light Fixtures, Fridge, Stove, Washer, Small Fridge & Freezer in Bsmt, Central Air Conditioner (\"As Is\"), Hot Water Tank (Rental), Couches in Rec-Room (id:51158)
MLS# E8356696 – FOR SALE : 148 Glen Albert Drive O’connor-parkview Toronto – 2 Beds, 2 Baths Detached House ** Rare opportunity discovered with this East-York Brick Bungalow nestled on a generous 40FT x 162FT lot, Backing onto a ravine setting. Situated on a prime residential street of Glen Albert Drive, walking distance to awesome Taylor Greek Trails/ Park/Ravine, TTC & all amenities. Excellent opportunity awaits contractors, renovators, builders or end users. **** EXTRAS **** Electric Light Fixtures, Fridge, Stove, Washer, Small Fridge & Freezer in Bsmt, Central Air Conditioner (\”As Is\”), Hot Water Tank (Rental), Couches in Rec-Room (id:51158) ** 148 Glen Albert Drive O’connor-parkview Toronto **
⚡⚡⚡ Disclaimer: While we strive to provide accurate information, it is essential that you to verify all details, measurements, and features before making any decisions.⚡⚡⚡
📞📞📞Please Call me with ANY Questions, 416-477-2620📞📞📞
Property Details
| MLS® Number | E8356696 |
| Property Type | Single Family |
| Community Name | O'Connor-Parkview |
| Features | Ravine |
| Parking Space Total | 3 |
About 148 Glen Albert Drive, Toronto, Ontario
Building
| Bathroom Total | 2 |
| Bedrooms Above Ground | 2 |
| Bedrooms Total | 2 |
| Architectural Style | Bungalow |
| Basement Development | Partially Finished |
| Basement Features | Separate Entrance |
| Basement Type | N/a (partially Finished) |
| Construction Style Attachment | Detached |
| Cooling Type | Central Air Conditioning |
| Exterior Finish | Brick |
| Foundation Type | Unknown |
| Heating Fuel | Natural Gas |
| Heating Type | Forced Air |
| Stories Total | 1 |
| Type | House |
| Utility Water | Municipal Water |
Parking
| Attached Garage |
Land
| Acreage | No |
| Sewer | Sanitary Sewer |
| Size Irregular | 40 X 162 Ft |
| Size Total Text | 40 X 162 Ft |
Rooms
| Level | Type | Length | Width | Dimensions |
|---|---|---|---|---|
| Basement | Recreational, Games Room | 3.9 m | 5.95 m | 3.9 m x 5.95 m |
| Basement | Laundry Room | 5.9 m | 2.4 m | 5.9 m x 2.4 m |
| Main Level | Living Room | 3.5 m | 3.9 m | 3.5 m x 3.9 m |
| Main Level | Dining Room | 2.6 m | 3.3 m | 2.6 m x 3.3 m |
| Main Level | Kitchen | 5.1 m | 2.7 m | 5.1 m x 2.7 m |
| Main Level | Primary Bedroom | 3.85 m | 2.85 m | 3.85 m x 2.85 m |
| Main Level | Bedroom | 2.9 m | 3.05 m | 2.9 m x 3.05 m |
| Main Level | Sunroom | 1.5 m | 6.3 m | 1.5 m x 6.3 m |
https://www.realtor.ca/real-estate/26922233/148-glen-albert-drive-toronto-oconnor-parkview
Interested?
Contact us for more information



































