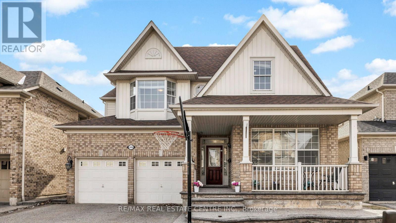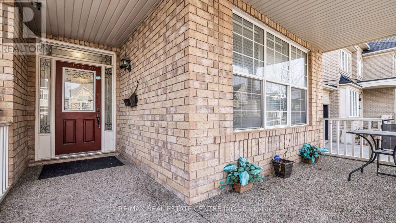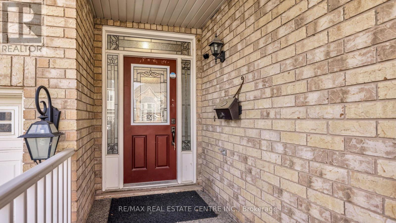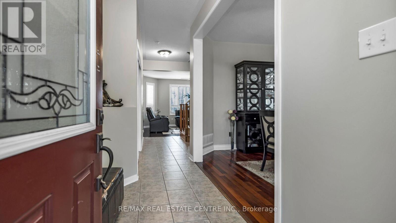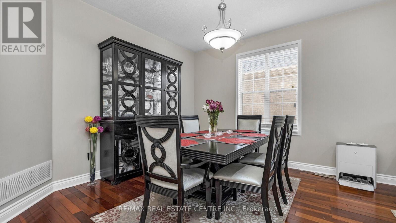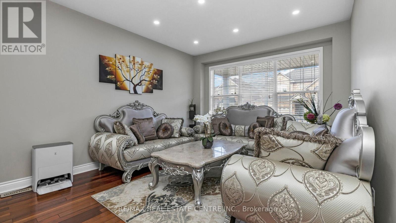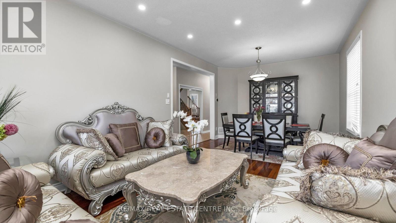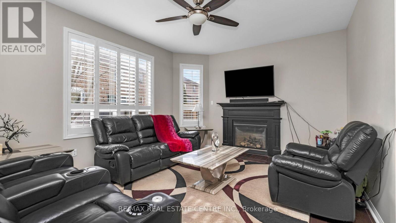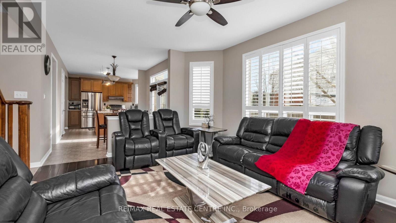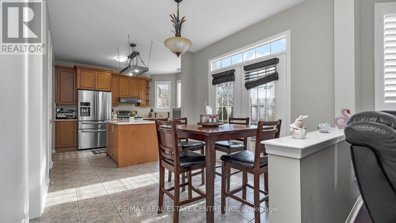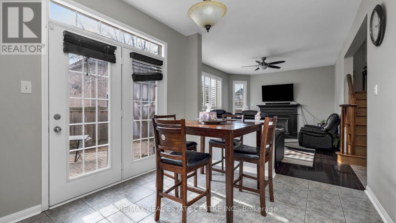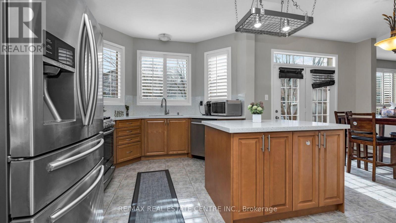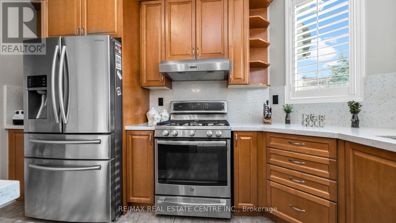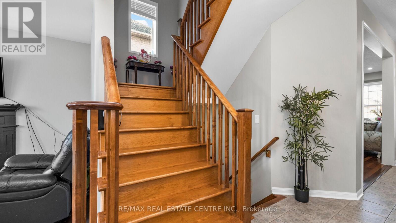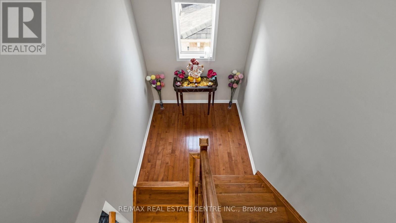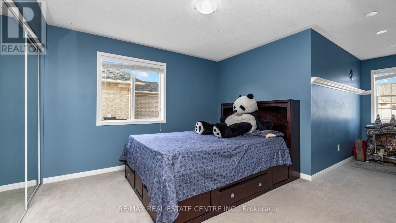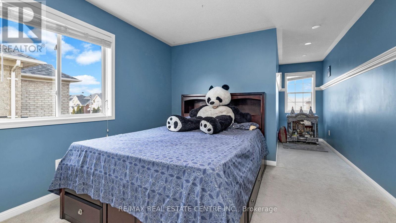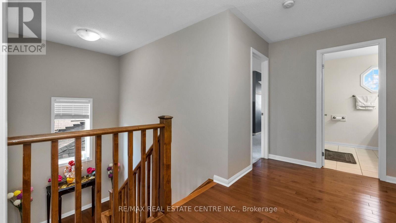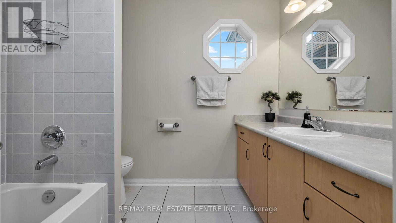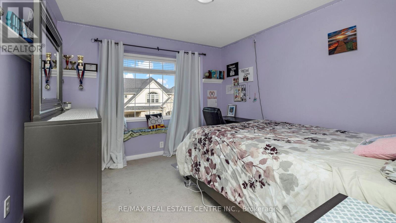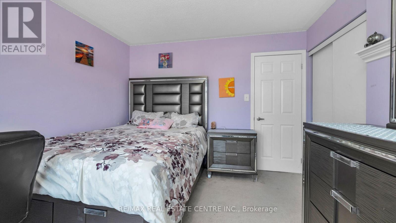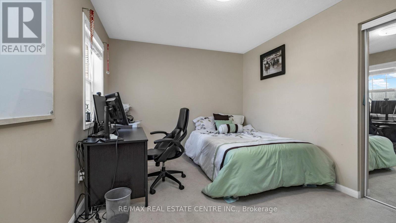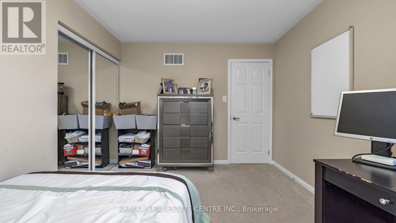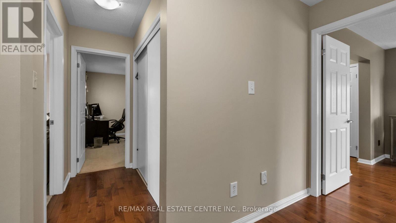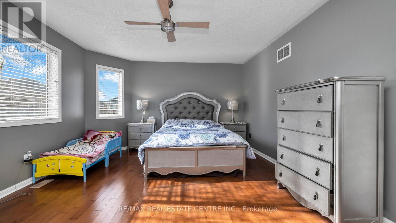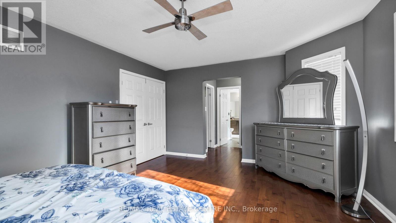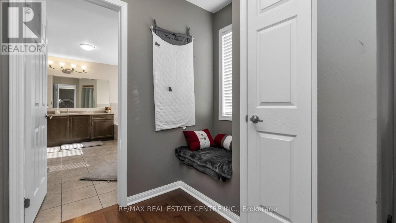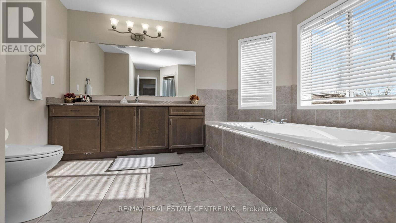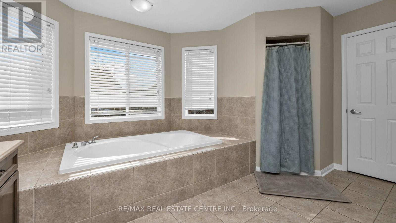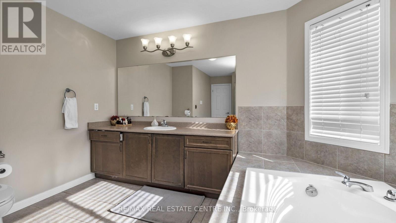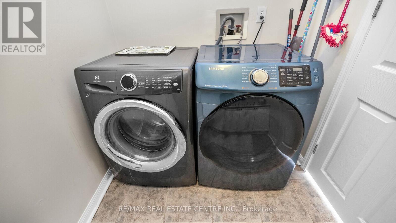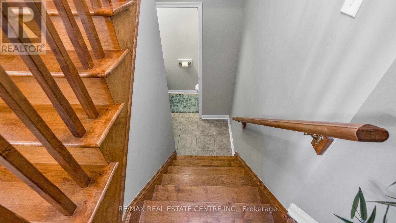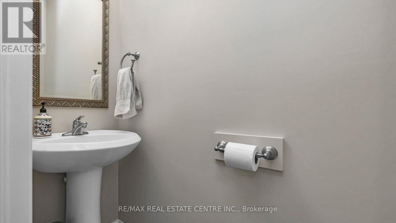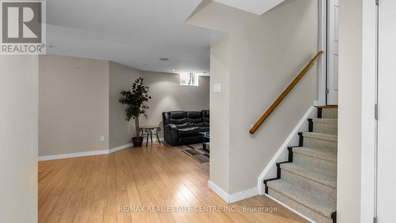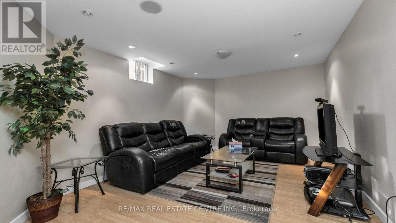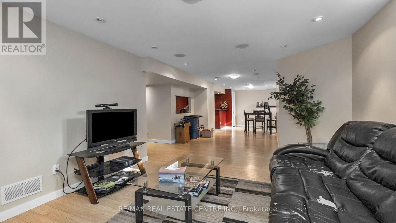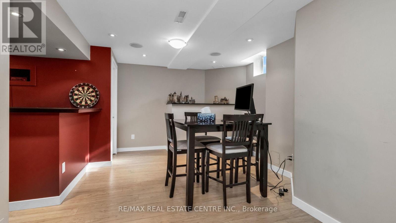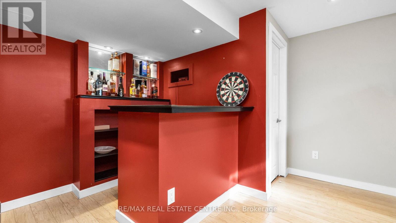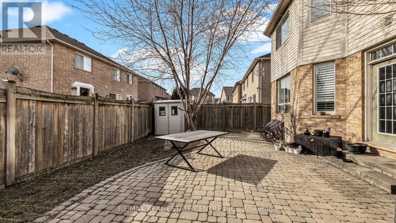1494 Marshall Cres Milton, Ontario - MLS#: W8261862
$1,399,900
Simply Elegant! Mattamy's 'Huxley' Model ~2476 Sq Ft Upgraded& Part Finished Basement On A Quiet Child Safe Crescent In Most Desirable Hawthorne Village, Shows 10++, 9Ft Ceiling, Exotic Hardwood In Liv, Din, Family Rooms, Master Bed & Upper Hallway, Hardwood Staircase, Upgraded Family Sized Kitchen W/Taller Cabinetry, Pantry, Backsplash, Pot Drawers, California Shutters & W/O To Interlocked Patio .Master Bedroom W/Hardwood Flrs, 4Pc Ensuite & W/I Closet . **** EXTRAS **** Stainless Steel Fridge, Stove, Dishwasher, Washer & Dryer. All Existing EFs and Windows Covering. (id:51158)
MLS# W8261862 – FOR SALE : 1494 Marshall Cres Beaty Milton – 4 Beds, 3 Baths Detached House ** Simply Elegant! Mattamy’s ‘Huxley’ Model ~2476 Sq Ft Upgraded& Part Finished Basement On A Quiet Child Safe Crescent In Most Desirable Hawthorne Village, Shows 10++, 9Ft Ceiling, Exotic Hardwood In Liv, Din, Family Rooms, Master Bed & Upper Hallway, Hardwood Staircase, Upgraded Family Sized Kitchen W/Taller Cabinetry, Pantry, Backsplash, Pot Drawers, California Shutters & W/O To Interlocked Patio .Master Bedroom W/Hardwood Flrs, 4Pc Ensuite & W/I Closet . **** EXTRAS **** Stainless Steel Fridge, Stove, Dishwasher, Washer & Dryer. All Existing EFs and Windows Covering. (id:51158) ** 1494 Marshall Cres Beaty Milton **
⚡⚡⚡ Disclaimer: While we strive to provide accurate information, it is essential that you to verify all details, measurements, and features before making any decisions.⚡⚡⚡
📞📞📞Please Call me with ANY Questions, 416-477-2620📞📞📞
Property Details
| MLS® Number | W8261862 |
| Property Type | Single Family |
| Community Name | Beaty |
| Amenities Near By | Hospital, Park, Public Transit, Schools |
| Parking Space Total | 4 |
About 1494 Marshall Cres, Milton, Ontario
Building
| Bathroom Total | 3 |
| Bedrooms Above Ground | 4 |
| Bedrooms Total | 4 |
| Basement Development | Partially Finished |
| Basement Type | N/a (partially Finished) |
| Construction Style Attachment | Detached |
| Cooling Type | Central Air Conditioning |
| Exterior Finish | Brick |
| Fireplace Present | Yes |
| Heating Fuel | Natural Gas |
| Heating Type | Forced Air |
| Stories Total | 2 |
| Type | House |
Parking
| Attached Garage |
Land
| Acreage | No |
| Land Amenities | Hospital, Park, Public Transit, Schools |
| Size Irregular | 45.93 X 80.38 Ft |
| Size Total Text | 45.93 X 80.38 Ft |
Rooms
| Level | Type | Length | Width | Dimensions |
|---|---|---|---|---|
| Second Level | Primary Bedroom | 5.28 m | 4.01 m | 5.28 m x 4.01 m |
| Second Level | Bedroom 2 | 3.81 m | 3.05 m | 3.81 m x 3.05 m |
| Second Level | Bedroom 3 | 3.35 m | 3.66 m | 3.35 m x 3.66 m |
| Second Level | Bedroom 4 | 3.35 m | 3.35 m | 3.35 m x 3.35 m |
| Basement | Recreational, Games Room | 8.28 m | 3.53 m | 8.28 m x 3.53 m |
| Basement | Office | 3.07 m | 3.05 m | 3.07 m x 3.05 m |
| Ground Level | Kitchen | 3.05 m | 3.96 m | 3.05 m x 3.96 m |
| Ground Level | Eating Area | 3.15 m | 3.05 m | 3.15 m x 3.05 m |
| Ground Level | Family Room | 4.88 m | 3.96 m | 4.88 m x 3.96 m |
| Ground Level | Dining Room | 7.01 m | 3.66 m | 7.01 m x 3.66 m |
| Ground Level | Living Room | 7.01 m | 3.66 m | 7.01 m x 3.66 m |
Utilities
| Sewer | Available |
| Natural Gas | Available |
| Electricity | Available |
| Cable | Available |
https://www.realtor.ca/real-estate/26788454/1494-marshall-cres-milton-beaty
Interested?
Contact us for more information

