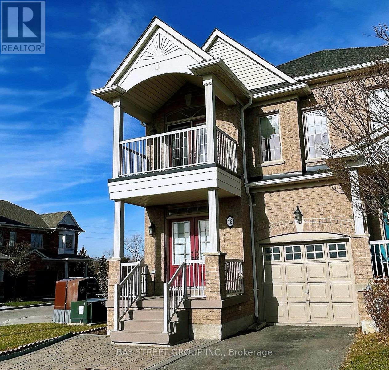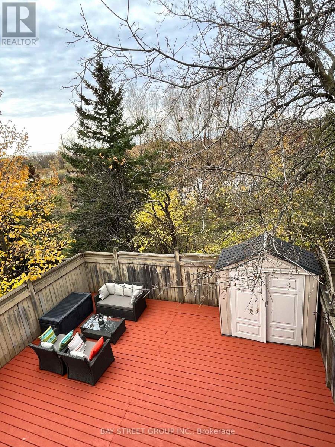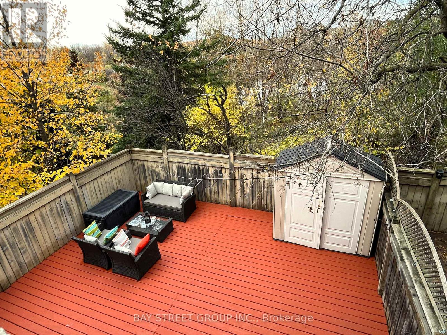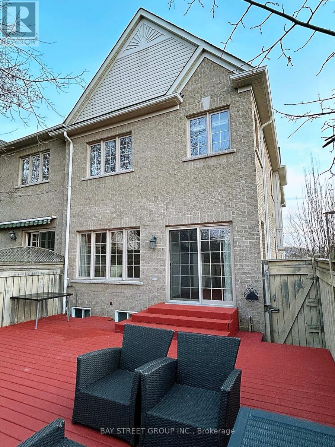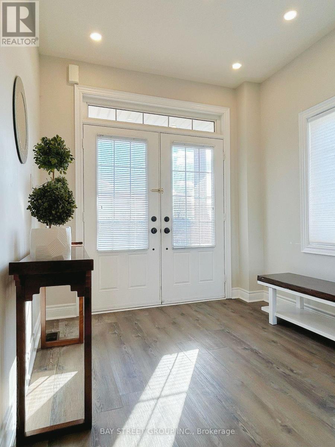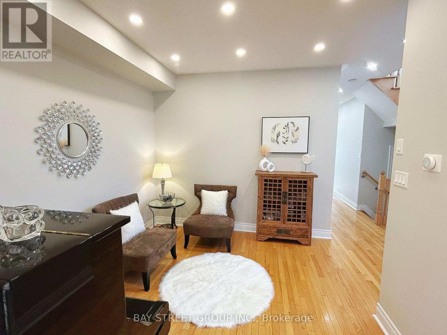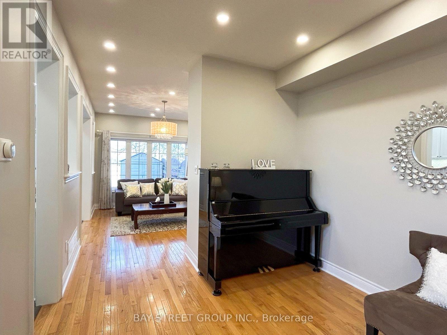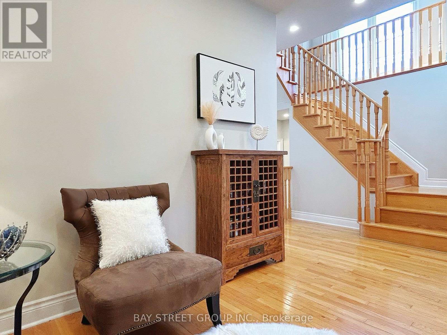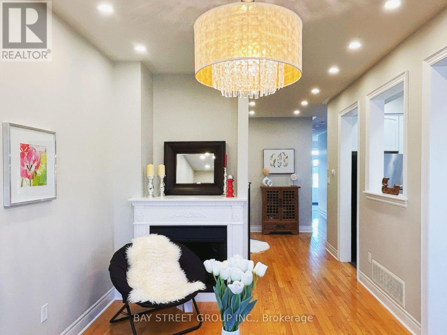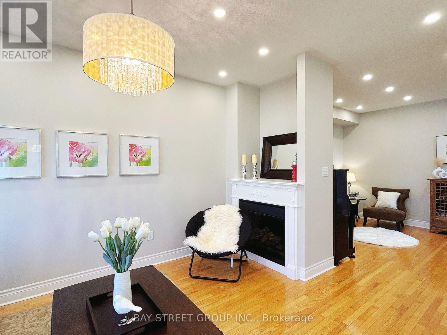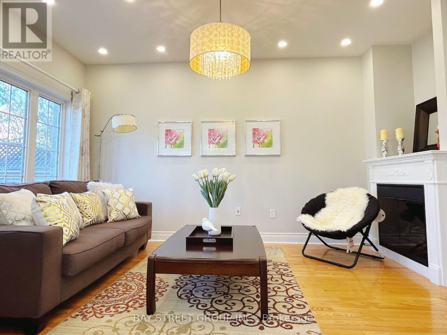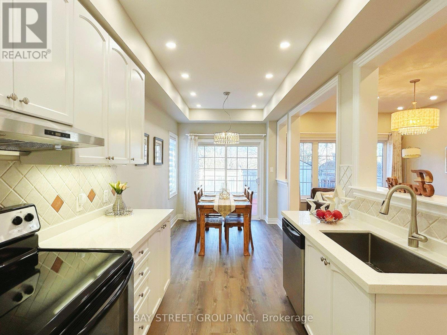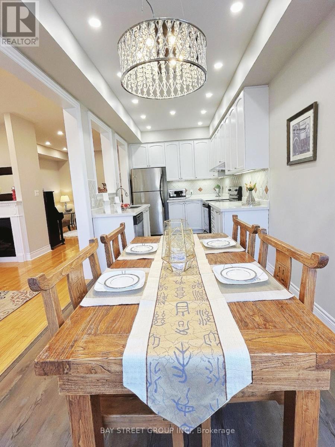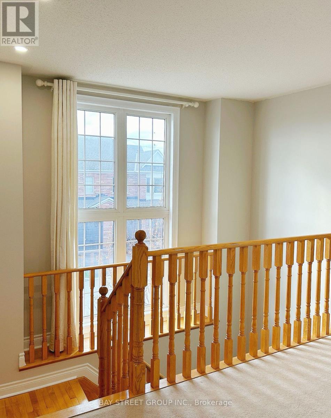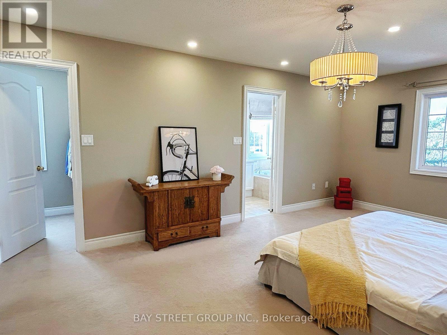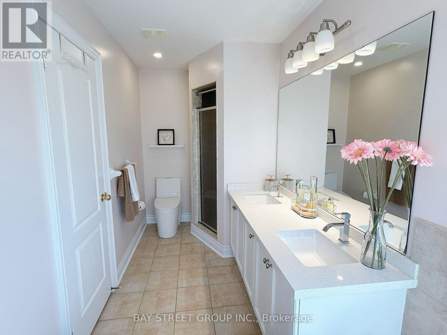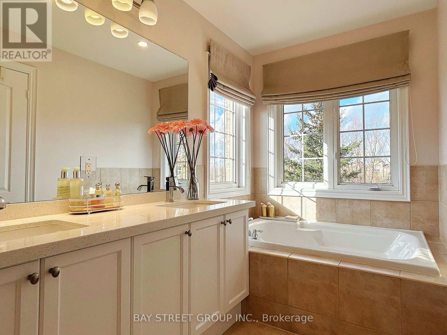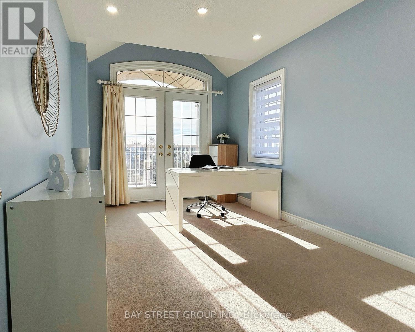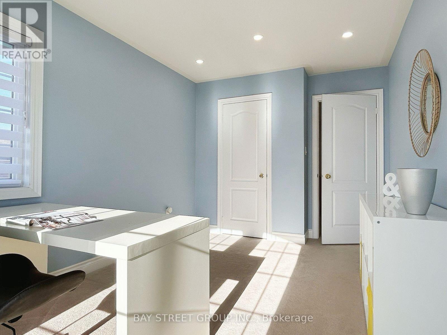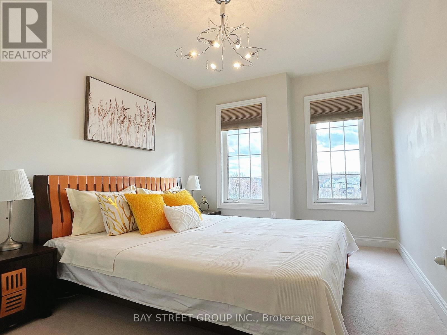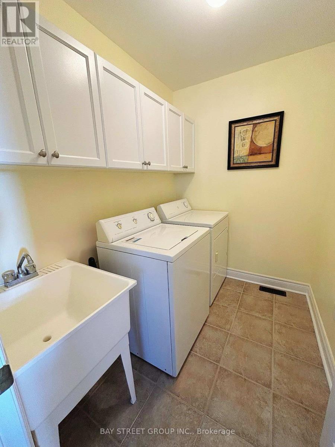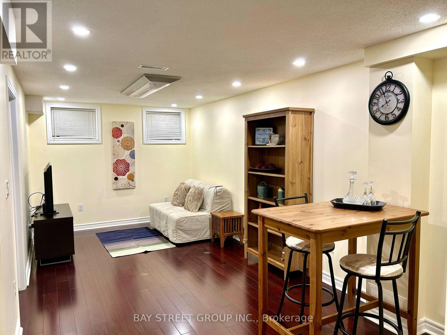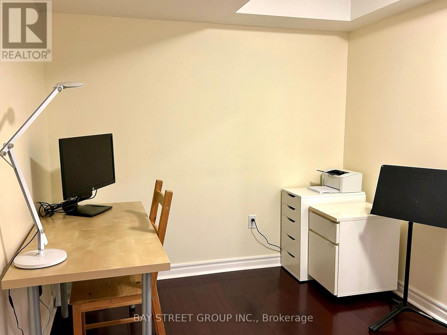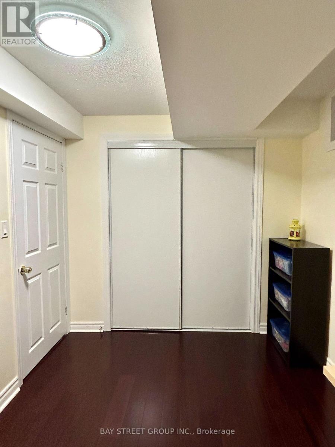#15 -320 Ravineview Dr Vaughan, Ontario - MLS#: N8202250
$1,190,000Maintenance, Parcel of Tied Land
$167 Monthly
Maintenance, Parcel of Tied Land
$167 MonthlyImmaculate END UNIT Luxury Townhouse Situated On Very Private Street. Overlooks Lush Green Space, Conversation area at the back. Excellent Community With Bright & Spacious Layout. Top Of The Line Finishes Thru Out. Gorgeous Kitchen, Open Concept, Luxuriously Finished Basement, Wide Plank Flooring, S/S Appliances & Top Notch Fixtures And Finishes, Gas BBQ in Backyard. Minutes Distance To Schools, Parks, Bus Station, Maple Go Station, Walking Trails, Vaughan Hospital, Community Center And More! Must See Property! (id:51158)
MLS# N8202250 – FOR SALE : #15 -320 Ravineview Dr Rural Vaughan Vaughan – 4 Beds, 4 Baths Attached Row / Townhouse ** Immaculate END UNIT Luxury Townhouse Situated On Very Private Street. Overlooks Lush Green Space, Conversation area at the back. Excellent Community With Bright & Spacious Layout. Top Of The Line Finishes Thru Out. Gorgeous Kitchen, Open Concept, Luxuriously Finished Basement, Wide Plank Flooring, S/S Appliances & Top Notch Fixtures And Finishes, Gas BBQ in Backyard. Minutes Distance To Schools, Parks, Bus Station, Maple Go Station, Walking Trails, Vaughan Hospital, Community Center And More! Must See Property! (id:51158) ** #15 -320 Ravineview Dr Rural Vaughan Vaughan **
⚡⚡⚡ Disclaimer: While we strive to provide accurate information, it is essential that you to verify all details, measurements, and features before making any decisions.⚡⚡⚡
📞📞📞Please Call me with ANY Questions, 416-477-2620📞📞📞
Property Details
| MLS® Number | N8202250 |
| Property Type | Single Family |
| Community Name | Rural Vaughan |
| Parking Space Total | 2 |
About #15 -320 Ravineview Dr, Vaughan, Ontario
Building
| Bathroom Total | 4 |
| Bedrooms Above Ground | 3 |
| Bedrooms Below Ground | 1 |
| Bedrooms Total | 4 |
| Basement Development | Finished |
| Basement Type | N/a (finished) |
| Construction Style Attachment | Attached |
| Cooling Type | Central Air Conditioning |
| Exterior Finish | Brick |
| Fireplace Present | Yes |
| Heating Fuel | Natural Gas |
| Heating Type | Forced Air |
| Stories Total | 2 |
| Type | Row / Townhouse |
Parking
| Attached Garage |
Land
| Acreage | No |
| Size Irregular | 25.16 X 91.32 Ft |
| Size Total Text | 25.16 X 91.32 Ft |
Rooms
| Level | Type | Length | Width | Dimensions |
|---|---|---|---|---|
| Second Level | Primary Bedroom | 3.84 m | 5.67 m | 3.84 m x 5.67 m |
| Second Level | Bedroom 2 | 2.8 m | 3.96 m | 2.8 m x 3.96 m |
| Second Level | Bedroom 3 | 2.8 m | 3.81 m | 2.8 m x 3.81 m |
| Second Level | Bathroom | Measurements not available | ||
| Second Level | Bathroom | Measurements not available | ||
| Basement | Recreational, Games Room | Measurements not available | ||
| Basement | Bathroom | Measurements not available | ||
| Main Level | Living Room | 3.05 m | 3.05 m | 3.05 m x 3.05 m |
| Main Level | Family Room | 3.05 m | 4.88 m | 3.05 m x 4.88 m |
| Main Level | Kitchen | 2.5 m | 3.23 m | 2.5 m x 3.23 m |
| Main Level | Dining Room | 2.5 m | 3.35 m | 2.5 m x 3.35 m |
| Main Level | Bathroom | Measurements not available |
https://www.realtor.ca/real-estate/26704368/15-320-ravineview-dr-vaughan-rural-vaughan
Interested?
Contact us for more information

