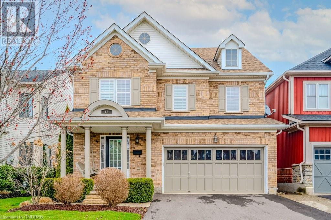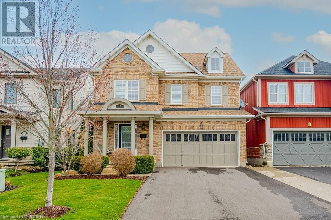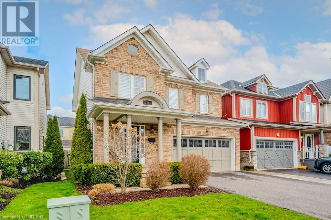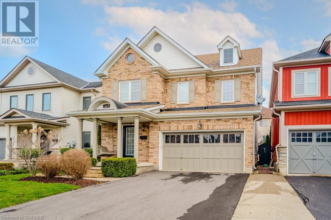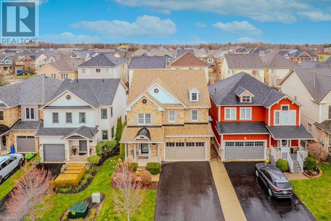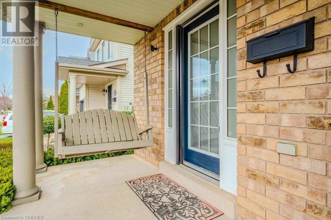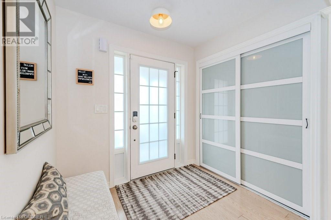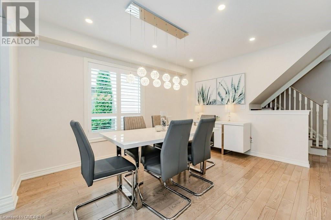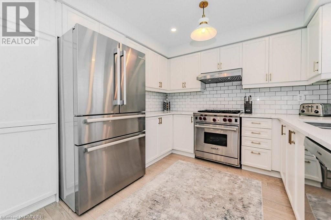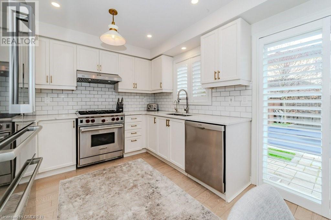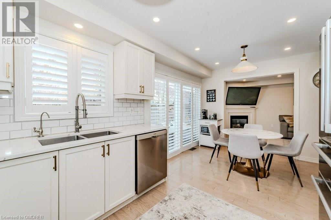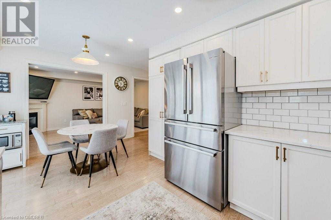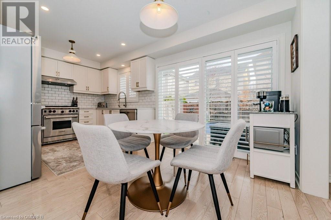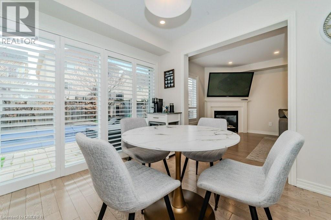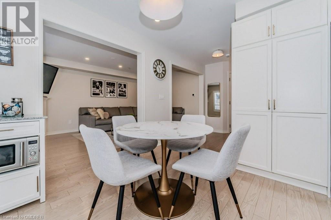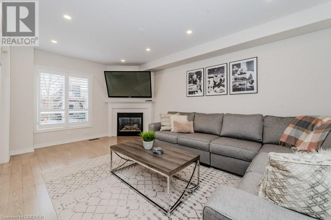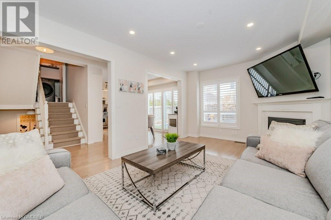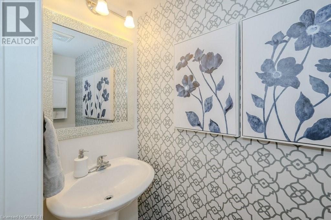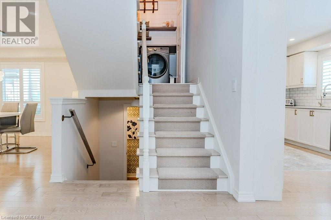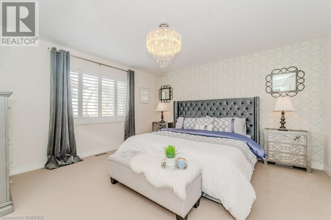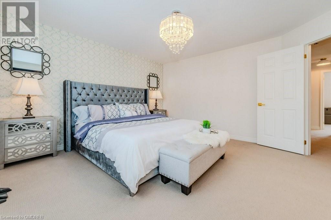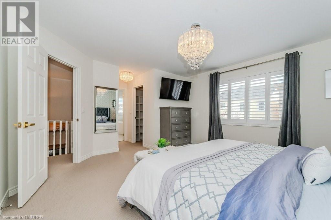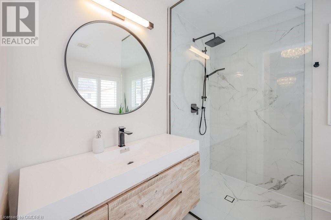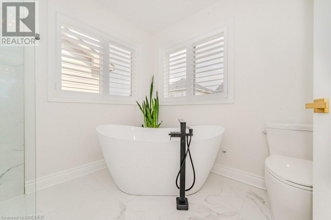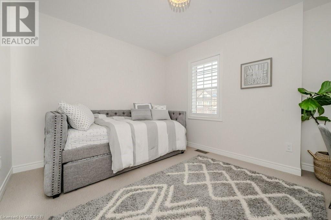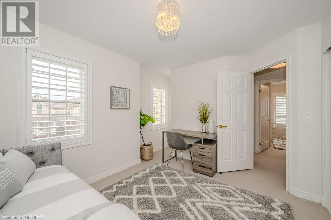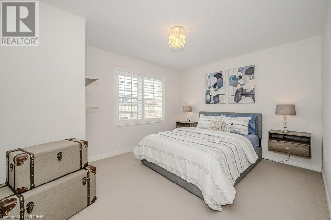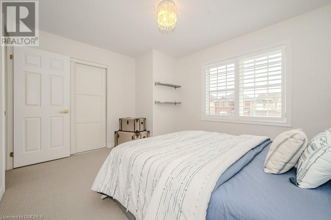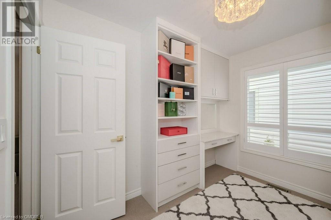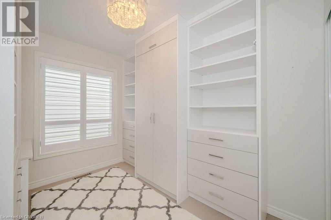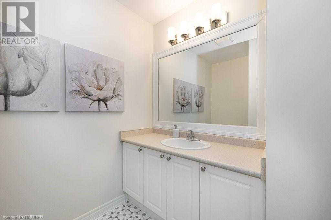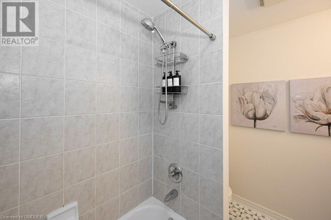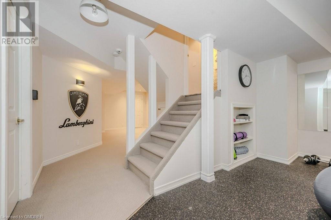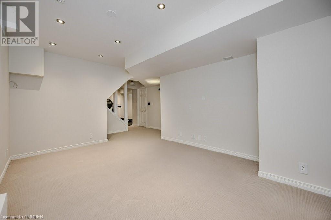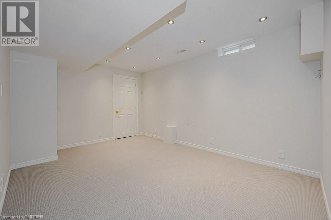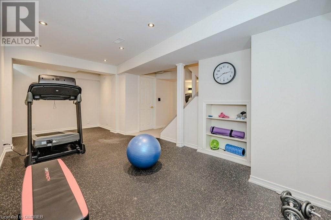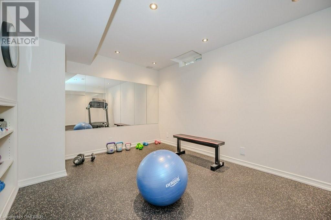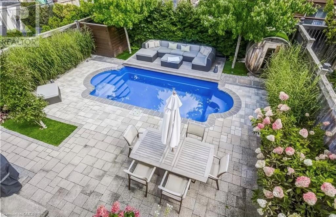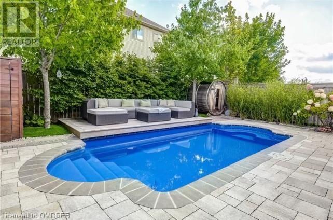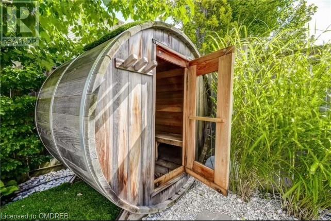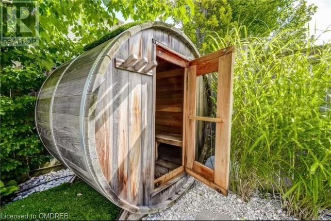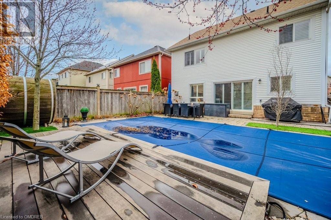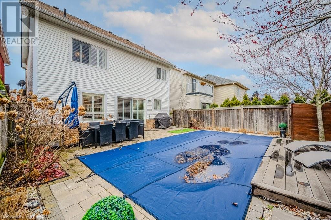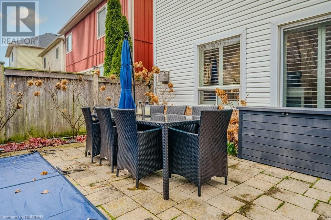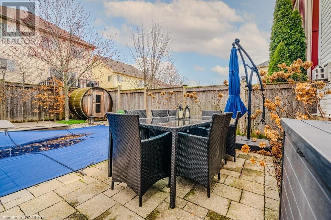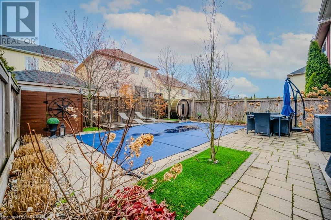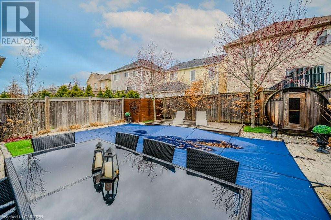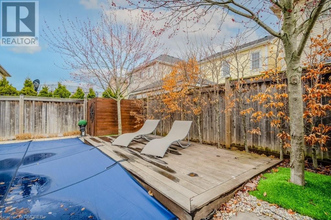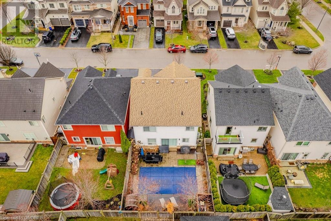15 Fiddlehead Crescent Waterdown, Ontario - MLS#: 40565835
$1,359,000
Explore this captivating designer showpiece nestled on a welcoming family-oriented street in Waterdown! Approx. 2,628 SF of finished living space! Welcome to 15 Fiddlehead Crescent, located in the desirable Spring Creek community, offering proximity to parks, trails, schools, and vibrant downtown shopping and dining destinations. Designed for entertaining, the stylish main level boasts hardwood floors, a formal dining room, cozy living room with a gas fireplace, powder room, and a modern kitchen with white cabinetry, quartz countertops, subway tile backsplash, pantry, and premium S/S appliances. Adjacent, the bright breakfast area opens to the patio, perfect for enjoying morning coffee or al fresco dining. Retreat to the primary bedroom, complete with a spacious walk-in closet and a luxurious spa-like four-piece ensuite featuring a standalone soaker bathtub and a sleek glass shower. The upper level also houses three additional bedrooms, a four-piece main bathroom, and a convenient laundry nook for added functionality. The professionally finished basement caters to family needs, offering a recreation room, a gym space, utility room, and ample storage. Notable highlights include exterior soffit lights (2023), a covered porch, flat ceilings with pot lights throughout the main and upper levels (2023), designer lighting fixtures, and inside entry from the two-car garage. The private back yard oasis beckons with an inviting inground UV filtered pool (approximately 4 ½’ deep), a barrel sauna, an IPE wood deck, a stunning natural stone patio, and low-maintenance perennial gardens. Entertain with ease during summer barbecues by the pool, creating lasting memories with family and friends. This turn-key family home has undergone extensive upgrades inside and out, exuding charm and boasting exceptional curb appeal. With its impeccable features and meticulous attention to detail, this residence offers everything you could want and more for a truly remarkable living experience! (id:51158)
MLS# 40565835 – FOR SALE : 15 Fiddlehead Crescent Waterdown – 4 Beds, 3 Baths Detached House ** Explore this captivating designer showpiece nestled on a welcoming family-oriented street in Waterdown! Approx. 2,628 SF of finished living space! Welcome to 15 Fiddlehead Crescent, located in the desirable Spring Creek community, offering proximity to parks, trails, schools, and vibrant downtown shopping and dining destinations. Designed for entertaining, the stylish main level boasts hardwood floors, a formal dining room, cozy living room with a gas fireplace, powder room, and a modern kitchen with white cabinetry, quartz countertops, subway tile backsplash, pantry, and premium S/S appliances. Adjacent, the bright breakfast area opens to the patio, perfect for enjoying morning coffee or al fresco dining. Retreat to the primary bedroom, complete with a spacious walk-in closet and a luxurious spa-like four-piece ensuite featuring a standalone soaker bathtub and a sleek glass shower. The upper level also houses three additional bedrooms, a four-piece main bathroom, and a convenient laundry nook for added functionality. The professionally finished basement caters to family needs, offering a recreation room, a gym space, utility room, and ample storage. Notable highlights include exterior soffit lights (2023), a covered porch, flat ceilings with pot lights throughout the main and upper levels (2023), designer lighting fixtures, and inside entry from the two-car garage. The private back yard oasis beckons with an inviting inground UV filtered pool (approximately 4 ½’ deep), a barrel sauna, an IPE wood deck, a stunning natural stone patio, and low-maintenance perennial gardens. Entertain with ease during summer barbecues by the pool, creating lasting memories with family and friends. This turn-key family home has undergone extensive upgrades inside and out, exuding charm and boasting exceptional curb appeal. With its impeccable features and meticulous attention to detail, t ** 15 Fiddlehead Crescent Waterdown **
⚡⚡⚡ Disclaimer: While we strive to provide accurate information, it is essential that you to verify all details, measurements, and features before making any decisions.⚡⚡⚡
📞📞📞Please Call me with ANY Questions, 416-477-2620📞📞📞
Property Details
| MLS® Number | 40565835 |
| Property Type | Single Family |
| Amenities Near By | Golf Nearby, Park, Place Of Worship, Public Transit, Schools, Shopping |
| Equipment Type | Other, Rental Water Softener, Water Heater |
| Features | Conservation/green Belt, Paved Driveway, Automatic Garage Door Opener |
| Parking Space Total | 6 |
| Pool Type | Inground Pool |
| Rental Equipment Type | Other, Rental Water Softener, Water Heater |
| Structure | Porch |
About 15 Fiddlehead Crescent, Waterdown, Ontario
Building
| Bathroom Total | 3 |
| Bedrooms Above Ground | 4 |
| Bedrooms Total | 4 |
| Appliances | Dishwasher, Dryer, Refrigerator, Washer, Range - Gas, Hood Fan, Window Coverings, Garage Door Opener |
| Architectural Style | 2 Level |
| Basement Development | Finished |
| Basement Type | Full (finished) |
| Constructed Date | 2008 |
| Construction Style Attachment | Detached |
| Cooling Type | Central Air Conditioning |
| Exterior Finish | Brick, Vinyl Siding |
| Fireplace Present | Yes |
| Fireplace Total | 1 |
| Fixture | Ceiling Fans |
| Foundation Type | Poured Concrete |
| Half Bath Total | 1 |
| Heating Fuel | Natural Gas |
| Heating Type | Forced Air |
| Stories Total | 2 |
| Size Interior | 2627.7700 |
| Type | House |
| Utility Water | Municipal Water |
Parking
| Attached Garage |
Land
| Access Type | Highway Nearby |
| Acreage | No |
| Fence Type | Fence |
| Land Amenities | Golf Nearby, Park, Place Of Worship, Public Transit, Schools, Shopping |
| Sewer | Municipal Sewage System |
| Size Depth | 94 Ft |
| Size Frontage | 36 Ft |
| Size Total Text | Under 1/2 Acre |
| Zoning Description | R1-27 |
Rooms
| Level | Type | Length | Width | Dimensions |
|---|---|---|---|---|
| Second Level | Laundry Room | Measurements not available | ||
| Second Level | 4pc Bathroom | 7'5'' x 10'11'' | ||
| Second Level | Bedroom | 7'10'' x 9'11'' | ||
| Second Level | Bedroom | 10'8'' x 13'2'' | ||
| Second Level | Bedroom | 10'11'' x 14'3'' | ||
| Second Level | Full Bathroom | 9'10'' x 7'10'' | ||
| Second Level | Primary Bedroom | 13'10'' x 19'9'' | ||
| Basement | Storage | Measurements not available | ||
| Basement | Storage | 4'3'' x 9'2'' | ||
| Basement | Utility Room | 16'4'' x 12'9'' | ||
| Basement | Gym | 8'3'' x 4'6'' | ||
| Basement | Gym | 9'8'' x 16'0'' | ||
| Basement | Recreation Room | 14'4'' x 10'6'' | ||
| Main Level | 2pc Bathroom | 6'5'' x 2'6'' | ||
| Main Level | Breakfast | 10'1'' x 8'5'' | ||
| Main Level | Kitchen | 9'11'' x 8'5'' | ||
| Main Level | Dining Room | 12'5'' x 11'9'' | ||
| Main Level | Living Room | 17'3'' x 10'9'' |
https://www.realtor.ca/real-estate/26726059/15-fiddlehead-crescent-waterdown
Interested?
Contact us for more information

