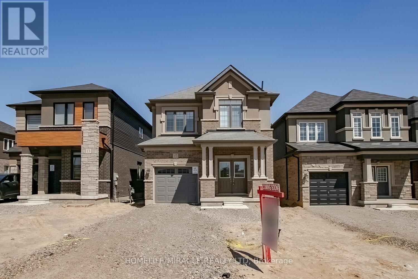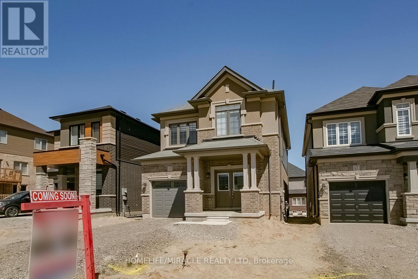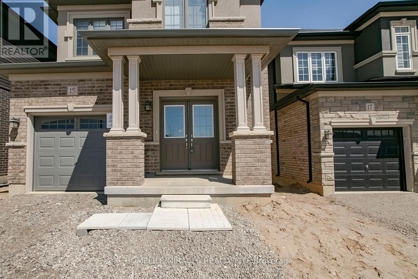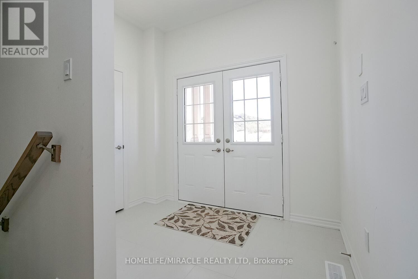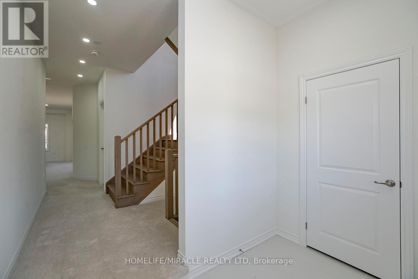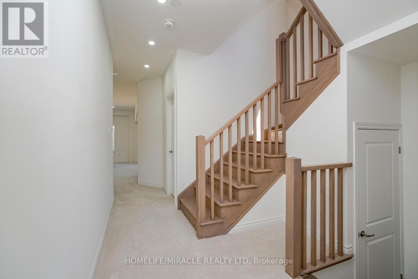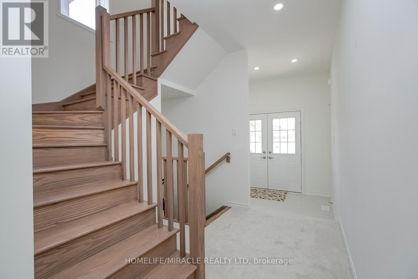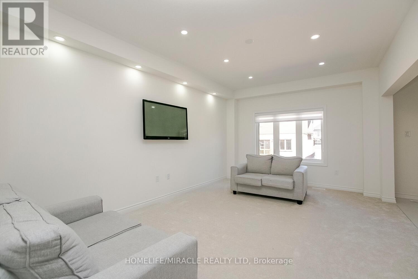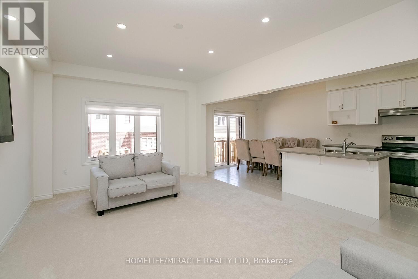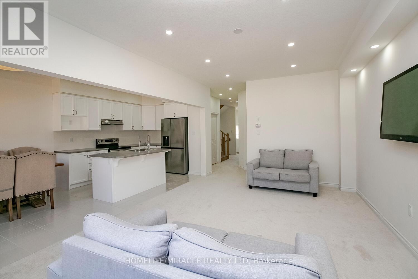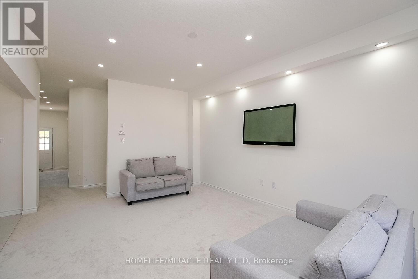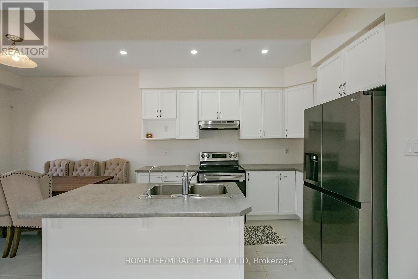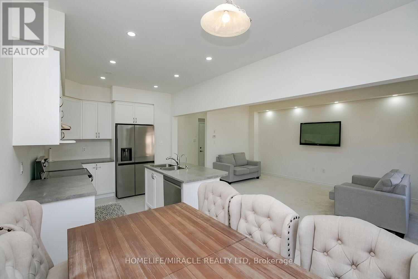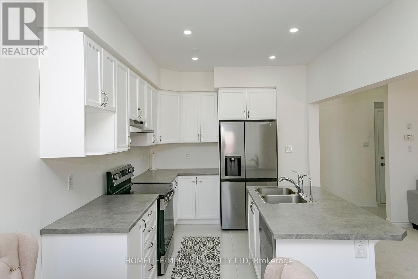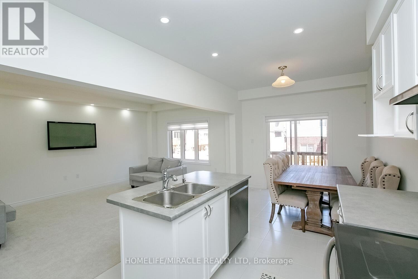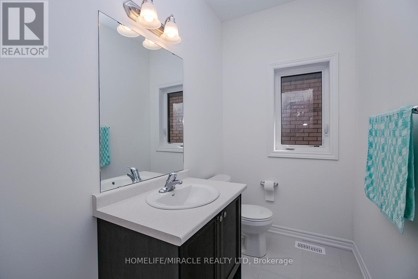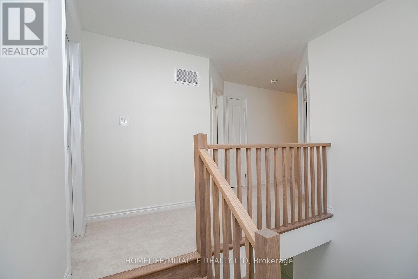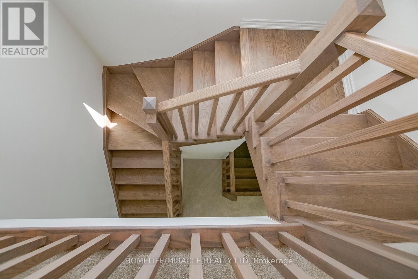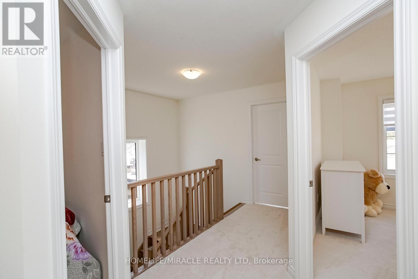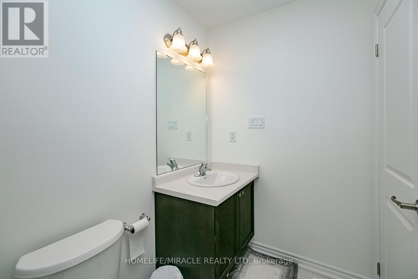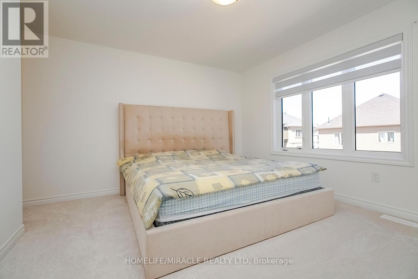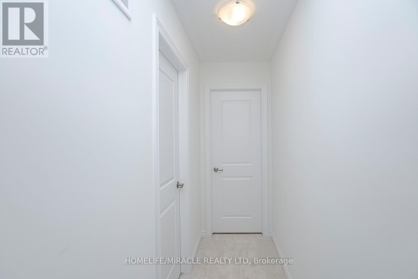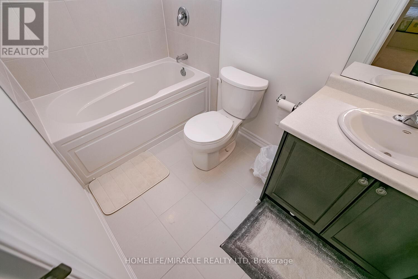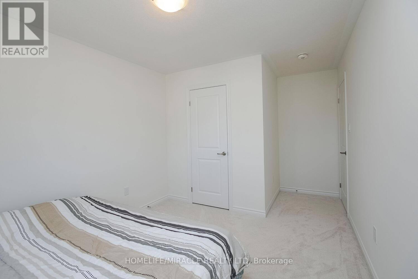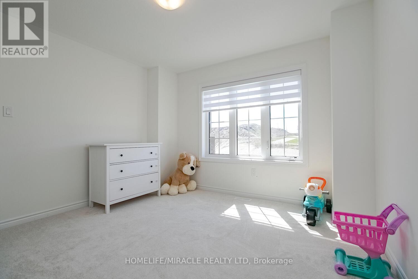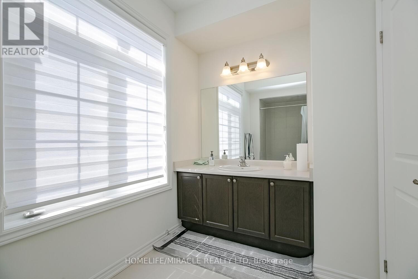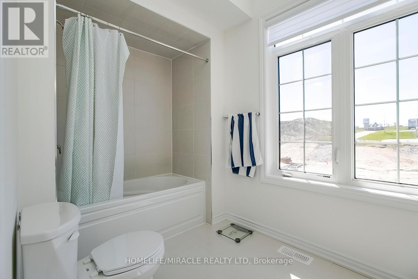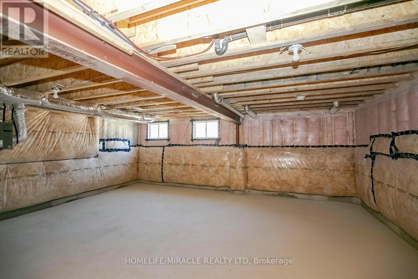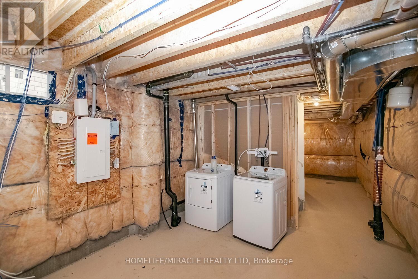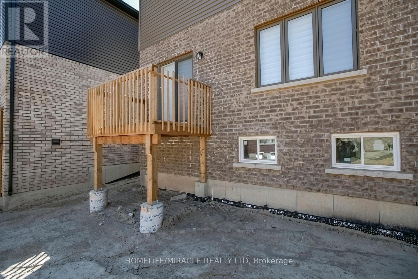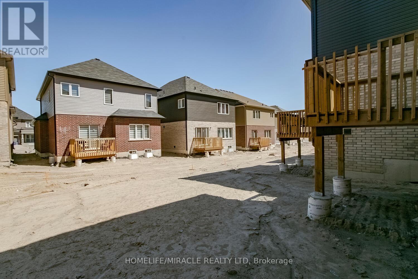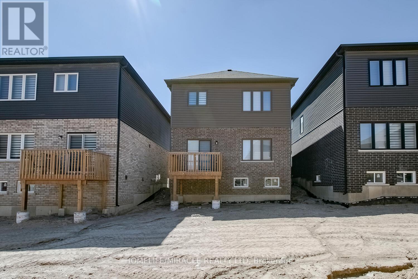15 Hitchman Street Brant, Ontario - MLS#: X8276634
$849,000
Welcome to this beautiful Detached home built by Liv Communities. This modern 4 bedroom home features a variety of upgrades throughout the home. Double door entrance leads to an open concept kitchen, living and dining room main floor with lots of natural light. Upstairs you will find the 4 generous sized bedrooms with walk-in closets. Enjoy the convenience of oak stairs, a sleek quartz countertop in the kitchen, 9ft smooth ceiling. Don't miss your chance to call this exquisite property yours. Don't miss out. **** EXTRAS **** Located Right By The Hwy 403 For An Easy Commute To Brantford, Hamilton & Burlington. Walking Distance To Plaza's And Brant Sports Complex & All Other Amenities Only A Short Drive Away. (id:51158)
MLS# X8276634 – FOR SALE : 15 Hitchman St Paris Brant – 4 Beds, 3 Baths Detached House ** Welcome to this beautiful Detached home built by Liv Communities. This modern 4 bedroom home features a variety of upgrades throughout the home. Double door entrance leads to an open concept kitchen, living and dining room main floor with lots of natural light. Upstairs you will find the 4 generous sized bedrooms with walk-in closets. Enjoy the convenience of oak stairs, a sleek quartz countertop in the kitchen, 9ft smooth ceiling. Don’t miss your chance to call this exquisite property yours. Don’t miss out. **** EXTRAS **** Located Right By The Hwy 403 For An Easy Commute To Brantford, Hamilton & Burlington. Walking Distance To Plaza’s And Brant Sports Complex & All Other Amenities Only A Short Drive Away. (id:51158) ** 15 Hitchman St Paris Brant **
⚡⚡⚡ Disclaimer: While we strive to provide accurate information, it is essential that you to verify all details, measurements, and features before making any decisions.⚡⚡⚡
📞📞📞Please Call me with ANY Questions, 416-477-2620📞📞📞
Property Details
| MLS® Number | X8276634 |
| Property Type | Single Family |
| Community Name | Paris |
| Community Features | Community Centre |
| Parking Space Total | 3 |
About 15 Hitchman Street, Brant, Ontario
Building
| Bathroom Total | 3 |
| Bedrooms Above Ground | 4 |
| Bedrooms Total | 4 |
| Appliances | Dryer, Washer |
| Basement Development | Unfinished |
| Basement Type | N/a (unfinished) |
| Construction Style Attachment | Detached |
| Exterior Finish | Brick, Vinyl Siding |
| Foundation Type | Poured Concrete |
| Heating Fuel | Natural Gas |
| Heating Type | Forced Air |
| Stories Total | 2 |
| Type | House |
| Utility Water | Municipal Water |
Parking
| Attached Garage |
Land
| Acreage | No |
| Sewer | Sanitary Sewer |
| Size Irregular | 30.46 X 101.35 Ft |
| Size Total Text | 30.46 X 101.35 Ft|under 1/2 Acre |
Rooms
| Level | Type | Length | Width | Dimensions |
|---|---|---|---|---|
| Second Level | Primary Bedroom | 3.86 m | 3.61 m | 3.86 m x 3.61 m |
| Second Level | Bedroom 2 | 3.42 m | 3.35 m | 3.42 m x 3.35 m |
| Second Level | Bedroom 3 | 3.048 m | 2.92 m | 3.048 m x 2.92 m |
| Second Level | Bedroom 4 | 3.277 m | 2.92 m | 3.277 m x 2.92 m |
| Main Level | Great Room | 5.49 m | 3.66 m | 5.49 m x 3.66 m |
| Main Level | Kitchen | 3.35 m | 2.89 m | 3.35 m x 2.89 m |
| Main Level | Dining Room | 2.89 m | 2.74 m | 2.89 m x 2.74 m |
Utilities
| Sewer | Installed |
| Cable | Available |
https://www.realtor.ca/real-estate/26810403/15-hitchman-street-brant-paris
Interested?
Contact us for more information

